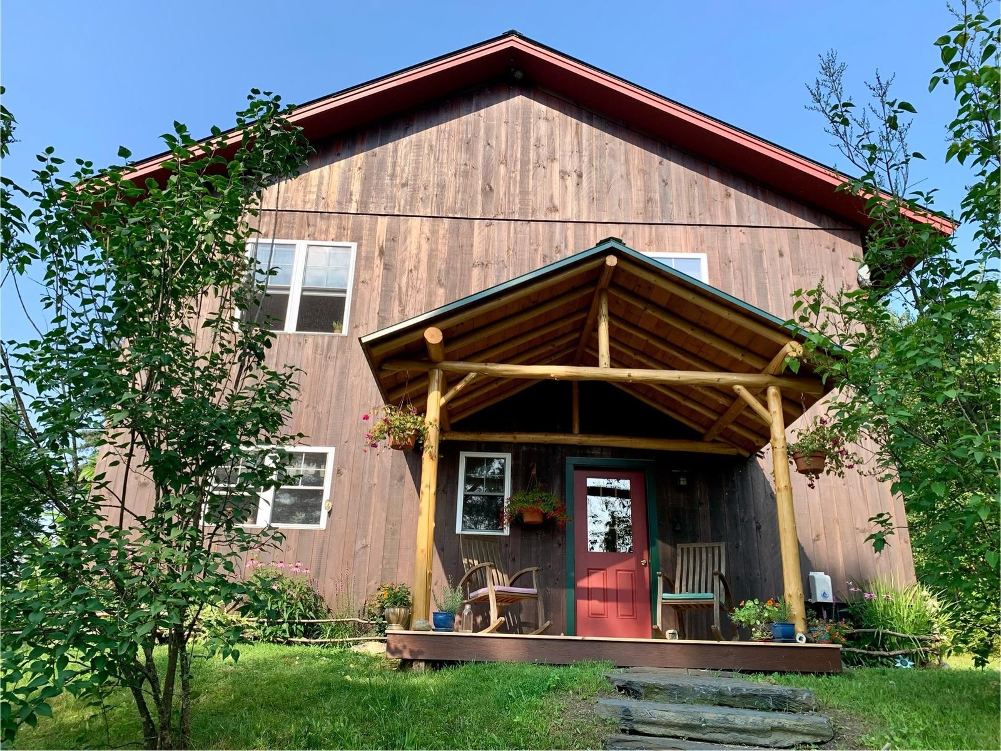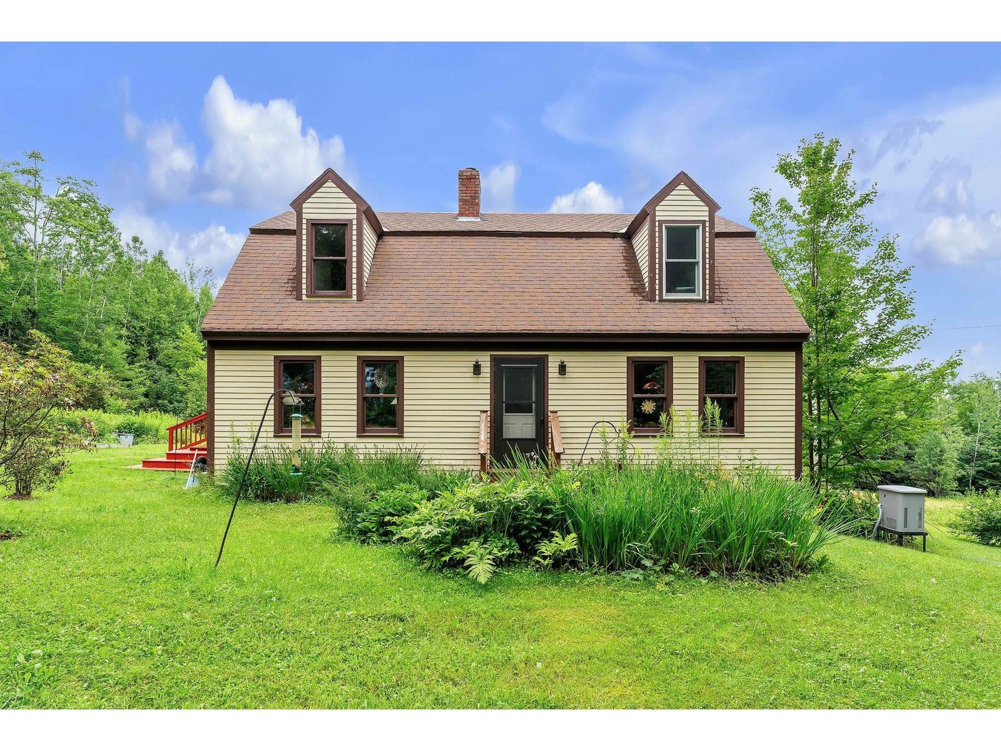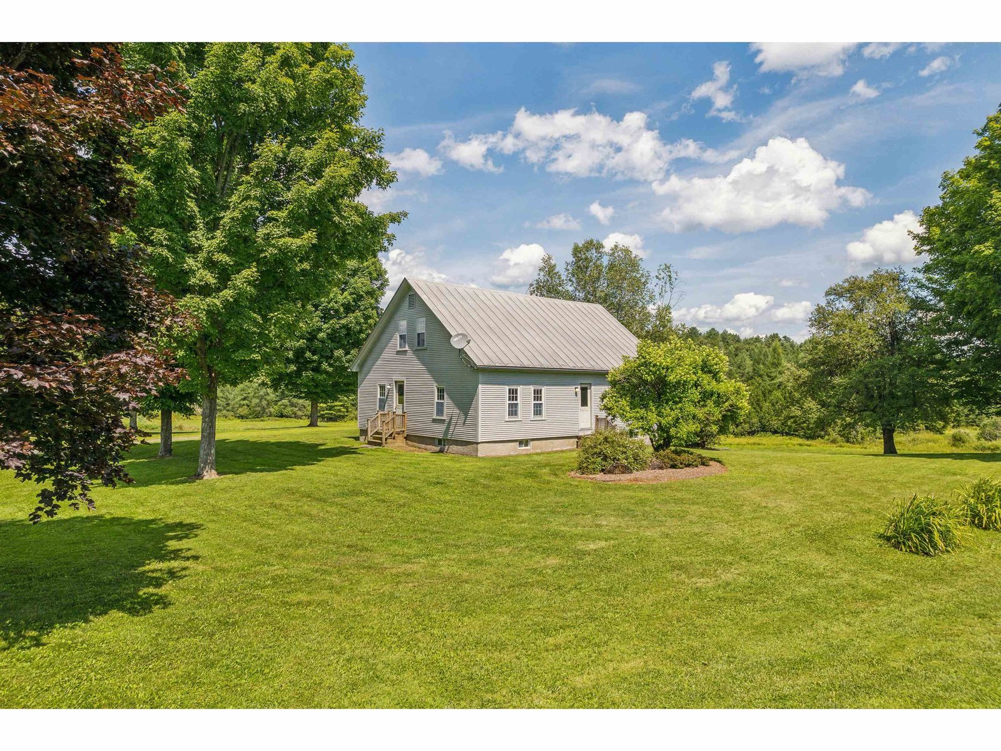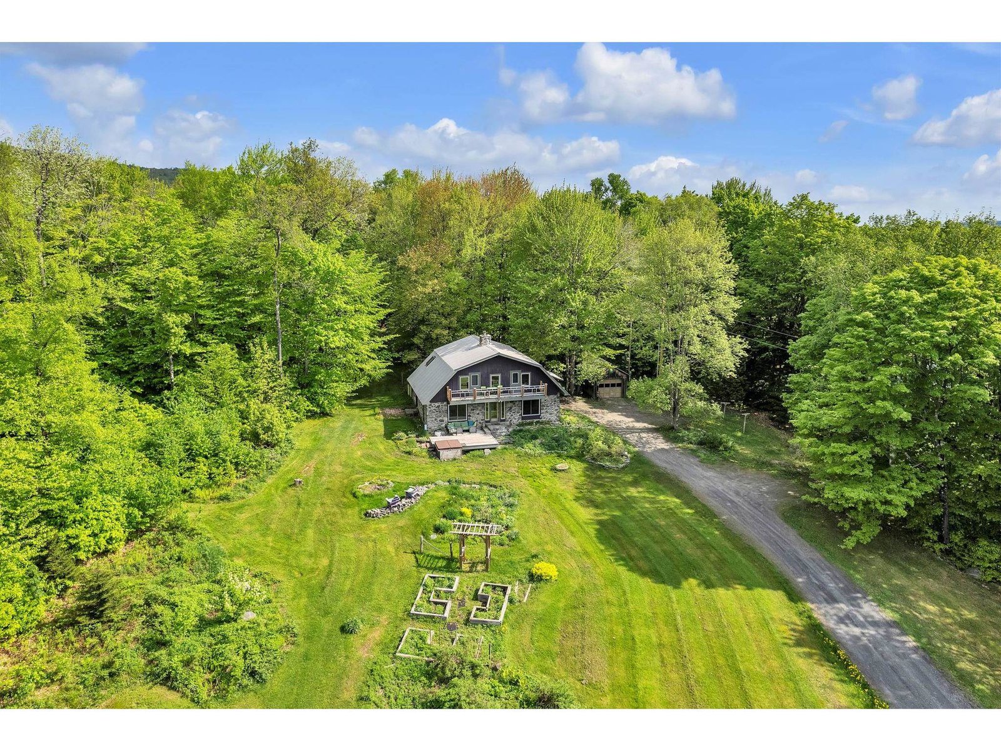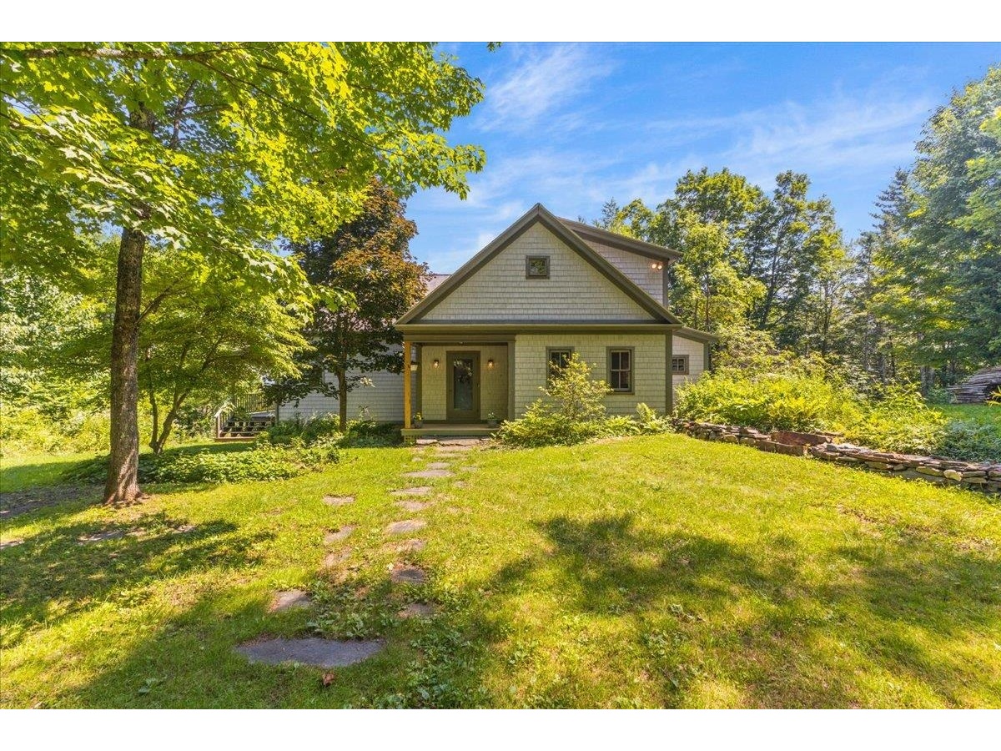Sold Status
$530,000 Sold Price
House Type
3 Beds
2 Baths
2,080 Sqft
Sold By EXP Realty
Similar Properties for Sale
Request a Showing or More Info

Call: 802-863-1500
Mortgage Provider
Mortgage Calculator
$
$ Taxes
$ Principal & Interest
$
This calculation is based on a rough estimate. Every person's situation is different. Be sure to consult with a mortgage advisor on your specific needs.
Washington County
Nestled on historic Old West Church Road, near Maple Corners and the revered Kent Museum, this contemporary cape awaits. Situated on a private terrace surrounded by blossoming flowers and verdant trees, it offers a serene retreat with a special view of the neighboring meadows and the iconic steeple of the Old West Church. Inside, you're greeted by a spacious tiled mudroom with a sizable pantry closet. The main level boasts a generously sized bedroom and full bathroom accessible from the entry area. The country kitchen exudes charm with slate tile flooring, pine cabinets, and wood and tile countertops. Connected to the kitchen is a sunlit dining area with a full wall of windows. Adjacent to the dining area, the charming screened porch is a space you are sure to enjoy. The inviting living room features a cozy brick fireplace and steps down to a sunroom illuminated by a large skylight, creating a welcoming space for relaxation and entertainment. Upstairs, a walk-through study or office with built-ins, leads the way to the primary bedroom and a tiled 3/4 bathroom. The primary bedroom boasts custom-built knee wall cabinets and ample storage space, blending style and functionality. A second bedroom on the upper-level charms has cathedral ceilings and softwood flooring. The basement offers utility space with laundry hookups. Additionally, a detached two-car garage provides extra storage space for your convenience. This exceptional property awaits its discerning new owner. †
Property Location
Property Details
| Sold Price $530,000 | Sold Date Sep 27th, 2024 | |
|---|---|---|
| List Price $609,900 | Total Rooms 7 | List Date May 10th, 2024 |
| Cooperation Fee Unknown | Lot Size 6.8 Acres | Taxes $8,223 |
| MLS# 4995048 | Days on Market 208 Days | Tax Year 2023 |
| Type House | Stories 1 1/2 | Road Frontage |
| Bedrooms 3 | Style | Water Frontage |
| Full Bathrooms 1 | Finished 2,080 Sqft | Construction No, Existing |
| 3/4 Bathrooms 1 | Above Grade 2,080 Sqft | Seasonal No |
| Half Bathrooms 0 | Below Grade 0 Sqft | Year Built 1968 |
| 1/4 Bathrooms 0 | Garage Size 2 Car | County Washington |
| Interior FeaturesCathedral Ceiling, Dining Area, Fireplace - Wood, Fireplaces - 1, Laundry Hook-ups, Natural Light, Natural Woodwork, Skylight, Storage - Indoor, Walk-in Pantry, Laundry - Basement |
|---|
| Equipment & AppliancesRefrigerator, Range-Gas, Water Heater-Gas-LP/Bttle, Water Heater - Owned, Water Heater - Tank, Smoke Detector, Forced Air |
| Living Room 15'2" x 17'6", 1st Floor | Dining Room 8'4" x 15', 1st Floor | Kitchen 12' x 15'5", 1st Floor |
|---|---|---|
| Family Room 11' x 16'4", 1st Floor | Bedroom 11'8" x 19'10", 1st Floor | Bath - Full 1st Floor |
| Porch 7'2 x 16'8", 1st Floor | Primary Bedroom 12" x 14'2", 2nd Floor | Bedroom 11'8" x 11'8", 2nd Floor |
| Bath - 3/4 2nd Floor |
| Construction |
|---|
| BasementInterior, Unfinished, Sump Pump, Crawl Space, Partial |
| Exterior FeaturesDeck, Garden Space, Windows - Double Pane |
| Exterior | Disability Features Bathrm w/tub, 1st Floor Bedroom, 1st Floor Full Bathrm, Bathrm w/step-in Shower, Bathroom w/Tub, Hard Surface Flooring |
|---|---|
| Foundation Concrete | House Color |
| Floors Softwood, Tile, Slate/Stone, Hardwood | Building Certifications |
| Roof Standing Seam, Standing Seam | HERS Index |
| DirectionsFollow Main Street in Montpelier to County Road. At Maple Corner, take right onto Kent Hill Road, then right onto Old West Church Road. Property is on the right. |
|---|
| Lot Description, Rural Setting |
| Garage & Parking Driveway, Garage, Detached |
| Road Frontage | Water Access |
|---|---|
| Suitable Use | Water Type |
| Driveway Gravel | Water Body |
| Flood Zone Unknown | Zoning Rural Residential |
| School District Calais School District | Middle U-32 |
|---|---|
| Elementary Calais Elementary School | High U32 High School |
| Heat Fuel Oil | Excluded |
|---|---|
| Heating/Cool None | Negotiable |
| Sewer Septic | Parcel Access ROW |
| Water | ROW for Other Parcel |
| Water Heater | Financing |
| Cable Co | Documents Other, Deed, Tax Map |
| Electric Circuit Breaker(s) | Tax ID 120-037-10442 |

† The remarks published on this webpage originate from Listed By Timothy Heney of Heney Realtors - Element Real Estate (Montpelier) via the PrimeMLS IDX Program and do not represent the views and opinions of Coldwell Banker Hickok & Boardman. Coldwell Banker Hickok & Boardman cannot be held responsible for possible violations of copyright resulting from the posting of any data from the PrimeMLS IDX Program.

 Back to Search Results
Back to Search Results