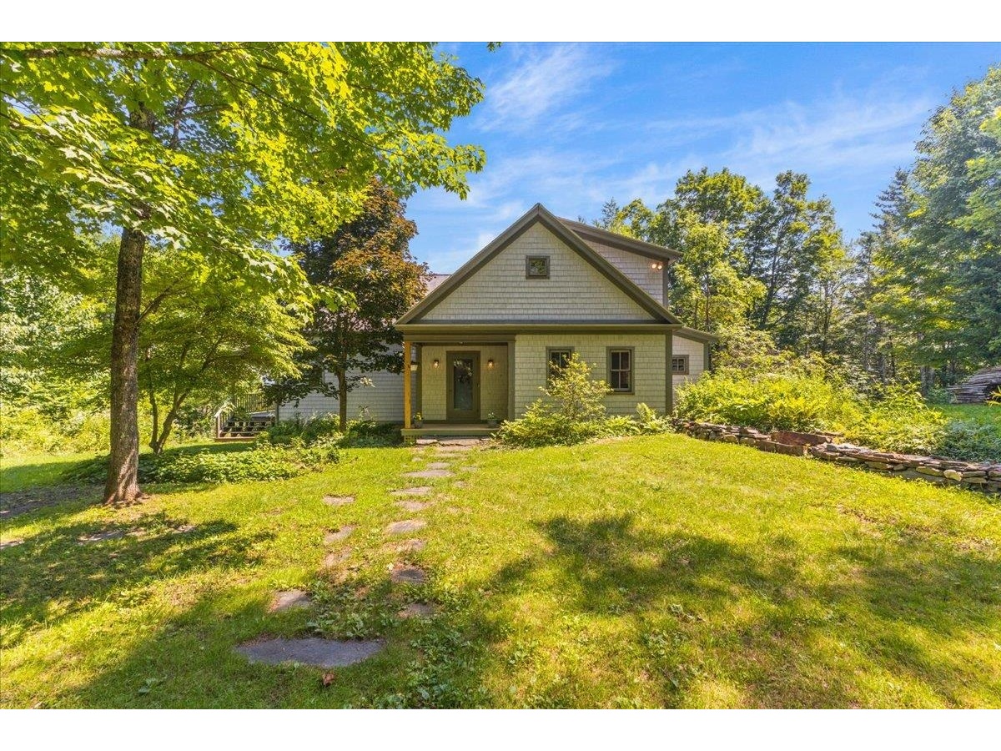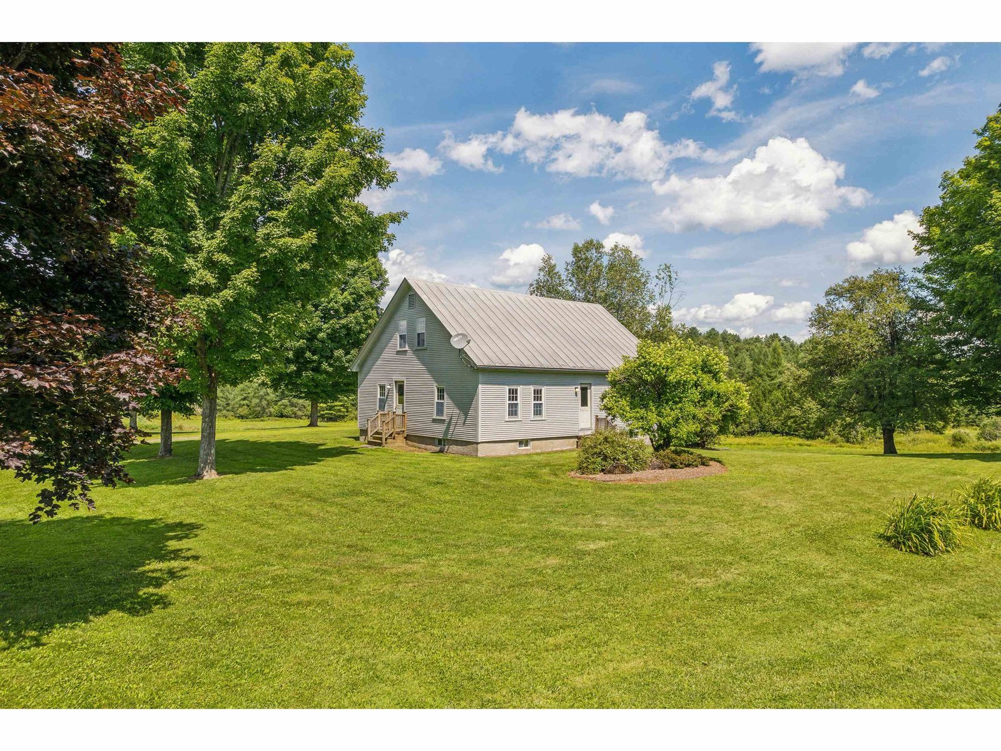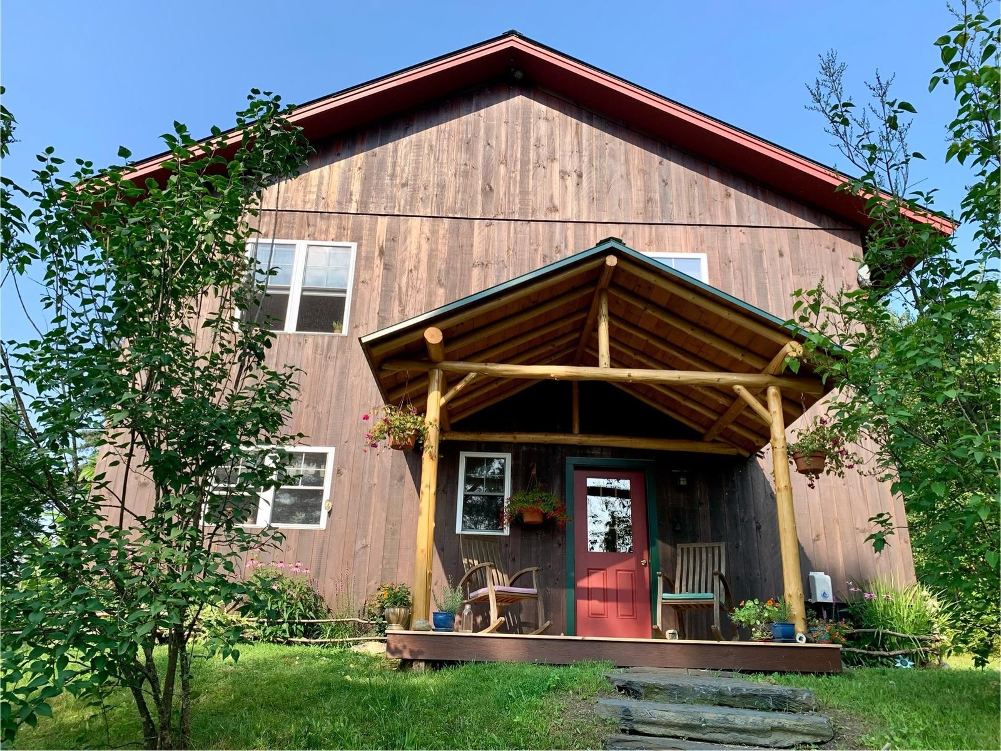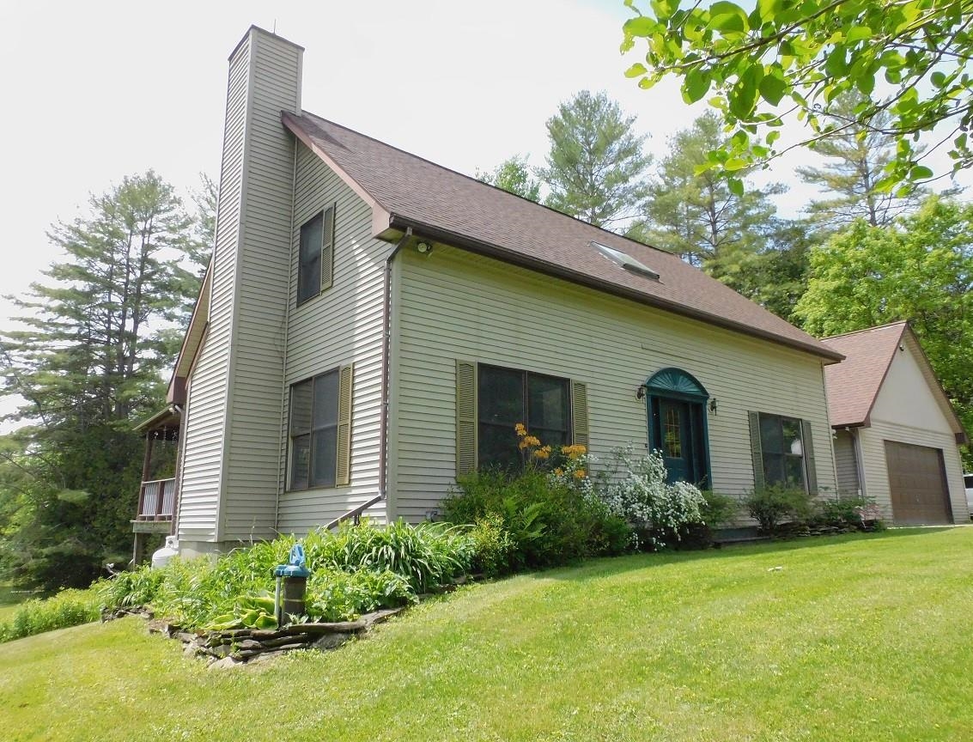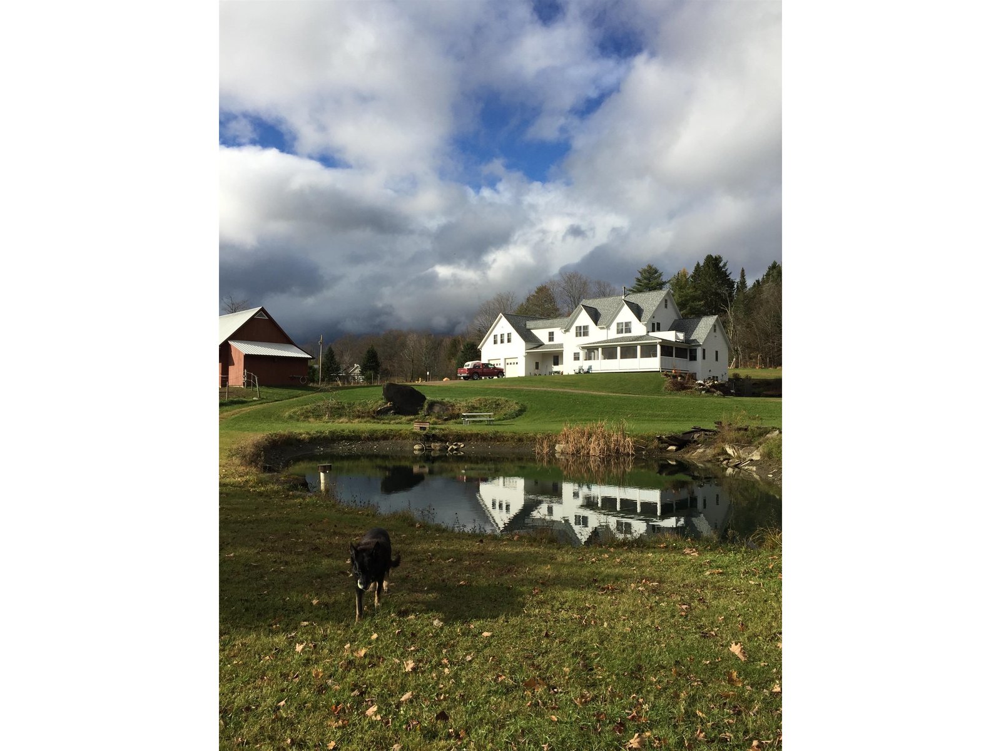Sold Status
$590,000 Sold Price
House Type
4 Beds
4 Baths
3,400 Sqft
Sold By
Similar Properties for Sale
Request a Showing or More Info

Call: 802-863-1500
Mortgage Provider
Mortgage Calculator
$
$ Taxes
$ Principal & Interest
$
This calculation is based on a rough estimate. Every person's situation is different. Be sure to consult with a mortgage advisor on your specific needs.
Washington County
This quintessential VT farmhouse balances classic American Gothic architecture with modern green energy upgrades. Gather 'round the beautifully renovated kitchen with its cozy wood stove, custom cabinetry, and concrete countertops. Upstairs, in addition to three bedrooms, there’s a 30’ x 19’ vaulted flex space: office, art studio, gym, media room (100” screen), and kids' sleepover play space. Energy upgrades include tons of insulation/weather-sealing, double-glazed windows, and an EPA 2022-compliant, auto-feed pellet boiler with outdoor storage bin for hands-free heating. Enjoy country living with X-country skiing, hiking, and VAST snowmobile trails right outside of your front door. Enjoy high-speed cable internet and easy on-pavement access to Montpelier and Central VT recreation. U32 Mid-high School offers arts, AP classes, competitive sports, and impressive college admissions. Here’s a plus! Take a bite out of your mortgage with the 700 sqft, 1-bedroom RENTAL COTTAGE. It has been continuously rented for 20 years. The first-floor wing was approved in the past for commercial use with its commercial kitchen, dining room, and ADA 1/2 bath. Like farming? The barn complex was a thriving horse operation with 14 stalls, large hay loft, and 60'x60' indoor riding arena. The surrounding woods offer the opportunity to re-establish trails and grazing. Whether you're a farmer, artist, or telecommuter, this beautifully maintained historic homestead is ready for your next great adventure! †
Property Location
Property Details
| Sold Price $590,000 | Sold Date Aug 15th, 2023 | |
|---|---|---|
| List Price $600,000 | Total Rooms 10 | List Date Jun 1st, 2023 |
| Cooperation Fee Unknown | Lot Size 11.8 Acres | Taxes $8,367 |
| MLS# 4955083 | Days on Market 539 Days | Tax Year 2022 |
| Type House | Stories 1 3/4 | Road Frontage 456 |
| Bedrooms 4 | Style Victorian, Historic Vintage | Water Frontage |
| Full Bathrooms 1 | Finished 3,400 Sqft | Construction No, Existing |
| 3/4 Bathrooms 1 | Above Grade 3,400 Sqft | Seasonal No |
| Half Bathrooms 2 | Below Grade 0 Sqft | Year Built 1850 |
| 1/4 Bathrooms 0 | Garage Size 3 Car | County Washington |
| Interior FeaturesCeiling Fan, Dining Area, In-Law/Accessory Dwelling, Storage - Indoor, Vaulted Ceiling, Laundry - 2nd Floor |
|---|
| Equipment & AppliancesWasher, Refrigerator, Dishwasher, Microwave, Dryer, Stove - Gas, Exhaust Fan, CO Detector, Smoke Detector, Smoke Detector, Wood Stove |
| Mudroom 9'3" x 6'10", 1st Floor | Kitchen - Eat-in 19'2" x 13'7", 1st Floor | Living Room 14'5" x 12'10", 1st Floor |
|---|---|---|
| Family Room 23'2" x 12'10", 1st Floor | Office/Study 12'4" x 8'1", 1st Floor | Primary Bedroom 19'11" x 12'8", 2nd Floor |
| Bedroom 12'11" x 11'3", 2nd Floor | Bedroom 12'10" x 10'6", 2nd Floor | Den 15'4" x 13'2", 2nd Floor |
| Bonus Room 30'0" x 19'2", 2nd Floor | Kitchen/Dining 30'0" x 19'2", 1st Floor | Other 22'0" x 16'0", 1st Floor |
| ConstructionPost and Beam |
|---|
| BasementInterior, Crawl Space, Dirt, Unfinished, Interior Stairs, Unfinished, Interior Access, Exterior Access |
| Exterior FeaturesBarn, Building, Outbuilding, Porch - Covered, Stable(s), Built in Gas Grill |
| Exterior Clapboard, Wood Siding | Disability Features |
|---|---|
| Foundation Block, Granite, Concrete, Granite | House Color |
| Floors Tile, Carpet, Softwood | Building Certifications |
| Roof Metal | HERS Index |
| DirectionsI-89 to exit 8, take Route 2 to VT-14 N to East Calais. #3689 will be on your left, .5 miles before East Calais Village. |
|---|
| Lot DescriptionUnknown, Horse Prop, Wooded, Trail/Near Trail, Pasture, Walking Trails, Fields, Country Setting |
| Garage & Parking Detached, Barn, Driveway, Garage, Off Street, Covered |
| Road Frontage 456 | Water Access |
|---|---|
| Suitable UseHorse/Animal Farm, Recreation, Residential | Water Type |
| Driveway Gravel, Dirt | Water Body |
| Flood Zone No | Zoning Rural Residential |
| School District NA | Middle U-32 |
|---|---|
| Elementary Calais Elementary School | High U32 High School |
| Heat Fuel Wood Pellets, Wood, Gas-LP/Bottle | Excluded |
|---|---|
| Heating/Cool Other, Space Heater, Hot Water, Baseboard, Furnace - Pellet | Negotiable Other, Hot Tub |
| Sewer Septic, On-Site Septic Exists, Septic Design Available, Septic | Parcel Access ROW No |
| Water Drilled Well | ROW for Other Parcel Yes |
| Water Heater Electric, Gas-Lp/Bottle, Gas - LP/Bottle, Heat Pump | Financing |
| Cable Co Comcast | Documents Survey, Property Disclosure, Deed, Tax Map |
| Electric Wired for Generator, Generator, Circuit Breaker(s) | Tax ID 120-037-10502 |

† The remarks published on this webpage originate from Listed By The Malley Group of KW Vermont via the PrimeMLS IDX Program and do not represent the views and opinions of Coldwell Banker Hickok & Boardman. Coldwell Banker Hickok & Boardman cannot be held responsible for possible violations of copyright resulting from the posting of any data from the PrimeMLS IDX Program.

 Back to Search Results
Back to Search Results