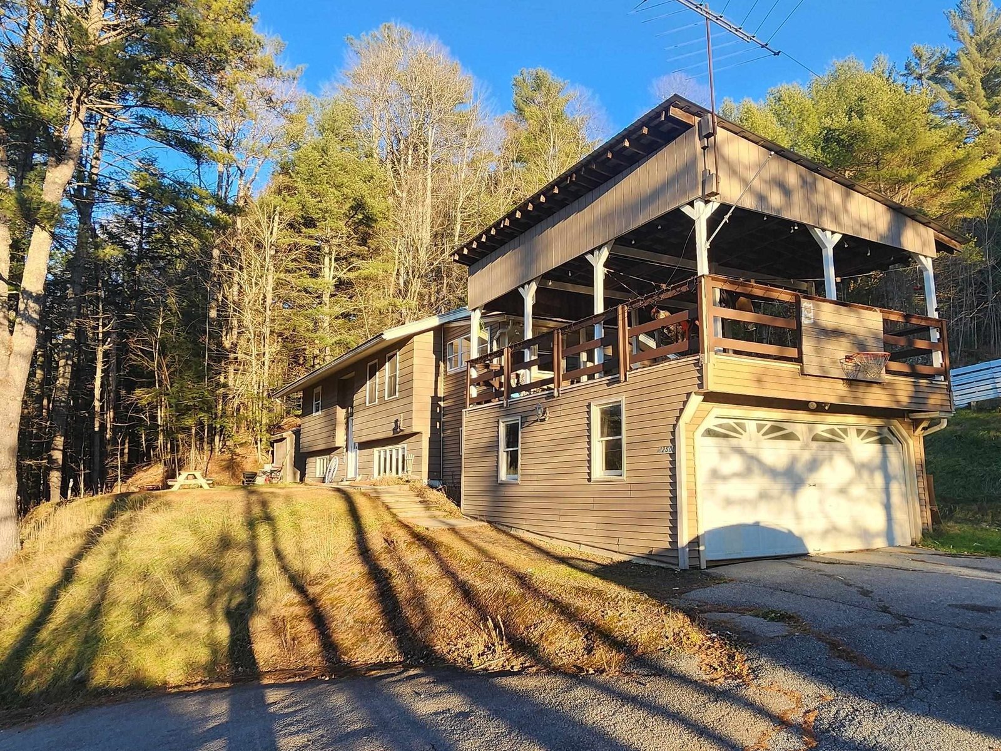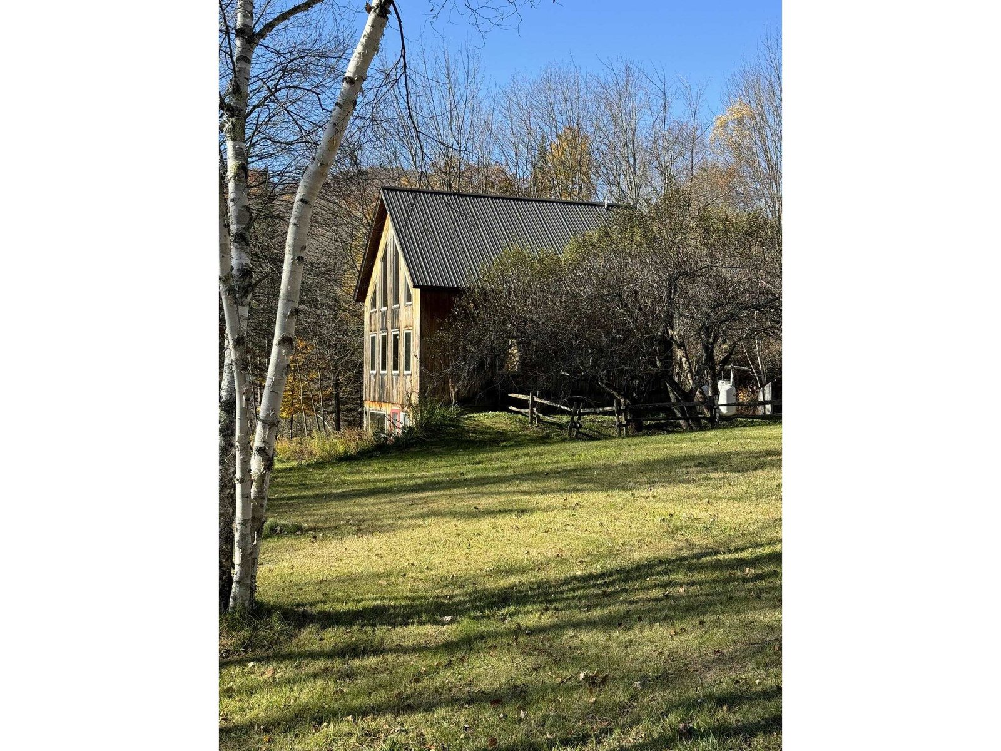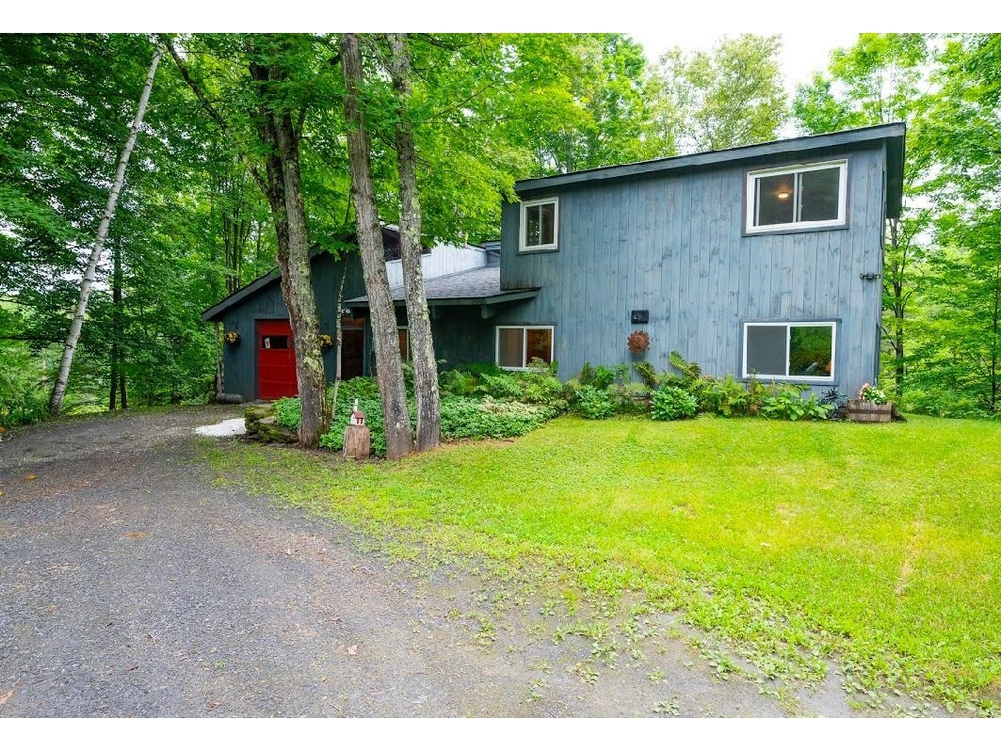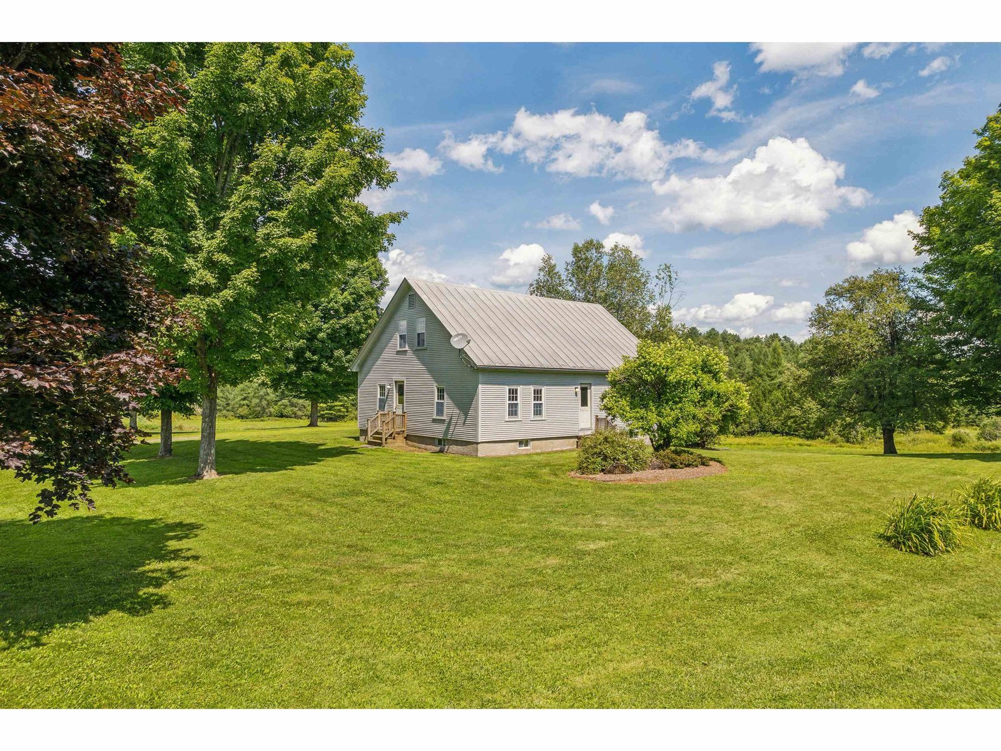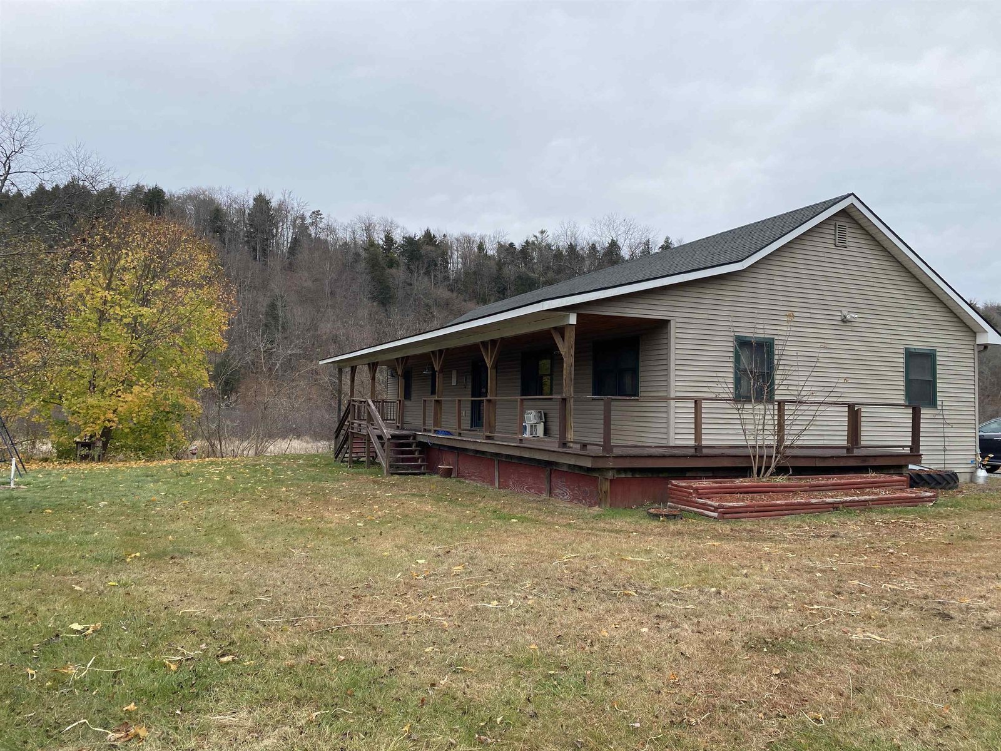Sold Status
$772,000 Sold Price
House Type
2 Beds
2 Baths
3,048 Sqft
Sold By
Similar Properties for Sale
Request a Showing or More Info

Call: 802-863-1500
Mortgage Provider
Mortgage Calculator
$
$ Taxes
$ Principal & Interest
$
This calculation is based on a rough estimate. Every person's situation is different. Be sure to consult with a mortgage advisor on your specific needs.
Washington County
Drive up the hill between a phalanx of towering white pines to this beautifully restored 1837 Cape glistening among perennial beds, maple trees and magnificent stone walls, all on a 30 acre haven of peace and privacy. A vintage sugar house and machinery barn line the way to the 1000 bush blueberry patch set on a hillside above a little pond. Equipment includes a Ford 1900 tractor with its snowplow, mower, grader and front end loader. Breathe in the sweet, green scent as you walk the trails through open meadows and explore the cedar and maple woods. The entire property is bounded by two 500+ acre family trusts. Combining the classic Vermont farmhouse charm with space and light, the large kitchen/dining room with soapstone sink, all white beadboard cupboards and an AGA Cooker is the heart of the home. The carriage house with second floor guest apartment has space for two automobiles and attached shop. House and 65.8 acres offered at $995,000 †
Property Location
Property Details
| Sold Price $772,000 | Sold Date May 23rd, 2013 | |
|---|---|---|
| List Price $795,000 | Total Rooms 8 | List Date Jul 1st, 2009 |
| Cooperation Fee Unknown | Lot Size 30 Acres | Taxes $0 |
| MLS# 2786809 | Days on Market 5622 Days | Tax Year 2012 |
| Type House | Stories 1 3/4 | Road Frontage 135 |
| Bedrooms 2 | Style Cape | Water Frontage |
| Full Bathrooms 2 | Finished 3,048 Sqft | Construction Existing |
| 3/4 Bathrooms 0 | Above Grade 3,048 Sqft | Seasonal No |
| Half Bathrooms 0 | Below Grade 0 Sqft | Year Built 1837 |
| 1/4 Bathrooms | Garage Size 2 Car | County Washington |
| Interior Features1st Floor Laundry, Cedar Closet, Ceiling Fan, Den/Office, Dining Area, Draperies, DSL, Eat-in Kitchen, Fireplace-Wood, Foyer, Hearth, In Law Apartment, Island, Kitchen/Dining, Laundry Hook-ups, Library, Living Room, Mudroom, Pantry, Smoke Det-Hardwired, Smoke Det-Hdwired w/Batt, Walk-in Closet, Whirlpool Tub, Wood Stove Insert, 1 Fireplace |
|---|
| Equipment & AppliancesCO Detector, Dishwasher, Dryer, Exhaust Hood, Kitchen Island, Microwave, Mini Fridge, Range-Gas, Refrigerator, Smoke Detector, Washer, Window Treatment |
| Primary Bedroom 15'x18' 2nd Floor | 2nd Bedroom 18'x16'6 2nd Floor | Living Room 15'x24' 1st Floor |
|---|---|---|
| Kitchen 23'x19' 1st Floor | Den 12'x24' 1st Floor | Full Bath 1st Floor |
| Full Bath 2nd Floor |
| ConstructionWood Frame |
|---|
| BasementBulkhead, Gravel, Interior Stairs, Unfinished |
| Exterior FeaturesBarn, Deck, Out Building, Porch-Enclosed, Screened Porch, Underground Utilities, Window Screens |
| Exterior Clapboard,Wood | Disability Features 1st Floor Full Bathrm, Access. Laundry No Steps, Bathrm w/step-in Shower |
|---|---|
| Foundation Stone | House Color white |
| Floors Carpet,Hardwood | Building Certifications |
| Roof Metal, Standing Seam | HERS Index |
| DirectionsRt. 14N to South Woodbury, left on Foster Hill Rd. across from white church and South Woodbury Town Clerk's office. Approx. 1.5 miles to house on left. |
|---|
| Lot DescriptionAgricultural Prop, Country Setting, Fields, Horse Prop, Landscaped, Level, Mountain View, Pasture, Secluded, Sloping, View, Walking Trails, Wooded, Wooded Setting, Pond |
| Garage & Parking Detached |
| Road Frontage 135 | Water Access |
|---|---|
| Suitable Use | Water Type |
| Driveway Gravel | Water Body |
| Flood Zone No | Zoning Rural Res |
| School District Washington Central | Middle U-32 |
|---|---|
| Elementary | High U-32 |
| Heat Fuel Gas-LP/Bottle, Oil, Wood | Excluded |
|---|---|
| Heating/Cool Direct Vent, Hot Air, Stove | Negotiable |
| Sewer 1000 Gallon, Concrete, Leach Field, Mound, Private, Replacement Leach Field, Septic | Parcel Access ROW |
| Water Drilled Well, Spring | ROW for Other Parcel |
| Water Heater Oil | Financing |
| Cable Co | Documents Deed, Property Disclosure, Survey |
| Electric 200 Amp, Circuit Breaker(s), Generator, Wired for Generator | Tax ID 12003710250 |

† The remarks published on this webpage originate from Listed By Timothy Heney of via the PrimeMLS IDX Program and do not represent the views and opinions of Coldwell Banker Hickok & Boardman. Coldwell Banker Hickok & Boardman cannot be held responsible for possible violations of copyright resulting from the posting of any data from the PrimeMLS IDX Program.

 Back to Search Results
Back to Search Results