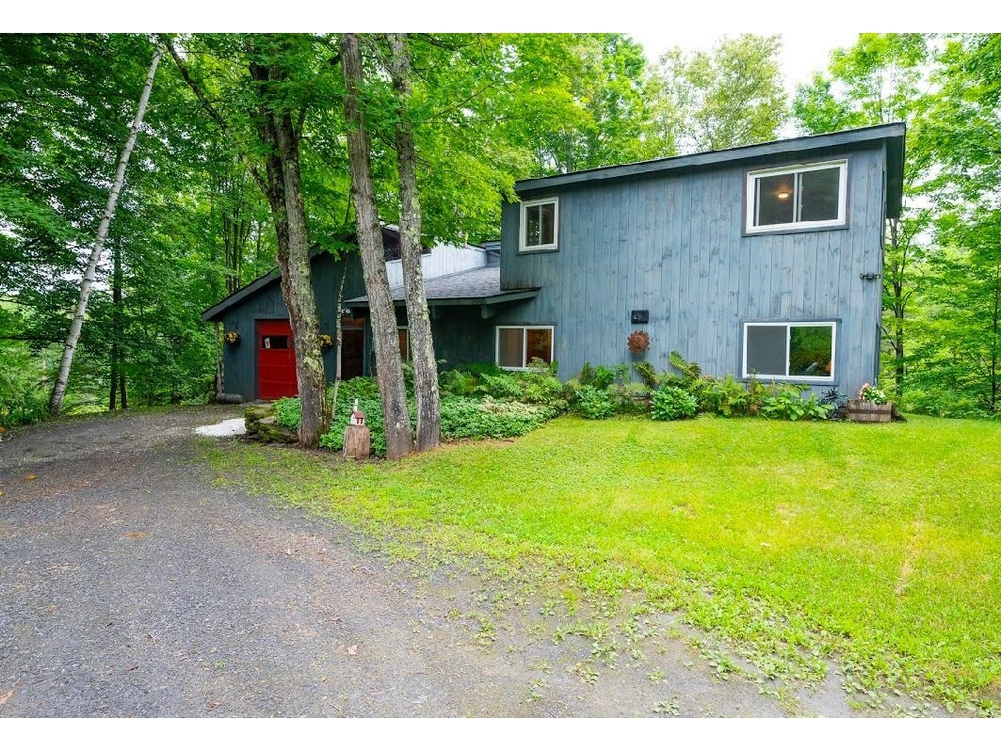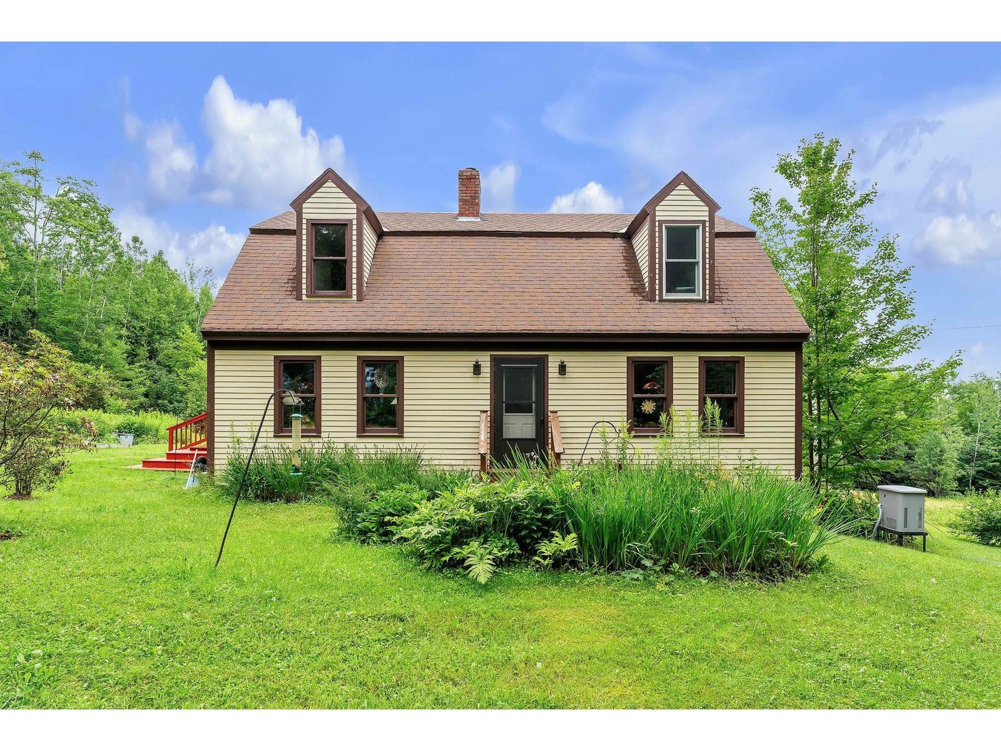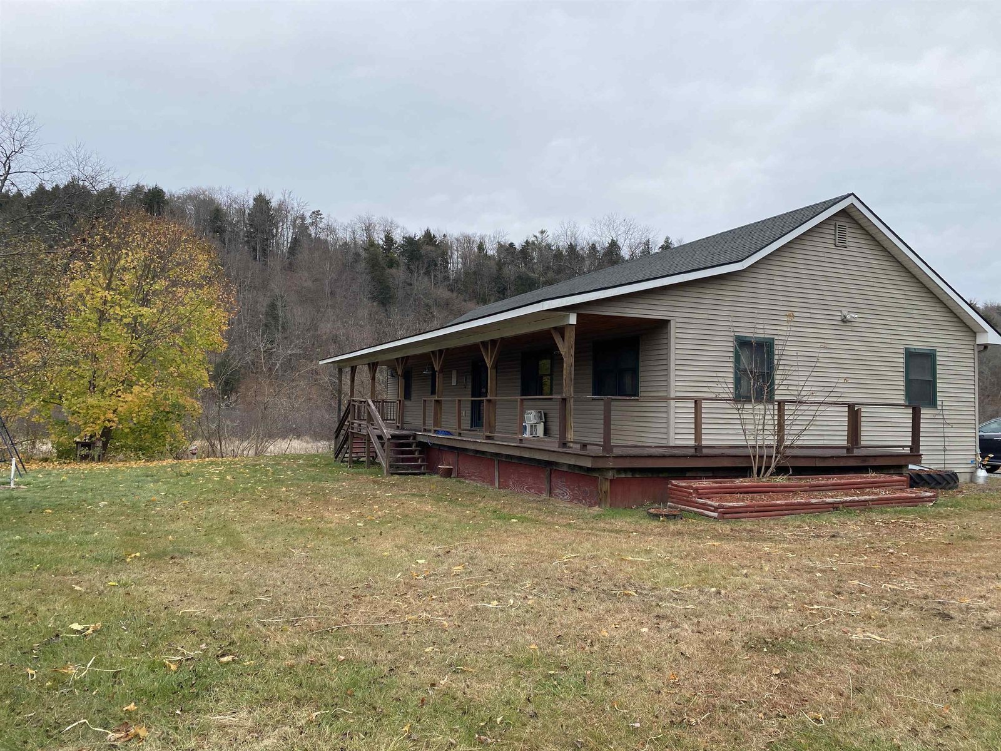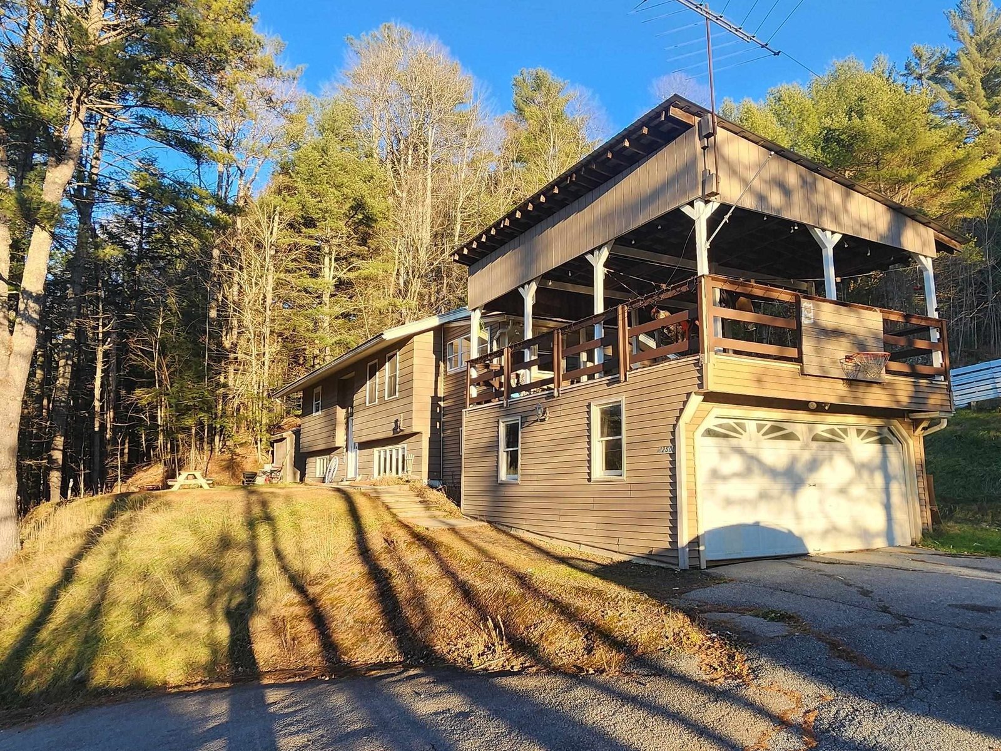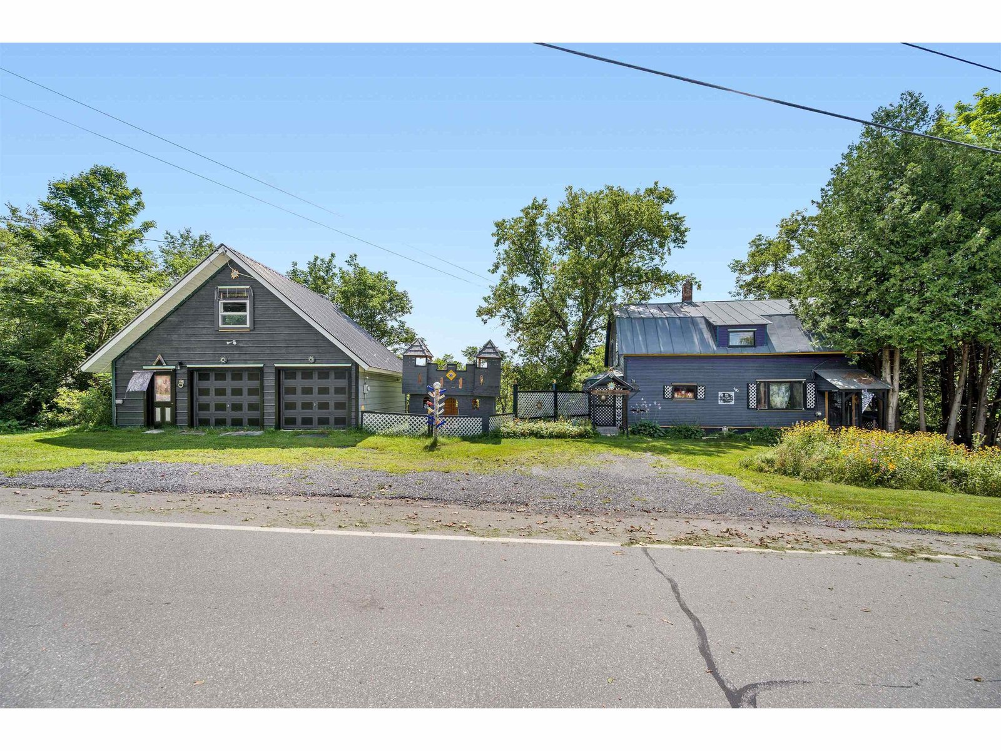Sold Status
$345,000 Sold Price
House Type
3 Beds
3 Baths
3,096 Sqft
Sold By RE/MAX North Professionals
Similar Properties for Sale
Request a Showing or More Info

Call: 802-863-1500
Mortgage Provider
Mortgage Calculator
$
$ Taxes
$ Principal & Interest
$
This calculation is based on a rough estimate. Every person's situation is different. Be sure to consult with a mortgage advisor on your specific needs.
Washington County
Renovated twelve room 3039 square foot farmhouse in iconic Maple Corner close to the village and Curtis Pond. This well insulated home has a large eat-in kitchen with cherry cabinetry, cork flooring, gas stove and stainless steel appliances. An 11'5" x 19' screen porch is off the breakfast area to enjoy this wonderful setting. The expansive dining room will accommodate a large gathering and the adjacent family room has a gas fireplace. Six upstairs rooms with closets are currently used as a master bedroom, two additional bedrooms, and an exercise room, along with a craft room and an office that both have Ethernet outlets for the high speed internet service. A large unfinished basement provides additional dry storage space. The "snowflake barn" is a finished two-car garage with custom cedar doors, a workshop space, and a finished second floor with eight Marvin Ultrex windows, a Rinnai heater, and soaring cathedral ceilings. A Coleman canoe, rolling cart and paddles are included to let you get out and enjoy the nearby pond and wildlife attracted to it. †
Property Location
Property Details
| Sold Price $345,000 | Sold Date Oct 23rd, 2018 | |
|---|---|---|
| List Price $375,000 | Total Rooms 12 | List Date May 24th, 2017 |
| Cooperation Fee Unknown | Lot Size 0.48 Acres | Taxes $7,300 |
| MLS# 4636181 | Days on Market 2738 Days | Tax Year 2018 |
| Type House | Stories 1 1/2 | Road Frontage |
| Bedrooms 3 | Style Cape, New Englander | Water Frontage |
| Full Bathrooms 2 | Finished 3,096 Sqft | Construction No, Existing |
| 3/4 Bathrooms 1 | Above Grade 3,096 Sqft | Seasonal No |
| Half Bathrooms 0 | Below Grade 0 Sqft | Year Built 1831 |
| 1/4 Bathrooms 0 | Garage Size 2 Car | County Washington |
| Interior FeaturesCeiling Fan, Dining Area, Draperies, Fireplace - Gas, Laundry Hook-ups, Primary BR w/ BA, Skylight, Window Treatment, Laundry - 1st Floor |
|---|
| Equipment & AppliancesMicrowave, Exhaust Hood, Dryer, Range-Gas, Refrigerator, Washer, Washer, CO Detector, Smoke Detectr-Batt Powrd |
| Living Room 13'10 X 19'5, 1st Floor | Dining Room 13'5 X 23'9, 1st Floor | Kitchen 11'6 X 25'8, 1st Floor |
|---|---|---|
| Family Room 11'2 X 16', 1st Floor | Den 11'7 X 11'8, 1st Floor | Office/Study 13'1 X 13'7, 2nd Floor |
| Other 11'4 X 14', 2nd Floor | Primary Bedroom 11'6 X 14'4, 2nd Floor | Bedroom 9'9 X 10'3, 2nd Floor |
| Bedroom 8'7 X 12', 2nd Floor | Exercise Room 11'6 " X 9' 4", 2nd Floor | Porch 11'5 X 19', 1st Floor |
| ConstructionWood Frame |
|---|
| BasementInterior, Bulkhead, Sump Pump, Crawl Space, Full |
| Exterior FeaturesGarden Space, Outbuilding |
| Exterior Vertical, Clapboard | Disability Features Bathrm w/step-in Shower, 1st Floor 3/4 Bathrm, Access. Laundry No Steps, Kitchen w/5 ft Diameter |
|---|---|
| Foundation Stone, Concrete | House Color Tan |
| Floors Vinyl, Carpet, Softwood, Hardwood, Wood | Building Certifications |
| Roof Shingle-Architectural, Metal | HERS Index |
| DirectionsFrom Montpelier take County Road to Maple Corner, go left onto Worcester Road, proceed approximately 3/4 mile, just past Curtis Pond boat launch area. This home is on the right, just before you go up the hill. |
|---|
| Lot Description, Water View, Stream, Water View |
| Garage & Parking Detached, Auto Open, Finished, Heated, 2 Parking Spaces, Driveway, Parking Spaces 2 |
| Road Frontage | Water Access |
|---|---|
| Suitable Use | Water Type Stream |
| Driveway Gravel | Water Body |
| Flood Zone Yes | Zoning Shoreline District |
| School District Washington Central | Middle U-32 |
|---|---|
| Elementary Calais Elementary School | High Union 32 High UHSD #41 |
| Heat Fuel Oil | Excluded |
|---|---|
| Heating/Cool None, Multi Zone, Hot Water, Baseboard, Multi Zone | Negotiable |
| Sewer 1000 Gallon, Septic | Parcel Access ROW |
| Water Drilled Well, Purifier/Soft | ROW for Other Parcel |
| Water Heater Tank, Off Boiler, Oil | Financing |
| Cable Co Comcast | Documents |
| Electric Circuit Breaker(s), Wired for Generator | Tax ID 120-037-10712 |

† The remarks published on this webpage originate from Listed By Timothy Heney of via the PrimeMLS IDX Program and do not represent the views and opinions of Coldwell Banker Hickok & Boardman. Coldwell Banker Hickok & Boardman cannot be held responsible for possible violations of copyright resulting from the posting of any data from the PrimeMLS IDX Program.

 Back to Search Results
Back to Search Results