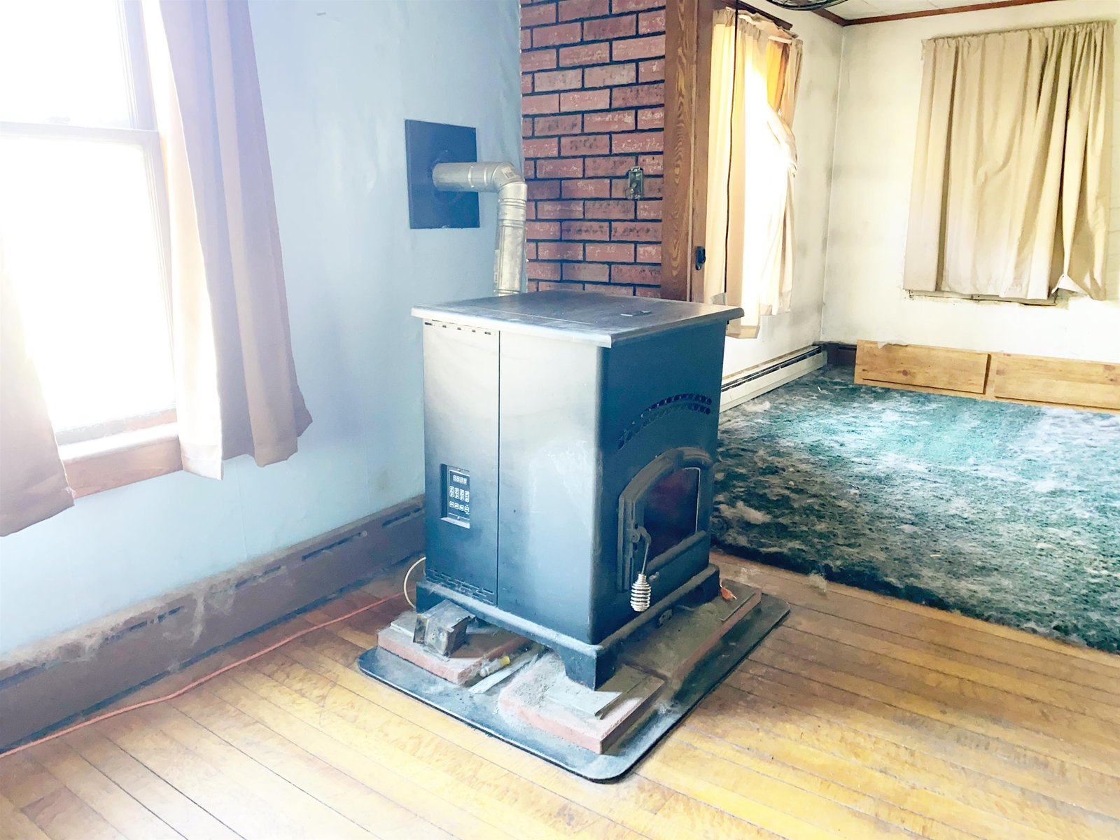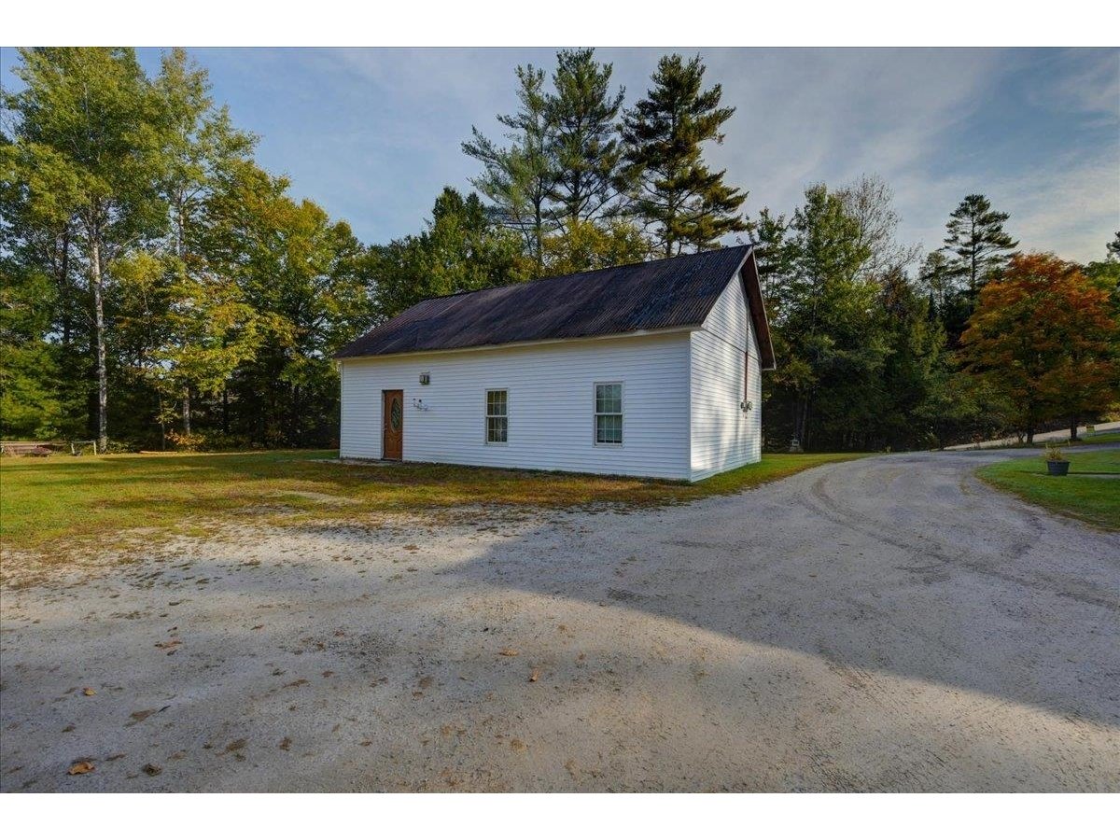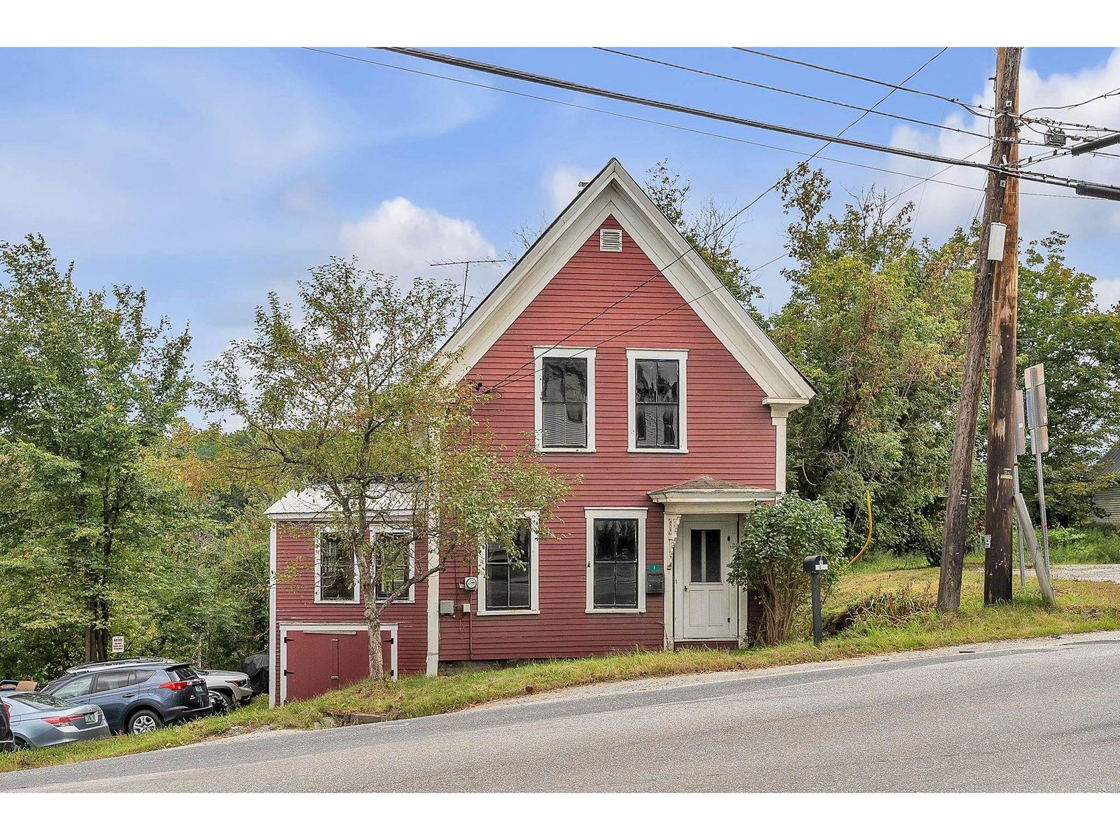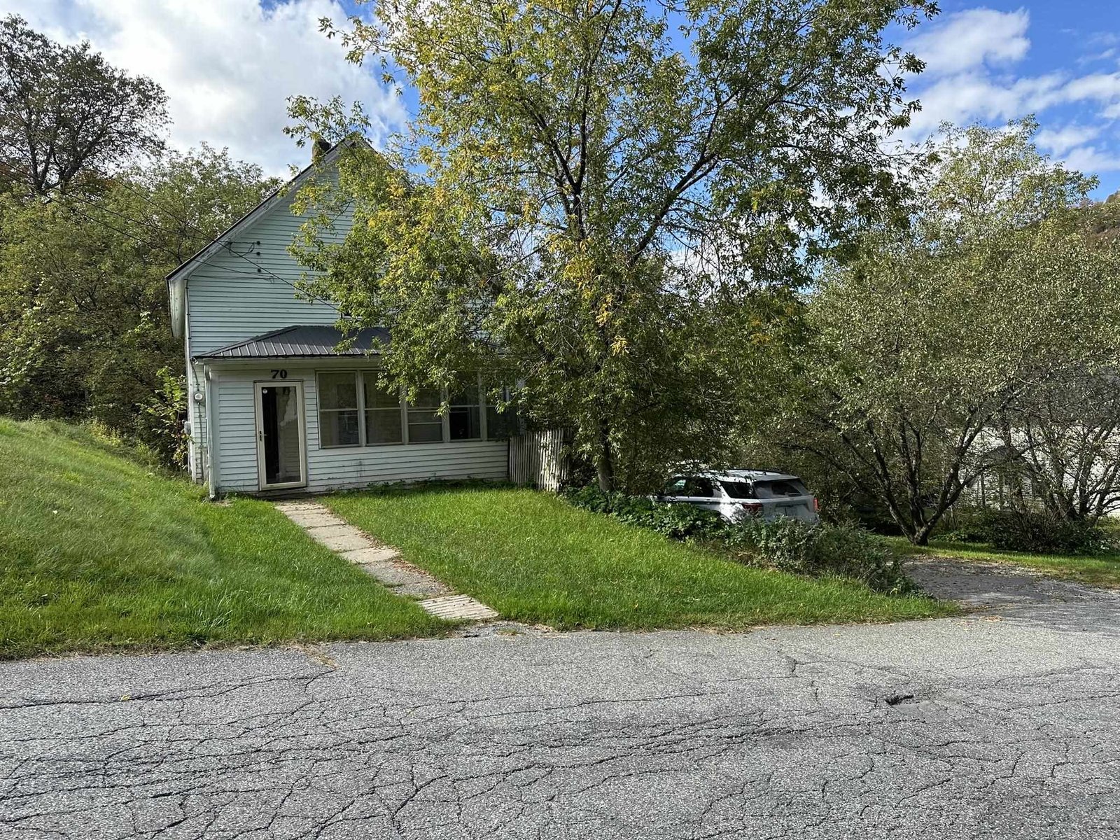Sold Status
$190,500 Sold Price
House Type
3 Beds
2 Baths
1,864 Sqft
Sold By
Similar Properties for Sale
Request a Showing or More Info

Call: 802-863-1500
Mortgage Provider
Mortgage Calculator
$
$ Taxes
$ Principal & Interest
$
This calculation is based on a rough estimate. Every person's situation is different. Be sure to consult with a mortgage advisor on your specific needs.
Washington County
Country setting at the edge of the Village. The East Calais General Store is just up the street. On a terraced 3 acre site, this home enjoys a large covered porch and deck opening to a private backyard with a fire pit. A separate area has raised garden beds. The home has an eat-in kitchen, adjacent pantry and laundry room. The living room is on the front of this home and connects to the covered deck through a three season bonus room. Two bedrooms and full bath are also on the main level. Downstairs a large recreation room has a decorative fireplace and entry to the oversize attached two car garage. The lower level is arranged to be an ideal in-law suite or apartment with a simple window modification for the large bright bedroom. A second kitchen has tile flooring and new oak cabinets. A three quarter bath is also on this level. An efficient three zone oil fired Burnham boiler heats this home and also provides hot water through a reserve tank. The fuel tank was replaced in 2018. A new ultraviolet water filtration system will be installed prior to closing. This home offers lots of comfortable living at a most reasonable price. In the desirable U-32 school district. †
Property Location
Property Details
| Sold Price $190,500 | Sold Date Feb 14th, 2020 | |
|---|---|---|
| List Price $178,000 | Total Rooms 7 | List Date Nov 19th, 2019 |
| Cooperation Fee Unknown | Lot Size 3 Acres | Taxes $5,358 |
| MLS# 4785926 | Days on Market 1829 Days | Tax Year 2019 |
| Type House | Stories 1 | Road Frontage |
| Bedrooms 3 | Style Walkout Lower Level, Raised Ranch, Split Entry | Water Frontage |
| Full Bathrooms 1 | Finished 1,864 Sqft | Construction No, Existing |
| 3/4 Bathrooms 1 | Above Grade 1,040 Sqft | Seasonal No |
| Half Bathrooms 0 | Below Grade 824 Sqft | Year Built 1976 |
| 1/4 Bathrooms 0 | Garage Size 2 Car | County Washington |
| Interior FeaturesKitchen/Dining, Laundry Hook-ups, Laundry - 1st Floor |
|---|
| Equipment & AppliancesRefrigerator, Range-Electric, Dishwasher, Washer, Dryer |
| Living Room 13'x16', 1st Floor | Kitchen 9'x15', 1st Floor | Family Room 11'x19', 4th Floor |
|---|---|---|
| Primary Bedroom 12'x16', Basement | Bedroom 10'x14', 1st Floor | Bedroom 11'x13', 1st Floor |
| Sunroom 1st Floor | Kitchen Basement | Bath - Full 1st Floor |
| Bath - 3/4 Basement |
| ConstructionWood Frame |
|---|
| BasementInterior, Partially Finished, Concrete, Interior Stairs, Full, Walkout |
| Exterior FeaturesGarden Space, Outbuilding, Porch - Covered |
| Exterior Vinyl | Disability Features 1st Floor 3/4 Bathrm, Bathrm w/tub, Bathrm w/step-in Shower, Bathroom w/Tub |
|---|---|
| Foundation Concrete | House Color brwon |
| Floors Tile, Laminate, Hardwood | Building Certifications |
| Roof Metal, Corrugated | HERS Index |
| DirectionsVT Rt. 14N to just before East Calais Village on right. |
|---|
| Lot Description, Sloping, Sloping |
| Garage & Parking Direct Entry, 2 Parking Spaces, Driveway, Parking Spaces 2 |
| Road Frontage | Water Access |
|---|---|
| Suitable Use | Water Type |
| Driveway Paved | Water Body |
| Flood Zone No | Zoning Rural Res |
| School District Washington Central | Middle U-32 |
|---|---|
| Elementary Calais Elementary School | High U32 High School |
| Heat Fuel Oil | Excluded |
|---|---|
| Heating/Cool None, Multi Zone, Hot Water | Negotiable |
| Sewer Septic | Parcel Access ROW |
| Water Private, Infrared Light, Dug Well, Private | ROW for Other Parcel |
| Water Heater Tank, Off Boiler | Financing |
| Cable Co | Documents Deed, Tax Map |
| Electric Circuit Breaker(s), 200 Amp | Tax ID 120-037-10316 |

† The remarks published on this webpage originate from Listed By Timothy Heney of via the PrimeMLS IDX Program and do not represent the views and opinions of Coldwell Banker Hickok & Boardman. Coldwell Banker Hickok & Boardman cannot be held responsible for possible violations of copyright resulting from the posting of any data from the PrimeMLS IDX Program.

 Back to Search Results
Back to Search Results










