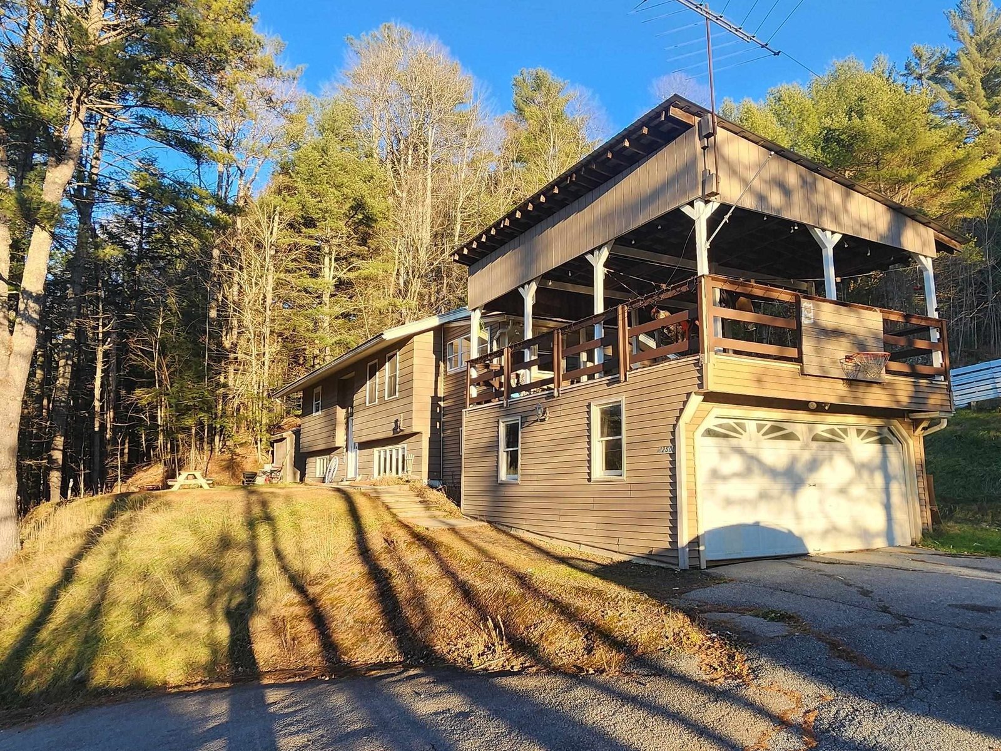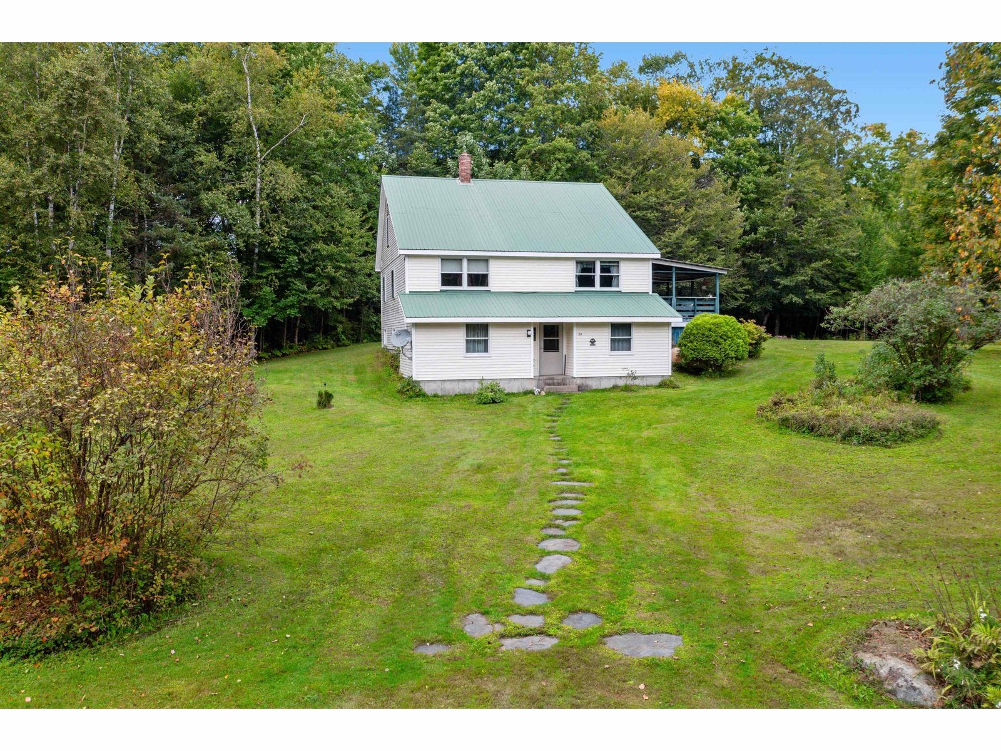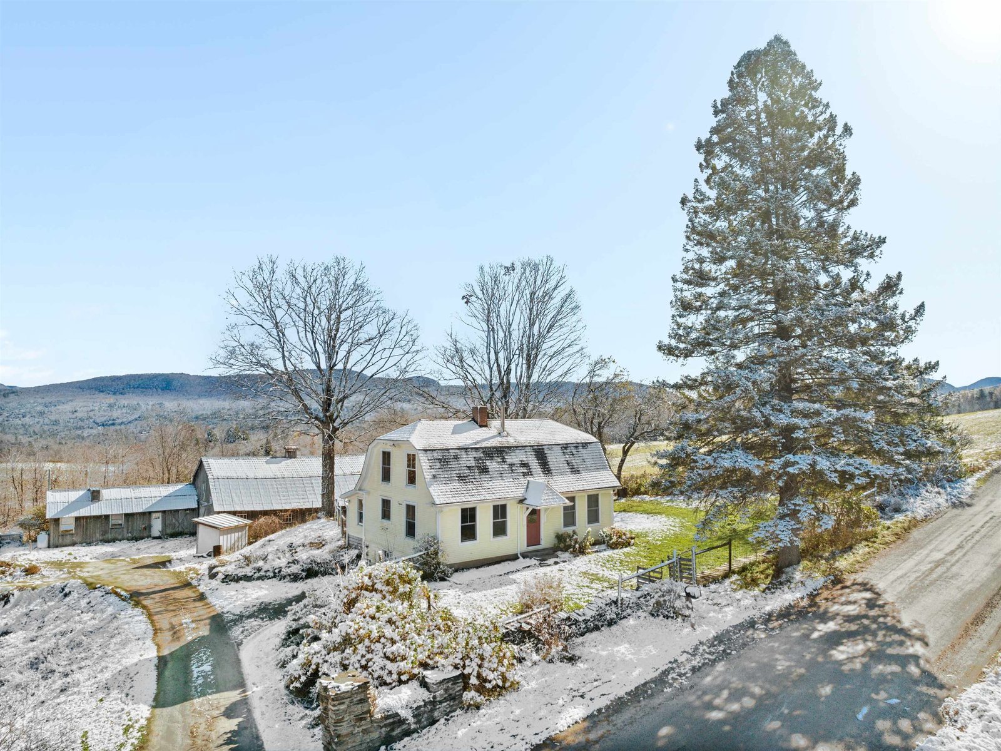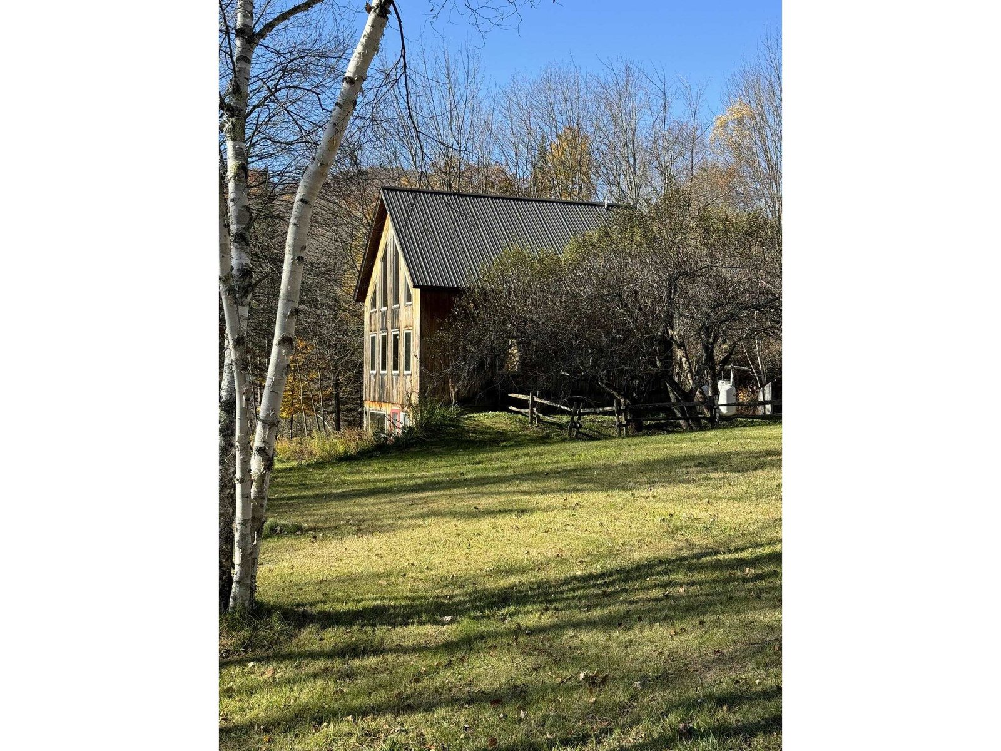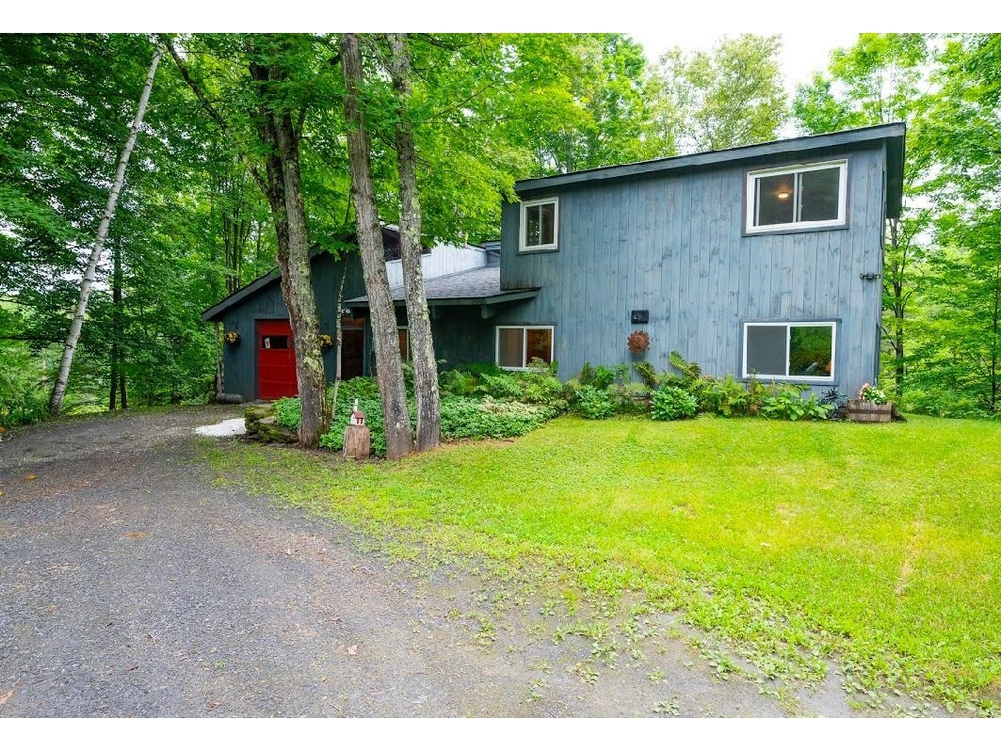Sold Status
$550,000 Sold Price
House Type
3 Beds
5 Baths
2,261 Sqft
Sold By CENTURY 21 MRC
Similar Properties for Sale
Request a Showing or More Info

Call: 802-863-1500
Mortgage Provider
Mortgage Calculator
$
$ Taxes
$ Principal & Interest
$
This calculation is based on a rough estimate. Every person's situation is different. Be sure to consult with a mortgage advisor on your specific needs.
Washington County
Shadow Lawn is a custom-built, year-round waterfront residence on a quiet cove on the Calais end of Woodbury Lake (aka Sabin Pond). Vaulted ceilings, natural cherry and tile flooring. Lots of glass on the pond side of the house takes full advantage of the private site and water view. Quaker Maid Custom Cherry kitchen. Formal dining room. Master suite with 11'5 x 7'4 walk-in closet. All three bedrooms have their own private bathrooms. Screened porch with water views. Balcony, plus 2-levels of wrap-around composite decking. Easy-access multi-level waterside decks plus private dock and raft. Standby generator. Stone walls and stone walkway. A rare and special offering. Property can be purchased with the over-sized 2-bay detached garage (31' x 22') with full basement, storage room, and overhead storage on a separate 0.13 acre waterfront (79' along lake) (Parcel ID WL0395, Assessment $77,400, Taxes $1090.02) at 395 Lamberton Camp Road, for a total price of $499,500. Garage is not being offered separately. †
Property Location
Property Details
| Sold Price $550,000 | Sold Date Jul 2nd, 2021 | |
|---|---|---|
| List Price $449,500 | Total Rooms 8 | List Date Apr 29th, 2021 |
| Cooperation Fee Unknown | Lot Size 0.36 Acres | Taxes $13,024 |
| MLS# 4858135 | Days on Market 1302 Days | Tax Year 2020 |
| Type House | Stories 2 | Road Frontage 93 |
| Bedrooms 3 | Style Adirondack | Water Frontage 122 |
| Full Bathrooms 2 | Finished 2,261 Sqft | Construction No, Existing |
| 3/4 Bathrooms 2 | Above Grade 2,261 Sqft | Seasonal No |
| Half Bathrooms 1 | Below Grade 0 Sqft | Year Built 1996 |
| 1/4 Bathrooms 0 | Garage Size Car | County Washington |
| Interior FeaturesCathedral Ceiling, Ceiling Fan, Dining Area, Fireplace - Gas, Fireplaces - 1, Kitchen Island, Primary BR w/ BA, Natural Light, Security, Soaking Tub, Walk-in Closet |
|---|
| Equipment & AppliancesRefrigerator, Range-Electric, Dishwasher, Washer, Dryer, Wall AC Units, Security System, Satellite Dish, Generator - Standby |
| Living Room 23'5 x 14'1, 2nd Floor | Dining Room 21' x 9'4, 2nd Floor | Kitchen 15' x 12'10, 2nd Floor |
|---|---|---|
| Den 9'8 x 9'6, 2nd Floor | Foyer 8'11 x 8'10, 2nd Floor | Loft 9'8 x 8'7, 3rd Floor |
| Bath - 1/2 6'4 x 4'10, 2nd Floor | Primary Bedroom 18'6 x 10'11, 1st Floor | Bedroom 6'11 x 13'4 +9'6 x 6', 1st Floor |
| Bedroom 11'8 x 8'5, 1st Floor | Porch 11'5 x 10'5, 2nd Floor | Bath - Full 7'8 x 11', 1st Floor |
| Bath - Full 8'10 x 4'11, 1st Floor | Bath - 3/4 6'5 x 7'2, Basement | Bath - 3/4 8'3 x 4'4, 1st Floor |
| ConstructionWood Frame |
|---|
| BasementWalkout, Concrete, Crawl Space, Daylight, Unfinished, Interior Stairs, Unfinished, Walkout, Interior Access, Exterior Access |
| Exterior FeaturesBoat Slip/Dock, Deck, Natural Shade, Porch - Covered, Porch - Screened, Private Dock |
| Exterior Wood, Clapboard | Disability Features 1st Floor 1/2 Bathrm, Bathrm w/tub, Bathrm w/step-in Shower, Bathroom w/Tub, Hard Surface Flooring, No Stairs from Parking |
|---|---|
| Foundation Block, Concrete, Poured Concrete, Slab - Concrete | House Color Charcoal |
| Floors Tile, Carpet, Hardwood | Building Certifications |
| Roof Shingle-Asphalt | HERS Index |
| DirectionsFrom the ballfield in East Calais Village, travel north on Route 14 for 1.5 miles, turning onto the private road immediately following the red house with white trim, on left. Go 0.4 miles to house on left. |
|---|
| Lot Description, Water View, Waterfront-Paragon, Sloping, Lake Access, Wooded, Waterfront, Country Setting, Secluded, Lake Frontage, Lake View, Wooded, Unpaved, Rural Setting |
| Garage & Parking , Other, On-Site |
| Road Frontage 93 | Water Access |
|---|---|
| Suitable UseRecreation, Residential | Water Type Lake |
| Driveway Gravel, Crushed/Stone | Water Body |
| Flood Zone No | Zoning Shoreland District |
| School District Washington Central | Middle U-32 |
|---|---|
| Elementary Calais Elementary School | High U32 High School |
| Heat Fuel Oil, Gas-LP/Bottle | Excluded |
|---|---|
| Heating/Cool Security System, Space Heater, Hot Water, Space Heater | Negotiable |
| Sewer 1000 Gallon, Leach Field, Concrete | Parcel Access ROW |
| Water Drilled Well | ROW for Other Parcel |
| Water Heater Off Boiler | Financing |
| Cable Co In process | Documents Survey, Deed, Survey, Tax Map |
| Electric Generator, 200 Amp, Circuit Breaker(s) | Tax ID 120-037-10383 |

† The remarks published on this webpage originate from Listed By Lori Holt of BHHS Vermont Realty Group/Montpelier via the PrimeMLS IDX Program and do not represent the views and opinions of Coldwell Banker Hickok & Boardman. Coldwell Banker Hickok & Boardman cannot be held responsible for possible violations of copyright resulting from the posting of any data from the PrimeMLS IDX Program.

 Back to Search Results
Back to Search Results