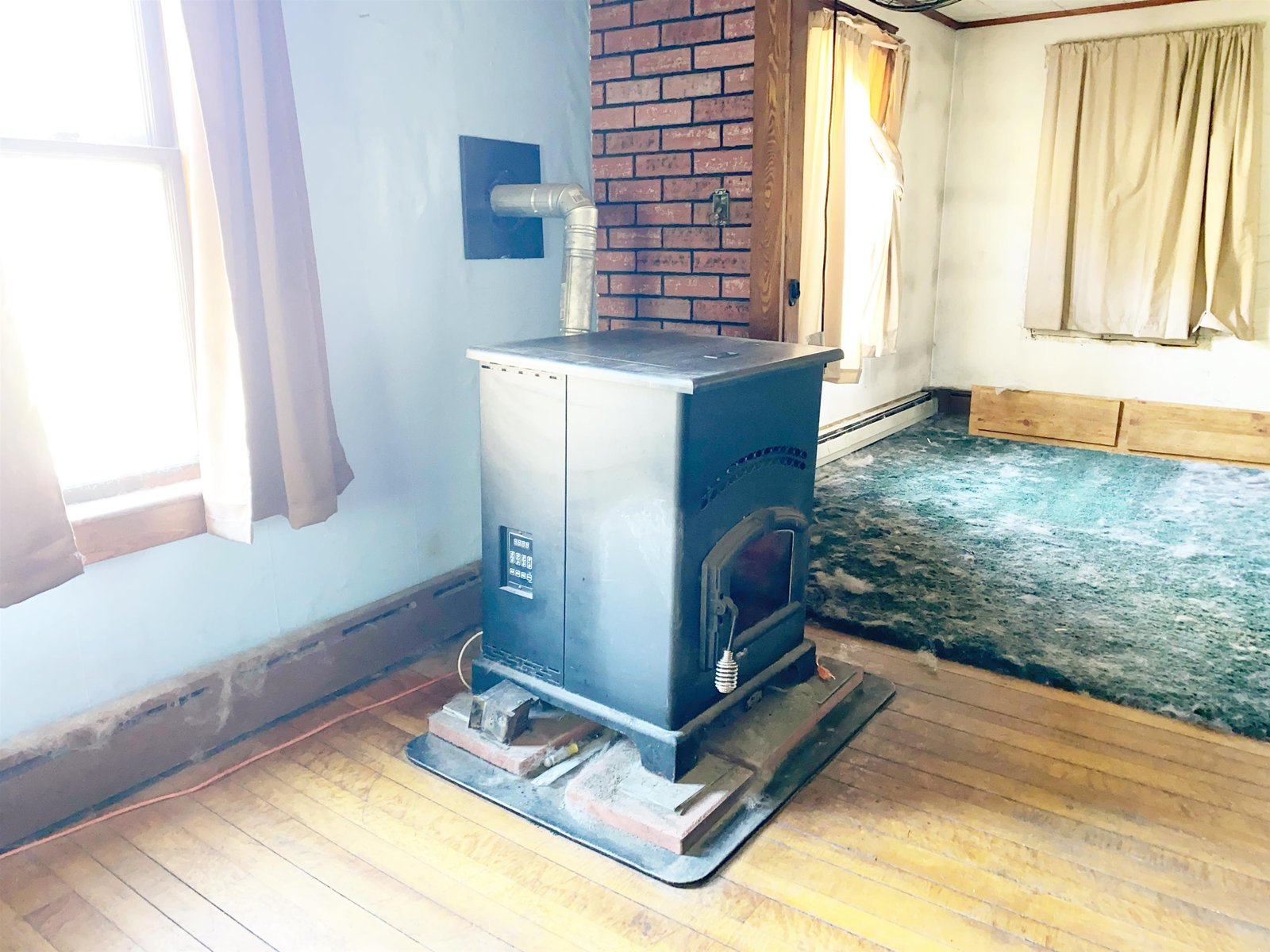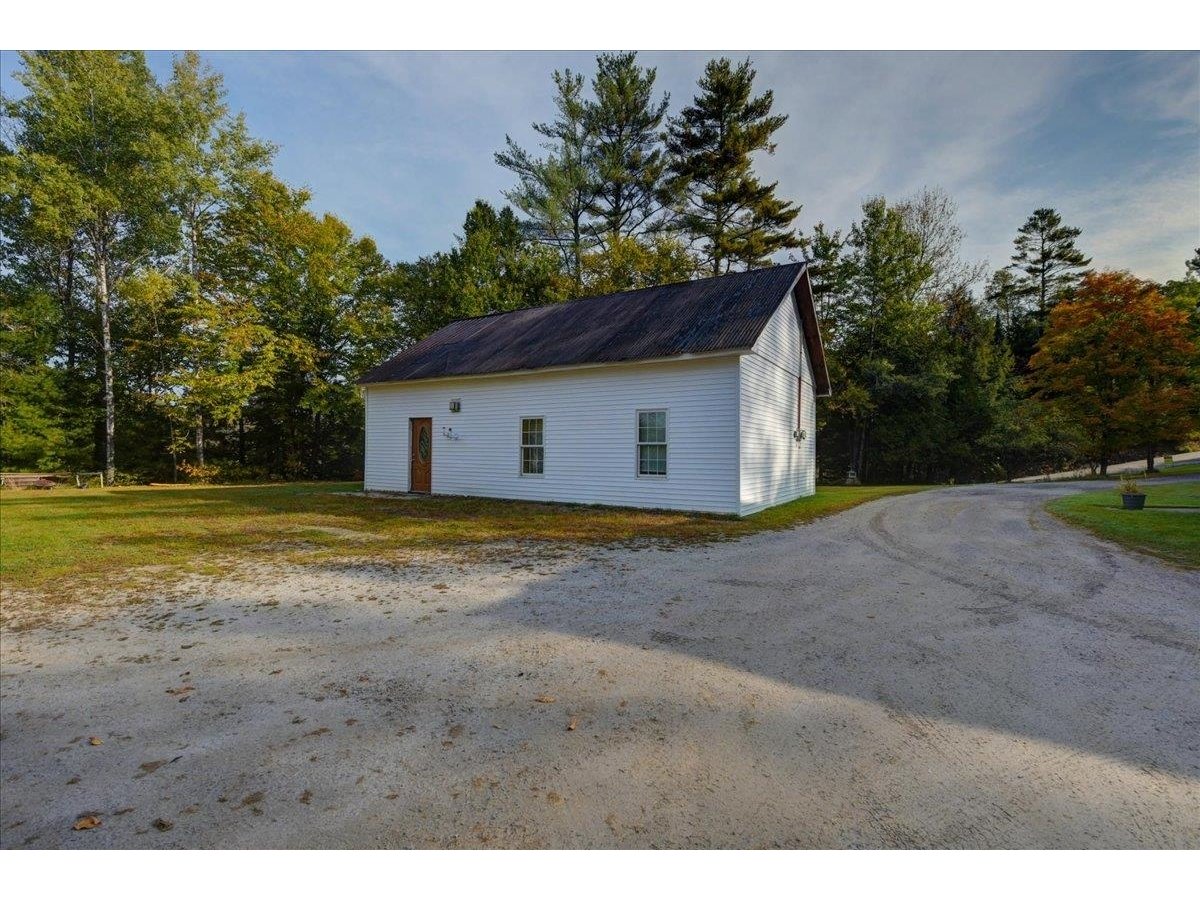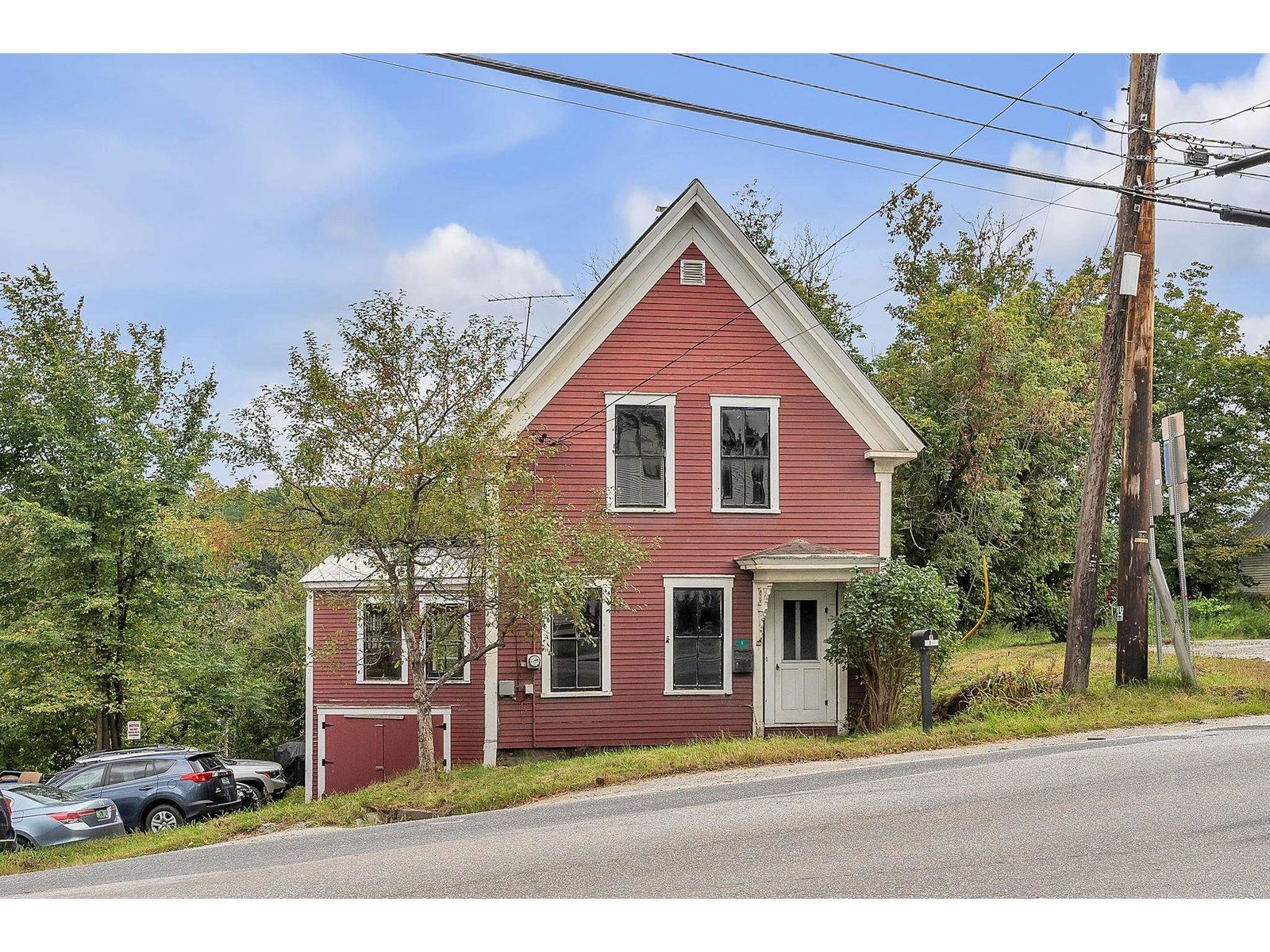Sold Status
$185,000 Sold Price
House Type
3 Beds
2 Baths
2,016 Sqft
Sold By Dome Real Estate Group LLC
Similar Properties for Sale
Request a Showing or More Info

Call: 802-863-1500
Mortgage Provider
Mortgage Calculator
$
$ Taxes
$ Principal & Interest
$
This calculation is based on a rough estimate. Every person's situation is different. Be sure to consult with a mortgage advisor on your specific needs.
Washington County
This historic 3+ bedroom home in East Calais is full of authentic character and charm and is being offered at an outstanding value ! All of the rooms are bright and sunfilled. There is a large covered porch that looks across to the neighboring historic property and a second story porch perfect for cool summer nights. The big windowed eat-in kitchen features an exposed brick chimney. Off the kitchen is a long pantry walled with built-in cabinetry, and beyond that is a cold storage pantry. There is a full bathroom on the first floor and a 1/4 bath on the second floor. The current owners turned a second floor bedroom into a beautiful craft room with built-ins and a tin sink. There's also a third floor and very awesome attic that has unbelievable potential. A new furnace and water heater were installed in 2018. Detached 2 car garage, separate one car garage and a small cabin/outbuilding provide plenty of storage and options for work space, animals and more. Nearly five acres for hiking/exploring. Septic pumped and furnace serviced June 2020. Property being sold "as-is". Snag this lovely piece of Vermont history for yourself! †
Property Location
Property Details
| Sold Price $185,000 | Sold Date Sep 4th, 2020 | |
|---|---|---|
| List Price $185,000 | Total Rooms 10 | List Date Apr 20th, 2020 |
| Cooperation Fee Unknown | Lot Size 4.75 Acres | Taxes $5,087 |
| MLS# 4801750 | Days on Market 1676 Days | Tax Year 2019 |
| Type House | Stories 2 | Road Frontage |
| Bedrooms 3 | Style Farmhouse | Water Frontage |
| Full Bathrooms 1 | Finished 2,016 Sqft | Construction No, Existing |
| 3/4 Bathrooms 0 | Above Grade 2,016 Sqft | Seasonal No |
| Half Bathrooms 0 | Below Grade 0 Sqft | Year Built 1835 |
| 1/4 Bathrooms 1 | Garage Size 2 Car | County Washington |
| Interior FeaturesAttic, Dining Area, Kitchen/Dining, Storage - Indoor |
|---|
| Equipment & AppliancesRefrigerator, Range-Gas, Dishwasher, Washer, Dryer, Smoke Detector, CO Detector, Forced Air |
| Living Room 12.9 x 13.7, 1st Floor | Kitchen 17.2 x 13.8, 1st Floor | Family Room 13.5 x 14.3, 1st Floor |
|---|---|---|
| Den 10.8 x 11, 1st Floor | Mudroom 8.2 x 15.3, 1st Floor | Other 10.7 x 7, 1st Floor |
| Primary Bedroom 13.2 x 13.2, 2nd Floor | Bedroom 10.4 x 10.1, 2nd Floor | Bedroom 13.3 x 13.4, 2nd Floor |
| Office/Study 11.8 x 13.8, 2nd Floor | Bath - Full 1st Floor | Bath - 1/2 2nd Floor |
| ConstructionWood Frame |
|---|
| BasementInterior, Unfinished |
| Exterior FeaturesOutbuilding, Porch - Covered |
| Exterior Clapboard | Disability Features |
|---|---|
| Foundation Stone, Granite, Concrete | House Color White |
| Floors Softwood, Hardwood | Building Certifications |
| Roof Standing Seam | HERS Index |
| DirectionsFrom Montpelier head east on Route 2. Left on Route 14N in East Montpelier. Go 7.9 miles, house is on right after the East Calais Store. |
|---|
| Lot Description, Wooded, Sloping, Level, Wooded |
| Garage & Parking Detached, |
| Road Frontage | Water Access |
|---|---|
| Suitable Use | Water Type |
| Driveway Gravel | Water Body |
| Flood Zone No | Zoning Village District |
| School District Washington Central | Middle U-32 |
|---|---|
| Elementary Calais Elementary School | High U32 High School |
| Heat Fuel Oil | Excluded |
|---|---|
| Heating/Cool None | Negotiable |
| Sewer Septic | Parcel Access ROW |
| Water Public | ROW for Other Parcel |
| Water Heater Gas-Lp/Bottle | Financing |
| Cable Co Comcast/Xfinity | Documents |
| Electric Circuit Breaker(s) | Tax ID 12003710397 |

† The remarks published on this webpage originate from Listed By Jeanne Felmly of New England Landmark Realty LTD via the PrimeMLS IDX Program and do not represent the views and opinions of Coldwell Banker Hickok & Boardman. Coldwell Banker Hickok & Boardman cannot be held responsible for possible violations of copyright resulting from the posting of any data from the PrimeMLS IDX Program.

 Back to Search Results
Back to Search Results










