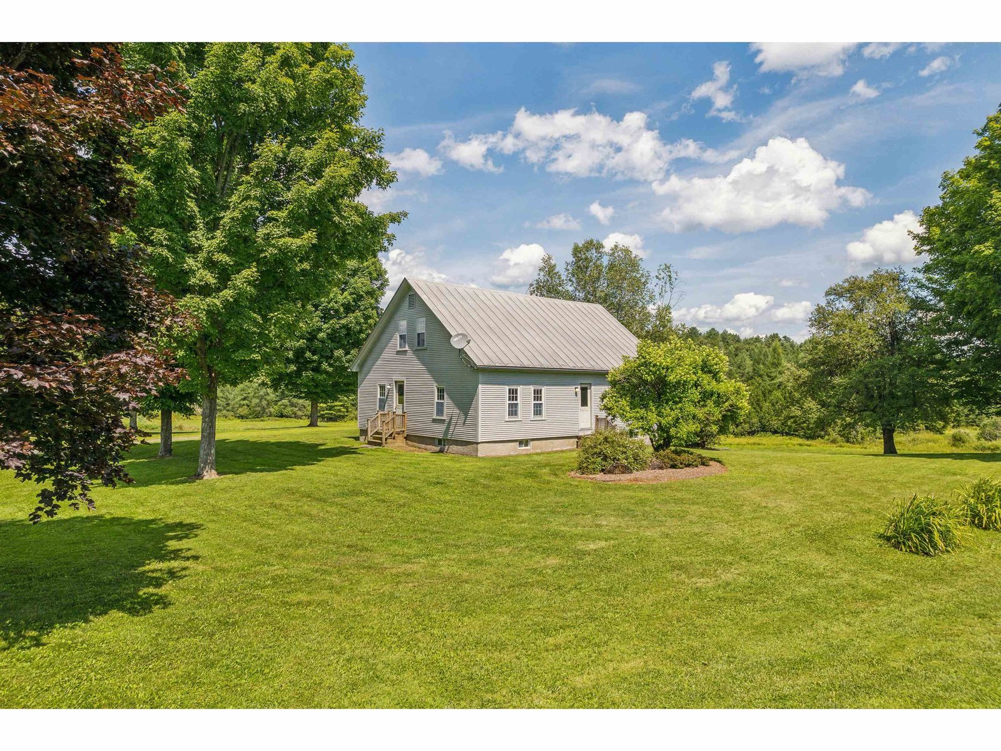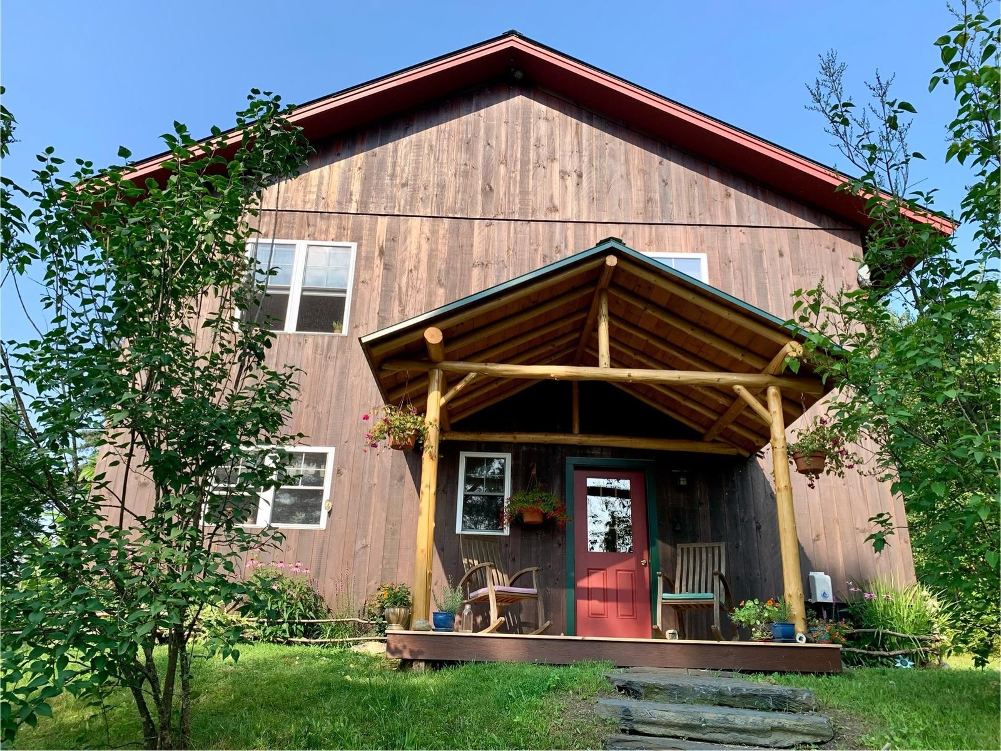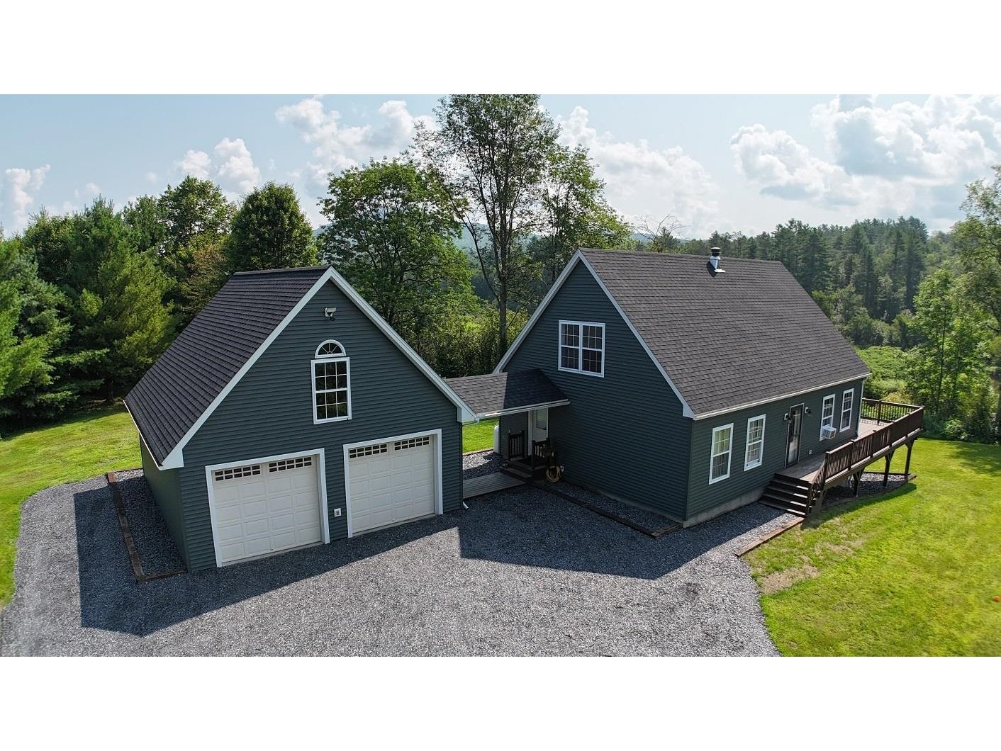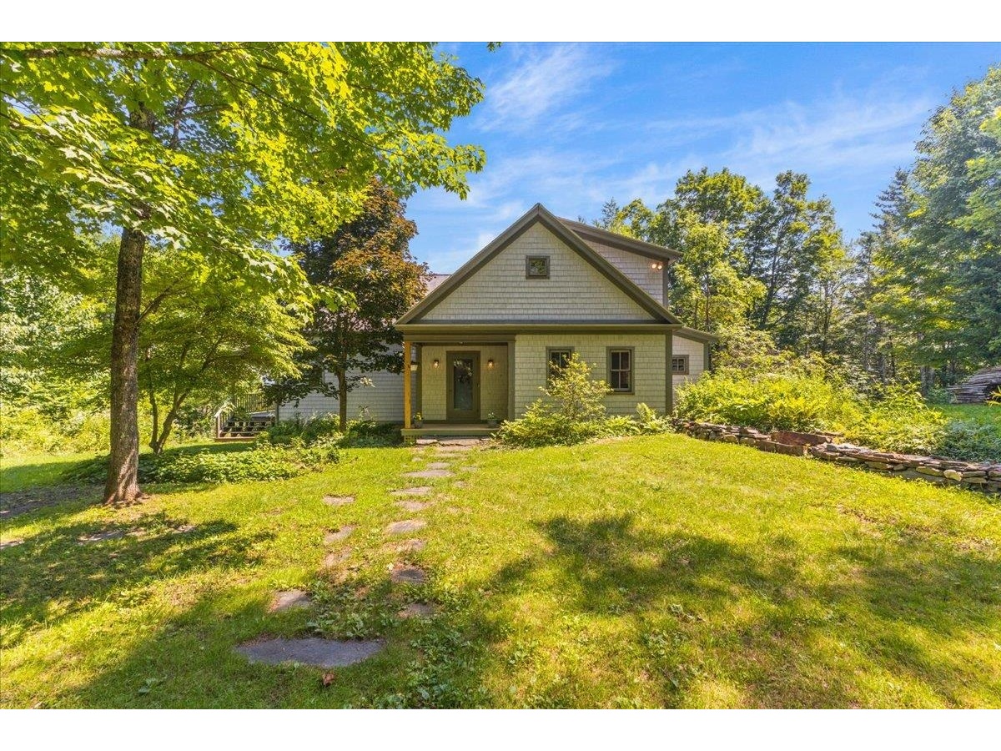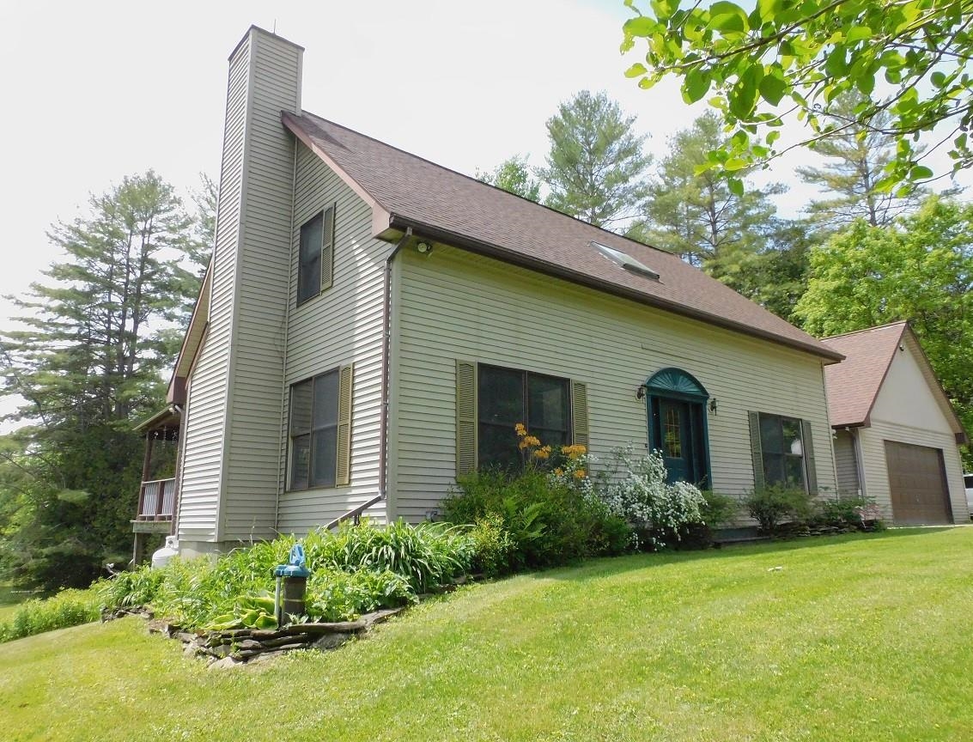Sold Status
$570,000 Sold Price
House Type
4 Beds
3 Baths
3,025 Sqft
Sold By Central Vermont Real Estate
Similar Properties for Sale
Request a Showing or More Info

Call: 802-863-1500
Mortgage Provider
Mortgage Calculator
$
$ Taxes
$ Principal & Interest
$
This calculation is based on a rough estimate. Every person's situation is different. Be sure to consult with a mortgage advisor on your specific needs.
Washington County
Quintessential farmhouse on 12 acres on a quiet country road in the coveted community of Calais. This classic gem has seen many renovations and energy improvements over the past 20 years, such as a new roof, windows, Buderus boiler, insulation and drywall, perimeter drainage, central vac, and solar electric hot water. Its vintage charm was carefully preserved with the addition of refurbished antique radiators, antique doors, trim, and beautifully refinished wide plank wood flooring. It has a classic farmhouse flow – entering through a mudroom into a large welcoming kitchen with a central woodstove, off the kitchen is an expansive pantry which flows into a first floor laundry room and full bath. The kitchen opens to a formal dining room then out to the light filled foyer which opens to the living room and beyond that a cozy family room with a second wood stove. The second floor is expansive with three bedrooms and a 3/4 bathroom off the central staircase. Beyond the third bedroom is access into the main primary bedroom and bathroom suite, a large office, finished storage room and a unique aviary, all accessed by a second stairway off the kitchen. The front porch looks out onto beautiful property perfectly set up and well suited for homesteading with a barn and hay loft, run-in sheds, a greenhouse, chicken coop, sugar house, woodshed and a pond. In the spring and summer the landscape is abundant, bursting with colorful perennial flowers, apple, pear and plum trees and berries. †
Property Location
Property Details
| Sold Price $570,000 | Sold Date May 5th, 2023 | |
|---|---|---|
| List Price $599,000 | Total Rooms 10 | List Date Dec 13th, 2022 |
| Cooperation Fee Unknown | Lot Size 12.5 Acres | Taxes $7,704 |
| MLS# 4938973 | Days on Market 709 Days | Tax Year 2022 |
| Type House | Stories 2 | Road Frontage 1100 |
| Bedrooms 4 | Style Historic Vintage, Farmhouse | Water Frontage |
| Full Bathrooms 2 | Finished 3,025 Sqft | Construction No, Existing |
| 3/4 Bathrooms 1 | Above Grade 3,025 Sqft | Seasonal No |
| Half Bathrooms 0 | Below Grade 0 Sqft | Year Built 1850 |
| 1/4 Bathrooms 0 | Garage Size 2 Car | County Washington |
| Interior FeaturesCentral Vacuum, Dining Area, Hearth, Primary BR w/ BA, Natural Light, Natural Woodwork, Storage - Indoor, Walk-in Closet, Walk-in Pantry, Wood Stove Hook-up, Laundry - 1st Floor |
|---|
| Equipment & AppliancesRange-Gas, Washer, Microwave, Dishwasher, Refrigerator, Dryer, CO Detector, Smoke Detectr-Batt Powrd, Stove-Wood, Wood Stove |
| Kitchen 17' x 17', 1st Floor | Dining Room 13'7" x 13'6", 1st Floor | Office/Study 6' x 11', 1st Floor |
|---|---|---|
| Bath - Full 9' x 7'8", 1st Floor | Laundry Room 5'6" x 7'6", 1st Floor | Living Room 13'3" x 13'8", 1st Floor |
| Family Room 13' x 16', 1st Floor | Bedroom 13' x 15', 2nd Floor | Bedroom 11'5" x 13', 2nd Floor |
| Bath - 3/4 8'5" x 9', 2nd Floor | Bedroom 13' x 15', 2nd Floor | Primary BR Suite 13' x 24', 2nd Floor |
| Bath - Full 7'3" x 9'3", 2nd Floor | Office/Study 8'8" x 13'4", 2nd Floor | Bonus Room 15'2" x 17'4", 2nd Floor |
| Other 8'8" x 17'6", 2nd Floor | Workshop 6' x 23', 1st Floor |
| ConstructionWood Frame |
|---|
| BasementInterior, Unfinished, Sump Pump, Interior Stairs, Unfinished, Interior Access |
| Exterior FeaturesBarn, Deck, Garden Space, Natural Shade, Outbuilding, Porch - Covered, Shed, Windows - Double Pane, Greenhouse, Poultry Coop |
| Exterior Wood, Clapboard, Wood Siding | Disability Features 1st Floor Full Bathrm, 1st Floor Hrd Surfce Flr, 1st Floor Laundry |
|---|---|
| Foundation Stone | House Color White |
| Floors Vinyl, Tile, Carpet, Ceramic Tile, Softwood | Building Certifications |
| Roof Standing Seam, Metal | HERS Index |
| DirectionsFrom Montpelier follow Rt 2 East toward Plainfield. Turn left onto Rt 14N. Heading North on Rt 14, turn left onto Factory St. At the end Factory St, bear right onto Tucker Rd. Home will be approx. 0.85 miles on your left. |
|---|
| Lot Description, Wooded, Pond, Country Setting, Wooded, Rural Setting |
| Garage & Parking Attached, Auto Open, Direct Entry, Driveway, Garage, On-Site |
| Road Frontage 1100 | Water Access |
|---|---|
| Suitable Use | Water Type |
| Driveway Gravel | Water Body |
| Flood Zone No | Zoning Residential |
| School District Calais School District | Middle U-32 |
|---|---|
| Elementary Calais Elementary School | High U32 High School |
| Heat Fuel Oil | Excluded |
|---|---|
| Heating/Cool None, Radiator, Hot Water | Negotiable |
| Sewer Septic, Private | Parcel Access ROW No |
| Water Drilled Well | ROW for Other Parcel No |
| Water Heater Solar, Off Boiler | Financing |
| Cable Co | Documents Property Disclosure, Deed, Property Disclosure, Tax Map |
| Electric Circuit Breaker(s) | Tax ID 120-037-10421 |

† The remarks published on this webpage originate from Listed By Jess Kerns of KW Vermont via the PrimeMLS IDX Program and do not represent the views and opinions of Coldwell Banker Hickok & Boardman. Coldwell Banker Hickok & Boardman cannot be held responsible for possible violations of copyright resulting from the posting of any data from the PrimeMLS IDX Program.

 Back to Search Results
Back to Search Results