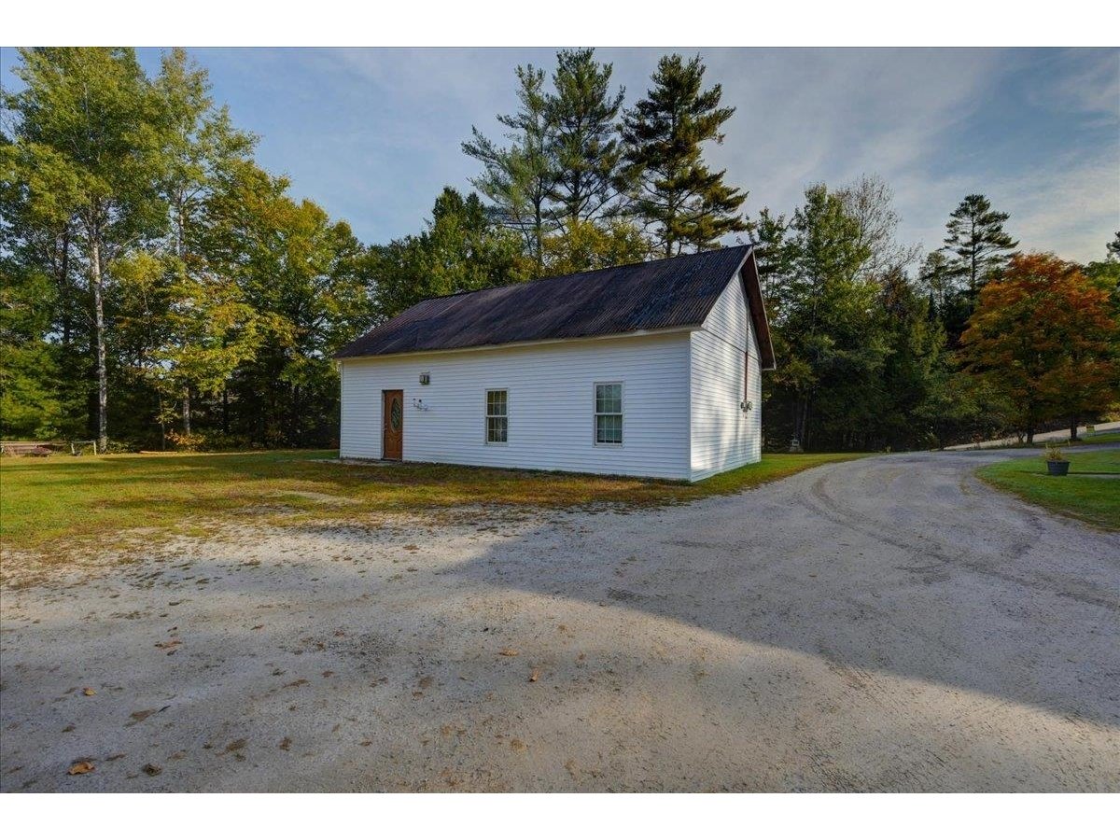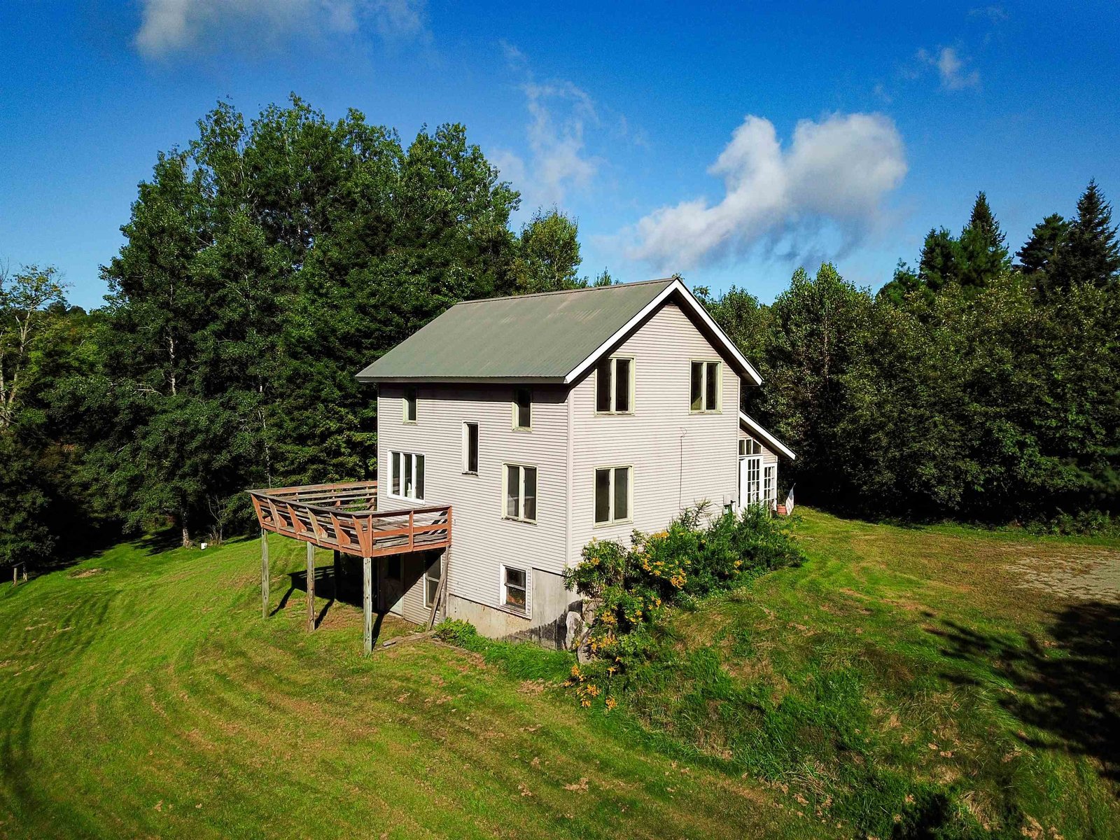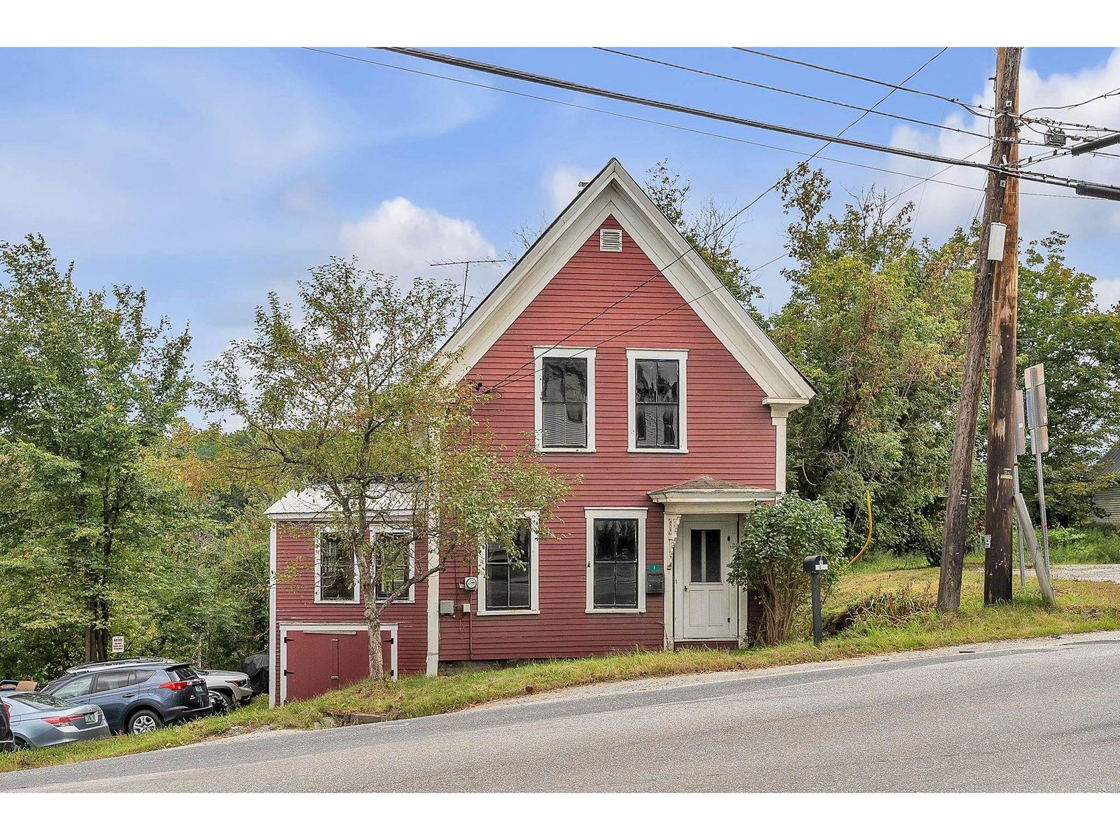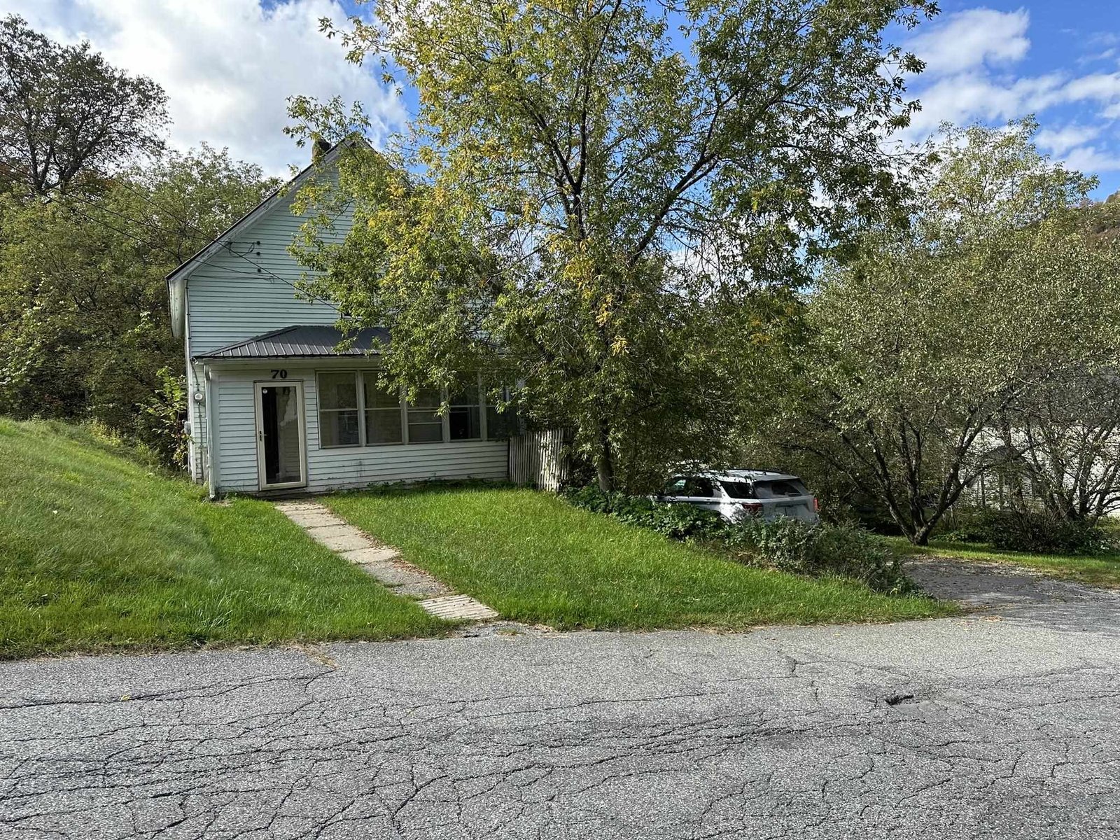Sold Status
$220,000 Sold Price
House Type
3 Beds
1 Baths
2,028 Sqft
Sold By Coldwell Banker Classic Properties
Similar Properties for Sale
Request a Showing or More Info

Call: 802-863-1500
Mortgage Provider
Mortgage Calculator
$
$ Taxes
$ Principal & Interest
$
This calculation is based on a rough estimate. Every person's situation is different. Be sure to consult with a mortgage advisor on your specific needs.
Washington County
Modern flair and amenities are yours in this charming farmhouse on a large, level lot. Recently renovated kitchen with stylish cherry counters, tile flooring and all new stainless appliances. Inviting breakfast nook with entry to spacious back deck. Handy mudroom area. Large dining room perfect for your gatherings and a sunny, open living room to relax in. A full bath and laundry area complete the first floor. Upstairs are three bedrooms and a study. Harmon pellet stove to keep energy costs down. New standing seam roof. Replacement windows throughout and every room has been freshly painted. Generous two car garage with workshop and walk up storage above. A beautiful bounty of established perennial gardens, thoughtful landscaping and Kingsbury Branch frontage for your enjoyment. A great value. †
Property Location
Property Details
| Sold Price $220,000 | Sold Date Jun 10th, 2019 | |
|---|---|---|
| List Price $225,000 | Total Rooms 7 | List Date Mar 4th, 2019 |
| Cooperation Fee Unknown | Lot Size 2 Acres | Taxes $4,130 |
| MLS# 4738832 | Days on Market 2091 Days | Tax Year 2018 |
| Type House | Stories 2 | Road Frontage 224 |
| Bedrooms 3 | Style Cape | Water Frontage |
| Full Bathrooms 1 | Finished 2,028 Sqft | Construction No, Existing |
| 3/4 Bathrooms 0 | Above Grade 2,028 Sqft | Seasonal No |
| Half Bathrooms 0 | Below Grade 0 Sqft | Year Built 1860 |
| 1/4 Bathrooms 0 | Garage Size 2 Car | County Washington |
| Interior Features |
|---|
| Equipment & AppliancesRefrigerator, Washer, Dishwasher, Range-Electric, Dryer |
| Kitchen - Eat-in 19 x 13, 1st Floor | Breakfast Nook 1st Floor | Dining Room 18 x 12, 1st Floor |
|---|---|---|
| Living Room 15 x 12, 1st Floor | Primary Bedroom 20 x 12, 2nd Floor | Bedroom 18 x 13, 2nd Floor |
| Bedroom 14 x 10, 2nd Floor | Office/Study 10 x 8, 2nd Floor |
| ConstructionWood Frame |
|---|
| BasementInterior, Unfinished, Interior Stairs, Full, Unfinished |
| Exterior FeaturesDeck, Garden Space |
| Exterior Vinyl | Disability Features 1st Floor Full Bathrm, 1st Floor Hrd Surfce Flr, 1st Floor Laundry |
|---|---|
| Foundation Fieldstone | House Color Grey |
| Floors Vinyl, Tile, Wood | Building Certifications |
| Roof Metal | HERS Index |
| DirectionsRoute 14 North, .5 miles from the East Calais General Store. House is on the left, see sign. |
|---|
| Lot Description, Level, Landscaped |
| Garage & Parking Detached, Auto Open, Finished, Storage Above, 6+ Parking Spaces |
| Road Frontage 224 | Water Access |
|---|---|
| Suitable Use | Water Type |
| Driveway Dirt, Gravel | Water Body |
| Flood Zone No | Zoning Village |
| School District Washington Central | Middle U-32 |
|---|---|
| Elementary Calais Elementary School | High U32 High School |
| Heat Fuel Oil | Excluded |
|---|---|
| Heating/Cool None, Hot Air | Negotiable |
| Sewer Septic | Parcel Access ROW |
| Water Public | ROW for Other Parcel |
| Water Heater Electric, Owned | Financing |
| Cable Co | Documents Deed, Survey, Property Disclosure, Survey, Tax Map |
| Electric 100 Amp | Tax ID 120-037-10728 |

† The remarks published on this webpage originate from Listed By Janel Johnson of Coldwell Banker Classic Properties via the PrimeMLS IDX Program and do not represent the views and opinions of Coldwell Banker Hickok & Boardman. Coldwell Banker Hickok & Boardman cannot be held responsible for possible violations of copyright resulting from the posting of any data from the PrimeMLS IDX Program.

 Back to Search Results
Back to Search Results










