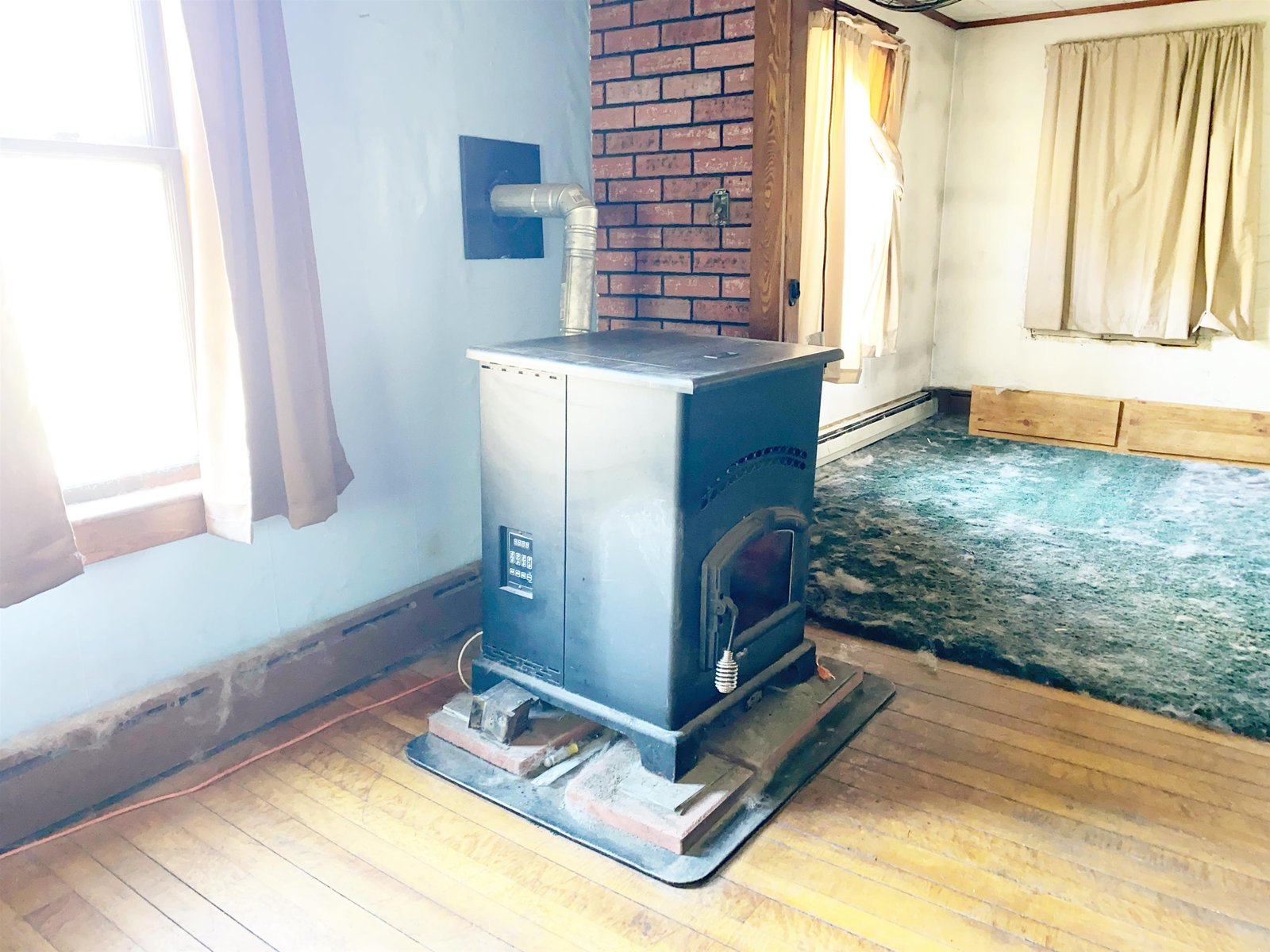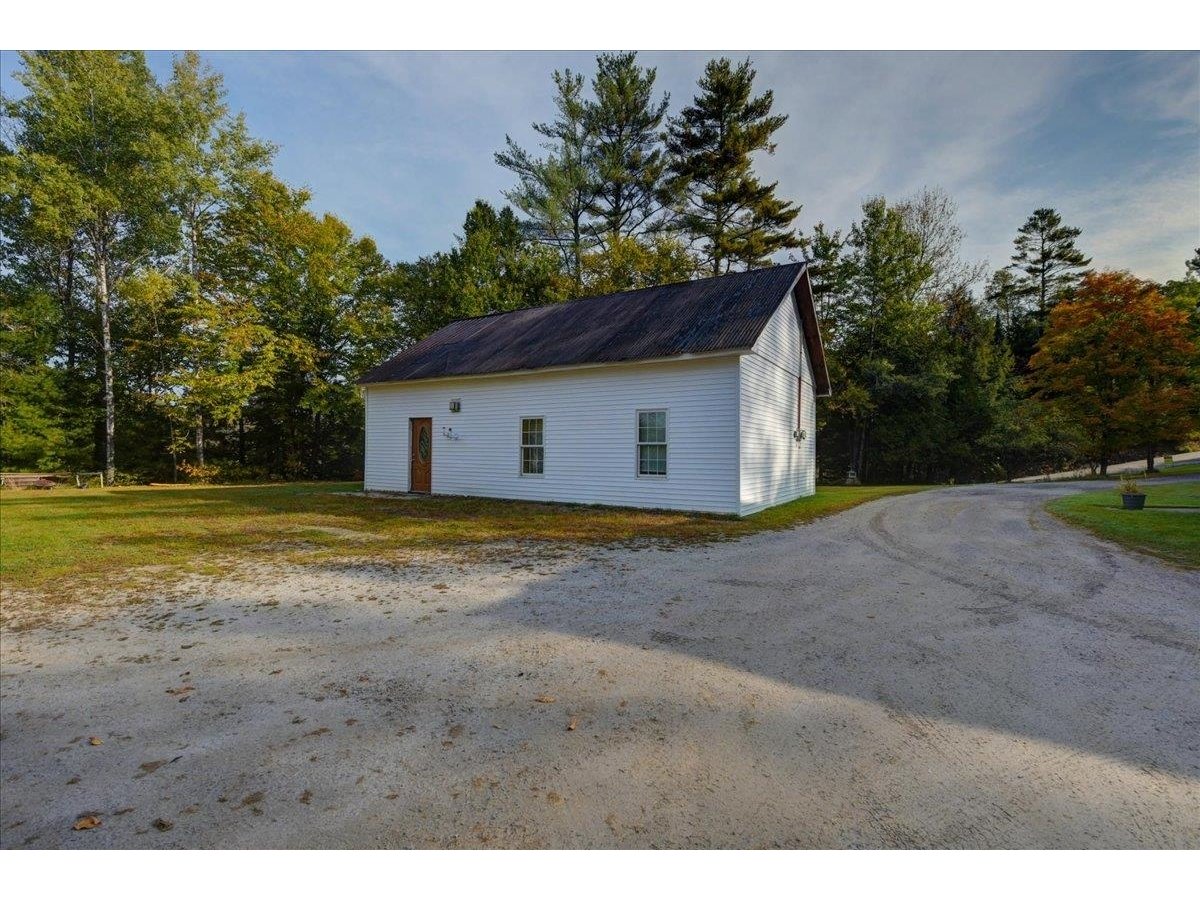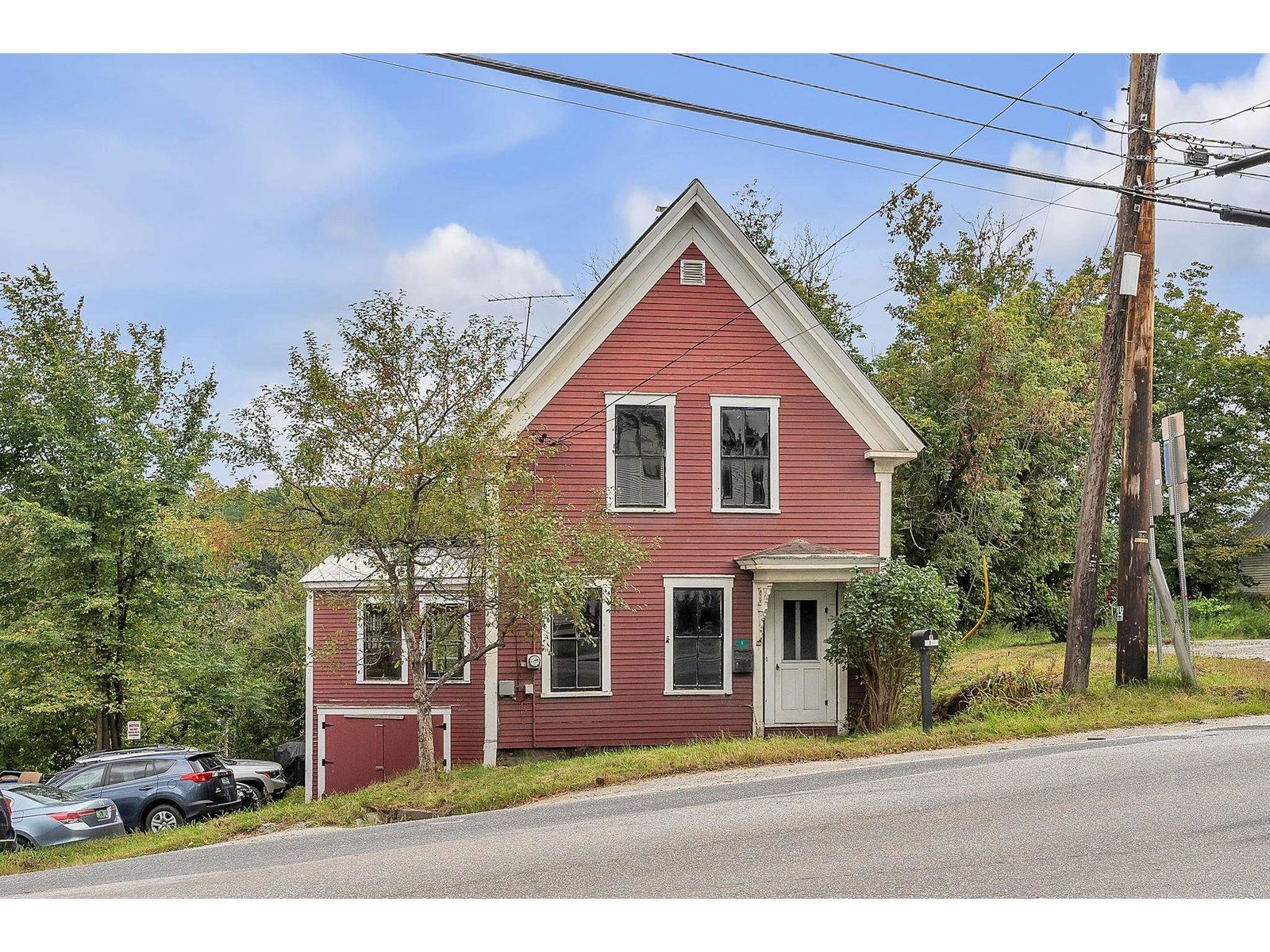Sold Status
$175,000 Sold Price
House Type
3 Beds
1 Baths
1,920 Sqft
Sold By
Similar Properties for Sale
Request a Showing or More Info

Call: 802-863-1500
Mortgage Provider
Mortgage Calculator
$
$ Taxes
$ Principal & Interest
$
This calculation is based on a rough estimate. Every person's situation is different. Be sure to consult with a mortgage advisor on your specific needs.
Washington County
Historic Antique 1796 Calais Cape on 5+/- wooded & open acres. Original pine wide boards on floors, walls, wainscoting and some ceiling's! The main level has unique 12/12 double hung windows and the second level has 9/6 double hung windows. There are two working fireplaces and third in the central keeping room with a wood stove hook-up. The southern facing dining room overlooks local rolling meadows. This 3 bedroom home has a recently renovated bathroom. The large barn has room for two cars and ample space for additional storage. Stone walls, established apple trees, stone walkways....The owners are seeking the next steward to enjoy this distinctive property that has been their home for the last 22 years. †
Property Location
Property Details
| Sold Price $175,000 | Sold Date Sep 9th, 2016 | |
|---|---|---|
| List Price $199,500 | Total Rooms 7 | List Date Oct 13th, 2015 |
| Cooperation Fee Unknown | Lot Size 5.25 Acres | Taxes $5,324 |
| MLS# 4456408 | Days on Market 3327 Days | Tax Year 2015 |
| Type House | Stories 1 1/2 | Road Frontage 100 |
| Bedrooms 3 | Style Colonial, Antique, Cape | Water Frontage |
| Full Bathrooms 0 | Finished 1,920 Sqft | Construction No, Existing |
| 3/4 Bathrooms 1 | Above Grade 1,920 Sqft | Seasonal No |
| Half Bathrooms 0 | Below Grade 0 Sqft | Year Built 1796 |
| 1/4 Bathrooms 0 | Garage Size 2 Car | County Washington |
| Interior FeaturesSmoke Det-Battery Powered, Natural Woodwork, Laundry Hook-ups, Wood Stove Hook-up, Hearth, Fireplace-Wood, 3+ Fireplaces |
|---|
| Equipment & AppliancesRange-Electric, Cook Top-Gas, Dishwasher, Washer, Refrigerator, Dryer, Smoke Detector |
| Kitchen 8'5" x 13'9", 1st Floor | Dining Room 15'4" x 15'7", 1st Floor | Living Room 14'8" x 22', 1st Floor |
|---|---|---|
| Office/Study 1st Floor | Primary Bedroom 12'8" x 17'8", 2nd Floor | Bedroom 9' x 14'9", 2nd Floor |
| Bedroom 9' x 10'9", 2nd Floor | Other 5' x 8'6", 1st Floor | Other 4'6" x 8', 1st Floor |
| Other 5'5" x 14', 2nd Floor |
| ConstructionWood Frame |
|---|
| BasementInterior, Interior Stairs, Partial, Dirt |
| Exterior FeaturesOut Building, Barn, Storm Windows |
| Exterior Wood, Clapboard | Disability Features |
|---|---|
| Foundation Stone, Concrete | House Color Brown |
| Floors Softwood | Building Certifications |
| Roof Standing Seam | HERS Index |
| DirectionsFrom Route 14 in East Calais Village, turn onto Moscow Woods Road, turn left onto Jack Hill Road, go 1.7 miles to house on the RIGHT. OR From Route 14 turn onto Pekin Brook Road, right onto Jack Hill Road, go 1/2 mile to house on the LEFT. |
|---|
| Lot DescriptionLevel, Country Setting, Landscaped, Wooded, Wooded Setting |
| Garage & Parking Detached, Barn, 2 Parking Spaces, Driveway |
| Road Frontage 100 | Water Access |
|---|---|
| Suitable UseLand:Mixed | Water Type |
| Driveway Gravel | Water Body |
| Flood Zone No | Zoning res |
| School District Washington Central | Middle U-32 |
|---|---|
| Elementary Calais Elementary School | High U32 High School |
| Heat Fuel Oil | Excluded |
|---|---|
| Heating/Cool None, Hot Air | Negotiable |
| Sewer Septic | Parcel Access ROW No |
| Water Drilled Well | ROW for Other Parcel |
| Water Heater Oil | Financing |
| Cable Co | Documents Plot Plan, Property Disclosure, Deed |
| Electric Circuit Breaker(s) | Tax ID 12003710549 |

† The remarks published on this webpage originate from Listed By of BHHS Vermont Realty Group/Montpelier via the PrimeMLS IDX Program and do not represent the views and opinions of Coldwell Banker Hickok & Boardman. Coldwell Banker Hickok & Boardman cannot be held responsible for possible violations of copyright resulting from the posting of any data from the PrimeMLS IDX Program.

 Back to Search Results
Back to Search Results










