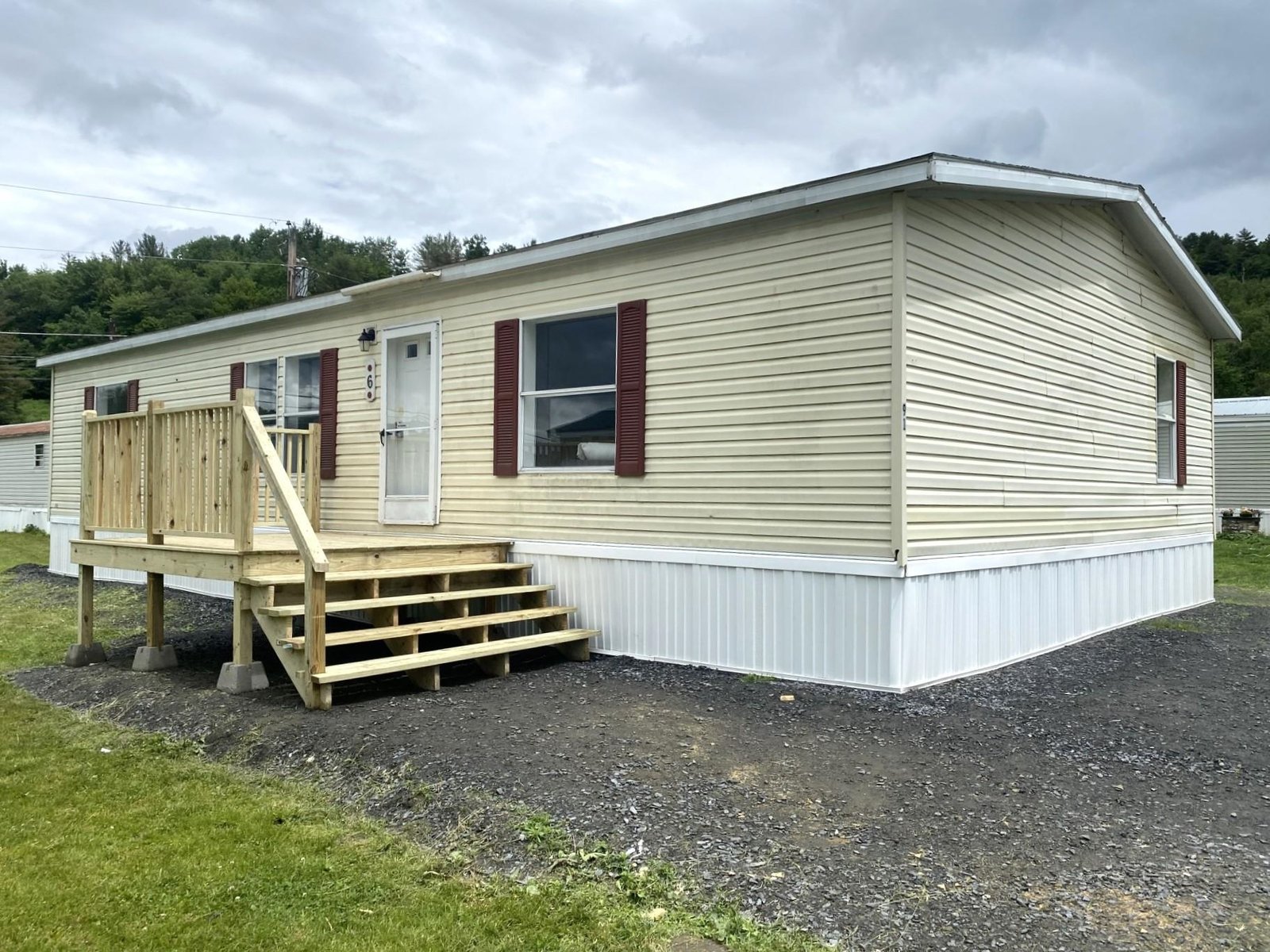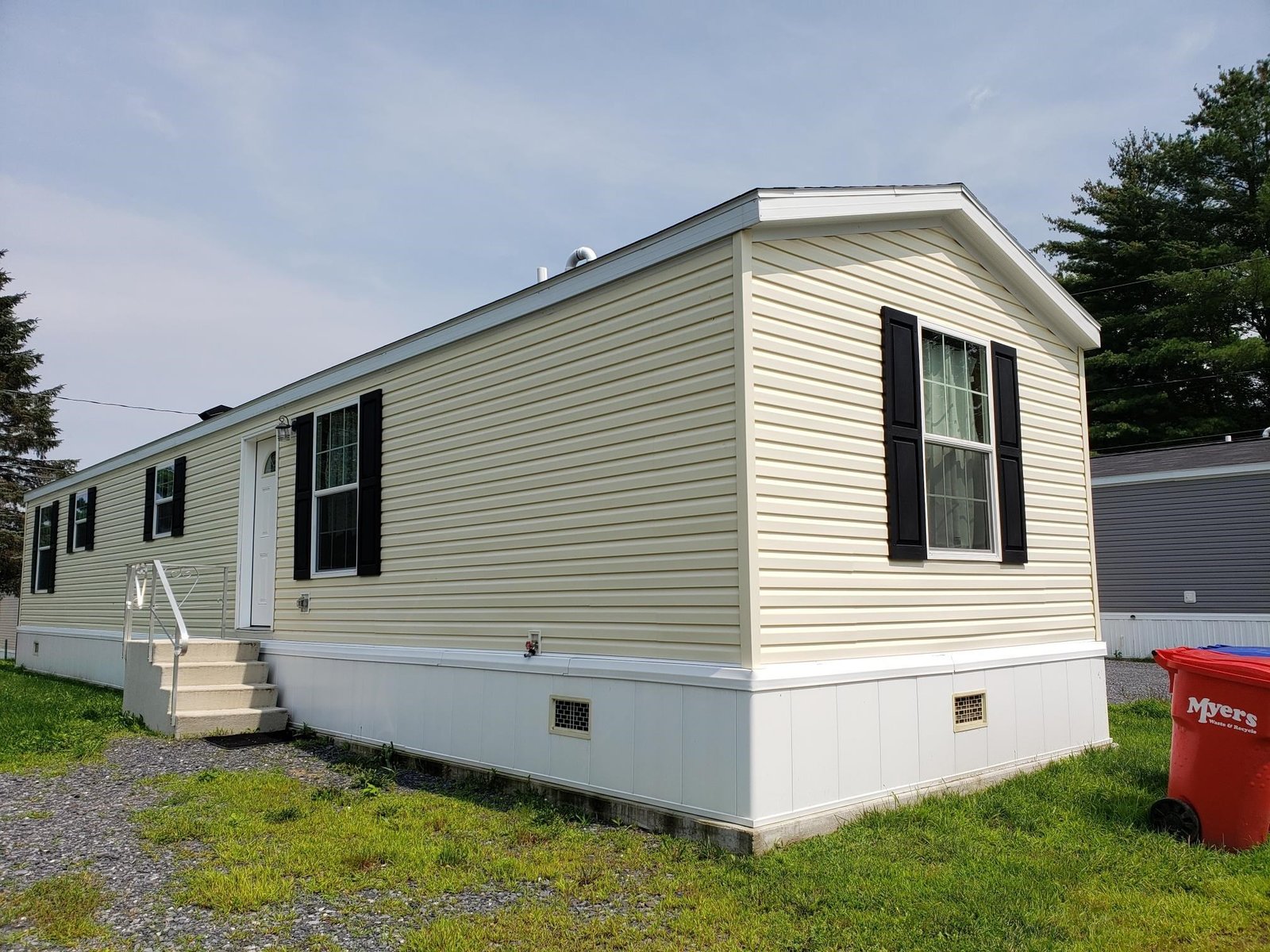Sold Status
$66,900 Sold Price
Mobile Type
2 Beds
1 Baths
934 Sqft
Sold By McCarty Real Estate
Similar Properties for Sale
Request a Showing or More Info

Call: 802-863-1500
Mortgage Provider
Mortgage Calculator
$
$ Taxes
$ Principal & Interest
$
This calculation is based on a rough estimate. Every person's situation is different. Be sure to consult with a mortgage advisor on your specific needs.
Washington County
This is a unique opportunity to own a beautiful clean mobile in great condition/ It has a sun porch and sits on an acre of your own level land. A perfect place to downsize to and have a little home business in the spacious detached garage workshop.Paved road and great access make this an easy living dream come true. Country setting with abundant wildlife yet minutes to the local store.A wood stove is in the garage/Workshop Take a look!! †
Property Location
Property Details
| Sold Price $66,900 | Sold Date Nov 28th, 2016 | |
|---|---|---|
| List Price $88,900 | Total Rooms 5 | List Date May 13th, 2016 |
| Cooperation Fee Unknown | Lot Size 1 Acres | Taxes $2,037 |
| MLS# 4490020 | Days on Market 3114 Days | Tax Year 2015 |
| Type Mfg/Mobile | Stories 1 | Road Frontage 300 |
| Bedrooms 2 | Style Manuf./Mobile | Water Frontage |
| Full Bathrooms 1 | Finished 934 Sqft | Construction Existing |
| 3/4 Bathrooms 0 | Above Grade 934 Sqft | Seasonal No |
| Half Bathrooms 0 | Below Grade 0 Sqft | Year Built 1983 |
| 1/4 Bathrooms 0 | Garage Size 2 Car | County Washington |
| Interior Features |
|---|
| Equipment & AppliancesDishwasher, Range-Gas, Refrigerator |
| Kitchen 8x14, 1st Floor | Dining Room 8x14, 1st Floor | Living Room 17x14, 1st Floor |
|---|---|---|
| Primary Bedroom 13x14, 1st Floor | Bedroom 11x14, 1st Floor | Other 9.5x8, 1st Floor |
| Other 8x16, 1st Floor | Bath - Full 1st Floor |
| ConstructionManufactured Home |
|---|
| BasementSlab |
| Exterior FeaturesScreened Porch |
| Exterior Aluminum | Disability Features |
|---|---|
| Foundation Float Slab | House Color |
| Floors Vinyl, Carpet | Building Certifications |
| Roof Rolled, Metal | HERS Index |
| DirectionsFrom Braggs Farm, continue North on Route 14 . Go 1.2 miles past East Calais Village then see 5705 on left. |
|---|
| Lot DescriptionLevel |
| Garage & Parking Detached |
| Road Frontage 300 | Water Access |
|---|---|
| Suitable Use | Water Type |
| Driveway Gravel | Water Body |
| Flood Zone No | Zoning RR |
| School District Calais School District | Middle |
|---|---|
| Elementary | High Union 32 High UHSD #41 |
| Heat Fuel Kerosene | Excluded |
|---|---|
| Heating/Cool None, Hot Air | Negotiable |
| Sewer 1000 Gallon, Mound | Parcel Access ROW No |
| Water Shared, Drilled Well | ROW for Other Parcel |
| Water Heater Electric | Financing |
| Cable Co | Documents |
| Electric 150 Amp | Tax ID 120 037 10196 |

† The remarks published on this webpage originate from Listed By of McCarty Real Estate via the PrimeMLS IDX Program and do not represent the views and opinions of Coldwell Banker Hickok & Boardman. Coldwell Banker Hickok & Boardman cannot be held responsible for possible violations of copyright resulting from the posting of any data from the PrimeMLS IDX Program.

 Back to Search Results
Back to Search Results







