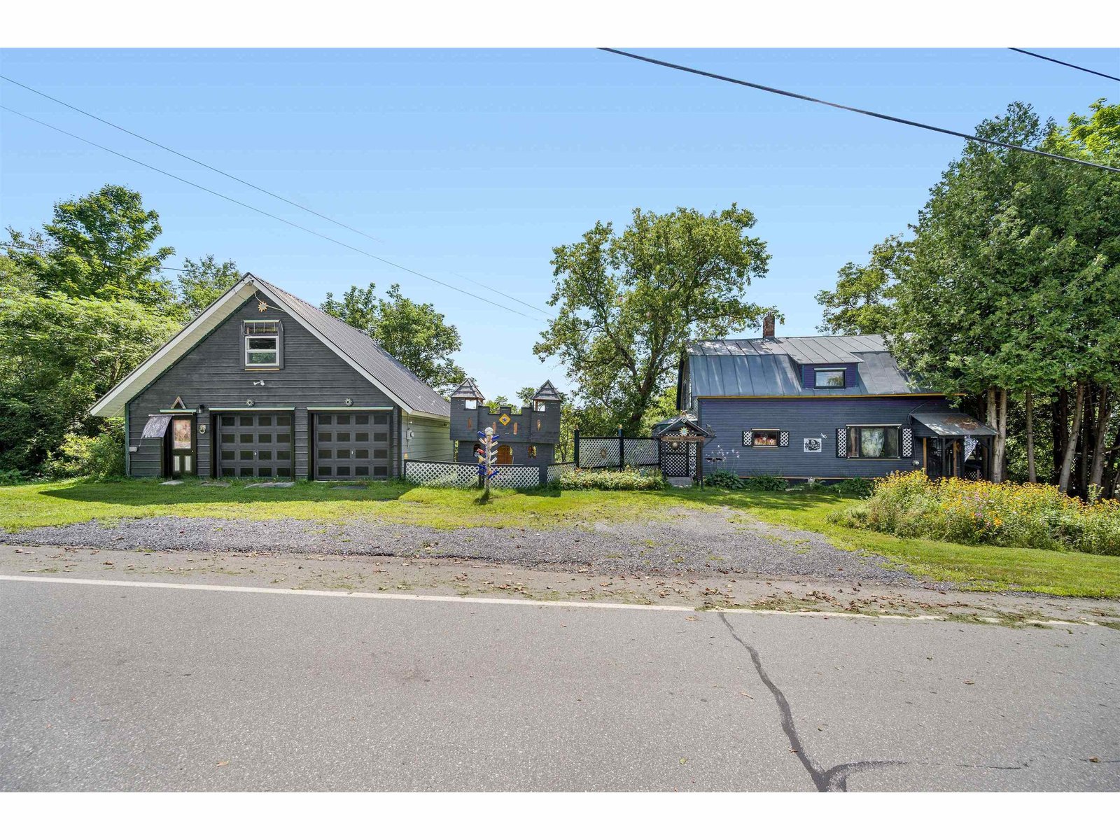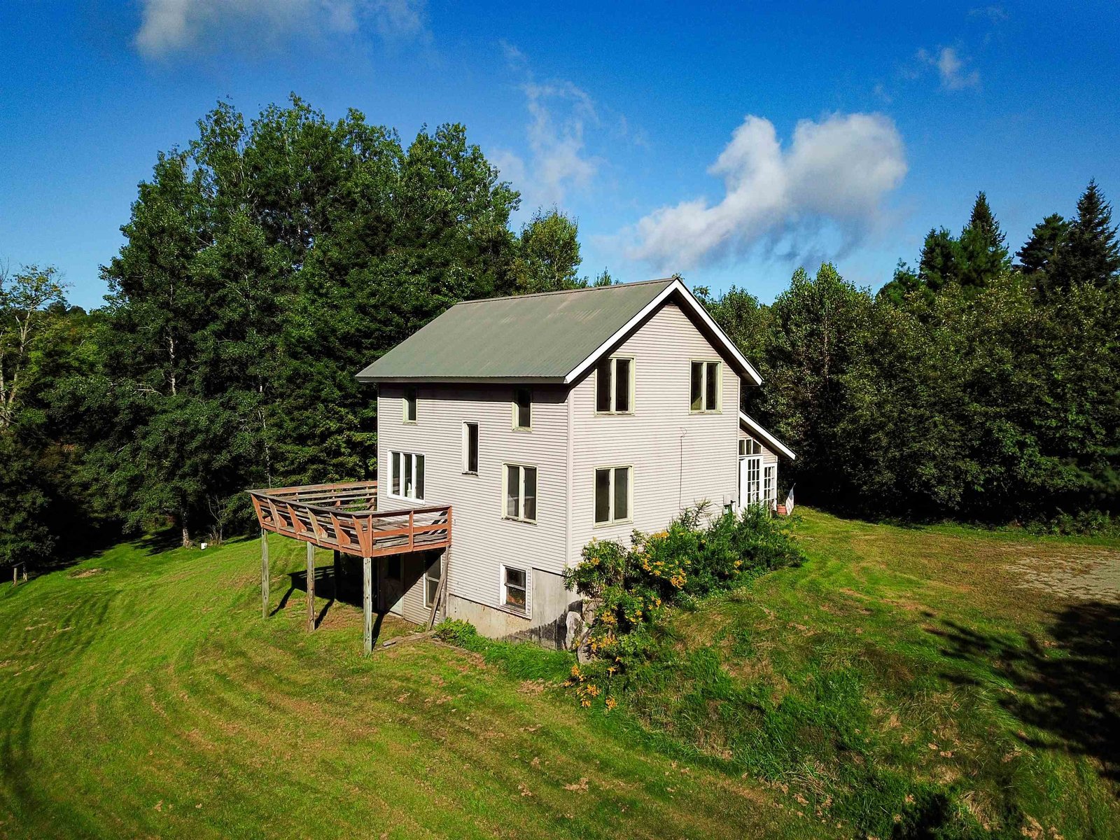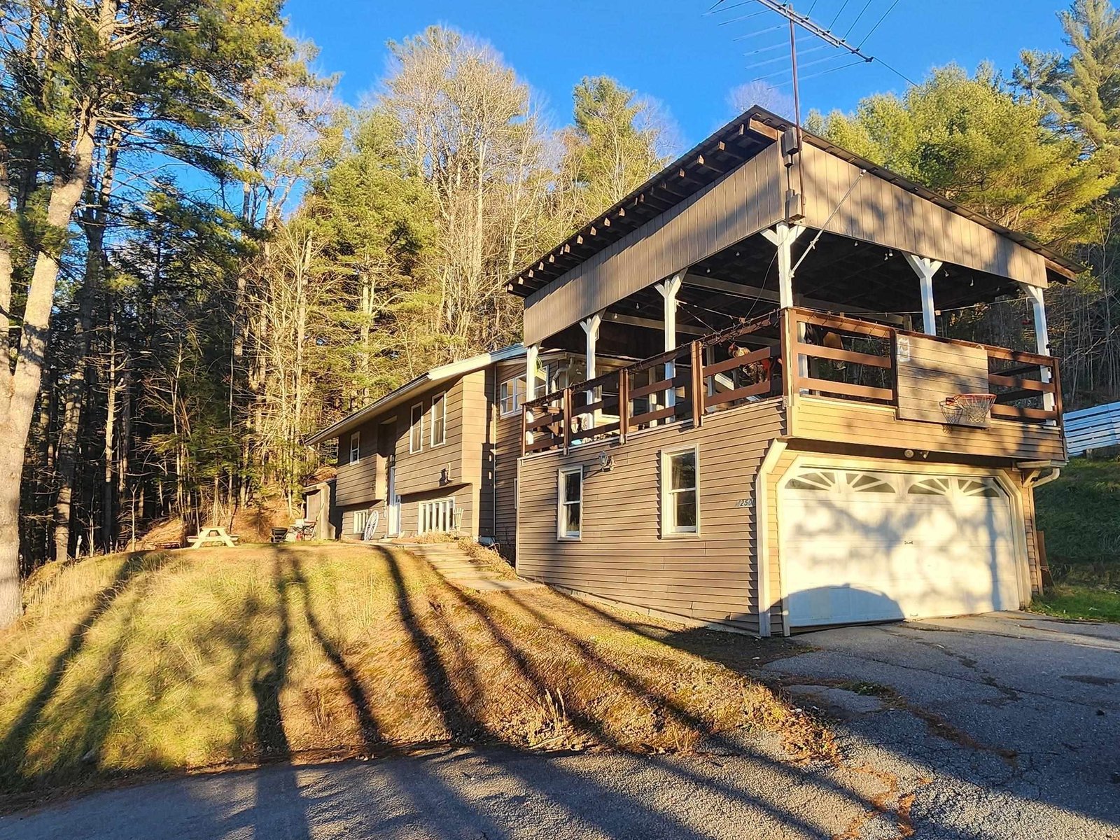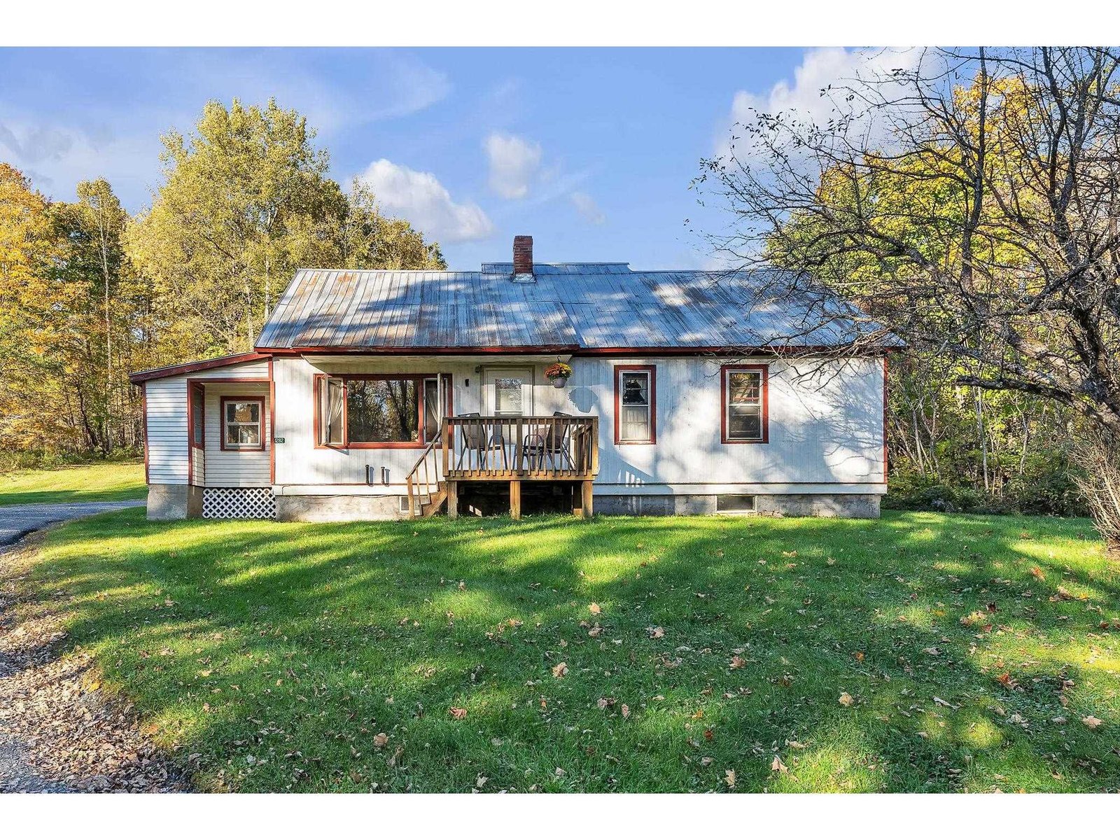Sold Status
$285,000 Sold Price
House Type
3 Beds
1 Baths
1,550 Sqft
Sold By BHHS Vermont Realty Group/Waterbury
Similar Properties for Sale
Request a Showing or More Info

Call: 802-863-1500
Mortgage Provider
Mortgage Calculator
$
$ Taxes
$ Principal & Interest
$
This calculation is based on a rough estimate. Every person's situation is different. Be sure to consult with a mortgage advisor on your specific needs.
Washington County
If details matter, don't miss this entirely renovated 3-BR home on 20+/- acres! The interior is spectacular! Light and bright. Open and spacious. Exceptional, fully-equipped kitchen with upgraded appliances, soft-close drawers, soapstone counter tops, Super Susan and island. LED lights. Hardwood, engineered cherry, tile and slate flooring. New Harvey thermopane windows. Updated wiring. First floor laundry/mudroom. Wooden blinds. Fluorescent lighting and shelving in closets. Den in lower level, plus a rough-plumbed area for another bath (many materials included). High efficiency Buderus 4-zone boiler with radiant, in-floor in downstairs and baseboards on main level. Formal covered entry porch (5'x7'). Screened porch (13'7x7'11) with slate tile flooring and translucent Lexan panels for winter. Standing seam metal roof, too! Detached workshop/shed with power and pressure-treated wood floor. Small, private pond. Septic new in 2008. Acreage is substantially wooded with trails, but there is a small clearing and a large open lawn area. Apple trees, lilacs, perennial flowers and blue, rasp and black berries, rhubarb and horseradish. Do yourself a favor and take a close look! †
Property Location
Property Details
| Sold Price $285,000 | Sold Date Jun 28th, 2019 | |
|---|---|---|
| List Price $285,000 | Total Rooms 6 | List Date Apr 27th, 2019 |
| Cooperation Fee Unknown | Lot Size 20 Acres | Taxes $5,047 |
| MLS# 4747790 | Days on Market 2035 Days | Tax Year 2018 |
| Type House | Stories 1 | Road Frontage 1320 |
| Bedrooms 3 | Style Ranch | Water Frontage |
| Full Bathrooms 1 | Finished 1,550 Sqft | Construction No, Existing |
| 3/4 Bathrooms 0 | Above Grade 1,360 Sqft | Seasonal No |
| Half Bathrooms 0 | Below Grade 190 Sqft | Year Built 1980 |
| 1/4 Bathrooms 0 | Garage Size Car | County Washington |
| Interior FeaturesBlinds, Cathedral Ceiling, Ceiling Fan, Dining Area, Draperies, Kitchen/Dining, Lighting - LED, Natural Light, Laundry - 1st Floor |
|---|
| Equipment & AppliancesRefrigerator, Range-Gas, Dishwasher, Washer, Dryer, Smoke Detector, Satellite Dish, Radiant Floor |
| Kitchen 14'x11'1, 1st Floor | Living Room 19'4x14'6+6'4x4'3, 1st Floor | Primary Bedroom 16'x11'1+5'2x5'5, 1st Floor |
|---|---|---|
| Bedroom 15'x11'1, 1st Floor | Bedroom 11'2x10'6, 1st Floor | Dining Room 11'3x13'5, 1st Floor |
| Laundry Room 6'6x7'10, 1st Floor | Foyer 7'9x3'4, 1st Floor | Rec Room 12'z14'6, Basement |
| Utility Room 7'x6'6, Basement | Other 8'x4+5'6x3' rough plumbed ba, Basement | Bath - Full 8'5x5'x6'x5'6, 1st Floor |
| ConstructionWood Frame, Modular Prefab |
|---|
| BasementInterior, Partially Finished, Interior Stairs, Crawl Space |
| Exterior FeaturesPorch - Covered, Porch - Screened, Shed, Windows - Double Pane |
| Exterior Concrete, Composition | Disability Features One-Level Home, 1st Floor Bedroom, 1st Floor Full Bathrm, Bathrm w/tub, One-Level Home, 1st Floor Laundry |
|---|---|
| Foundation Poured Concrete | House Color Sage Green |
| Floors Tile, Slate/Stone, Hardwood | Building Certifications |
| Roof Standing Seam, Metal | HERS Index |
| DirectionsFrom traffic light in East Montpelier Village at the intersection of Route 2 and 14N, take RT 14 north for 4.1 miles. Left onto Lightening Ridge Road. 0.5 miles to Chapin Road on right (Just after the turn to Gray Road). Go 0.6 miles to house on right. |
|---|
| Lot Description, Pond, Walking Trails, Landscaped, Wooded, Country Setting, Wooded, Rural Setting |
| Garage & Parking , , Driveway, On-Site |
| Road Frontage 1320 | Water Access |
|---|---|
| Suitable UseResidential | Water Type Pond |
| Driveway Gravel | Water Body Private pond from well overflow |
| Flood Zone No | Zoning Rural Residential |
| School District NA | Middle U-32 |
|---|---|
| Elementary Calais Elementary School | High Union 32 High UHSD #41 |
| Heat Fuel Gas-LP/Bottle | Excluded Shelf in BR 3, LR decorative vase shelf. Shop: wooden table, workbench with vise, safes, and cherry reloading cabinet |
|---|---|
| Heating/Cool None, Underground, Radiant, Multi Zone, Hot Water, Baseboard | Negotiable |
| Sewer Septic, Mound, Septic | Parcel Access ROW |
| Water Drilled Well | ROW for Other Parcel |
| Water Heater Off Boiler | Financing |
| Cable Co None- Dish Network | Documents Town Permit, Septic Design, Deed, Property Disclosure, Tax Map, Town Permit |
| Electric Circuit Breaker(s) | Tax ID 120-037-10338 |

† The remarks published on this webpage originate from Listed By Lori Holt of BHHS Vermont Realty Group/Montpelier via the PrimeMLS IDX Program and do not represent the views and opinions of Coldwell Banker Hickok & Boardman. Coldwell Banker Hickok & Boardman cannot be held responsible for possible violations of copyright resulting from the posting of any data from the PrimeMLS IDX Program.

 Back to Search Results
Back to Search Results










