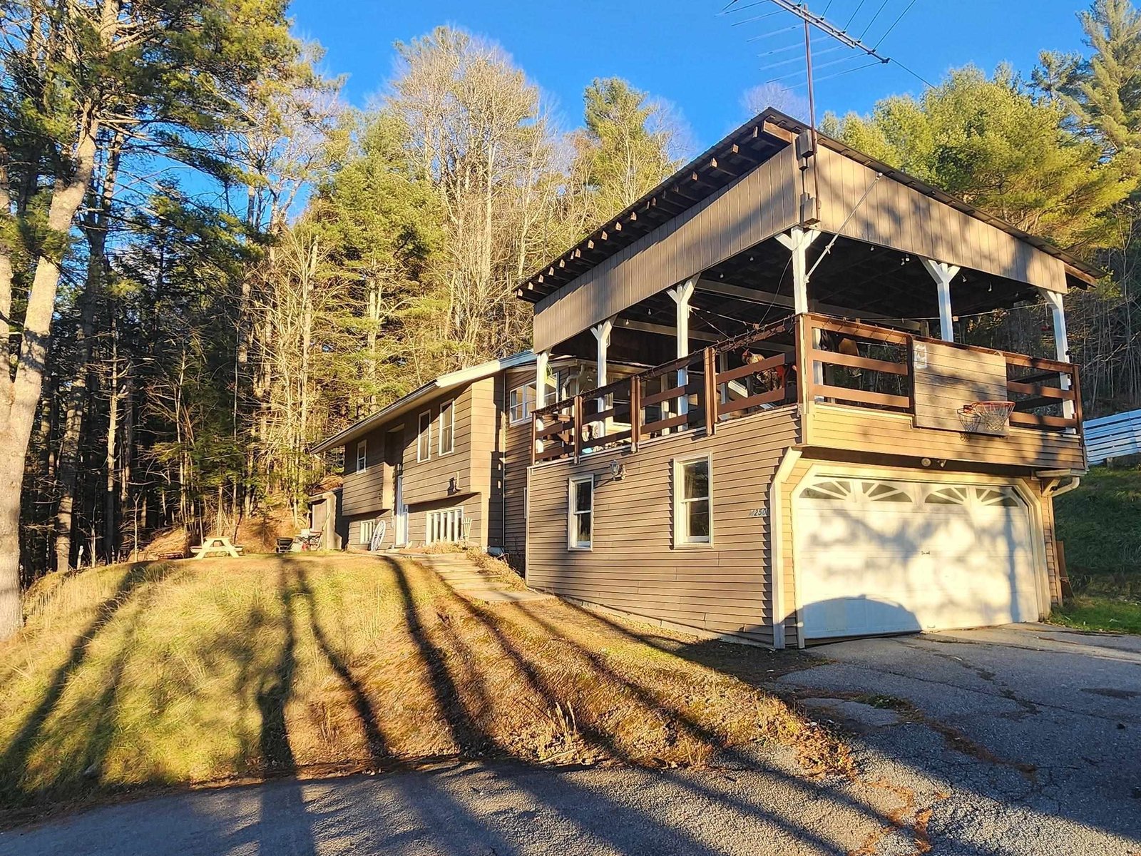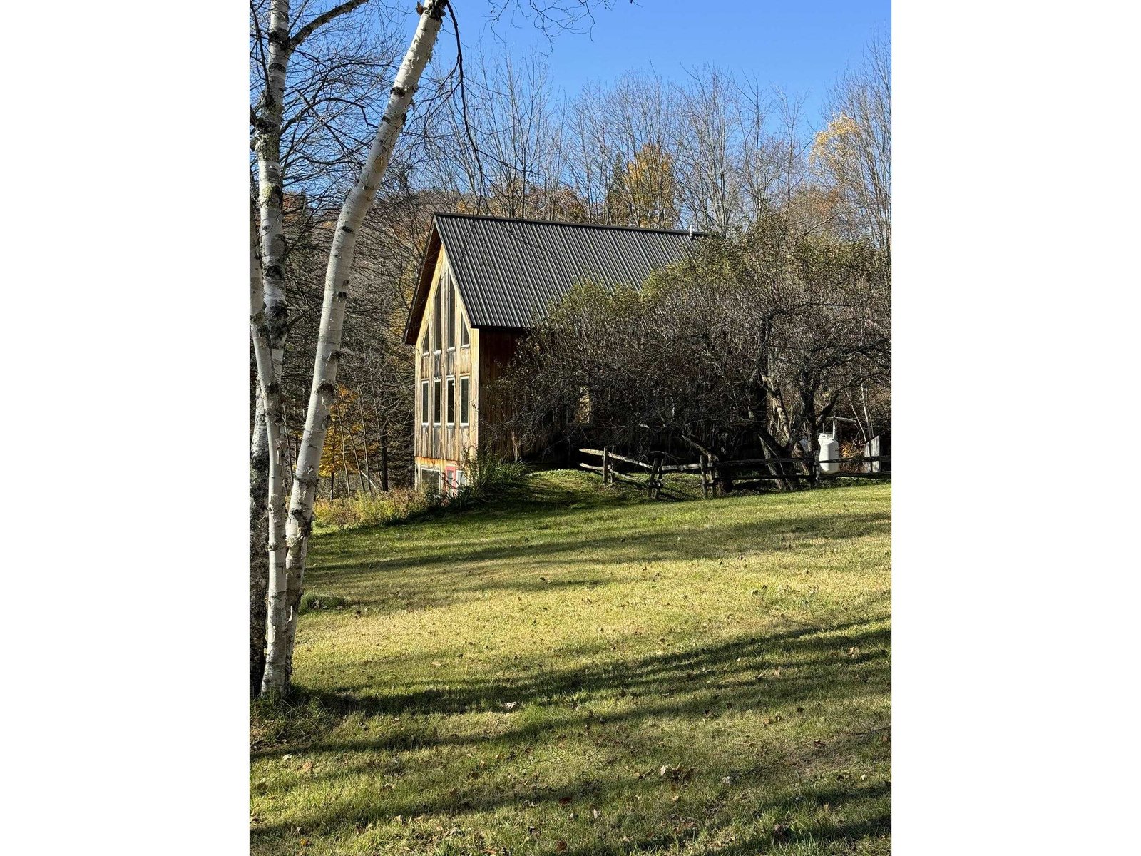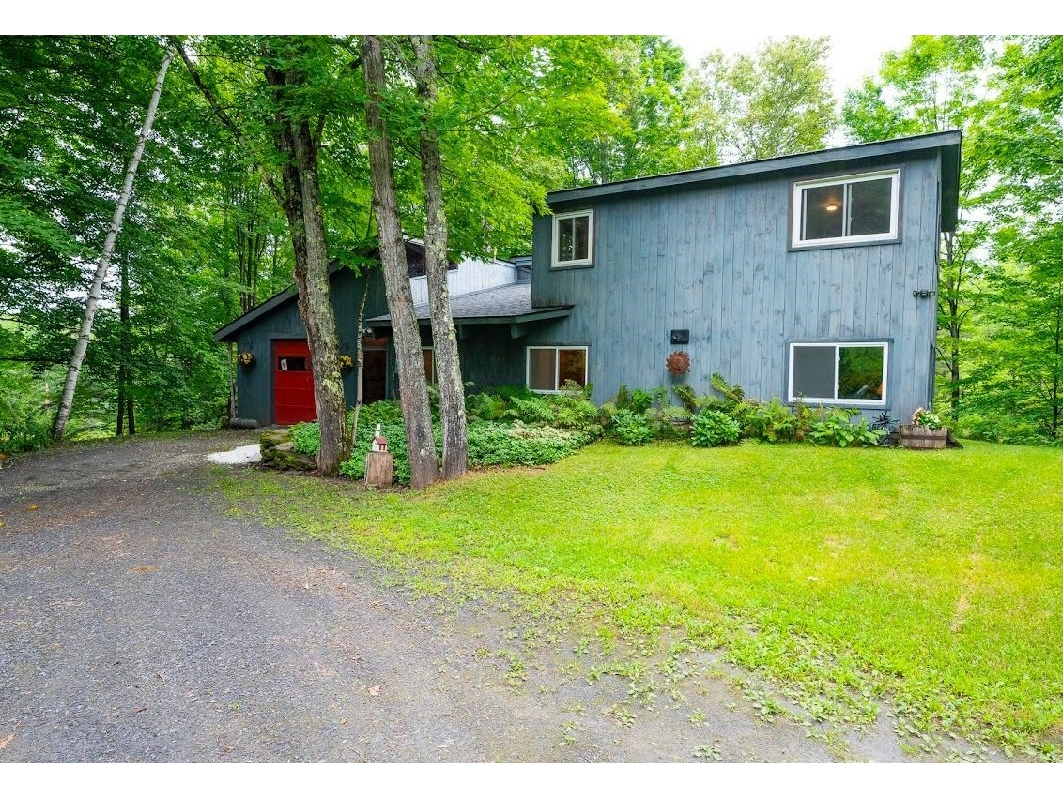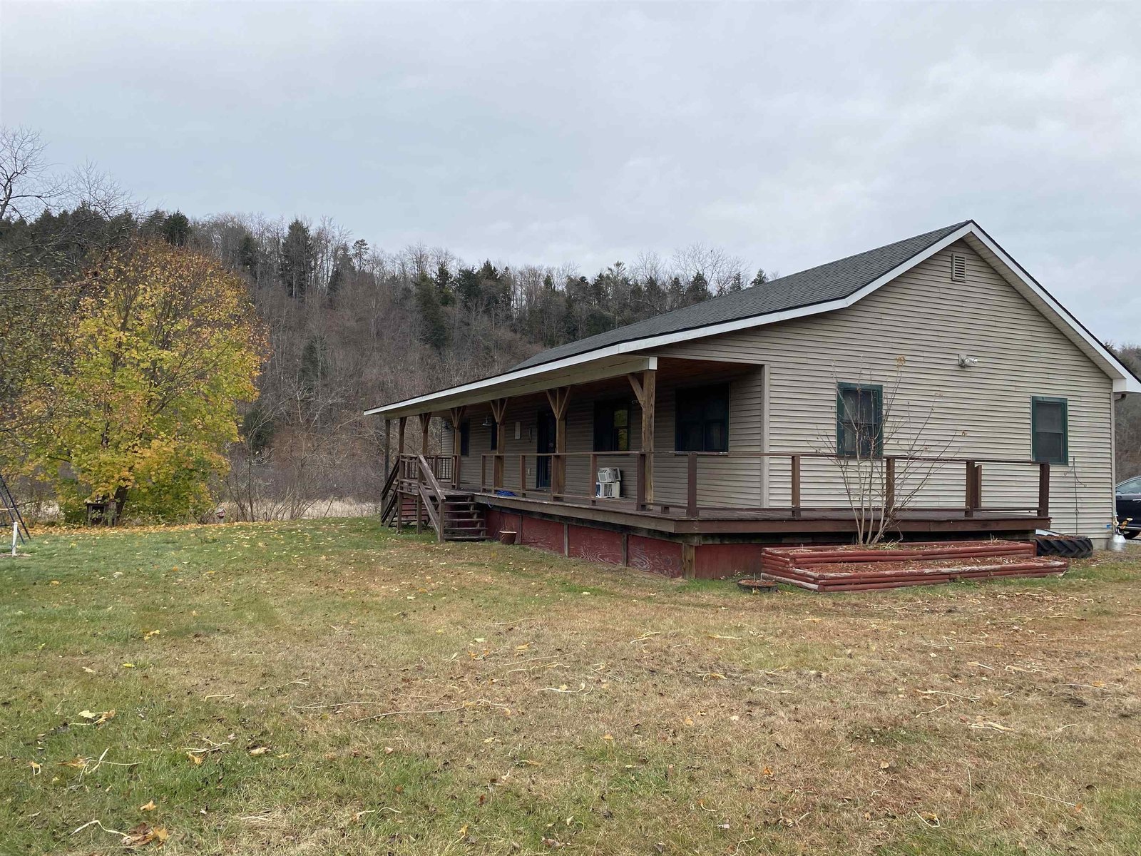Sold Status
$315,000 Sold Price
House Type
3 Beds
2 Baths
1,504 Sqft
Sold By
Similar Properties for Sale
Request a Showing or More Info

Call: 802-863-1500
Mortgage Provider
Mortgage Calculator
$
$ Taxes
$ Principal & Interest
$
This calculation is based on a rough estimate. Every person's situation is different. Be sure to consult with a mortgage advisor on your specific needs.
Washington County
This magnificent contemporary custom home built in 2006 is set on a quiet 27+ acre wooded parcel. The 3 bedroom home is Energy Star rated so you will not only save money, but it is also much more comfortable to live in. Open floor plan features kitchen with maple cabinets, energy rated appliances, & kitchen island perfect for quick family meals or entertaining. 2 bay detached barn with storage above. Walk-out lower level gathering room. Soak in nature on the southwest facing private deck or the 4 season sun room. Enjoy state of the art comfort & livability in an unmatched setting of peace & tranquility. This property is what dreams are made of & where many special memories will be made. From the anticipation of a flowering spring, to lazy summer days on the water or at the shore, viewing autumn colored panoramas, to winter cross country skiing, every moment here will be unforgetable. Could be a secluded vacation retreat, a perfect place to raise your children or a VT second home. †
Property Location
Property Details
| Sold Price $315,000 | Sold Date Dec 11th, 2012 | |
|---|---|---|
| List Price $325,000 | Total Rooms 8 | List Date Aug 29th, 2012 |
| Cooperation Fee Unknown | Lot Size 27.5 Acres | Taxes $7,045 |
| MLS# 4183142 | Days on Market 4467 Days | Tax Year 2011 |
| Type House | Stories 2 | Road Frontage 600 |
| Bedrooms 3 | Style Cape | Water Frontage |
| Full Bathrooms 1 | Finished 1,504 Sqft | Construction , Existing |
| 3/4 Bathrooms 1 | Above Grade 1,504 Sqft | Seasonal No |
| Half Bathrooms 0 | Below Grade 0 Sqft | Year Built 2006 |
| 1/4 Bathrooms 0 | Garage Size 2 Car | County Washington |
| Interior FeaturesFireplaces - 1 |
|---|
| Equipment & Appliances, |
| Kitchen 7x14, 1st Floor | Family Room 22.10x16, Basement | Primary Bedroom 12x14.8, 2nd Floor |
|---|---|---|
| Bedroom 9.5x10.10, 2nd Floor | Bedroom 11x14.5, 2nd Floor | Other 14x11.3, 1st Floor |
| Other 10x18.3, Basement |
| ConstructionWood Frame |
|---|
| BasementWalkout, Partially Finished, Full |
| Exterior FeaturesDeck |
| Exterior Clapboard | Disability Features |
|---|---|
| Foundation Concrete | House Color |
| Floors Bamboo, Concrete | Building Certifications |
| Roof Shingle-Other | HERS Index |
| DirectionsFrom County Road turn onto Haggett Road until your reach Adamant Village. At the intersection by the Adamant Coop, bear left onto Adamant Road. |
|---|
| Lot Description, Wooded, Sloping |
| Garage & Parking Detached, |
| Road Frontage 600 | Water Access |
|---|---|
| Suitable Use | Water Type |
| Driveway Gravel, Dirt | Water Body |
| Flood Zone No | Zoning Residential |
| School District NA | Middle U-32 |
|---|---|
| Elementary | High U32 High School |
| Heat Fuel Wood, Oil | Excluded |
|---|---|
| Heating/Cool Hot Water, Baseboard | Negotiable |
| Sewer 1000 Gallon, Alternative System | Parcel Access ROW |
| Water Drilled Well | ROW for Other Parcel |
| Water Heater Off Boiler | Financing |
| Cable Co | Documents |
| Electric Circuit Breaker(s), 200 Amp | Tax ID 12003710957 |

† The remarks published on this webpage originate from Listed By of BCK Real Estate via the PrimeMLS IDX Program and do not represent the views and opinions of Coldwell Banker Hickok & Boardman. Coldwell Banker Hickok & Boardman cannot be held responsible for possible violations of copyright resulting from the posting of any data from the PrimeMLS IDX Program.

 Back to Search Results
Back to Search Results










