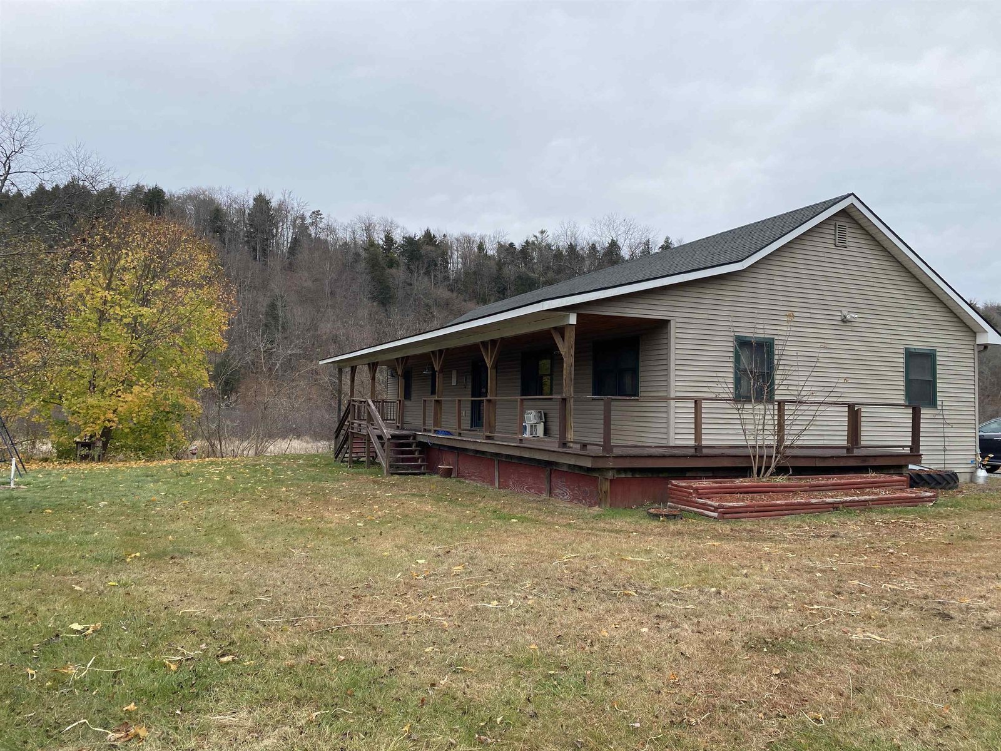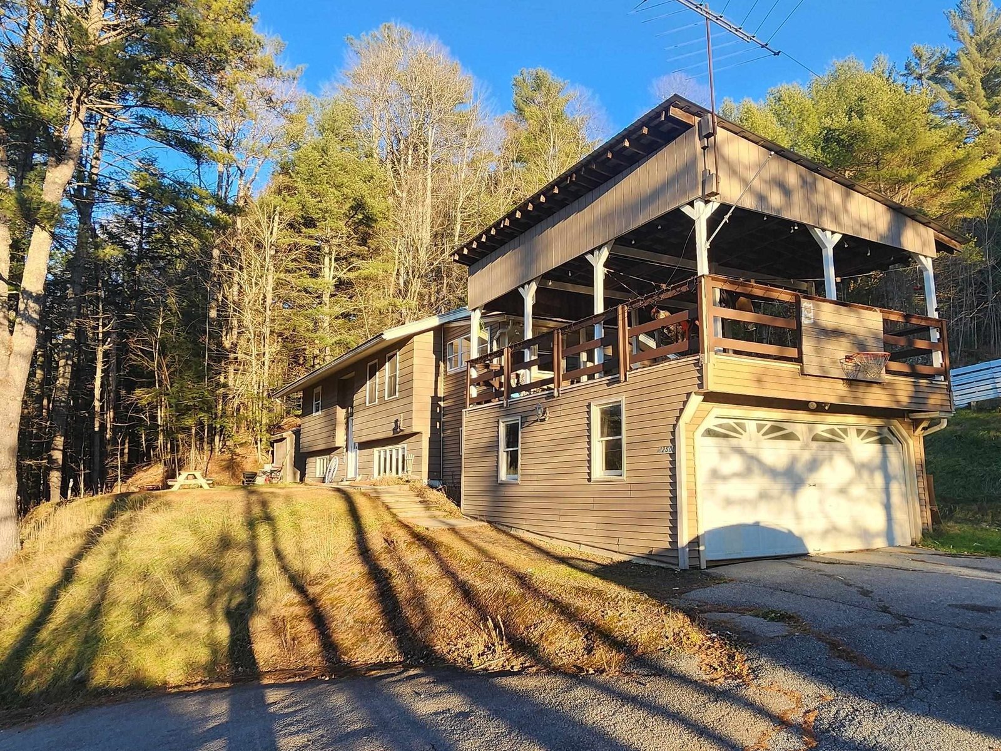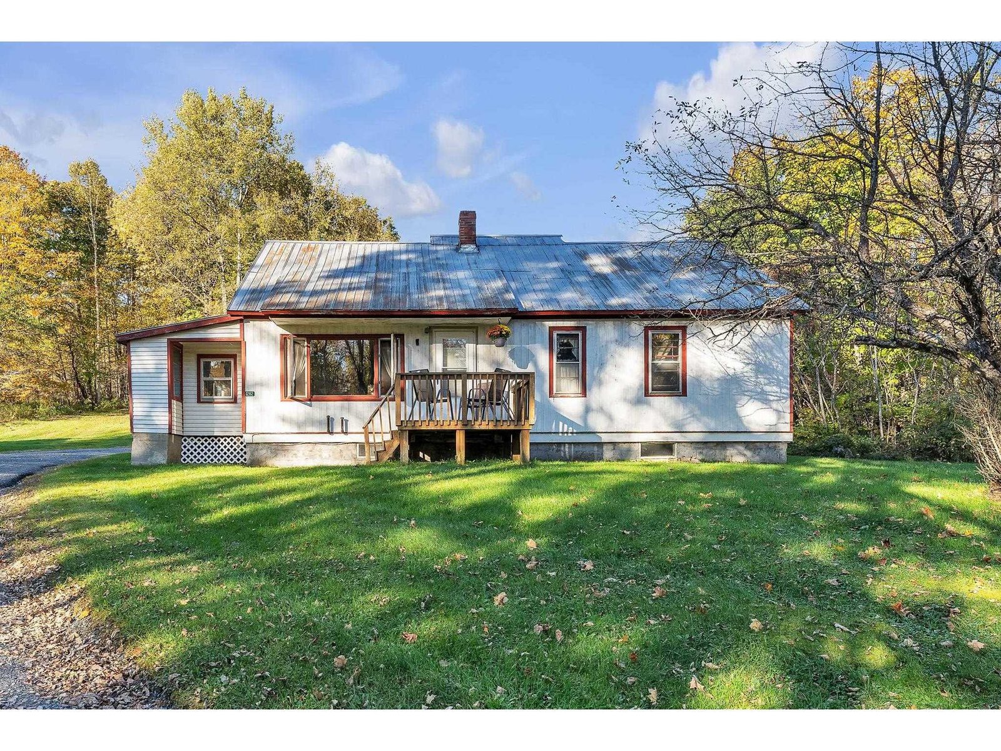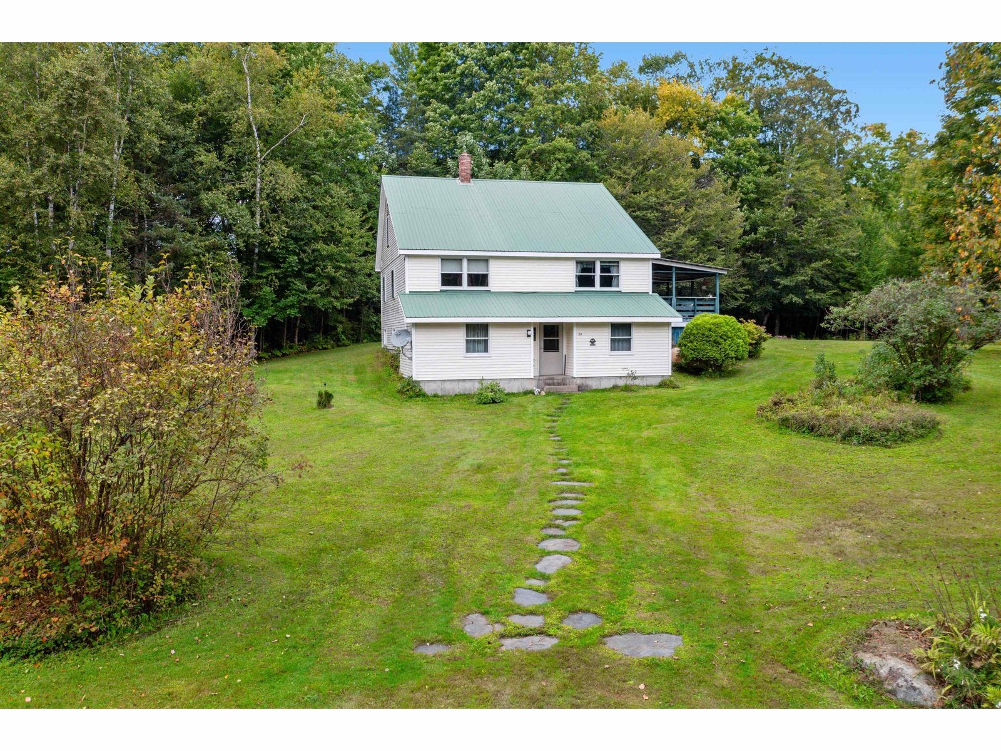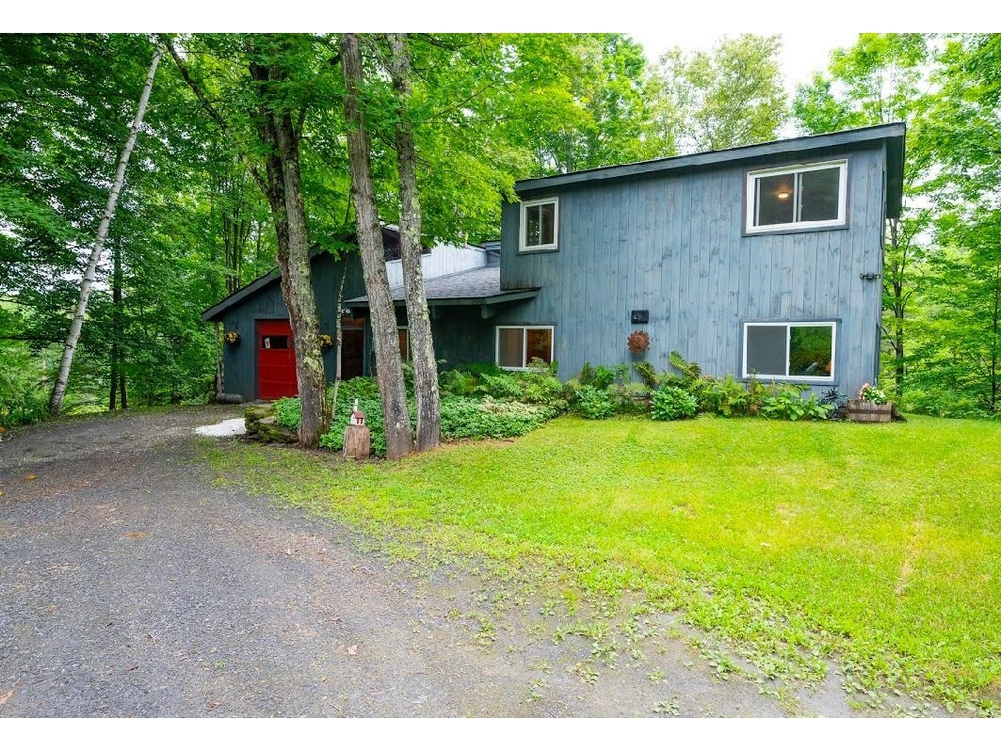Sold Status
$365,000 Sold Price
House Type
3 Beds
4 Baths
3,122 Sqft
Sold By Coldwell Banker Classic Properties
Similar Properties for Sale
Request a Showing or More Info

Call: 802-863-1500
Mortgage Provider
Mortgage Calculator
$
$ Taxes
$ Principal & Interest
$
This calculation is based on a rough estimate. Every person's situation is different. Be sure to consult with a mortgage advisor on your specific needs.
Washington County
Spacious Custom-built Saltbox with an outstanding kitchen and over-sized (28'x40') 2-bay heated garage (with finished room (36'4x16'7') overhead) in a country setting with easy year-round access! Open floor plan. Gleaming hardwood flooring in formal dining, den and living rooms. Tile flooring in kitchen, master bath, and entry room. Generously-sized master suite with luxury bath with radiant in-floor heat is equipped with jetted tub, walk-in tiled shower and vanity with built-in storage. Downstairs, there is a family room with wet bar, rec room and 1/2 bath. (Bonus if you are a Green Bay Packers Fan!). Three-season enclosed porch (17'x11'3), private level lawn and BBQ pit with fieldstone patio. There are 26 SunPower 360 solar collectors on the garage installed in 2018, with Solar Edge 7.6 inverter. Estimated annual production is 9,000 kw. Security cameras. Easy drive into Barre/Montpelier area. This one should check off most, if not all of your boxes! †
Property Location
Property Details
| Sold Price $365,000 | Sold Date Mar 4th, 2022 | |
|---|---|---|
| List Price $365,000 | Total Rooms 8 | List Date Nov 23rd, 2021 |
| Cooperation Fee Unknown | Lot Size 3 Acres | Taxes $7,222 |
| MLS# 4891601 | Days on Market 1094 Days | Tax Year 2021 |
| Type House | Stories 1 3/4 | Road Frontage 385 |
| Bedrooms 3 | Style Saltbox | Water Frontage |
| Full Bathrooms 2 | Finished 3,122 Sqft | Construction No, Existing |
| 3/4 Bathrooms 0 | Above Grade 2,484 Sqft | Seasonal No |
| Half Bathrooms 2 | Below Grade 638 Sqft | Year Built 1988 |
| 1/4 Bathrooms 0 | Garage Size 2 Car | County Washington |
| Interior FeaturesCentral Vacuum, Bar, Ceiling Fan, Dining Area, Primary BR w/ BA, Natural Light, Skylight, Soaking Tub, Walk-in Closet, Laundry - 1st Floor |
|---|
| Equipment & AppliancesRange-Electric, Washer, Microwave, Dishwasher, Refrigerator, Dryer, Smoke Detector, CO Detector, Security System |
| Den 11'x11'2, 1st Floor | Dining Room 12'x20', 1st Floor | Family Room 15'x19'3+12'3x9'4, Basement |
|---|---|---|
| Rec Room 14'6x13'8, Basement | Kitchen 13'2x14'9, 1st Floor | Primary Bedroom 23'x10'11+7'x6'7, 2nd Floor |
| Bedroom 12'x12', 2nd Floor | Bedroom 12'x10', 2nd Floor | Foyer 9'x14'+10'x6'7, 1st Floor |
| Utility Room 16'9x10'9, Basement | Utility Room 7'6x7'3, Basement | Bath - Full 14'11x9'8, 2nd Floor |
| Bath - Full 13'9x5', 2nd Floor | Bath - 1/2 7'1x5'2, Basement | Bath - 1/2 6'8x4'11, 1st Floor |
| Living Room 14'8x14'5, 1st Floor | Porch 6'5x8'2, 1st Floor |
| ConstructionWood Frame |
|---|
| BasementInterior, Partially Finished |
| Exterior FeaturesDeck, Patio, Porch - Covered, Porch - Enclosed |
| Exterior Vinyl Siding | Disability Features 1st Floor 1/2 Bathrm, Kitchen w/5 ft Diameter, Bathrm w/tub, Bathrm w/step-in Shower, Kitchen w/5 Ft. Diameter, Paved Parking, 1st Floor Laundry |
|---|---|
| Foundation Poured Concrete | House Color Tan |
| Floors Vinyl, Carpet, Tile, Hardwood | Building Certifications |
| Roof Shingle-Asphalt | HERS Index |
| DirectionsFrom the traffic signal at the intersection of Routes 2 and 14N in East Montpelier Village, turn on to Route 14 and go 9.6 miles to property on left. (Located 1.8 miles North of East Calais Village. Just before Woodbury Lake) |
|---|
| Lot Description, Country Setting, Open, Rolling, Rural Setting |
| Garage & Parking Detached, Auto Open, Storage Above, Heated, Garage, Off Street, On-Site, Paved |
| Road Frontage 385 | Water Access |
|---|---|
| Suitable UseResidential | Water Type |
| Driveway Paved | Water Body |
| Flood Zone No | Zoning Rural Residential |
| School District NA | Middle U-32 |
|---|---|
| Elementary Calais Elementary School | High Union 32 High UHSD #41 |
| Heat Fuel Oil | Excluded Wall mounted televisions |
|---|---|
| Heating/Cool None, Hot Water, Baseboard, Radiant Floor | Negotiable |
| Sewer Septic | Parcel Access ROW |
| Water Purifier/Soft, Other, Drilled Well | ROW for Other Parcel |
| Water Heater Off Boiler | Financing |
| Cable Co XFinity | Documents Septic Design, Deed, Tax Map |
| Electric Circuit Breaker(s), 200 Amp | Tax ID 120-037-10491 |

† The remarks published on this webpage originate from Listed By Lori Holt of BHHS Vermont Realty Group/Montpelier via the PrimeMLS IDX Program and do not represent the views and opinions of Coldwell Banker Hickok & Boardman. Coldwell Banker Hickok & Boardman cannot be held responsible for possible violations of copyright resulting from the posting of any data from the PrimeMLS IDX Program.

 Back to Search Results
Back to Search Results