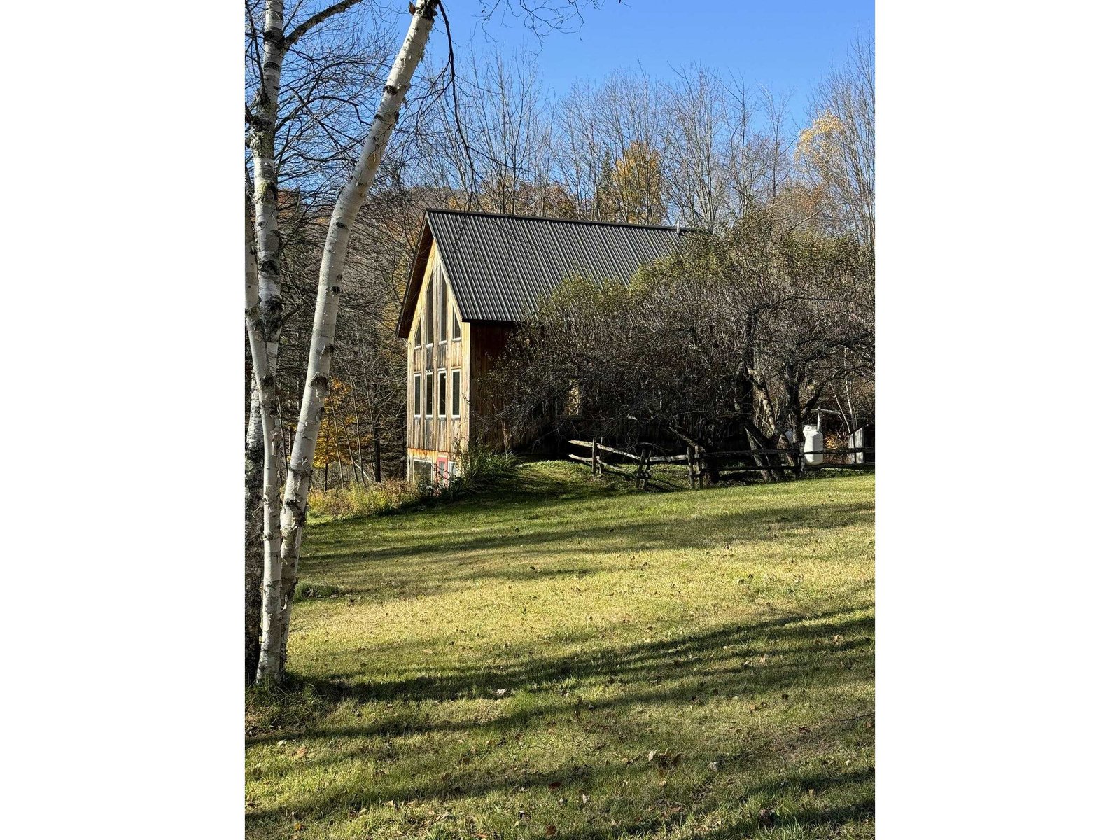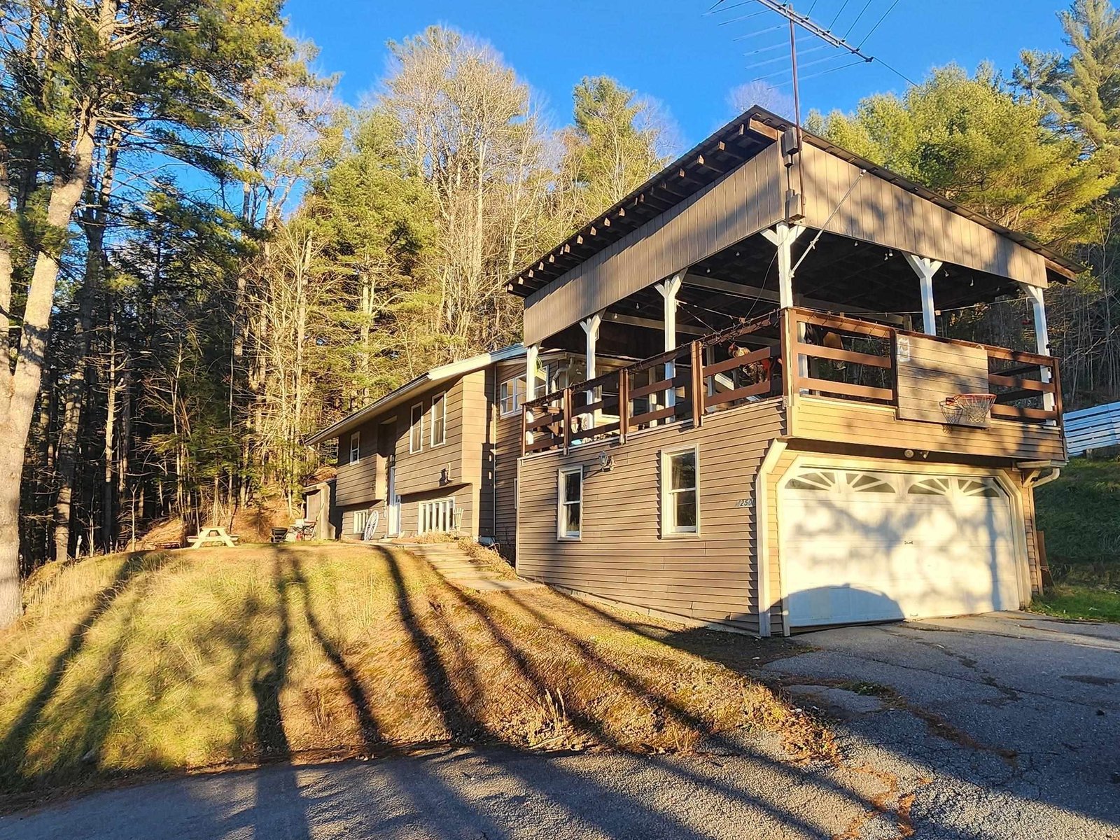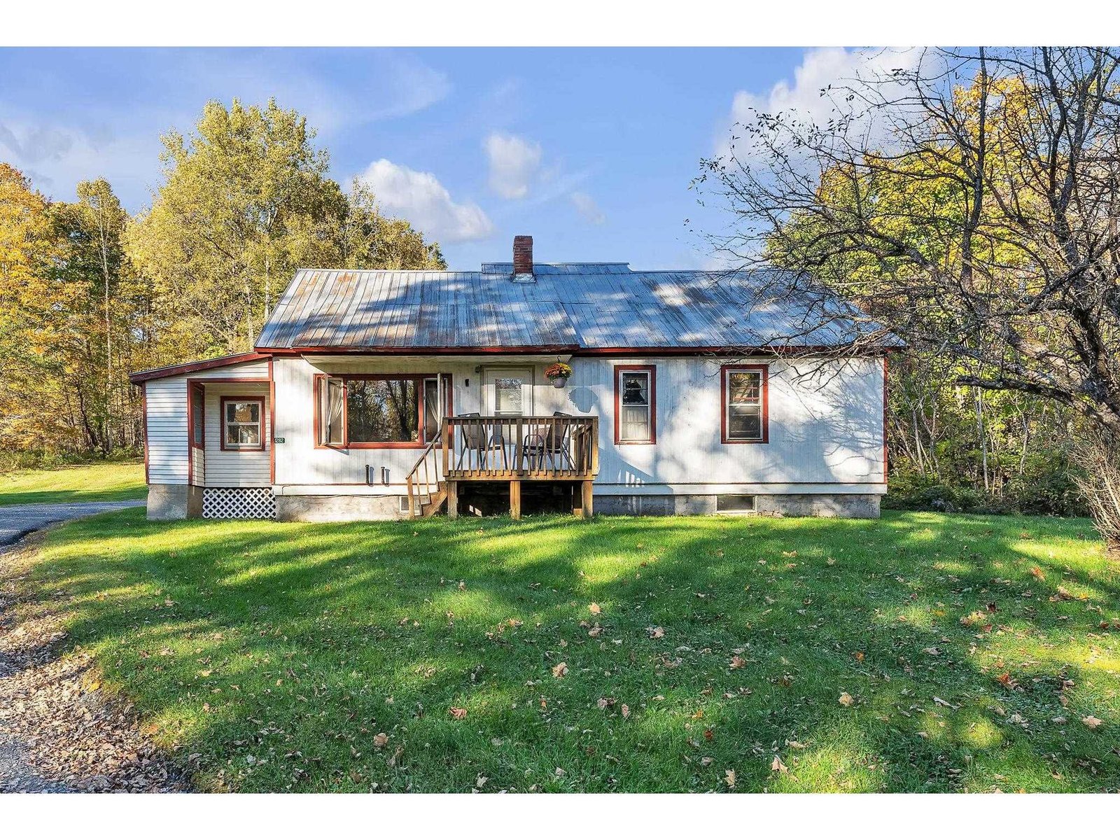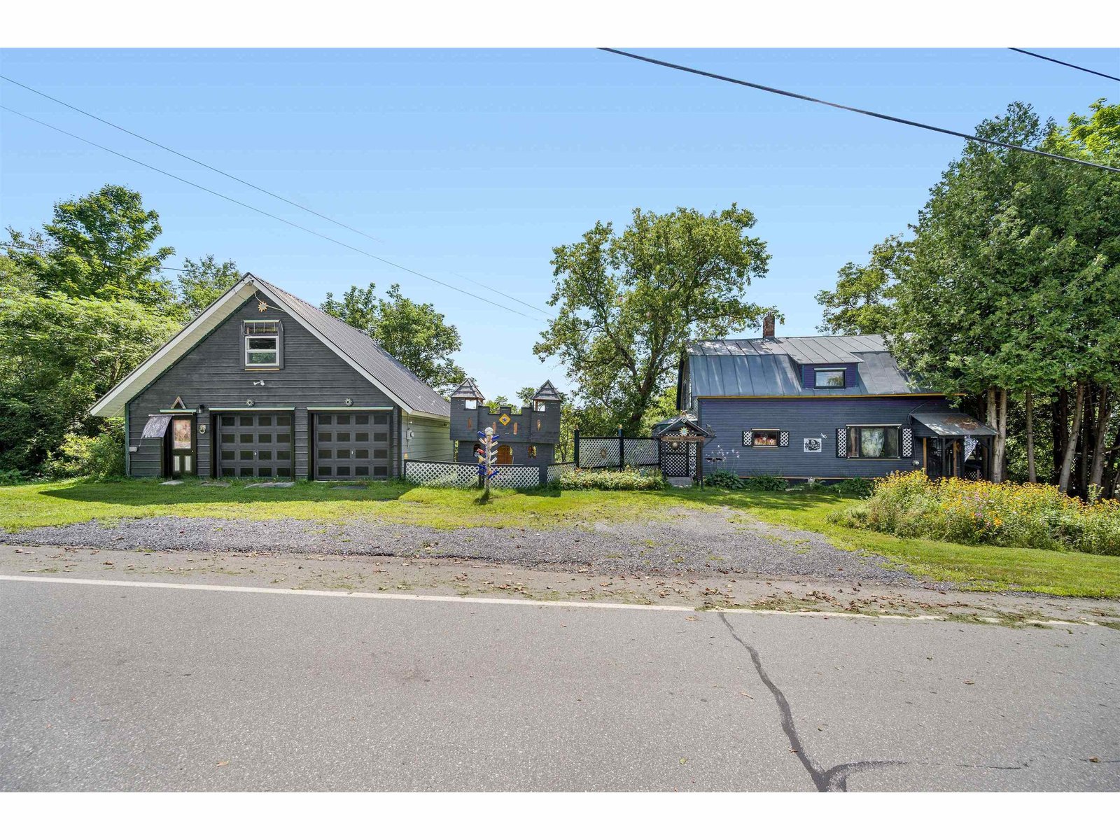Sold Status
$274,900 Sold Price
House Type
3 Beds
2 Baths
1,920 Sqft
Sold By Central Vermont Real Estate
Similar Properties for Sale
Request a Showing or More Info

Call: 802-863-1500
Mortgage Provider
Mortgage Calculator
$
$ Taxes
$ Principal & Interest
$
This calculation is based on a rough estimate. Every person's situation is different. Be sure to consult with a mortgage advisor on your specific needs.
Washington County
Enjoy rural Vermont as it's meant to be enjoyed! Charming 2-3 BR cape with open floor plan, on 10.4+/- offers one-level living, with 10.4+/- primarily wooded acres. Fully-equipped eat-in kitchen with pantry. Cozy living room with terrific natural light has hardwood floors and VT Castings Intrepid wood stove with brick hearth. Laundry (2016) is located in first-floor bathroom. Substantially finished upstairs could easily become the master suite or third bedroom. There's a 1/2 bath and skylights; the rest could be configured to meet your needs. (Septic designed for 3-BR total capacity). Full unfinished, walk-out basement offers useful workshop space. Perimeter drain. Generator-ready. Dual fuel storage tanks. 2-Bay semi-attached heated (with a VT Castings Resolute wood stove) garage (1989) is sheet rocked with wainscoting. Overhead, there is a 2-room three-season guest quarters with kitchenette and full bath (electric hot water heater). A screened breezeway with composite decking provides a lovely view of the yard's glory. There are several perennial gardens, apple tree and slate accents. The vernal pond has it's own drilled well. The woods are substantially hardwood forest. There's a small brook at the rear of the property. Property is privately sited, 200 yards down a Class 4 Town Road, maintained by a neighborhood of year-round residential homes, only 1.6 miles to Maple Corner Store, Post Office and Whammy Bar. As of July 1, 2018 taxed as Non-Homestead. †
Property Location
Property Details
| Sold Price $274,900 | Sold Date Apr 30th, 2018 | |
|---|---|---|
| List Price $274,900 | Total Rooms 5 | List Date Feb 21st, 2018 |
| Cooperation Fee Unknown | Lot Size 10.4 Acres | Taxes $7,317 |
| MLS# 4677718 | Days on Market 2465 Days | Tax Year 2018 |
| Type House | Stories 1 1/2 | Road Frontage 624 |
| Bedrooms 3 | Style Cape | Water Frontage 400 |
| Full Bathrooms 1 | Finished 1,920 Sqft | Construction No, Existing |
| 3/4 Bathrooms 0 | Above Grade 1,920 Sqft | Seasonal No |
| Half Bathrooms 1 | Below Grade 0 Sqft | Year Built 1996 |
| 1/4 Bathrooms 0 | Garage Size 2 Car | County Washington |
| Interior FeaturesAttic, Kitchen/Dining, Natural Light, Skylight, Walk-in Pantry, Window Treatment, Laundry - 1st Floor |
|---|
| Equipment & AppliancesRefrigerator, Washer, Wall Oven, Dishwasher, Range-Electric, Dryer, Satellite Dish, Smoke Detector, Wood Stove |
| Kitchen - Eat-in 12'x14', 1st Floor | Living Room 12'8x18'6, 1st Floor | Primary Bedroom 12'5x13'2, 1st Floor |
|---|---|---|
| Bedroom 11'6x9'8, 1st Floor | Other 12'x16'8+16'x18'+11'x9'8, 2nd Floor | Bath - Full 6'5x6'4+9'8x4', 1st Floor |
| Bath - 1/2 7'x5'11, 2nd Floor | Breezeway 14'x20' irreg, 1st Floor | Porch 25'8x5'9, 1st Floor |
| Porch 8'x5', 1st Floor | Mudroom 9'2x5'6, 1st Floor | Other 19'x13', 2nd Floor |
| Other 11'6x10', 2nd Floor | Bath - Full 7'11x5', 2nd Floor |
| ConstructionWood Frame, Stick Built Offsite |
|---|
| BasementWalkout, Unfinished, Interior Stairs, Concrete, Full, Unfinished |
| Exterior FeaturesOther - See Remarks, Porch - Covered, Porch - Screened, Windows - Double Pane |
| Exterior Wood, Clapboard, Cedar | Disability Features One-Level Home, 1st Floor Bedroom, 1st Floor Full Bathrm, Bathrm w/tub, Kitchen w/5 ft Diameter, Access. Laundry No Steps, 1st Floor Laundry |
|---|---|
| Foundation Poured Concrete | House Color Cedar |
| Floors Vinyl, Tile, Carpet, Hardwood, Other | Building Certifications |
| Roof Metal | HERS Index |
| DirectionsFrom Maple Corner Store, at the intersection of Kent Hill and County Roads (where pavement ends), travel northeast on West County road for 0.6 miles. Right onto Robinson Road. Go 0.2 miles. Left onto Apple Hill Road. 0.7 miles to driveway on left. |
|---|
| Lot Description, Landscaped, Pond, Wooded, Secluded, Country Setting, Wooded, Unpaved, Rural Setting |
| Garage & Parking Attached, Auto Open, Direct Entry, Heated, Storage Above, Driveway, Garage, On-Site, Unpaved |
| Road Frontage 624 | Water Access |
|---|---|
| Suitable UseResidential | Water Type Brook/Stream |
| Driveway Gravel | Water Body Vernal pond on property; brook to the rear of lot |
| Flood Zone No | Zoning Rural Residential |
| School District Washington Central | Middle U-32 |
|---|---|
| Elementary Calais Elementary School | High U32 High School |
| Heat Fuel Oil | Excluded |
|---|---|
| Heating/Cool None, Hot Water, Baseboard | Negotiable Generator |
| Sewer 1000 Gallon, Private, Septic, Concrete, Septic Design Available, Septic | Parcel Access ROW |
| Water Drilled Well, Private | ROW for Other Parcel |
| Water Heater Off Boiler | Financing |
| Cable Co None | Documents Deed, Survey, Septic Design, ROW (Right-Of-Way), Property Disclosure, Tax Map |
| Electric Circuit Breaker(s), Wired for Generator | Tax ID 120-037-10322 |

† The remarks published on this webpage originate from Listed By Lori Holt of BHHS Vermont Realty Group/Montpelier via the PrimeMLS IDX Program and do not represent the views and opinions of Coldwell Banker Hickok & Boardman. Coldwell Banker Hickok & Boardman cannot be held responsible for possible violations of copyright resulting from the posting of any data from the PrimeMLS IDX Program.

 Back to Search Results
Back to Search Results










