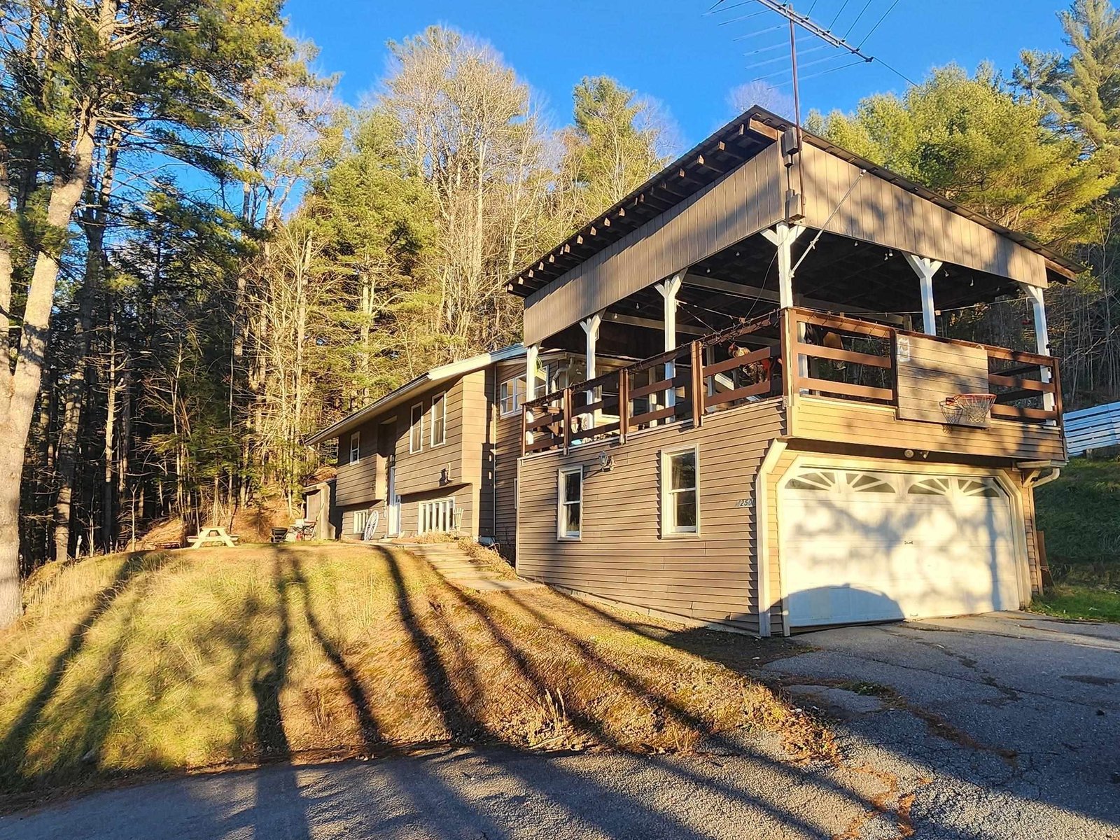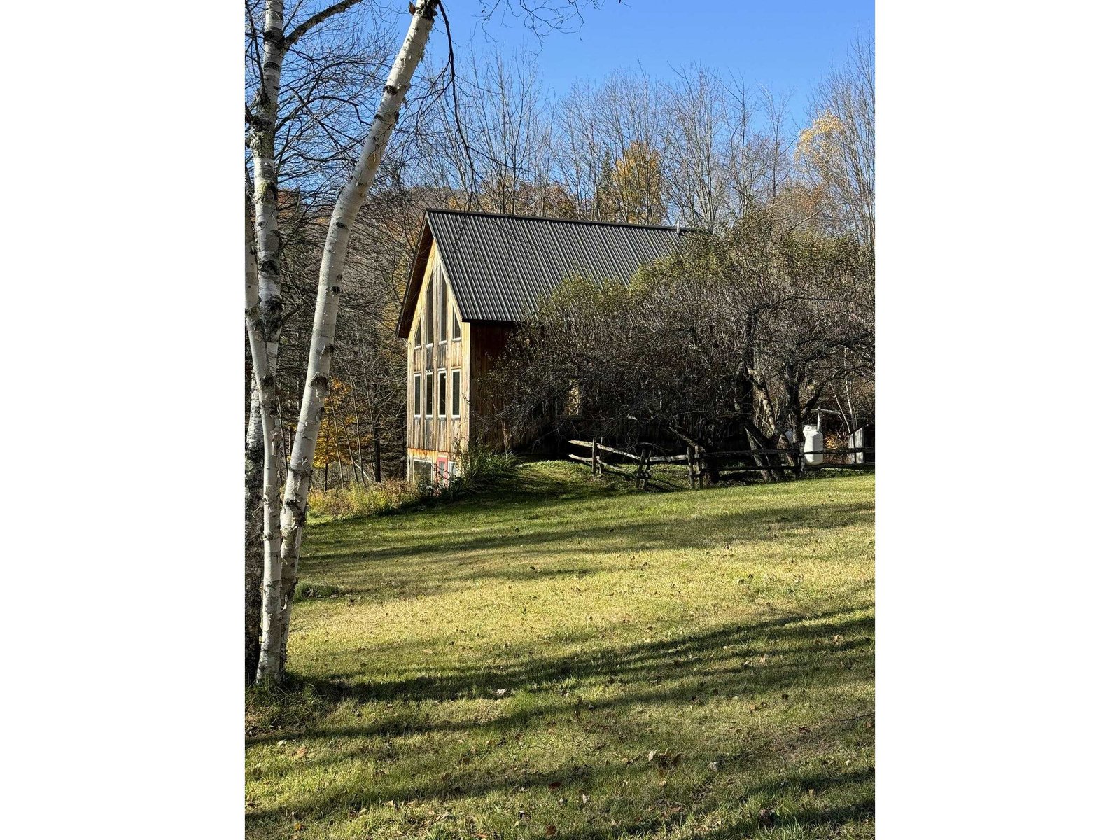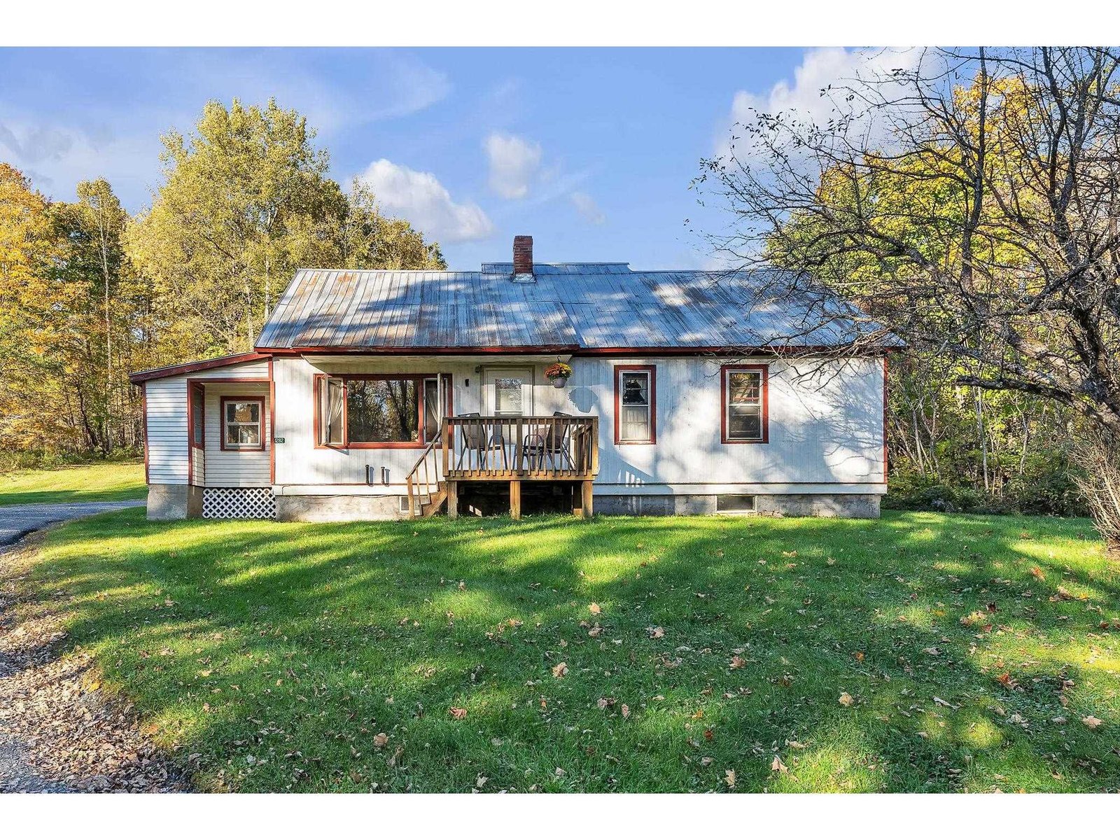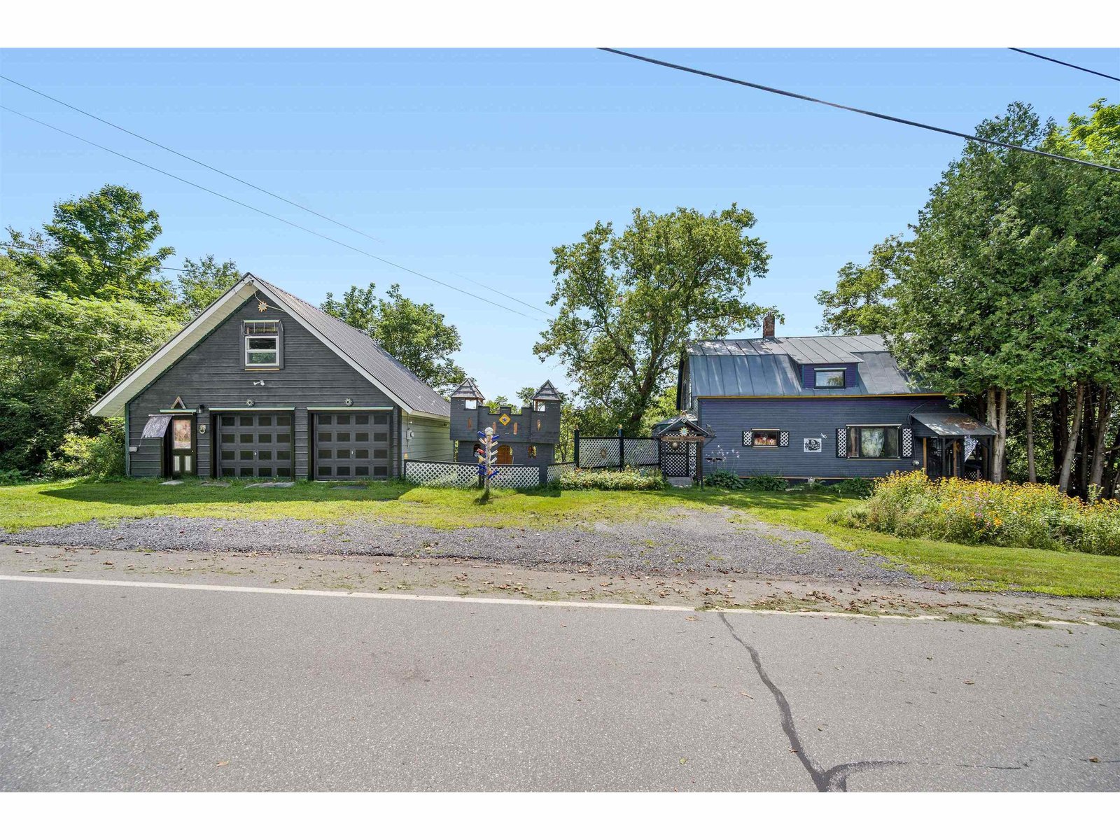Sold Status
$269,000 Sold Price
House Type
3 Beds
2 Baths
2,051 Sqft
Sold By
Similar Properties for Sale
Request a Showing or More Info

Call: 802-863-1500
Mortgage Provider
Mortgage Calculator
$
$ Taxes
$ Principal & Interest
$
This calculation is based on a rough estimate. Every person's situation is different. Be sure to consult with a mortgage advisor on your specific needs.
Washington County
Spectacular views from this warm and charming log home in a peaceful country setting. Living room offers breathtaking views while perched up high. Flooded with natural lighting, this room has a beautiful fieldstone fireplace with wood stove insert. Dining room also offers breathtaking views. The spacious kitchen has beautiful cabinetry. Master bedroom with gorgeous fireplace and plenty of closet space. Two additional bedrooms with character. The finished walk out basement has daylight windows and does not feel like a basement at all. It walks out onto a patio which runs with the full length of the house and shares the same spectacular view as the deck. Large shed. Located on a quiet country road where you cannot see any neighbors on the front or sides of house and the rear neighbors are way off in the distance. Peace and tranquility at its best. Two minute drive to beautiful Mirror Lake with boat access. Conveniently located to Montpelier. †
Property Location
Property Details
| Sold Price $269,000 | Sold Date Feb 13th, 2015 | |
|---|---|---|
| List Price $279,900 | Total Rooms 9 | List Date Nov 2nd, 2014 |
| Cooperation Fee Unknown | Lot Size 3 Acres | Taxes $6,461 |
| MLS# 4391661 | Days on Market 3672 Days | Tax Year 2013 |
| Type House | Stories 2 | Road Frontage |
| Bedrooms 3 | Style Log, Cape | Water Frontage |
| Full Bathrooms 1 | Finished 2,051 Sqft | Construction Existing |
| 3/4 Bathrooms 0 | Above Grade 1,501 Sqft | Seasonal No |
| Half Bathrooms 1 | Below Grade 550 Sqft | Year Built 1993 |
| 1/4 Bathrooms | Garage Size 0 Car | County Washington |
| Interior FeaturesKitchen, Living Room, Office/Study, Natural Woodwork, 1 Fireplace, 1st Floor Laundry, Fireplace-Wood, Wood Stove |
|---|
| Equipment & AppliancesRefrigerator, Microwave, Washer, Dishwasher, Range-Electric, Dryer, Satellite Dish |
| Primary Bedroom 20 x 12 2nd Floor | 2nd Bedroom 15 x 11 2nd Floor | 3rd Bedroom 12 x 11 2nd Floor |
|---|---|---|
| Living Room 24 x 13 | Kitchen 17 x 12 | Dining Room 13 x 12 1st Floor |
| Family Room 17 x 17 Basement | Office/Study 15 x 10 | Half Bath 1st Floor |
| Full Bath 2nd Floor |
| ConstructionLog Home |
|---|
| BasementInterior, Finished, Interior Stairs, Storage Space, Daylight, Full |
| Exterior FeaturesPatio, Porch-Covered, Shed, Deck |
| Exterior Log Home | Disability Features Kitchen w/5 ft Diameter, 1st Flr Hard Surface Flr. |
|---|---|
| Foundation Concrete | House Color log |
| Floors Ceramic Tile, Hardwood | Building Certifications |
| Roof Standing Seam | HERS Index |
| DirectionsRoute 14 to Moscow Woods Road. House is on corner of Moscow Woods Road and Upper Road. |
|---|
| Lot DescriptionMountain View, View, Country Setting, Landscaped, Wooded, Rural Setting |
| Garage & Parking |
| Road Frontage | Water Access |
|---|---|
| Suitable Use | Water Type |
| Driveway Crushed/Stone | Water Body |
| Flood Zone No | Zoning Residential |
| School District Washington | Middle U-32 |
|---|---|
| Elementary Calais Elementary School | High U32 High School |
| Heat Fuel Oil | Excluded |
|---|---|
| Heating/Cool Baseboard | Negotiable |
| Sewer Septic | Parcel Access ROW |
| Water Drilled Well | ROW for Other Parcel |
| Water Heater Owned | Financing |
| Cable Co Direct TV | Documents |
| Electric Circuit Breaker(s) | Tax ID 120-037-10893 |

† The remarks published on this webpage originate from Listed By Lisa Friedman of via the PrimeMLS IDX Program and do not represent the views and opinions of Coldwell Banker Hickok & Boardman. Coldwell Banker Hickok & Boardman cannot be held responsible for possible violations of copyright resulting from the posting of any data from the PrimeMLS IDX Program.

 Back to Search Results
Back to Search Results










