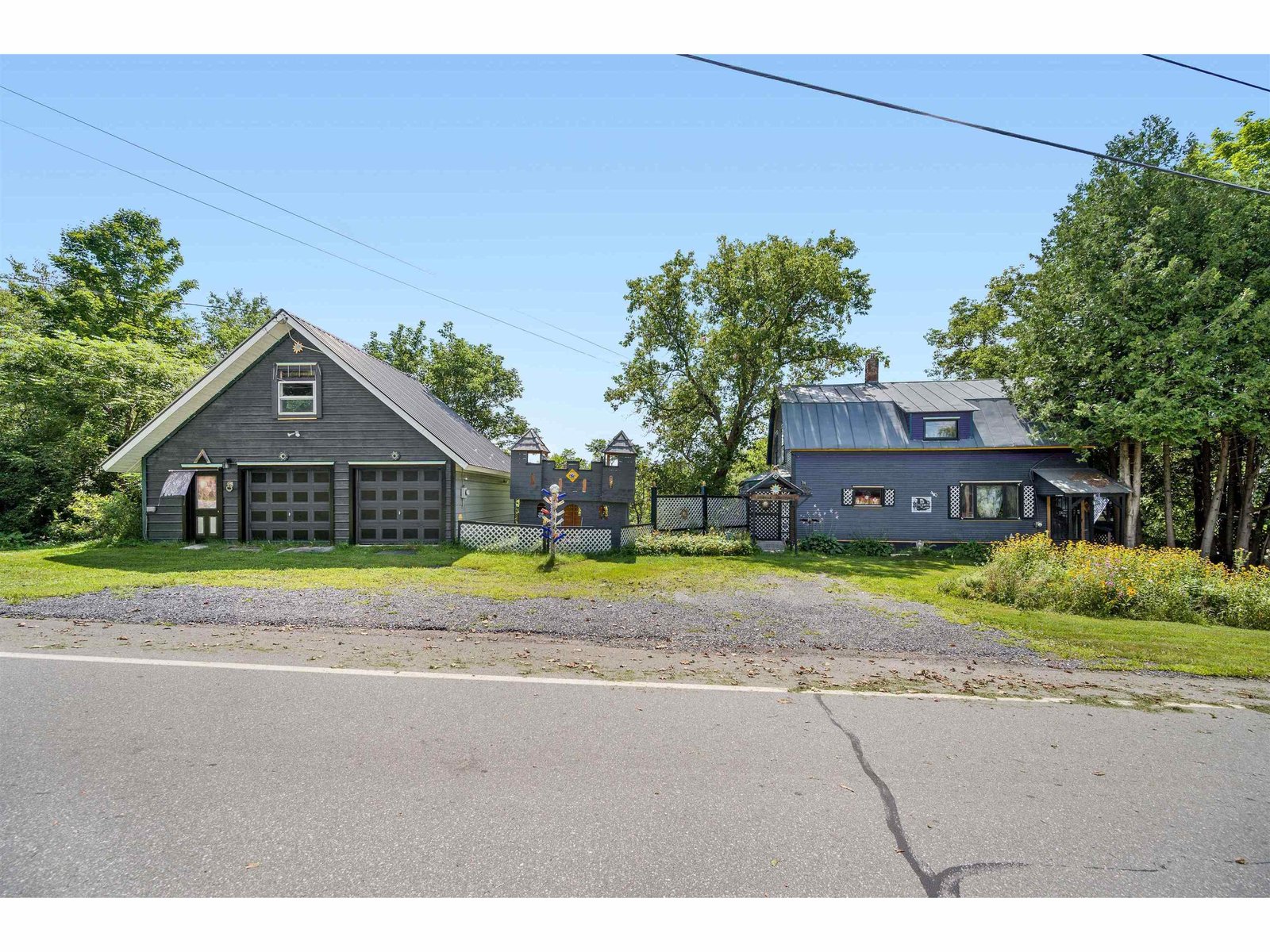Sold Status
$324,000 Sold Price
House Type
5 Beds
2 Baths
2,200 Sqft
Sold By BHHS Vermont Realty Group/Montpelier
Similar Properties for Sale
Request a Showing or More Info

Call: 802-863-1500
Mortgage Provider
Mortgage Calculator
$
$ Taxes
$ Principal & Interest
$
This calculation is based on a rough estimate. Every person's situation is different. Be sure to consult with a mortgage advisor on your specific needs.
Washington County
On your way to Maple Corner, you will find this home nestled back in the woods and away from the main road. Originally a ranch, a complete second floor addition was added in 1997 to double the square footage and add three more bedrooms and another full bathroom. The main bedroom on the second floor has a large walk in closet. A brand new Rinnai heater was just installed on the second floor as the indirect heating system. Beautiful hardwood floors are on the main level. The modest eat-in kitchen has the original custom kitchen cabinets which are solid wood with a stunning grain. On top of the five bedrooms and two full bathrooms, there is plenty of living space that includes a family room, living room, rec room, and play room area. A covered porch on the front of the house increases places to relax and read or browse the internet. An attached oversized two car garage with a drive in shed on the side is accessed through the basement. The yard is mostly open to let in the sun. If you need space and storage, this is a home for you. Showings begin Saturday, August 28th. †
Property Location
Property Details
| Sold Price $324,000 | Sold Date Oct 7th, 2021 | |
|---|---|---|
| List Price $295,000 | Total Rooms 14 | List Date Aug 26th, 2021 |
| Cooperation Fee Unknown | Lot Size 3 Acres | Taxes $5,484 |
| MLS# 4879535 | Days on Market 1183 Days | Tax Year 2021 |
| Type House | Stories 2 | Road Frontage 200 |
| Bedrooms 5 | Style Raised Ranch | Water Frontage |
| Full Bathrooms 2 | Finished 2,200 Sqft | Construction No, Existing |
| 3/4 Bathrooms 0 | Above Grade 2,200 Sqft | Seasonal No |
| Half Bathrooms 0 | Below Grade 0 Sqft | Year Built 1962 |
| 1/4 Bathrooms 0 | Garage Size 2 Car | County Washington |
| Interior FeaturesCeiling Fan, Kitchen/Dining, Walk-in Closet, Laundry - 2nd Floor |
|---|
| Equipment & AppliancesRefrigerator, Range-Electric, Microwave, Refrigerator, Washer - Energy Star |
| Kitchen 1st Floor | Dining Room 1st Floor | Living Room 1st Floor |
|---|---|---|
| Den 1st Floor | Bedroom 1st Floor | Bedroom 1st Floor |
| Bath - Full 1st Floor | Bath - Full 2nd Floor | Bedroom 2nd Floor |
| Bedroom 2nd Floor | Bedroom 2nd Floor | Family Room 2nd Floor |
| Laundry Room 2nd Floor | Playroom 2nd Floor |
| ConstructionWood Frame |
|---|
| BasementInterior, Unfinished, Walkout |
| Exterior FeaturesPorch - Covered, Shed |
| Exterior Vinyl Siding | Disability Features |
|---|---|
| Foundation Block | House Color |
| Floors Vinyl, Carpet, Hardwood | Building Certifications |
| Roof Metal | HERS Index |
| DirectionsTake County Road from Montpelier. Just after the Calais town line, look for the mailbox at the end of the driveway and sign on the left. The house is back in the woods. |
|---|
| Lot Description, Secluded, Country Setting |
| Garage & Parking Attached, |
| Road Frontage 200 | Water Access |
|---|---|
| Suitable Use | Water Type |
| Driveway Gravel | Water Body |
| Flood Zone No | Zoning Res |
| School District NA | Middle U-32 |
|---|---|
| Elementary Calais Elementary School | High U32 High School |
| Heat Fuel Oil, Gas-LP/Bottle | Excluded |
|---|---|
| Heating/Cool None, Radiator, Hot Air | Negotiable |
| Sewer 1000 Gallon, Concrete | Parcel Access ROW |
| Water Private, Drilled Well | ROW for Other Parcel |
| Water Heater Gas-Lp/Bottle | Financing |
| Cable Co Streaming with wi-fi | Documents |
| Electric Circuit Breaker(s) | Tax ID 120-037-10022 |

† The remarks published on this webpage originate from Listed By Martha Lange of BHHS Vermont Realty Group/Montpelier via the PrimeMLS IDX Program and do not represent the views and opinions of Coldwell Banker Hickok & Boardman. Coldwell Banker Hickok & Boardman cannot be held responsible for possible violations of copyright resulting from the posting of any data from the PrimeMLS IDX Program.

 Back to Search Results
Back to Search Results










