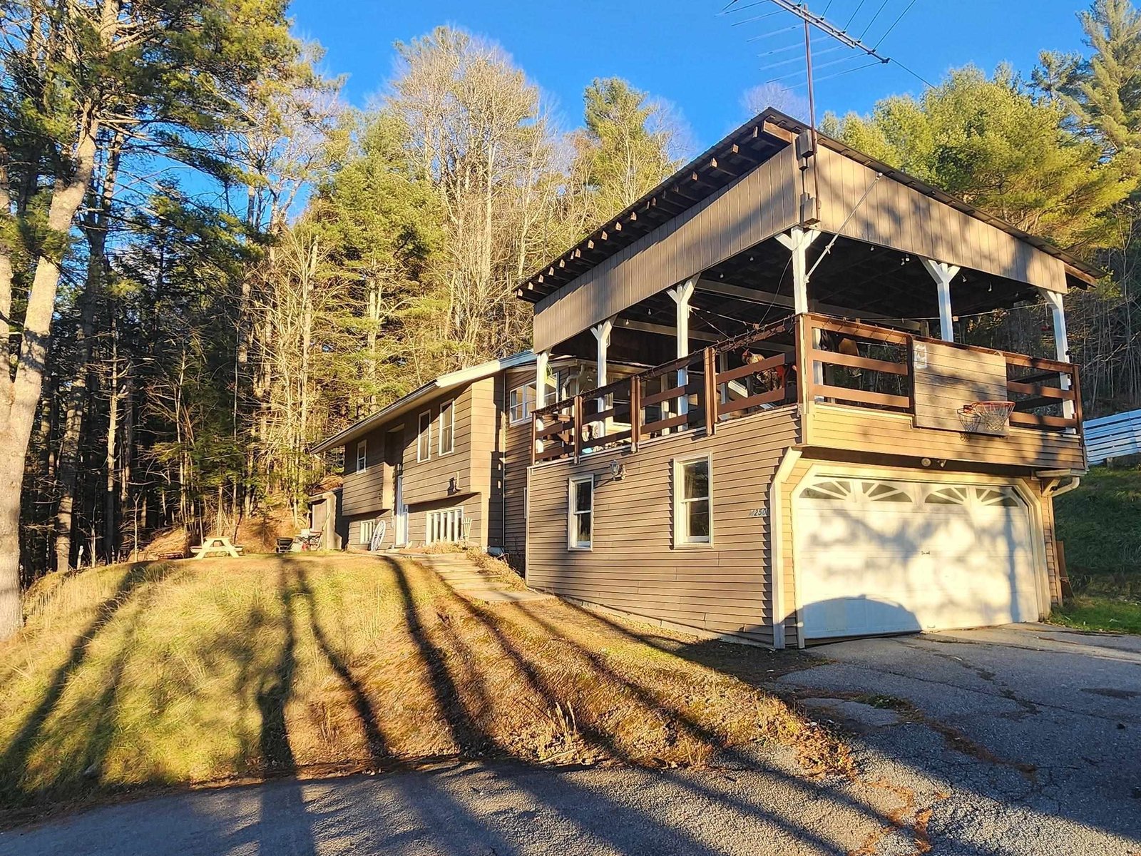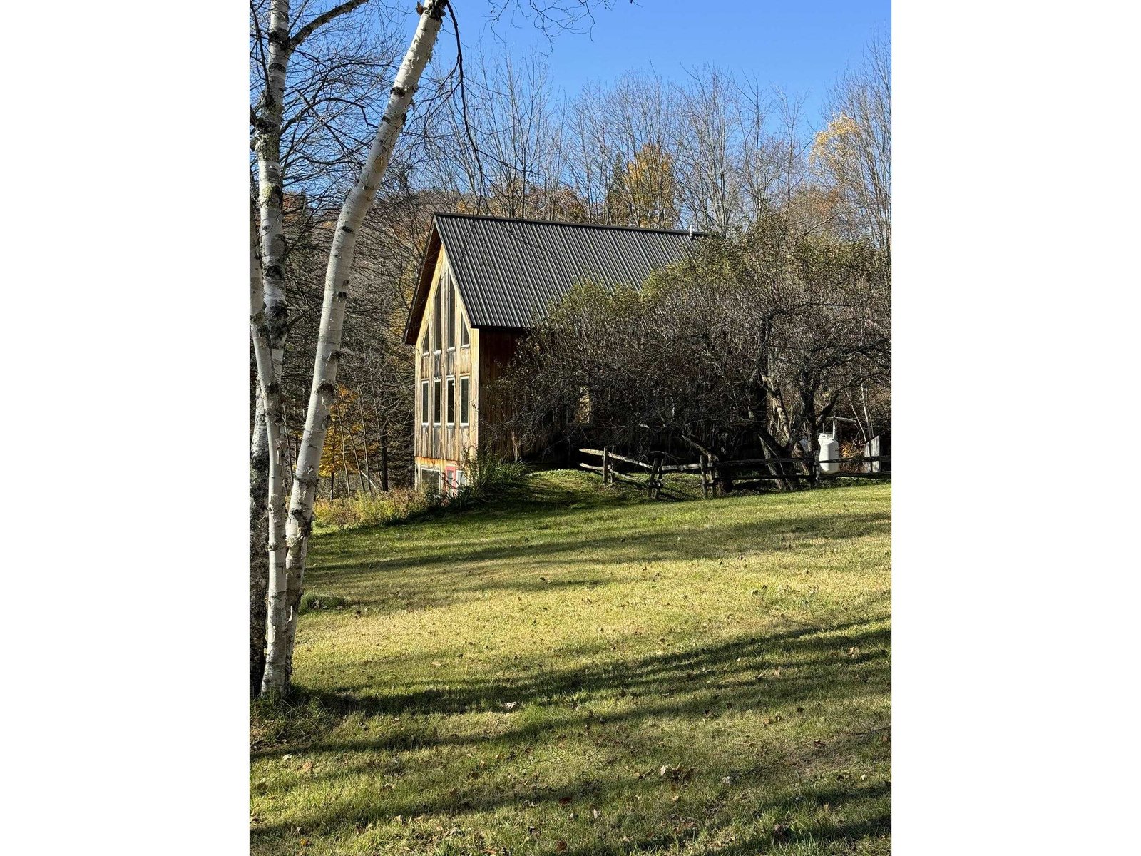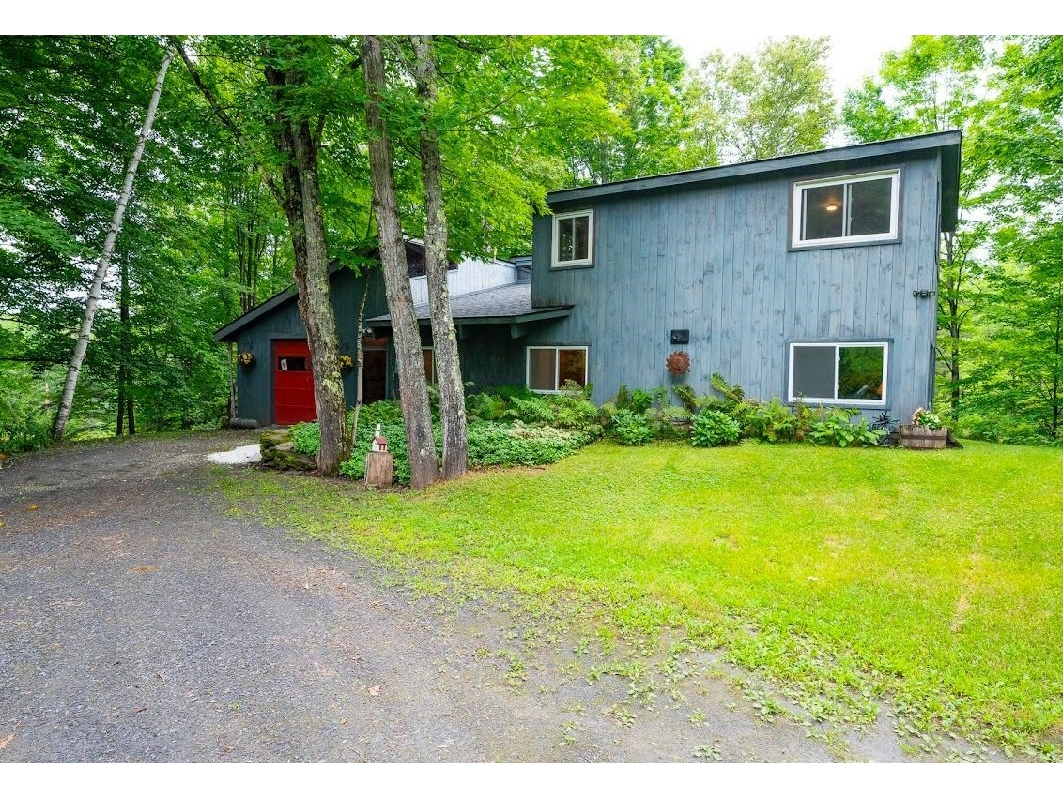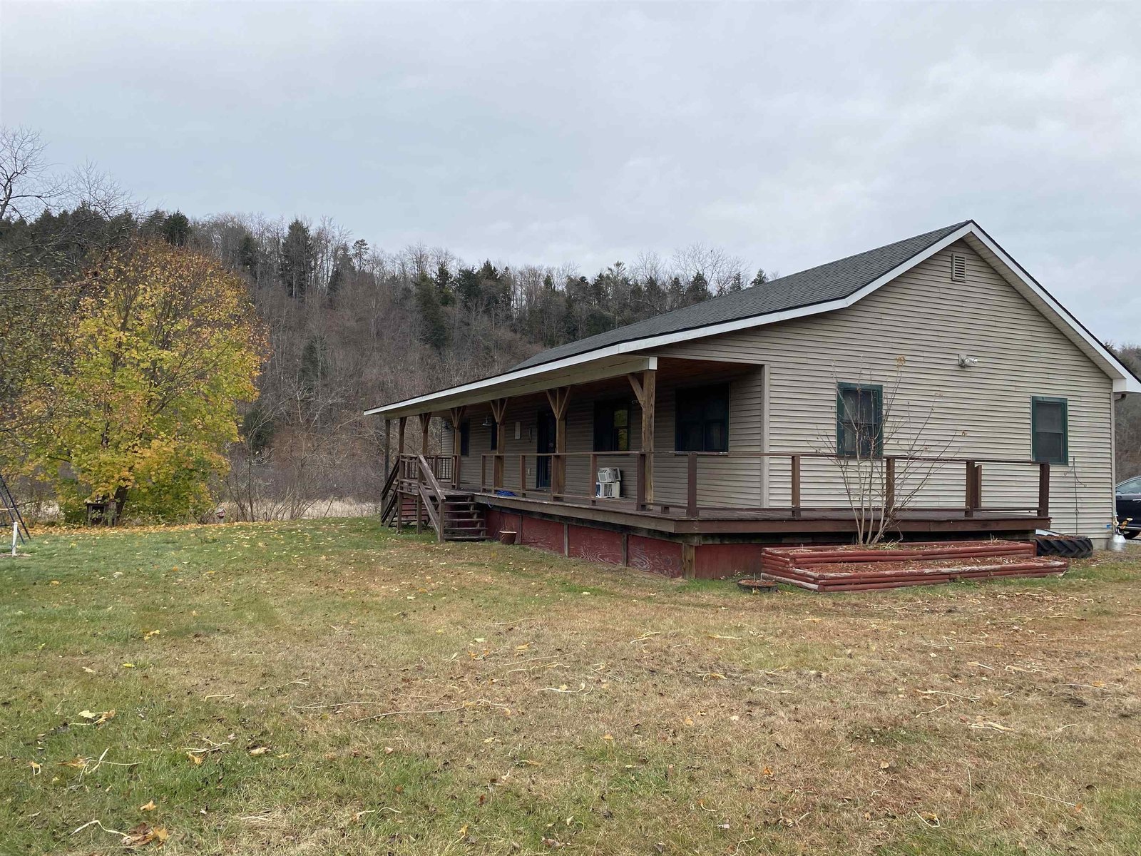Sold Status
$267,500 Sold Price
House Type
3 Beds
2 Baths
2,230 Sqft
Sold By
Similar Properties for Sale
Request a Showing or More Info

Call: 802-863-1500
Mortgage Provider
Mortgage Calculator
$
$ Taxes
$ Principal & Interest
$
This calculation is based on a rough estimate. Every person's situation is different. Be sure to consult with a mortgage advisor on your specific needs.
Washington County
Classic cape in beautiful historic hamlet of Kents Corner. Built in 1837 with 20th century additions, this gem has many 19th century details in place including original wide board floors and woodwork. Glorious screened porch looks out over the two brooks that meet and flow around and through this 2 acre property set behind tall evergreen hedges that form a private peaceful haven year round. Cascading waterfall has potential for generating more than enough electricity for this home. The old 24x36 barn attached to the house has been thoughtfully repurposed to provide multi vehicle garage space, heated shop/storeroom and storage for three cords of wood on the first floor. Upper floor has a heated office directly accessible from the house. Additional barn has cleverly designed chicken coop and run, room for a horse or goat, hay loft or storage above and an open lean-to shed for equipment storage. Establish your Vermont country estate on this charming and unique property. †
Property Location
Property Details
| Sold Price $267,500 | Sold Date Nov 14th, 2012 | |
|---|---|---|
| List Price $299,900 | Total Rooms 8 | List Date Jun 20th, 2011 |
| Cooperation Fee Unknown | Lot Size 2 Acres | Taxes $4,718 |
| MLS# 4072911 | Days on Market 4903 Days | Tax Year 2012 |
| Type House | Stories 1 1/2 | Road Frontage 400 |
| Bedrooms 3 | Style Cape, Historical District | Water Frontage |
| Full Bathrooms 1 | Finished 2,230 Sqft | Construction Existing |
| 3/4 Bathrooms 0 | Above Grade 2,230 Sqft | Seasonal No |
| Half Bathrooms 1 | Below Grade 0 Sqft | Year Built 1837 |
| 1/4 Bathrooms 0 | Garage Size 2 Car | County Washington |
| Interior Features1st Floor Laundry, Cable, Den/Office, Eat-in Kitchen, Hearth, Living Room, Mudroom, Wood Stove Hook-up |
|---|
| Equipment & AppliancesDishwasher, Dryer, Range-Gas, Refrigerator, Washer |
| Primary Bedroom 12'6x13'8 1st Floor | 2nd Bedroom 10'9x11'3 1st Floor | 3rd Bedroom 11'10x12'11 2nd Floor |
|---|---|---|
| Living Room 11'7x17'4 1st Floor | Kitchen 11'8x16' 1st Floor | Family Room 11'6x17' 1st Floor |
| Den 15'11x25'2 2nd Floor | Full Bath 1st Floor | Half Bath 2nd Floor |
| ConstructionWood Frame |
|---|
| BasementCrawl Space, Dirt, Full, Unfinished |
| Exterior FeaturesBarn, Out Building, Porch, Screened Porch |
| Exterior Clapboard,Wood | Disability Features |
|---|---|
| Foundation Concrete, Stone | House Color white |
| Floors Carpet,Hardwood,Softwood,Tile,Vinyl | Building Certifications |
| Roof Standing Seam | HERS Index |
| DirectionsMain St. in Montpelier to County Rd. to Maple Corner, go right on Kent Hill Rd. Drive through Kent Corner, second home on right after Kent Museum. |
|---|
| Lot DescriptionLandscaped, View, Other |
| Garage & Parking Attached, Barn, Direct Entry, Heated |
| Road Frontage 400 | Water Access |
|---|---|
| Suitable Use | Water Type |
| Driveway Crushed/Stone | Water Body |
| Flood Zone Unknown | Zoning Historic |
| School District Washington Central | Middle U-32 |
|---|---|
| Elementary Calais Elementary | High U-32 |
| Heat Fuel Gas-LP/Bottle | Excluded |
|---|---|
| Heating/Cool Baseboard, Hot Water, Multi Zone | Negotiable |
| Sewer Mound, Septic | Parcel Access ROW |
| Water Drilled Well | ROW for Other Parcel |
| Water Heater Off Boiler | Financing |
| Cable Co | Documents Deed |
| Electric 100 Amp, Circuit Breaker(s) | Tax ID 12003710144 |

† The remarks published on this webpage originate from Listed By Timothy Heney of via the PrimeMLS IDX Program and do not represent the views and opinions of Coldwell Banker Hickok & Boardman. Coldwell Banker Hickok & Boardman cannot be held responsible for possible violations of copyright resulting from the posting of any data from the PrimeMLS IDX Program.

 Back to Search Results
Back to Search Results










