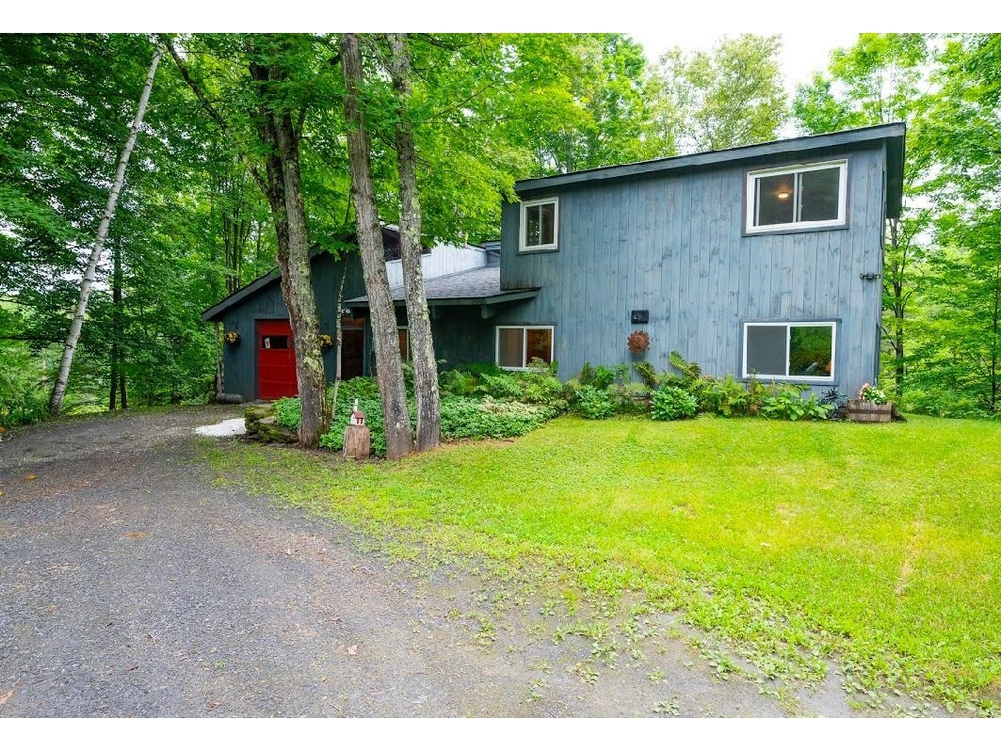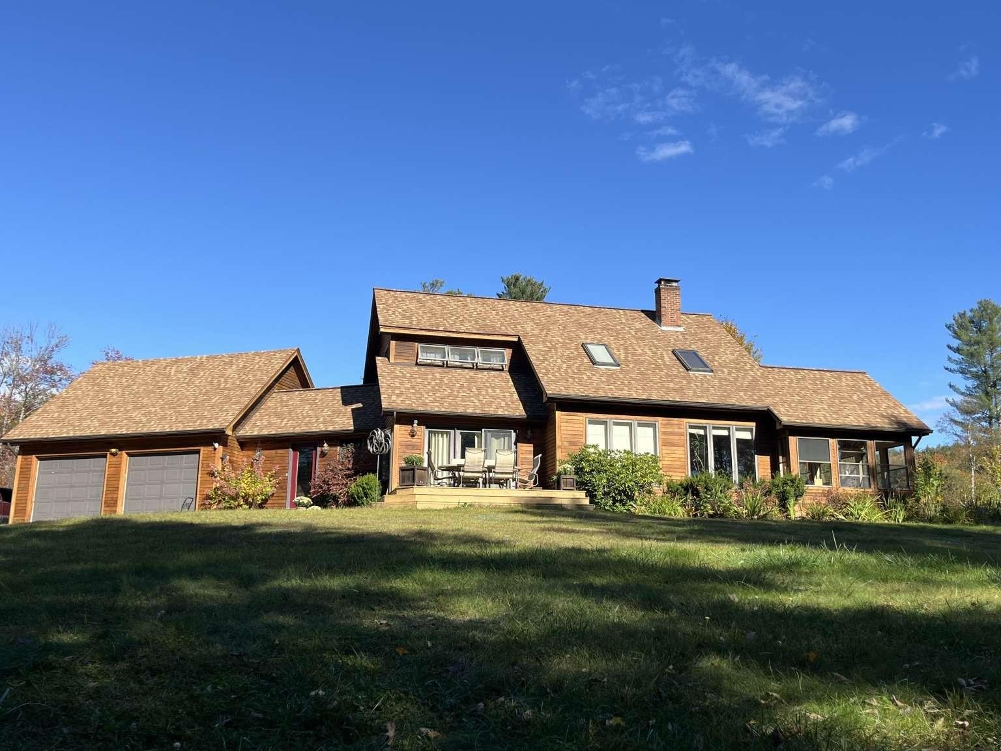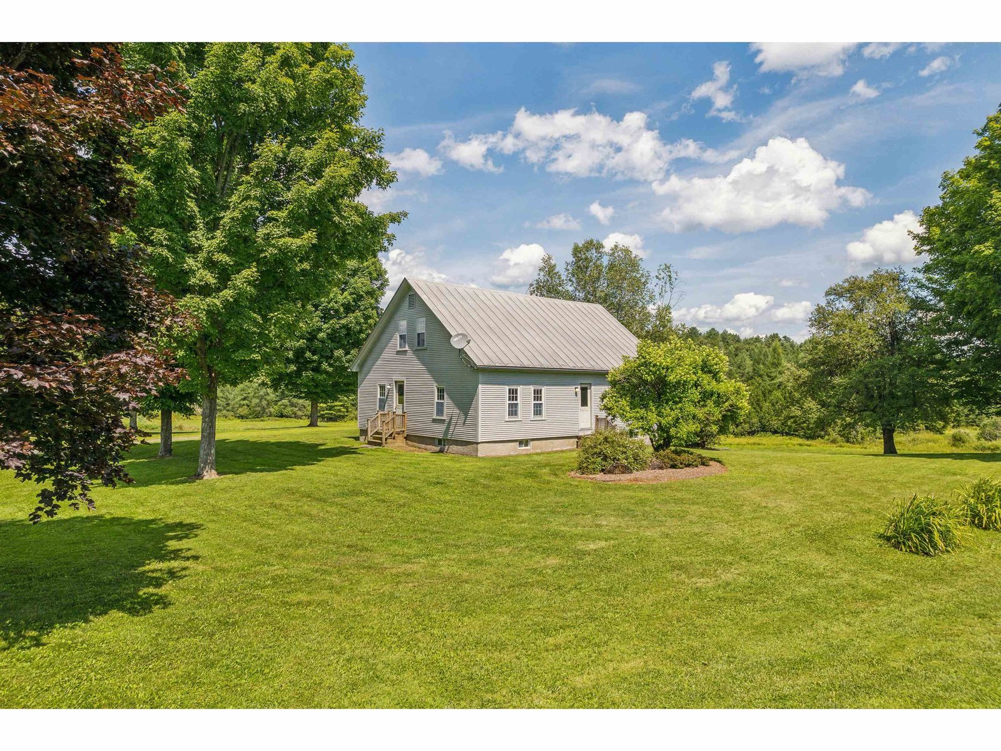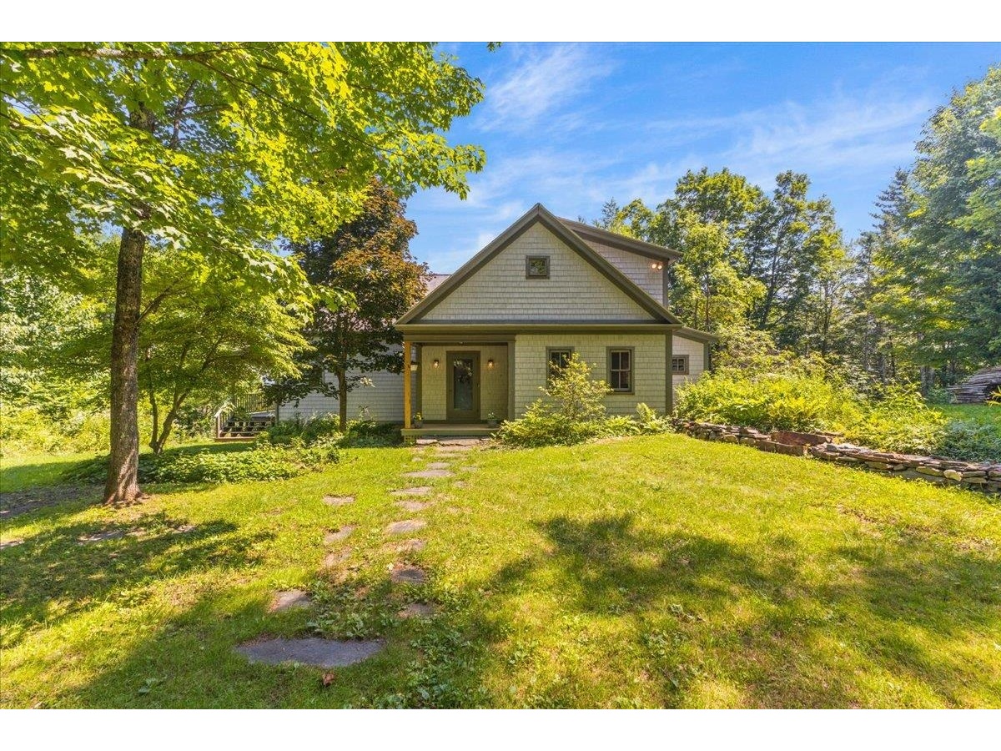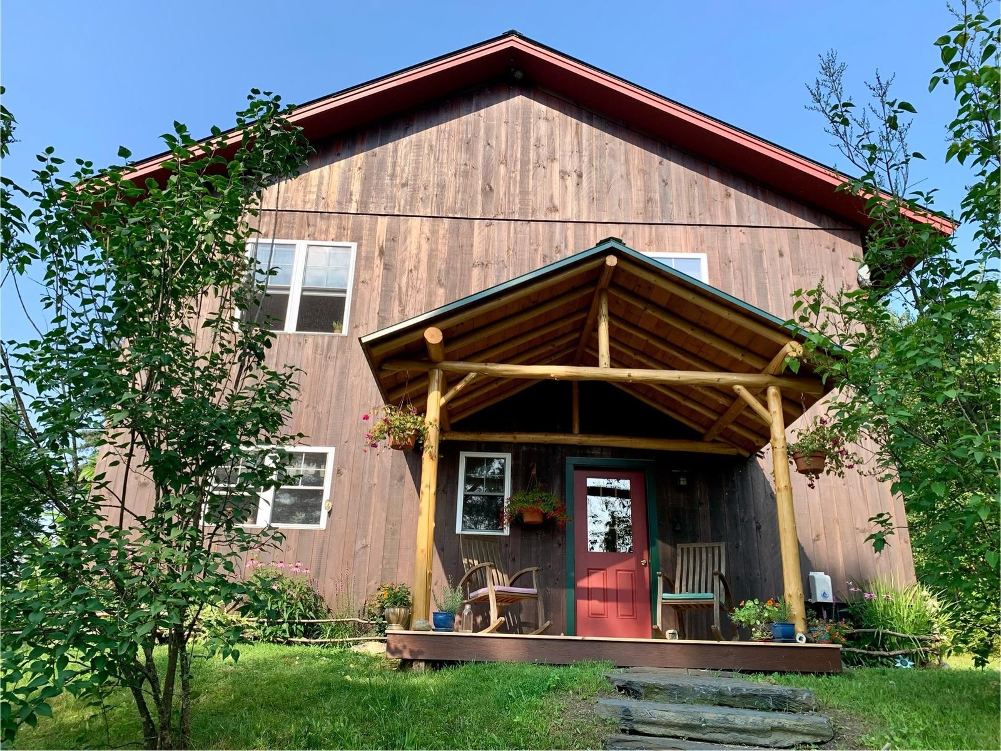Sold Status
$650,000 Sold Price
House Type
3 Beds
2 Baths
2,708 Sqft
Sold By Central Vermont Real Estate
Similar Properties for Sale
Request a Showing or More Info

Call: 802-863-1500
Mortgage Provider
Mortgage Calculator
$
$ Taxes
$ Principal & Interest
$
This calculation is based on a rough estimate. Every person's situation is different. Be sure to consult with a mortgage advisor on your specific needs.
Washington County
An extraordinary setting with a long driveway and southern exposure. This home was designed by Princeton architect Bill Thompson for the seller and fits in perfectly to this idyllic location. With softwood floors throughout the main level, an eat-in kitchen with a large island and separate SubZero refrigerator and freezer. The den has a large brick fireplace and cathedral ceiling. A large front to back living room has glass doors that open to an artistic stone patio. If you have lots of life interests and hobbies this home has a 24x36 studio over the attached garage. A separate four car garage/barn has an upper level with staircase access and barn doors at the ends of the building. A 42x56 Calhoun hoop building is a flexible space and smaller structure was created for indoor training for dogs. On 34.6 surveyed acres and with amazing stone walls. †
Property Location
Property Details
| Sold Price $650,000 | Sold Date Jan 8th, 2024 | |
|---|---|---|
| List Price $595,000 | Total Rooms 9 | List Date Apr 27th, 2023 |
| Cooperation Fee Unknown | Lot Size 34.6 Acres | Taxes $12,036 |
| MLS# 4950193 | Days on Market 574 Days | Tax Year 2023 |
| Type House | Stories 2 | Road Frontage 1256 |
| Bedrooms 3 | Style Colonial | Water Frontage |
| Full Bathrooms 1 | Finished 2,708 Sqft | Construction No, Existing |
| 3/4 Bathrooms 1 | Above Grade 2,708 Sqft | Seasonal No |
| Half Bathrooms 0 | Below Grade 0 Sqft | Year Built 1990 |
| 1/4 Bathrooms 0 | Garage Size 2 Car | County Washington |
| Interior FeaturesFireplace - Wood, Kitchen/Dining, Laundry Hook-ups, Whirlpool Tub, Laundry - Basement |
|---|
| Equipment & AppliancesRefrigerator, Wall Oven, Range-Gas, Freezer, Down-draft Cooktop, Refrigerator, Generator - Standby, Wall Units |
| Living Room 17'5x32'8, 1st Floor | Dining Room 13'4x16'4, 1st Floor | Kitchen 13'x16'4, 1st Floor |
|---|---|---|
| Family Room 21'6x23'6, 1st Floor | Mudroom 6'6x17'2, 1st Floor | Bath - 3/4 1st Floor |
| Primary Bedroom 18'6x17'5, 11'2x13'8, 2nd Floor | Bedroom 12'1x17'7, 2nd Floor | Bedroom 17'2x20', 2nd Floor |
| Den 16'x35', 2nd Floor | Other 6'4x21'5, 2nd Floor | Bath - Full 2nd Floor |
| ConstructionWood Frame |
|---|
| BasementInterior, Unfinished, Concrete, Interior Stairs, Full, Unfinished |
| Exterior FeaturesFence - Dog, Natural Shade, Outbuilding, Patio, Shed, Windows - Double Pane |
| Exterior Clapboard | Disability Features 1st Floor 3/4 Bathrm, Access. Parking, Hard Surface Flooring |
|---|---|
| Foundation Concrete | House Color |
| Floors Tile, Softwood | Building Certifications |
| Roof Standing Seam, Metal | HERS Index |
| DirectionsFrom intersection of County Rd. and Center Rd. in East Montpelier go 8.6 miles on County Rd., turn right on Robinson Cemetery Rd. Go .3 mile to left on Apple Hill Rd. Go .7 mile, property on right, driveway at top of hill. 762 address sign. |
|---|
| Lot Description, Secluded, Wooded, Landscaped, Country Setting, Wooded, Rural Setting |
| Garage & Parking Attached, Auto Open, Direct Entry, Heated, Driveway, 6+ Parking Spaces, Parking Spaces 6+ |
| Road Frontage 1256 | Water Access |
|---|---|
| Suitable UseLand:Woodland | Water Type |
| Driveway Gravel | Water Body |
| Flood Zone Unknown | Zoning Rural residential |
| School District Washington Central | Middle U-32 |
|---|---|
| Elementary Calais Elementary School | High U32 High School |
| Heat Fuel Oil | Excluded |
|---|---|
| Heating/Cool Whole House Fan, Radiant, Passive Solar, Multi Zone, Baseboard, Hot Water | Negotiable |
| Sewer Septic, Drywell | Parcel Access ROW |
| Water Drilled Well | ROW for Other Parcel |
| Water Heater Gas-Lp/Bottle | Financing |
| Cable Co | Documents Survey, Deed |
| Electric 150 Amp, Generator, Circuit Breaker(s), Underground | Tax ID 120-037-10912 |

† The remarks published on this webpage originate from Listed By Timothy Heney of Heney Realtors - Element Real Estate (Montpelier) via the PrimeMLS IDX Program and do not represent the views and opinions of Coldwell Banker Hickok & Boardman. Coldwell Banker Hickok & Boardman cannot be held responsible for possible violations of copyright resulting from the posting of any data from the PrimeMLS IDX Program.

 Back to Search Results
Back to Search Results