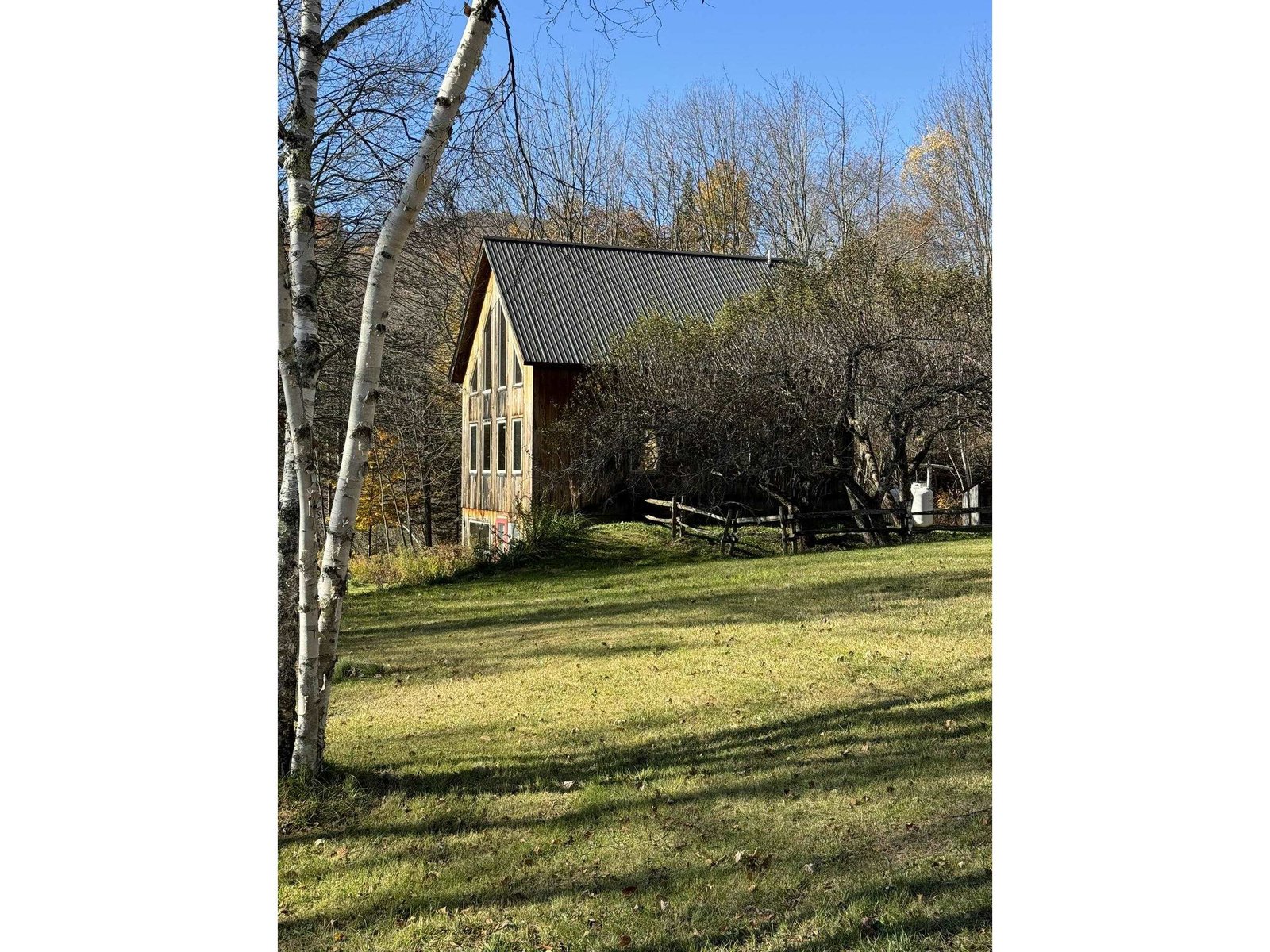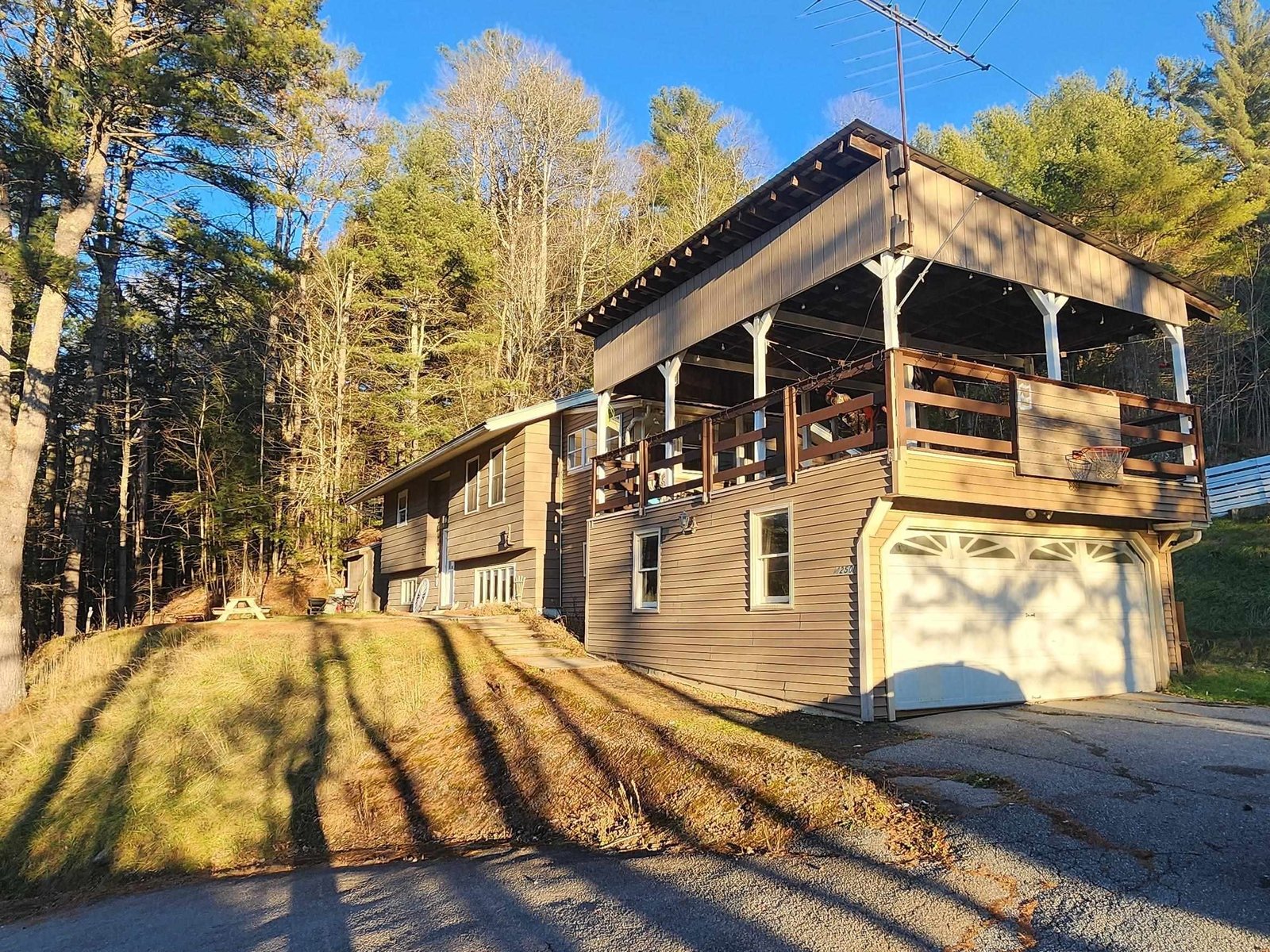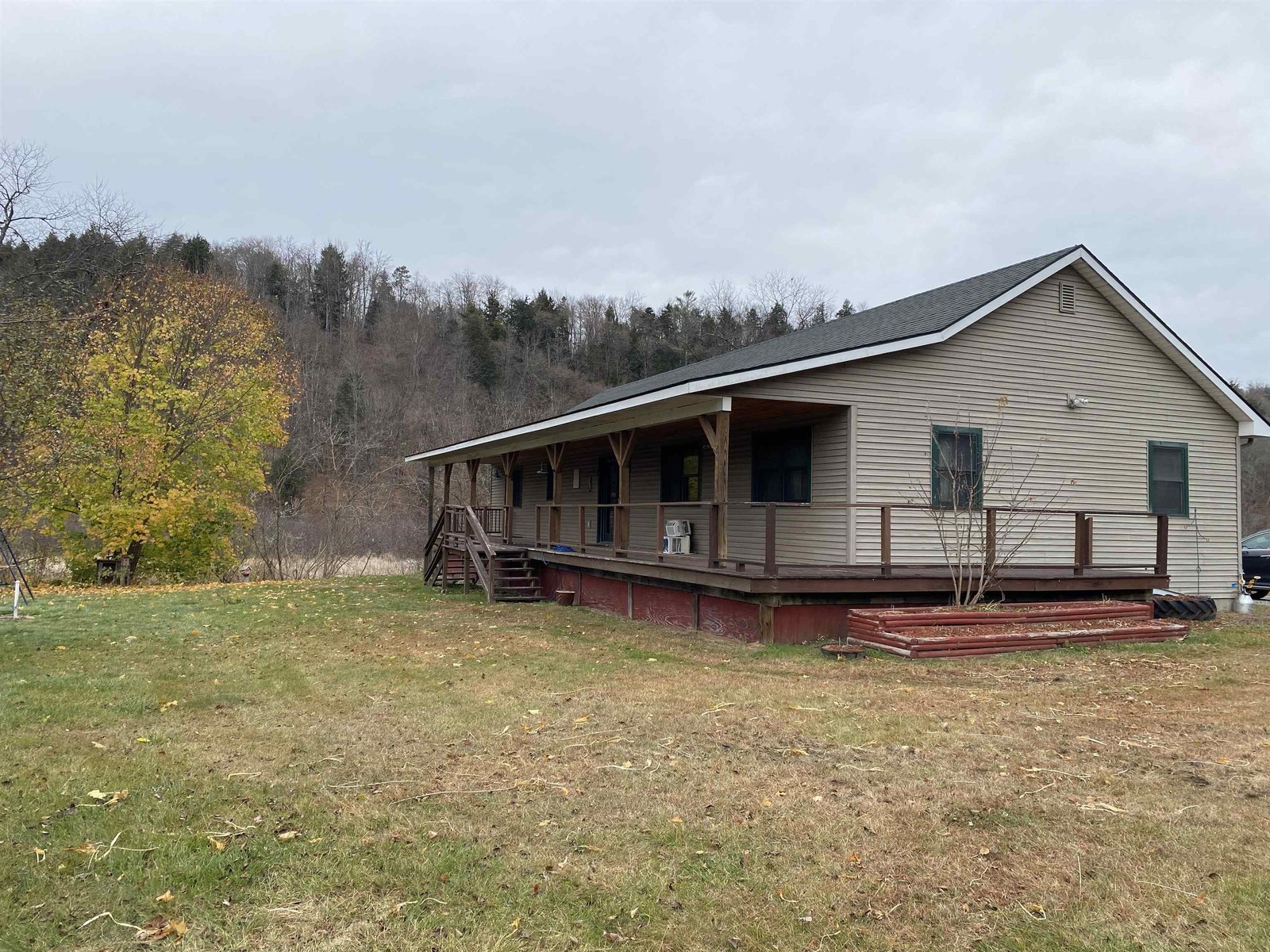Sold Status
$245,000 Sold Price
House Type
3 Beds
2 Baths
1,380 Sqft
Sold By Heney Realtors - Element Real Estate (Montpelier)
Similar Properties for Sale
Request a Showing or More Info

Call: 802-863-1500
Mortgage Provider
Mortgage Calculator
$
$ Taxes
$ Principal & Interest
$
This calculation is based on a rough estimate. Every person's situation is different. Be sure to consult with a mortgage advisor on your specific needs.
Washington County
Near Maple Corners and just over 8 miles to downtown Montpelier, this nicely updated home exudes the character of its 1860’s heritage while being thoroughly modern and comfortable. For example, the mudroom has vintage cabinetry and provides a practical and welcoming entry to the bright eat-in kitchen with maple cabinetry and stainless steel appliances. The first floor full bathroom and laundry is off the kitchen. On the front of the main level, the spacious living room includes a hearth and soapstone woodstove and hardwood flooring. Attention has been paid to every detail from the poured concrete foundation up to the new roof installed in 2017. A separate two car garage has space heated via a propane space heater. In addition, a 20’ X 30’ barn, two sheds and an amazing 60’ X 100’ indoor riding arena make this an ideal home if you have horses. The 6.7+/- acre site is gently rolling and connects to an extensive trail system that can take you to the Morse Farm for a maple creemie…or beyond. Calais Elementary and U-32 schools. Enjoy country living here. †
Property Location
Property Details
| Sold Price $245,000 | Sold Date Jul 11th, 2018 | |
|---|---|---|
| List Price $255,000 | Total Rooms 6 | List Date Dec 4th, 2017 |
| Cooperation Fee Unknown | Lot Size 6.7 Acres | Taxes $6,014 |
| MLS# 4669959 | Days on Market 2557 Days | Tax Year 2017 |
| Type House | Stories 2 | Road Frontage |
| Bedrooms 3 | Style Farmhouse | Water Frontage |
| Full Bathrooms 1 | Finished 1,380 Sqft | Construction No, Existing |
| 3/4 Bathrooms 0 | Above Grade 1,380 Sqft | Seasonal No |
| Half Bathrooms 1 | Below Grade 0 Sqft | Year Built 1860 |
| 1/4 Bathrooms 0 | Garage Size 2 Car | County Washington |
| Interior FeaturesKitchen/Dining, Laundry Hook-ups, Laundry - 1st Floor |
|---|
| Equipment & AppliancesRange-Electric, Washer, Microwave, Dishwasher, Refrigerator, Exhaust Hood, Dryer, Smoke Detector, CO Detector, Gas Heater, Wood Stove |
| Kitchen/Dining 1st Floor | Living Room 1st Floor | Mudroom 1st Floor |
|---|---|---|
| Primary Bedroom 2nd Floor | Bedroom 2nd Floor | Bedroom 2nd Floor |
| Bath - Full 1st Floor | Bath - 1/2 2nd Floor |
| ConstructionWood Frame |
|---|
| BasementInterior, Bulkhead, Unfinished, Concrete, Interior Stairs, Full |
| Exterior FeaturesOther, Outbuilding, Patio, Shed, Window Screens, Windows - Storm |
| Exterior Aluminum | Disability Features Bathrm w/tub, Access. Laundry No Steps, 1st Floor Full Bathrm, Bathroom w/Tub |
|---|---|
| Foundation Concrete | House Color White |
| Floors Hardwood | Building Certifications |
| Roof Shingle-Architectural, Corrugated | HERS Index |
| DirectionsFrom Main Street in Montpelier continue north to left on County Road. Proceed 8.1 miles from the roundabout in Montpelier to house on right. White house #8598. |
|---|
| Lot Description, Fields, Walking Trails, Pasture, Farm, Landscaped, Country Setting, Snowmobile Trail |
| Garage & Parking Detached, Barn, 2 Parking Spaces, Parking Spaces 2 |
| Road Frontage | Water Access |
|---|---|
| Suitable UseHorse/Animal Farm | Water Type |
| Driveway Crushed/Stone | Water Body |
| Flood Zone No | Zoning RR1 |
| School District Washington Central | Middle U-32 |
|---|---|
| Elementary Calais Elementary School | High U32 High School |
| Heat Fuel Wood, Gas-LP/Bottle, Oil | Excluded |
|---|---|
| Heating/Cool None, Stove, Multi Zone, Baseboard | Negotiable |
| Sewer Septic, Pump Up, Private | Parcel Access ROW |
| Water Purifier/Soft, Private, Drilled Well | ROW for Other Parcel |
| Water Heater Off Boiler | Financing |
| Cable Co | Documents Property Disclosure, Other |
| Electric Circuit Breaker(s) | Tax ID 120-307-10517 |

† The remarks published on this webpage originate from Listed By Timothy Heney of via the PrimeMLS IDX Program and do not represent the views and opinions of Coldwell Banker Hickok & Boardman. Coldwell Banker Hickok & Boardman cannot be held responsible for possible violations of copyright resulting from the posting of any data from the PrimeMLS IDX Program.

 Back to Search Results
Back to Search Results









