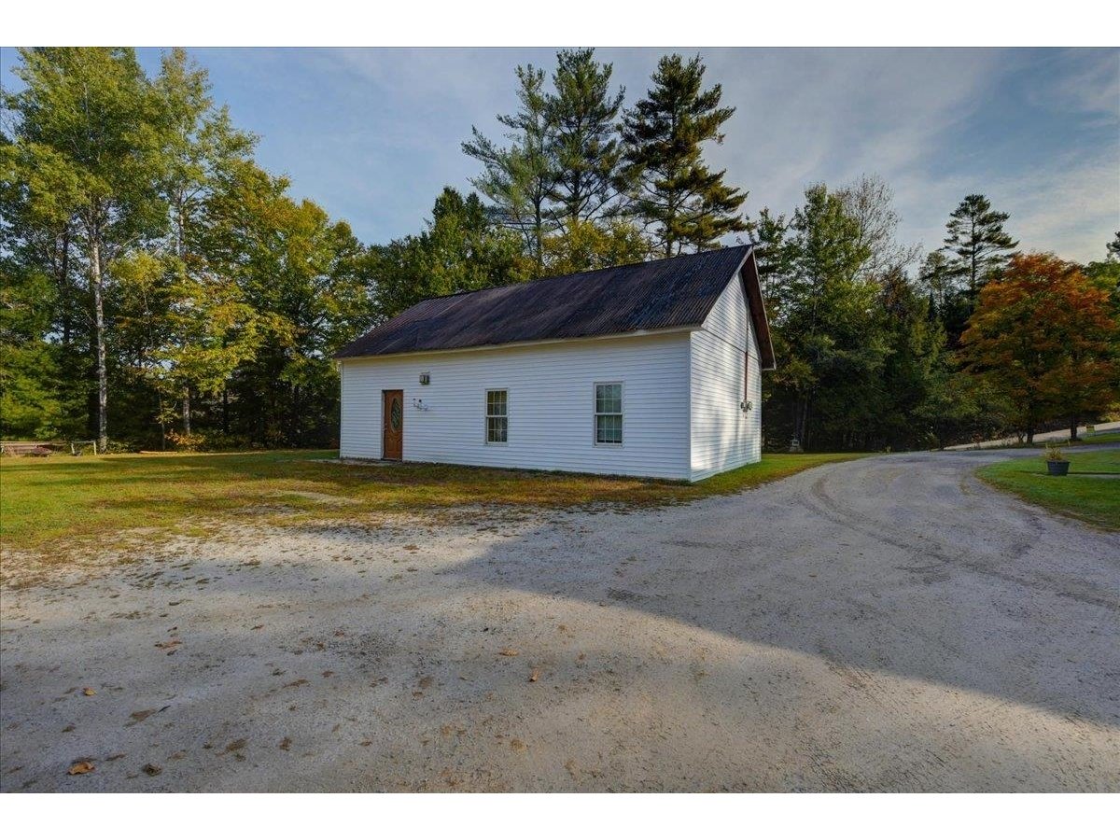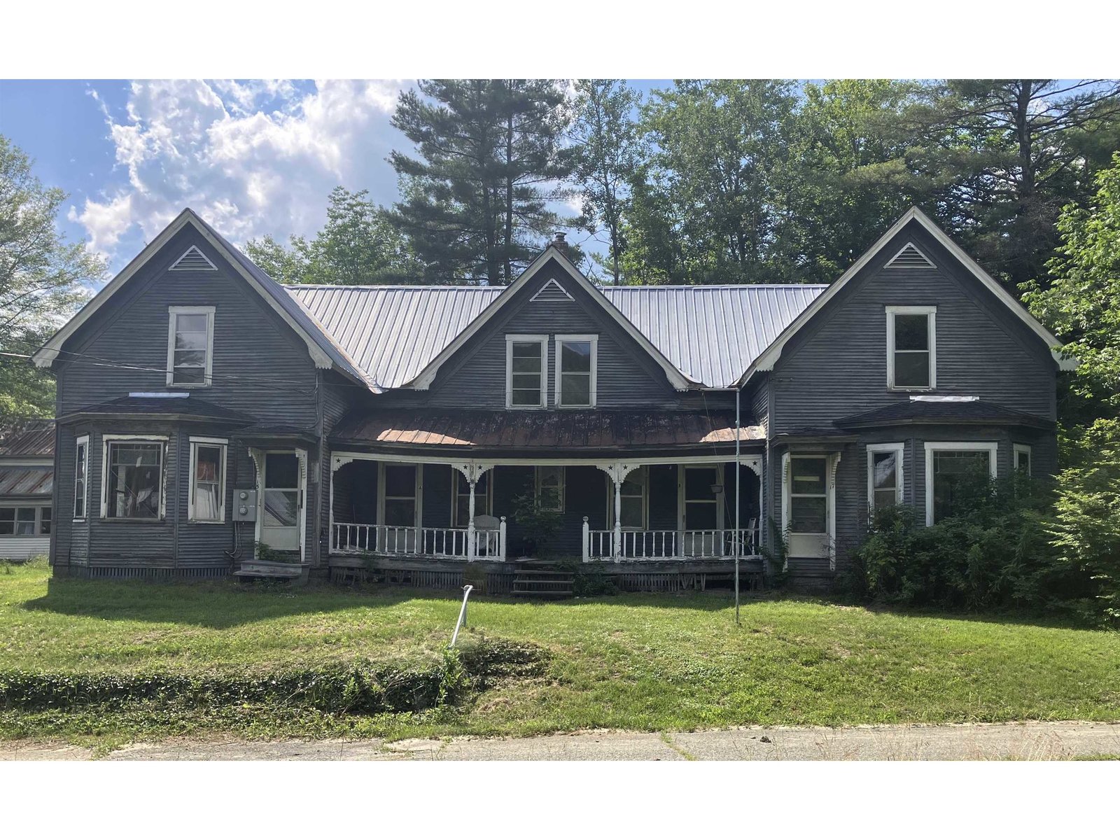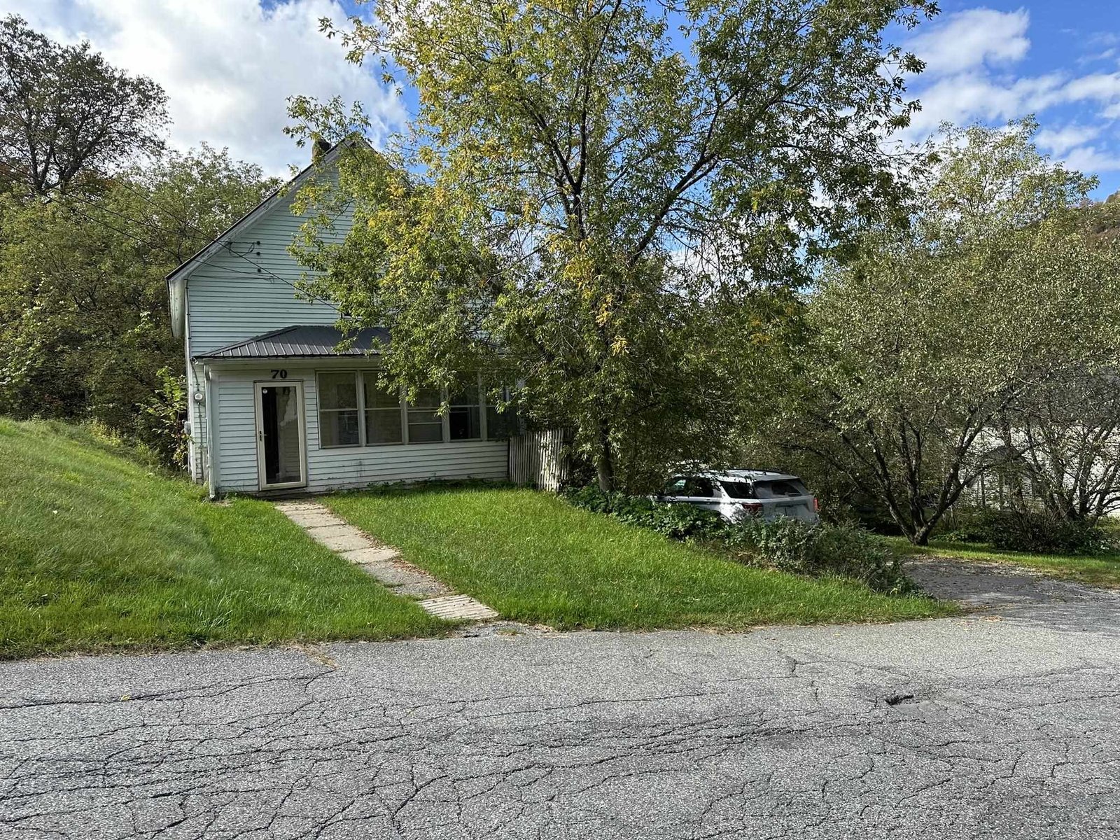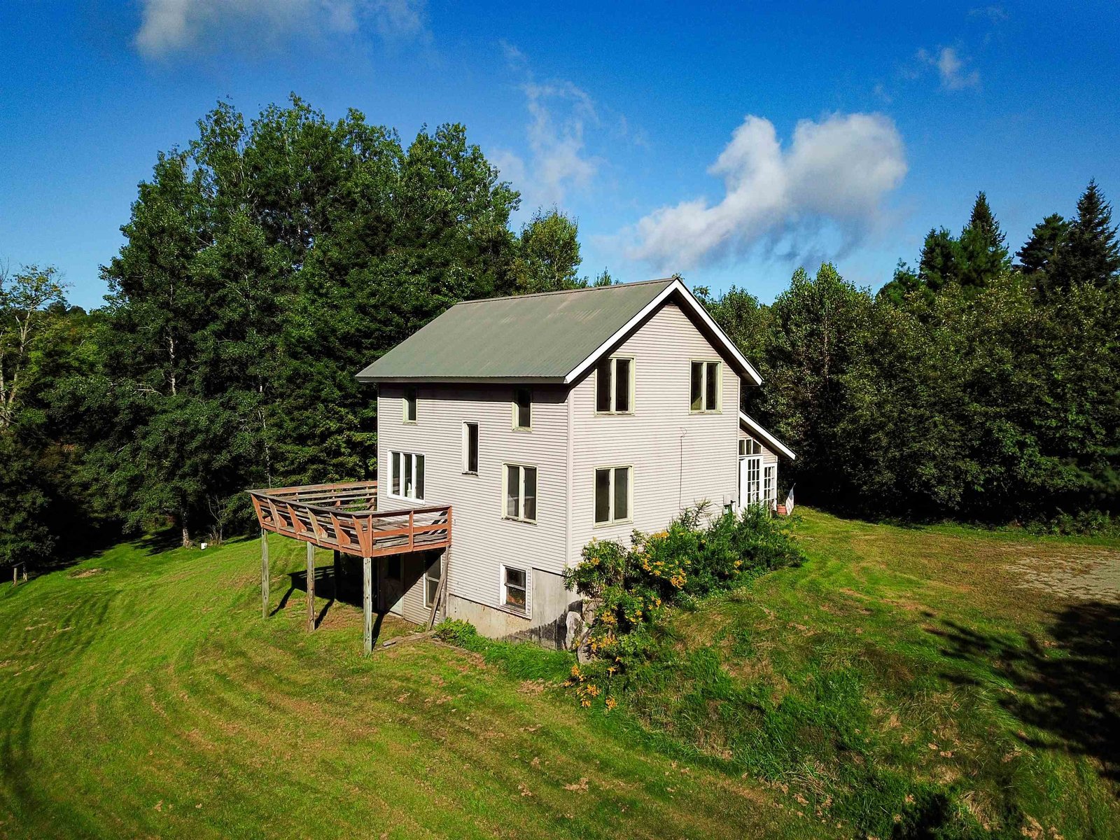Sold Status
$208,000 Sold Price
House Type
3 Beds
2 Baths
1,864 Sqft
Sold By
Similar Properties for Sale
Request a Showing or More Info

Call: 802-863-1500
Mortgage Provider
Mortgage Calculator
$
$ Taxes
$ Principal & Interest
$
This calculation is based on a rough estimate. Every person's situation is different. Be sure to consult with a mortgage advisor on your specific needs.
Washington County
Built by a contractor as his forever home, now only three years old! There is a beautiful kitchen with granite countertop. The doors were made wide enough to accommodate a wheelchair and there is a ramp for wheelchair accessibility. Equipment includes an invisible dog fence with three collars, a whole house back up generator, central vac, and the hot tub is negotiable. There are radiant Maple floors and an electric fireplace for easy heat in the basement. The basement is finished space and a walkout with a full bath. The home is not visible from the end of the driveway. There are many apple trees. Includes a detached 2 car garage with 10 foot high doors and a overhang. This is a very desirable Calais location and 4 minutes to Mirror Lake /6 minutes to lovely Nelson Pond. U-32 Jr and high school! Property was appraised 2 years ago for $230,000 before if was built! †
Property Location
Property Details
| Sold Price $208,000 | Sold Date Oct 6th, 2017 | |
|---|---|---|
| List Price $225,000 | Total Rooms 4 | List Date Sep 3rd, 2017 |
| Cooperation Fee Unknown | Lot Size 4 Acres | Taxes $4,608 |
| MLS# 4657071 | Days on Market 2636 Days | Tax Year 2017 |
| Type House | Stories 1 | Road Frontage |
| Bedrooms 3 | Style Cape | Water Frontage |
| Full Bathrooms 1 | Finished 1,864 Sqft | Construction No, Existing |
| 3/4 Bathrooms 1 | Above Grade 1,064 Sqft | Seasonal No |
| Half Bathrooms 0 | Below Grade 800 Sqft | Year Built 2014 |
| 1/4 Bathrooms 0 | Garage Size 2 Car | County Washington |
| Interior FeaturesGas Stove, |
|---|
| Equipment & AppliancesRange-Gas, Dryer, Refrigerator, Dishwasher, Washer, Central Vacuum, Radiant Floor |
| Primary Suite 1st Floor | Bedroom Basement | Bedroom Basement |
|---|---|---|
| Family Room Basement | Kitchen 1st Floor | Breezeway 1st Floor |
| Living/Dining 1st Floor | Utility Room 1st Floor | Other hot tub room, Basement |
| Other Basement |
| ConstructionWood Frame |
|---|
| BasementWalkout, Concrete |
| Exterior FeaturesInvisible Pet Fence, Deck |
| Exterior Vinyl Siding | Disability Features |
|---|---|
| Foundation Slab - Concrete | House Color green |
| Floors Hardwood | Building Certifications |
| Roof Shingle-Asphalt | HERS Index |
| DirectionsFrom the roundabout in Montpelier go 9 miles north on Main street/County Road to Maple Corners. Continue north on County Road 2.3 miles. Turn right on Dugar Brook Road . Go 0.6 miles and bear left onto Bayne Comoli Road. Go 0.9 miles property is on left. |
|---|
| Lot DescriptionNo, Level, Wooded, Wooded |
| Garage & Parking Detached |
| Road Frontage | Water Access |
|---|---|
| Suitable Use | Water Type |
| Driveway Gravel | Water Body |
| Flood Zone No | Zoning RR |
| School District Calais School District | Middle U-32 |
|---|---|
| Elementary Calais Elementary School | High U32 High School |
| Heat Fuel Gas-LP/Bottle | Excluded |
|---|---|
| Heating/Cool None | Negotiable |
| Sewer 1000 Gallon | Parcel Access ROW |
| Water Drilled Well | ROW for Other Parcel |
| Water Heater Off Boiler | Financing |
| Cable Co | Documents |
| Electric On-Site | Tax ID 120 037 10681 |

† The remarks published on this webpage originate from Listed By of McCarty Real Estate via the PrimeMLS IDX Program and do not represent the views and opinions of Coldwell Banker Hickok & Boardman. Coldwell Banker Hickok & Boardman cannot be held responsible for possible violations of copyright resulting from the posting of any data from the PrimeMLS IDX Program.

 Back to Search Results
Back to Search Results










