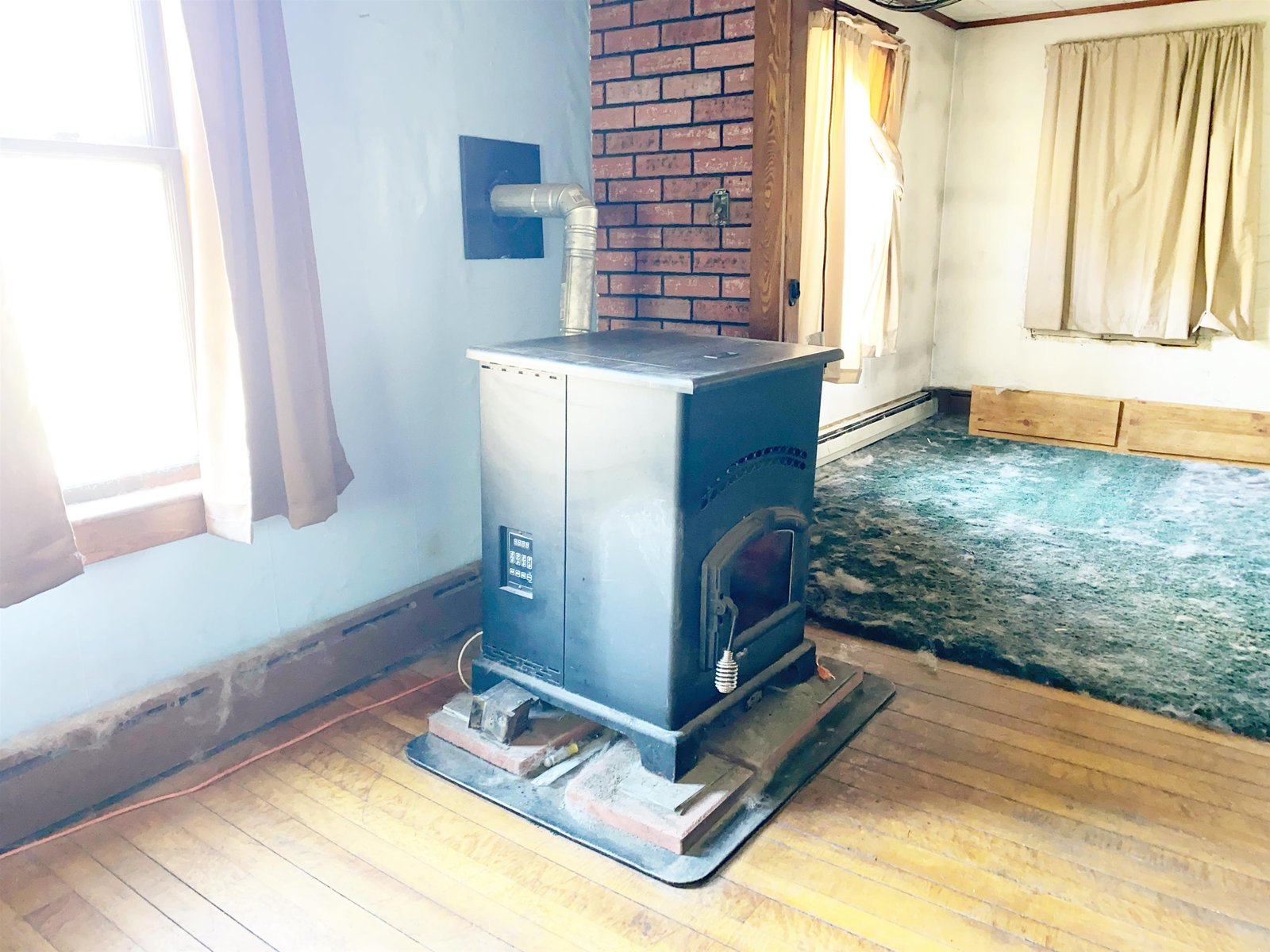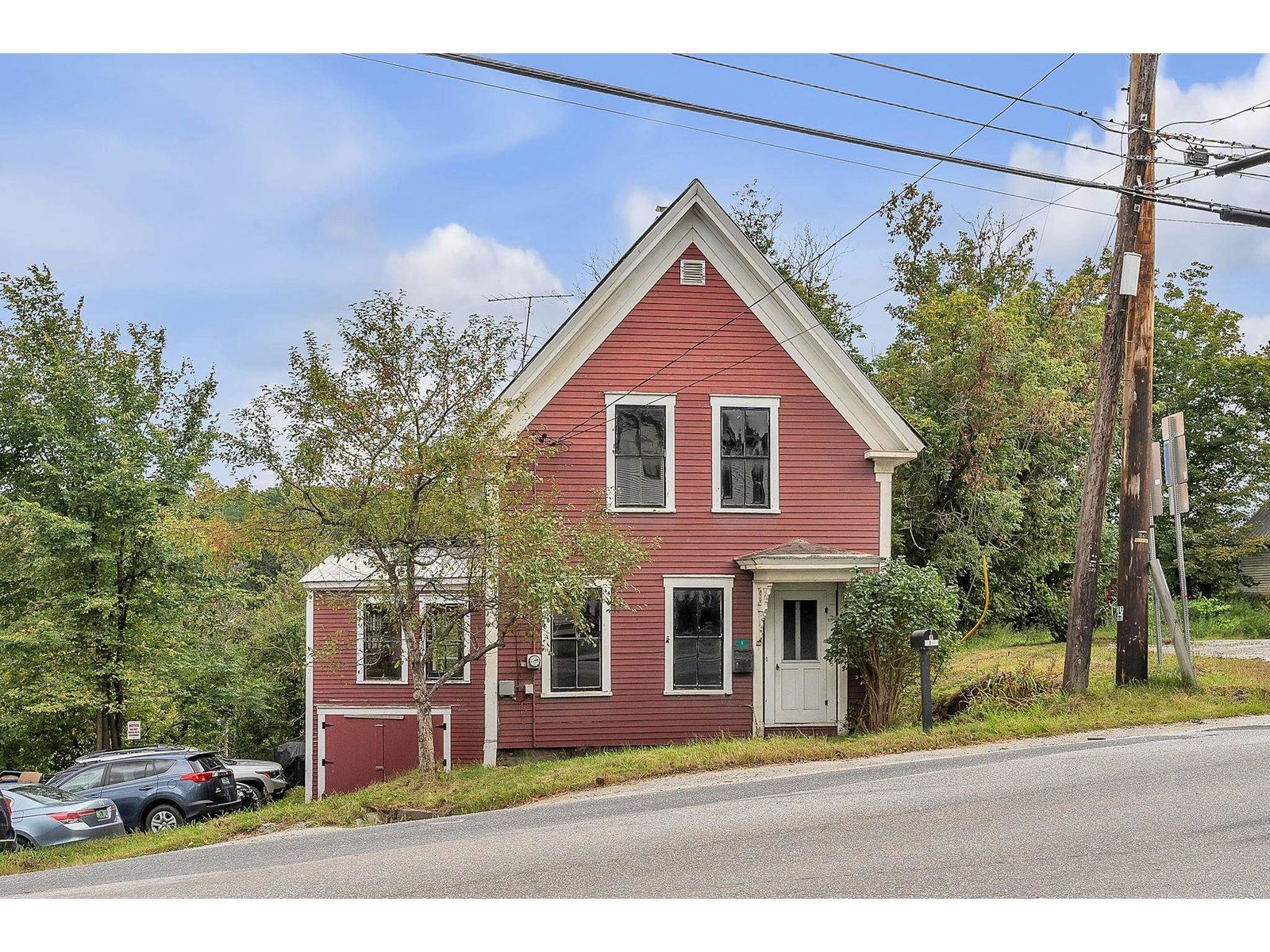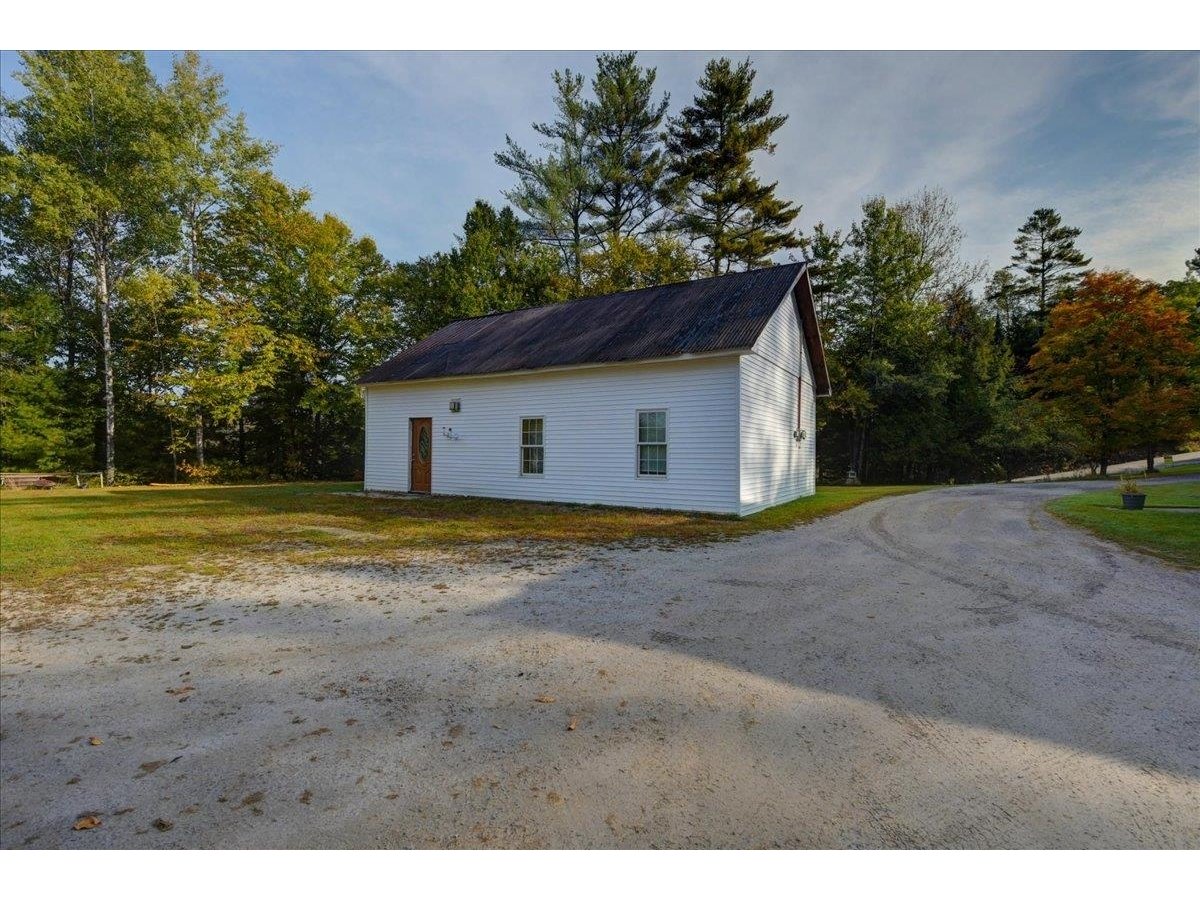Sold Status
$191,500 Sold Price
House Type
3 Beds
2 Baths
1,690 Sqft
Sold By
Similar Properties for Sale
Request a Showing or More Info

Call: 802-863-1500
Mortgage Provider
Mortgage Calculator
$
$ Taxes
$ Principal & Interest
$
This calculation is based on a rough estimate. Every person's situation is different. Be sure to consult with a mortgage advisor on your specific needs.
Washington County
Nice ranch home on 5.2 acre with complete privacy near Maple Corners in Calais. This property is truly special with beautiful perennial gardens, a babbling brook, mature trees/shrubs, a partially finished basement (potential in-law apt.), pellet stove heat, and open floor plan. 2 BR's on main floor plus extra loft bedroom perfect for kids. Live off a paved road only about 1/2 mile from the Maple Corner Store and a short drive to Montpelier while enjoying the peaceful privacy and natural beauty this property has to offer. Recreational trails ideal for walking, hiking, or cross-country skiing lead right from yard to Calais/East montpelier trail system. †
Property Location
Property Details
| Sold Price $191,500 | Sold Date Oct 9th, 2015 | |
|---|---|---|
| List Price $195,000 | Total Rooms 7 | List Date Jul 15th, 2015 |
| Cooperation Fee Unknown | Lot Size 5.2 Acres | Taxes $3,690 |
| MLS# 4438338 | Days on Market 3417 Days | Tax Year 2015 |
| Type House | Stories 1 1/2 | Road Frontage 339 |
| Bedrooms 3 | Style Ranch, Cape | Water Frontage |
| Full Bathrooms 2 | Finished 1,690 Sqft | Construction Existing |
| 3/4 Bathrooms 0 | Above Grade 1,025 Sqft | Seasonal No |
| Half Bathrooms 0 | Below Grade 665 Sqft | Year Built 1972 |
| 1/4 Bathrooms | Garage Size 0 Car | County Washington |
| Interior FeaturesKitchen, Living Room, Laundry Hook-ups, In Law Suite, Cathedral Ceilings, Island, Alternative Heat Stove |
|---|
| Equipment & AppliancesRefrigerator, Washer, Dishwasher, Range-Electric, Dryer, Kitchen Island, Pellet Stove |
| Primary Bedroom 13x12 1st Floor | 2nd Bedroom 10x8.9 1st Floor | 3rd Bedroom 15x11 2nd Floor |
|---|---|---|
| Living Room 12x11.5 | Kitchen 13x12 | Dining Room 14x10.7 1st Floor |
| Family Room 16x24 Basement | Full Bath 1st Floor | Half Bath 1st Floor |
| ConstructionWood Frame |
|---|
| BasementWalk-up, Interior Stairs, Daylight, Partially Finished |
| Exterior FeaturesPatio, Out Building, Shed, Deck |
| Exterior Vinyl | Disability Features Access. Common Use Areas, 1st Floor Bedroom, 1st Floor Full Bathrm, 1st Flr Hard Surface Flr. |
|---|---|
| Foundation Concrete | House Color white |
| Floors Concrete, Laminate | Building Certifications |
| Roof Membrane, Metal | HERS Index |
| DirectionsFrom Main St. in Montpelier to County Rd. about 8 miles from round-about heading toward Maple corner. See pull off on left w/2 mail boxes. Across on right is shared driveway to house. House is at end of drive. |
|---|
| Lot DescriptionLevel, Pasture, Fields, Country Setting, Secluded, Water View, Waterfall |
| Garage & Parking 6+ Parking Spaces |
| Road Frontage 339 | Water Access |
|---|---|
| Suitable Use | Water Type |
| Driveway Common/Shared, Crushed/Stone | Water Body |
| Flood Zone Unknown | Zoning RR |
| School District NA | Middle U-32 |
|---|---|
| Elementary Calais Elementary School | High U32 High School |
| Heat Fuel Wood Pellets, Pellet | Excluded |
|---|---|
| Heating/Cool Other, Other, Space Heater | Negotiable |
| Sewer Septic, Private, Leach Field | Parcel Access ROW |
| Water Drilled Well, Private | ROW for Other Parcel |
| Water Heater Electric | Financing |
| Cable Co | Documents Survey, Property Disclosure |
| Electric 100 Amp, Circuit Breaker(s) | Tax ID 120-037-10585 |

† The remarks published on this webpage originate from Listed By Soren Pfeffer of Central Vermont Real Estate via the PrimeMLS IDX Program and do not represent the views and opinions of Coldwell Banker Hickok & Boardman. Coldwell Banker Hickok & Boardman cannot be held responsible for possible violations of copyright resulting from the posting of any data from the PrimeMLS IDX Program.

 Back to Search Results
Back to Search Results










