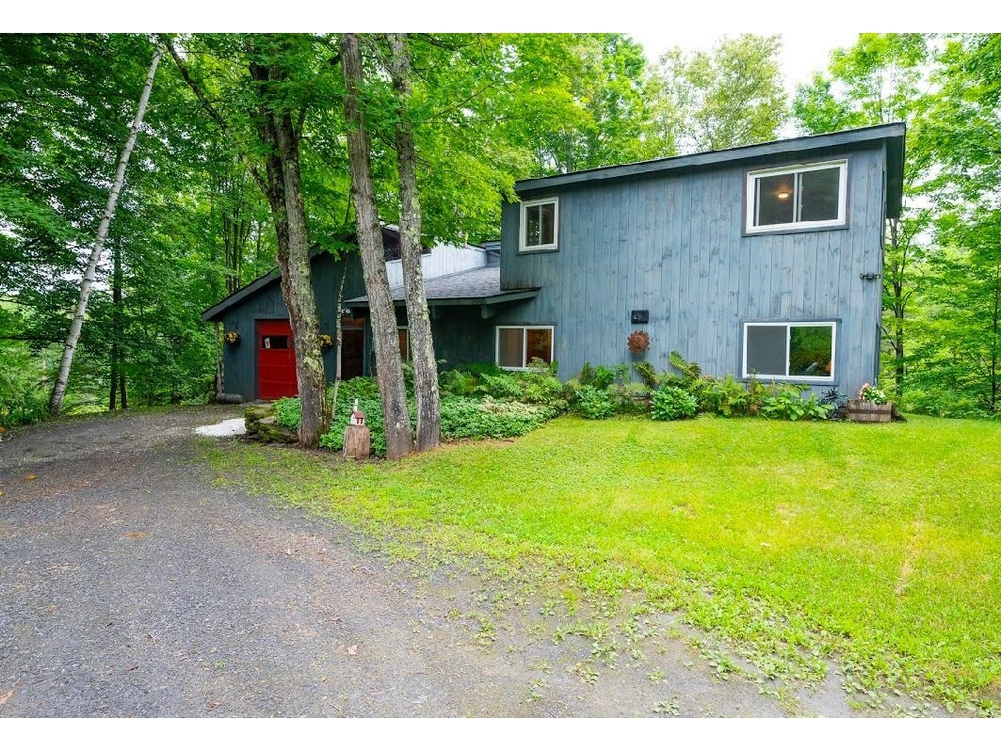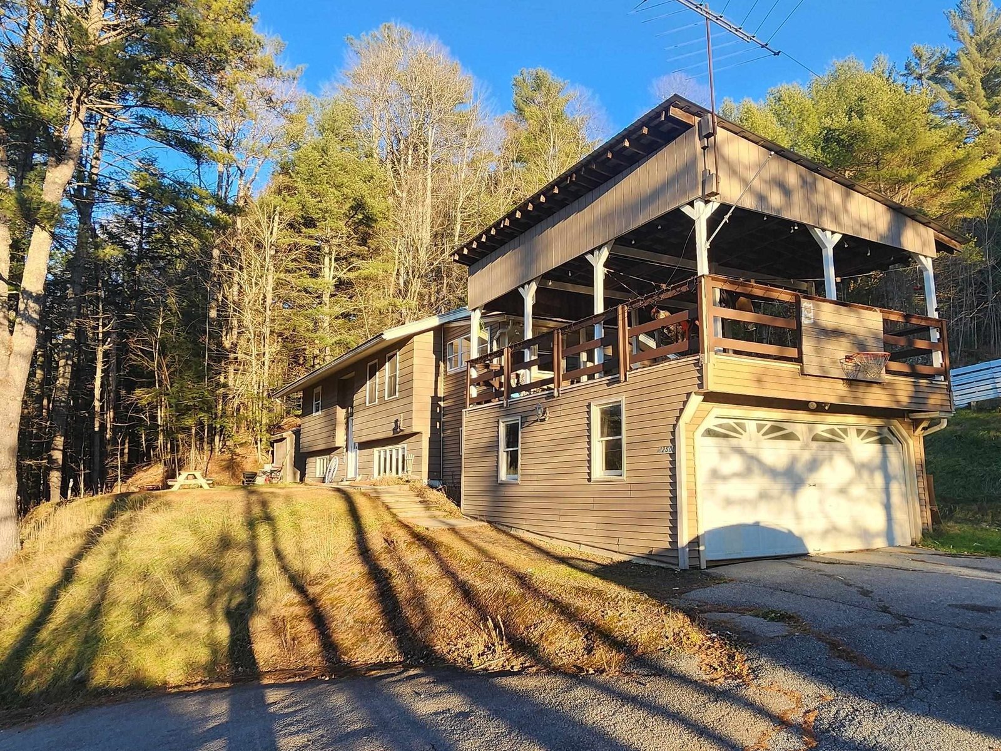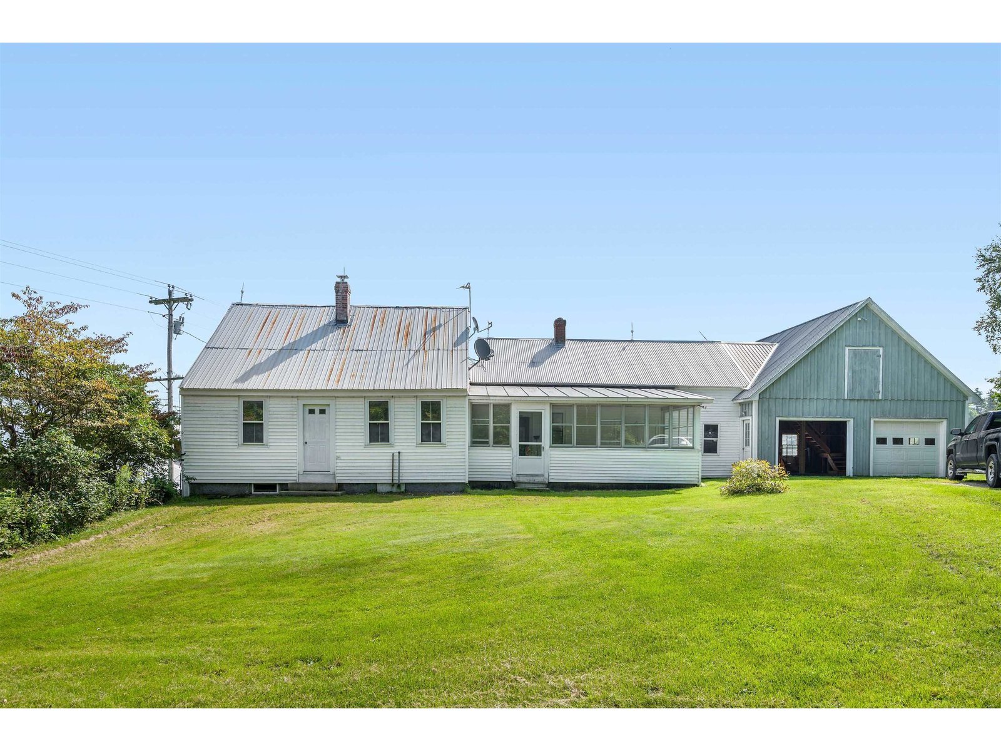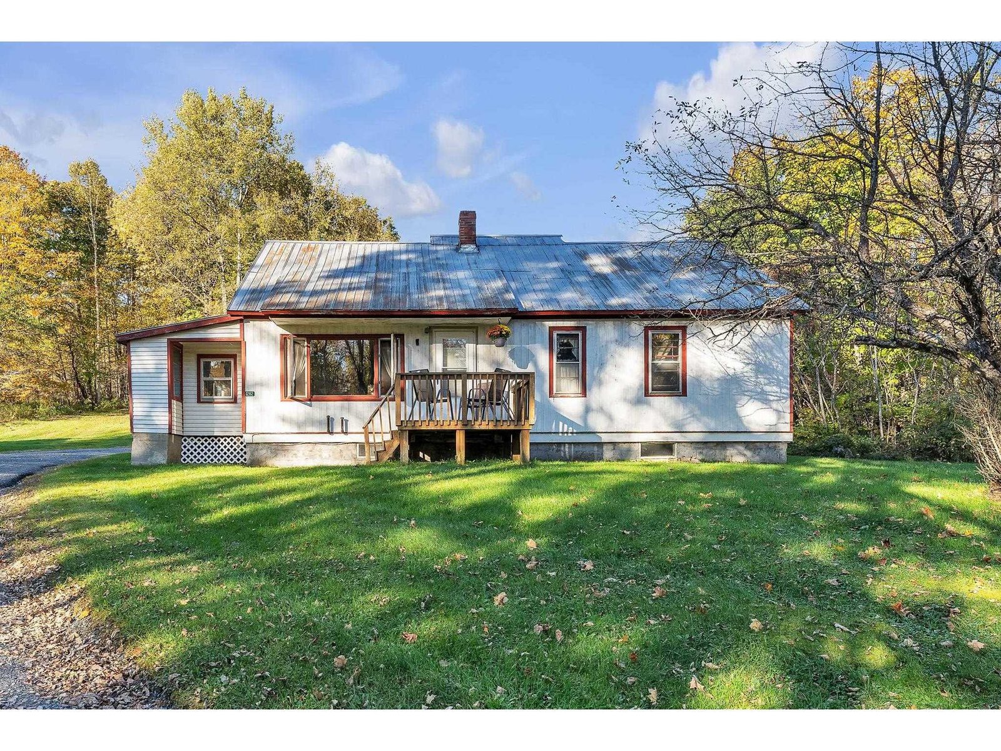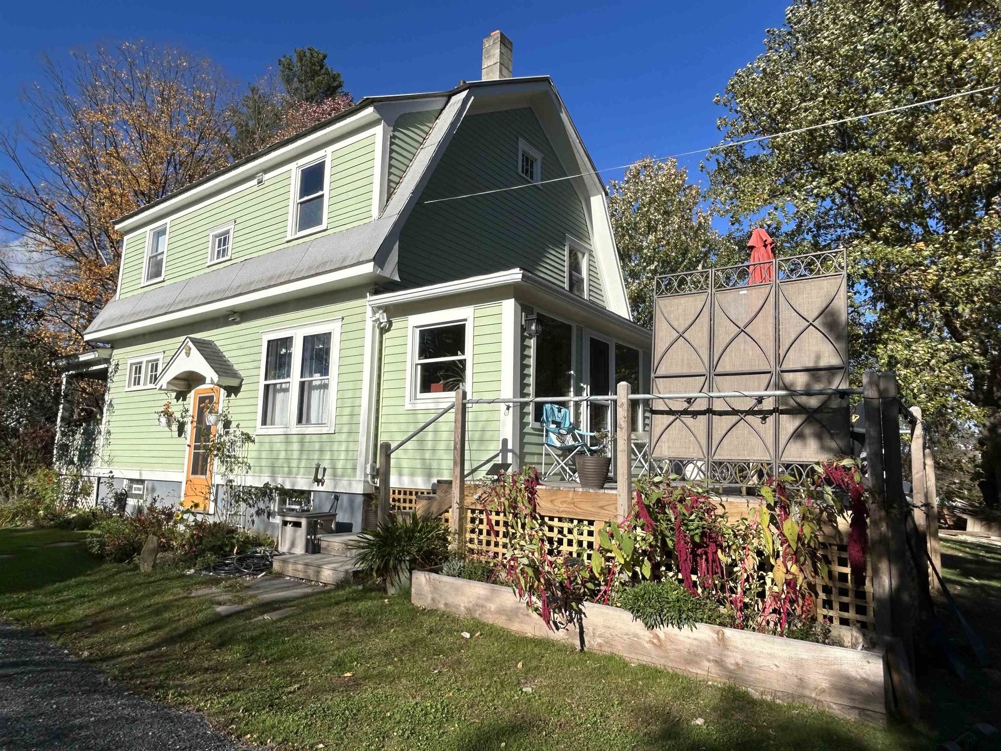Sold Status
$425,000 Sold Price
House Type
3 Beds
3 Baths
1,855 Sqft
Sold By Dome Real Estate Group LLC
Similar Properties for Sale
Request a Showing or More Info

Call: 802-863-1500
Mortgage Provider
Mortgage Calculator
$
$ Taxes
$ Principal & Interest
$
This calculation is based on a rough estimate. Every person's situation is different. Be sure to consult with a mortgage advisor on your specific needs.
Washington County
Where is Calais, Vermont? It's 10 miles northeast of Montpelier, the capital of Vermont. It's a perfect location to get a beautiful rural setting, with mountain landscape views, yet is so convenient to be able to have access to I-89, work in Montpelier, and enjoy great restaurants, shops, the Hunger Mountain Co-op, and the arts. This stunningly unique home was created by the Cushman Design Group with the focus on sustainability. With corner windows in every room, you enjoy abundant daylight and 180 degree panoramic countryside views from every angle. Custom installed book shelves, window seat, built in dresser and desks, and mudroom entrance with plenty of storage, make the home space utilized in the most efficient way. This is an opportunity to purchase a custom designed home with fine finish details, amazing views, and ready for immediate occupancy. †
Property Location
Property Details
| Sold Price $425,000 | Sold Date Jun 26th, 2020 | |
|---|---|---|
| List Price $425,000 | Total Rooms 8 | List Date Mar 17th, 2020 |
| Cooperation Fee Unknown | Lot Size 6.1 Acres | Taxes $6,893 |
| MLS# 4798449 | Days on Market 1710 Days | Tax Year 2019 |
| Type House | Stories 2 | Road Frontage |
| Bedrooms 3 | Style Contemporary | Water Frontage |
| Full Bathrooms 2 | Finished 1,855 Sqft | Construction No, Existing |
| 3/4 Bathrooms 0 | Above Grade 1,136 Sqft | Seasonal No |
| Half Bathrooms 1 | Below Grade 719 Sqft | Year Built 2009 |
| 1/4 Bathrooms 0 | Garage Size Car | County Washington |
| Interior FeaturesBlinds, Cathedral Ceiling, Kitchen Island, Kitchen/Dining, Kitchen/Living, Primary BR w/ BA, Natural Light, Natural Woodwork |
|---|
| Equipment & AppliancesRefrigerator, Range-Gas, Dishwasher, Washer, Dryer, Mini Split, Radon Mitigation, Radon Mitigation, Smoke Detectr-Hard Wired, Stove-Wood, Generator - Standby, Wood Stove |
| Living Room 17x15, 1st Floor | Kitchen 11x8, 1st Floor | Dining Room 11x11, 1st Floor |
|---|---|---|
| Primary Bedroom 13x11, 2nd Floor | Bedroom 12x11, Basement | Bedroom 11x10, Basement |
| Laundry Room 7x7, Basement | Office/Study 7x6, Basement | Mudroom 7x7, 1st Floor |
| ConstructionWood Frame |
|---|
| BasementInterior, Climate Controlled, Full, Daylight, Interior Stairs, Finished, Walkout |
| Exterior FeaturesBalcony, Porch - Covered, Porch - Screened, Window Screens, Windows - Double Pane |
| Exterior Vertical, Shake, Composition | Disability Features 1st Floor 1/2 Bathrm, Hard Surface Flooring |
|---|---|
| Foundation Concrete | House Color Tan & Grey |
| Floors Softwood, Slate/Stone, Other | Building Certifications |
| Roof Shingle-Architectural | HERS Index |
| DirectionsFrom East Montpelier - at the light take Rt 14- in 4 miles turn left onto Lightening Rod Rd.-Just past the Calais Elementary School- turn Right onto Chapin Rd - keep going straight, it will turn into Blackberry Ridge Rd sign - Go straight to #93 |
|---|
| Lot Description, Sloping, Mountain View, Country Setting, Easement/ROW, Rural Setting, Mountain |
| Garage & Parking , , On-Site |
| Road Frontage | Water Access |
|---|---|
| Suitable Use | Water Type |
| Driveway ROW, Gravel | Water Body |
| Flood Zone No | Zoning Rural residential |
| School District Washington Central | Middle U-32 |
|---|---|
| Elementary Calais Elementary School | High Union 32 High UHSD #41 |
| Heat Fuel Gas-LP/Bottle | Excluded |
|---|---|
| Heating/Cool Underground, Radiant, Hot Water, Baseboard | Negotiable |
| Sewer Mound, On-Site Septic Exists | Parcel Access ROW |
| Water Drilled Well | ROW for Other Parcel |
| Water Heater Tank, Off Boiler | Financing |
| Cable Co | Documents |
| Electric 200 Amp, Generator, Circuit Breaker(s) | Tax ID 120-037-10981 |

† The remarks published on this webpage originate from Listed By Cheryl Kerr of Four Seasons Sotheby\'s Int\'l Realty via the PrimeMLS IDX Program and do not represent the views and opinions of Coldwell Banker Hickok & Boardman. Coldwell Banker Hickok & Boardman cannot be held responsible for possible violations of copyright resulting from the posting of any data from the PrimeMLS IDX Program.

 Back to Search Results
Back to Search Results