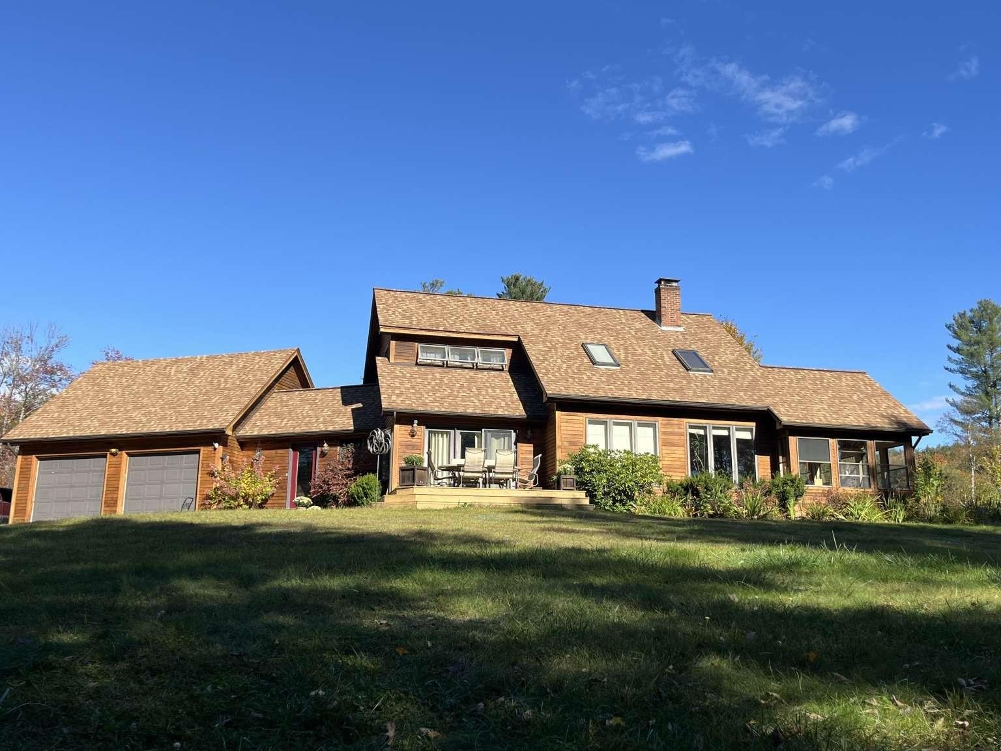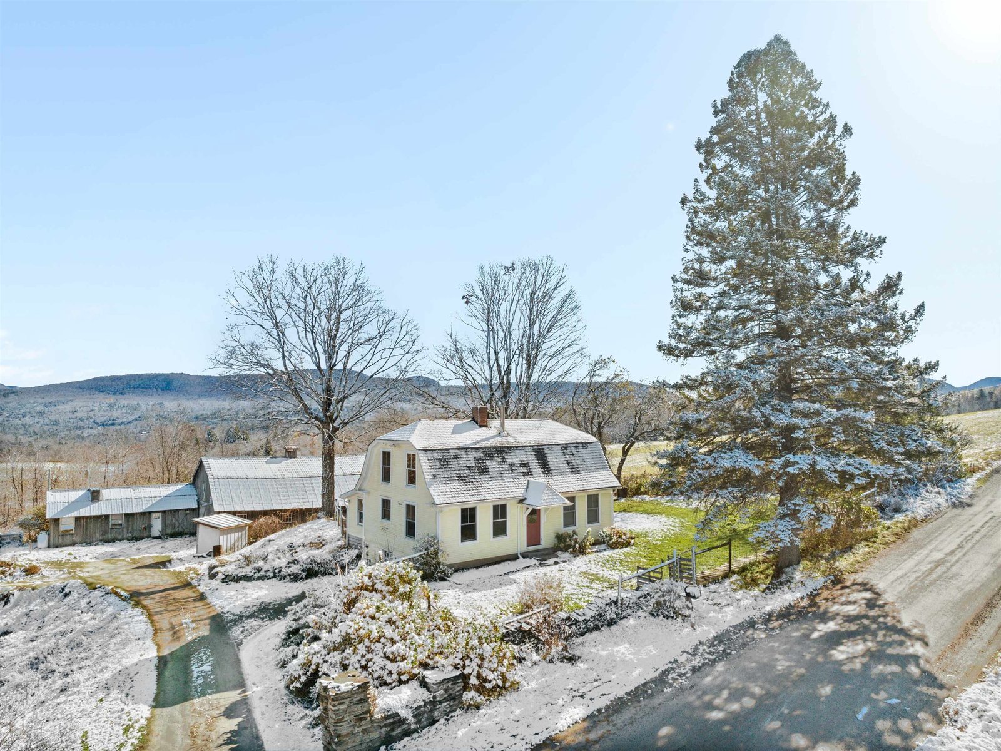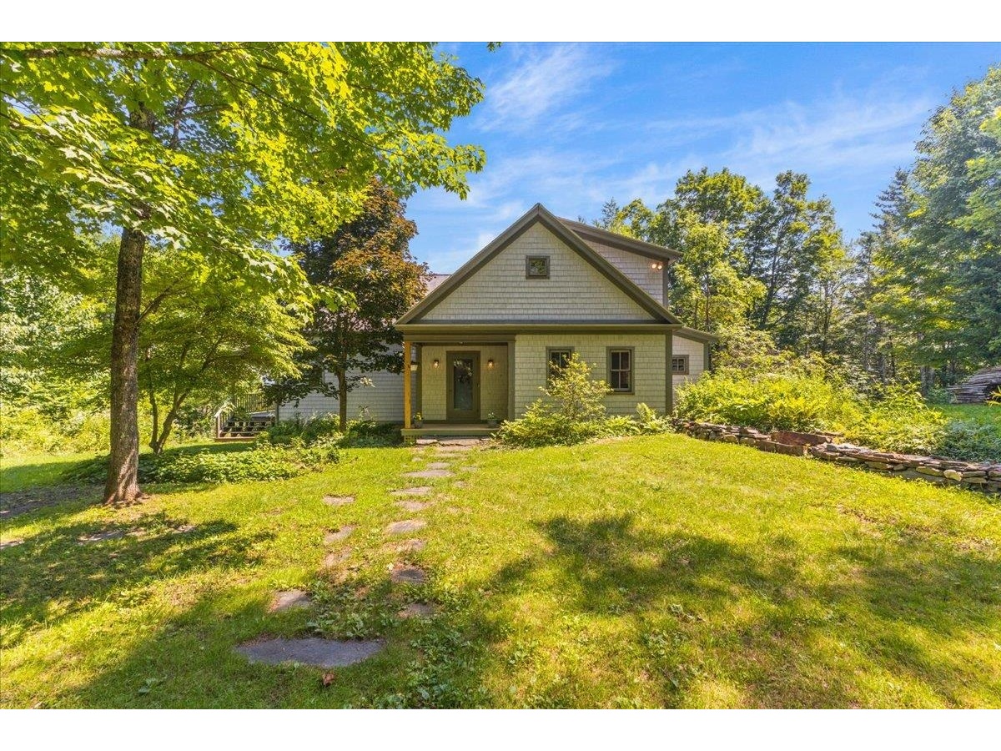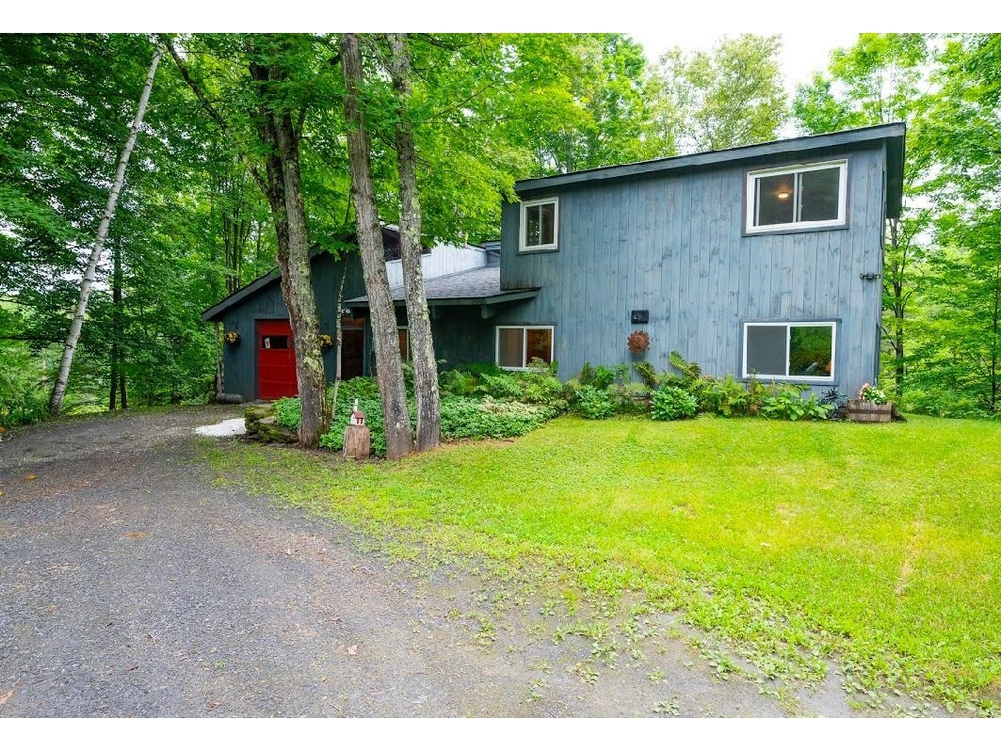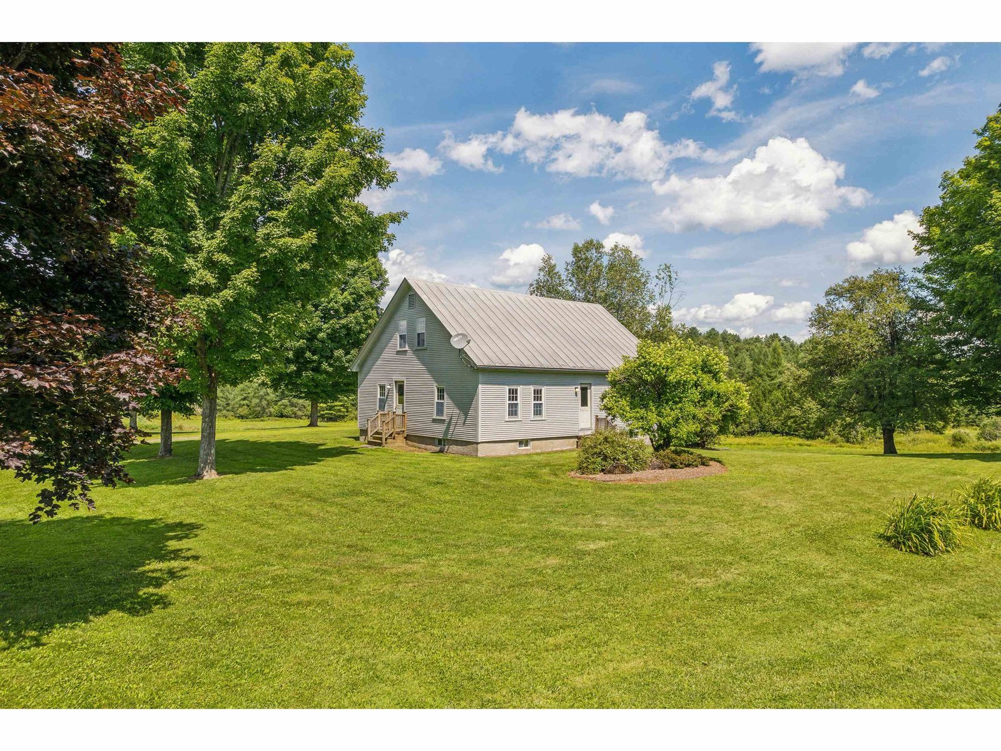Sold Status
$540,000 Sold Price
House Type
2 Beds
4 Baths
2,528 Sqft
Sold By Preferred Properties
Similar Properties for Sale
Request a Showing or More Info

Call: 802-863-1500
Mortgage Provider
Mortgage Calculator
$
$ Taxes
$ Principal & Interest
$
This calculation is based on a rough estimate. Every person's situation is different. Be sure to consult with a mortgage advisor on your specific needs.
Washington County
A thoroughly modern version of the Vermont hill farmstead, on a long private driveway with 14.14+/- acres in a quiet wooded setting with artful stonewalls and abundant wildlife. Constructed around 2007 this cedar clad home has a large covered porch and 12'6x38' deck. Designed to take in the world around, this home has many large windows. The two story southfacing wall for the great room has a large array of windows and glass doors opening to the deck. A soaring cathedral ceiling and soapstone woodstove make this a comfortable space. The open design kitchen has quartz countertops, stainless appliances and an island. A staircase from the living room accesses a large second floor loft and bedroom. A first floor master bedroom suite includes a well appointed bathroom with a large soaking tub and custom tiled shower. The lower level of this home is finished with a giant L-shaped game room with hardwood flooring. Laundry is on this level. A full bathroom is on this level as well as a small study and a utility room. The oversized 30'x30' garage is finished and heated space. A quarter bath and utility sink are on the main garage level. The second floor is a finished 20'8x29' room with its own three quarter bath and rough plumbed for a kitchen or kitchenette. Heated with a propane heater this is an ideal home office, studio or guest space. †
Property Location
Property Details
| Sold Price $540,000 | Sold Date Sep 8th, 2021 | |
|---|---|---|
| List Price $559,000 | Total Rooms 7 | List Date May 26th, 2021 |
| Cooperation Fee Unknown | Lot Size 14.14 Acres | Taxes $7,946 |
| MLS# 4862989 | Days on Market 1275 Days | Tax Year 2021 |
| Type House | Stories 1 1/2 | Road Frontage |
| Bedrooms 2 | Style Cape | Water Frontage |
| Full Bathrooms 2 | Finished 2,528 Sqft | Construction No, Existing |
| 3/4 Bathrooms 1 | Above Grade 1,520 Sqft | Seasonal No |
| Half Bathrooms 1 | Below Grade 1,008 Sqft | Year Built 2007 |
| 1/4 Bathrooms 0 | Garage Size 2 Car | County Washington |
| Interior FeaturesPrimary BR w/ BA, Natural Woodwork, Soaking Tub, Walk-in Closet, Wood Stove Hook-up, Laundry - Basement |
|---|
| Equipment & AppliancesRefrigerator, Washer, Range-Gas, Dryer, Washer, Stove-Wood, Wood Stove |
| Great Room 17'5x20'5, 1st Floor | Dining Room 8'5x11', 1st Floor | Kitchen 9'9x16'3, 1st Floor |
|---|---|---|
| Primary Suite 13'9x15'6, 1st Floor | Bedroom 13'x18'10, 2nd Floor | Loft 9'8x18'10, 2nd Floor |
| Family Room 19'6x12'5, Basement | Den 12'5x35'10, Basement | Office/Study 9'3x12'6, Basement |
| Bath - Full 1st Floor | Bath - 1/2 1st Floor | Bath - 3/4 Basement |
| ConstructionWood Frame |
|---|
| BasementInterior, Bulkhead, Interior Stairs, Finished, Daylight |
| Exterior FeaturesDeck, Porch - Covered, Windows - Double Pane |
| Exterior Wood, Clapboard, Cedar | Disability Features 1st Floor 1/2 Bathrm, 1st Floor Full Bathrm, 1st Floor Hrd Surfce Flr |
|---|---|
| Foundation Concrete, Poured Concrete | House Color |
| Floors Tile, Carpet, Laminate, Hardwood | Building Certifications |
| Roof Metal, Corrugated | HERS Index |
| DirectionsFrom VT Rt. 14 turn onto Balentine Rd. In 1.2 miles turn left onto Hayden Rd. Property on right in .3 mile. |
|---|
| Lot Description, Wooded, Sloping, Secluded, Rural Setting |
| Garage & Parking Detached, Auto Open, Heated, Driveway, Garage, On-Site |
| Road Frontage | Water Access |
|---|---|
| Suitable Use | Water Type |
| Driveway Crushed/Stone | Water Body |
| Flood Zone Unknown | Zoning Rural residential |
| School District Washington Central | Middle U-32 |
|---|---|
| Elementary Calais Elementary School | High U32 High School |
| Heat Fuel Gas-LP/Bottle | Excluded |
|---|---|
| Heating/Cool None, Radiant, Multi Zone, Hot Water | Negotiable |
| Sewer Septic | Parcel Access ROW |
| Water Drilled Well | ROW for Other Parcel |
| Water Heater Tank, Off Boiler | Financing |
| Cable Co | Documents |
| Electric Circuit Breaker(s) | Tax ID 120-037-10977 |

† The remarks published on this webpage originate from Listed By Timothy Heney of via the PrimeMLS IDX Program and do not represent the views and opinions of Coldwell Banker Hickok & Boardman. Coldwell Banker Hickok & Boardman cannot be held responsible for possible violations of copyright resulting from the posting of any data from the PrimeMLS IDX Program.

 Back to Search Results
Back to Search Results