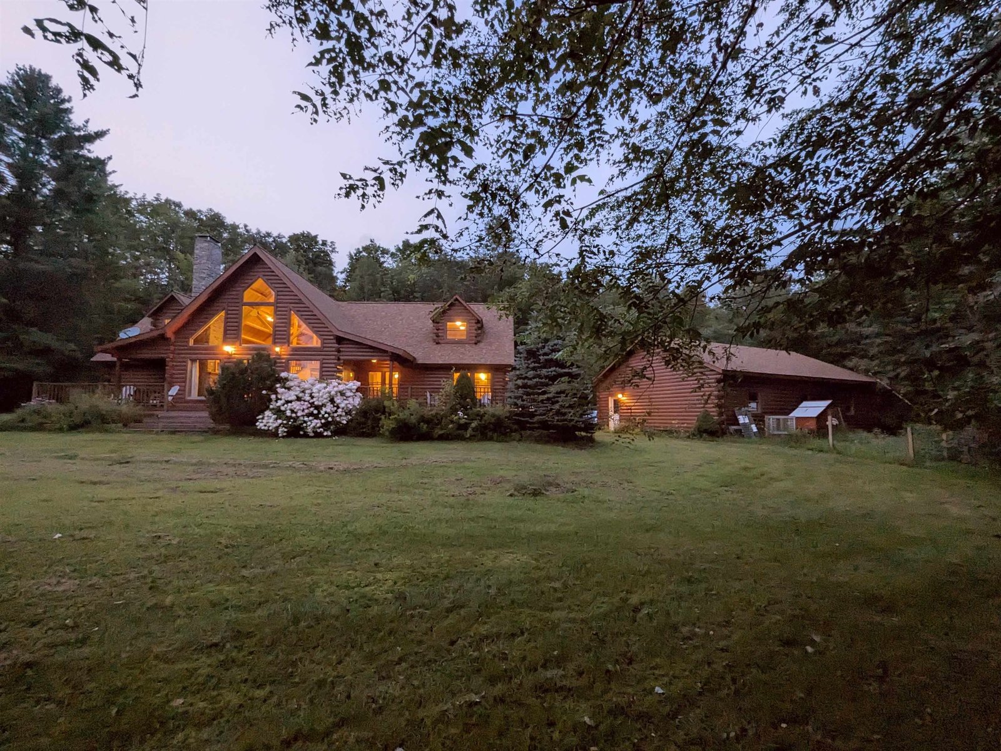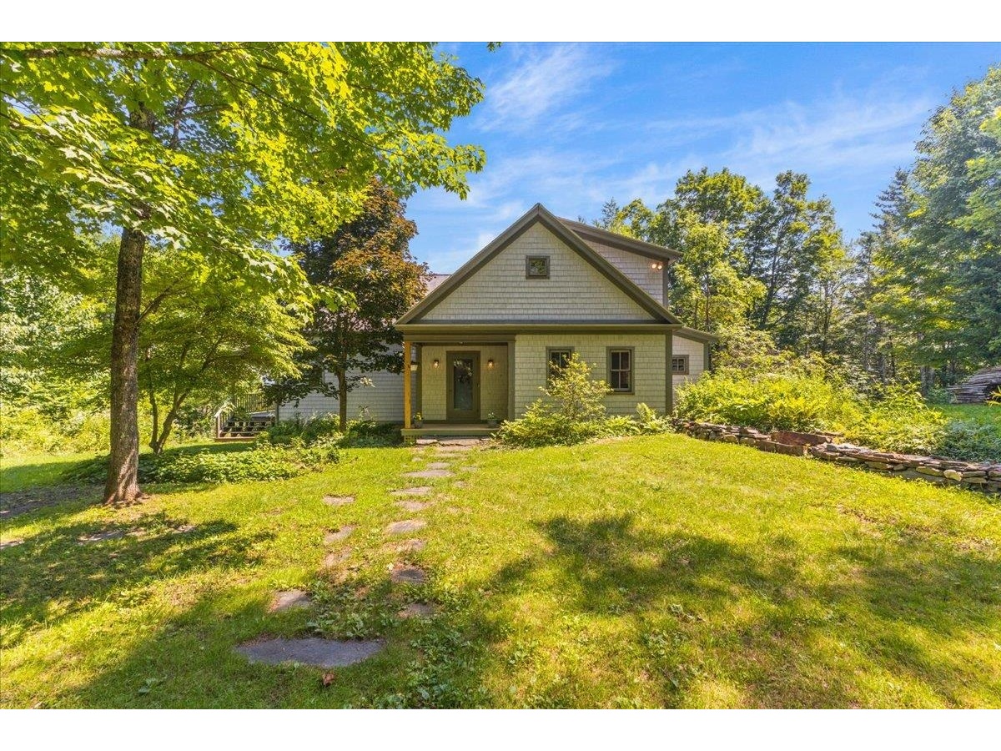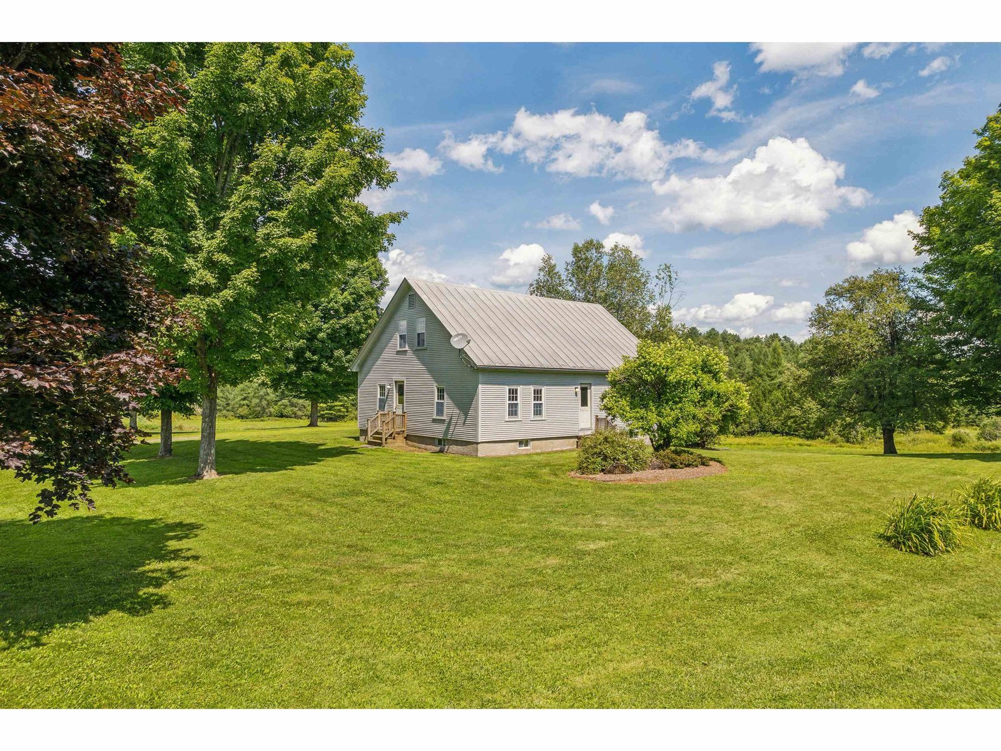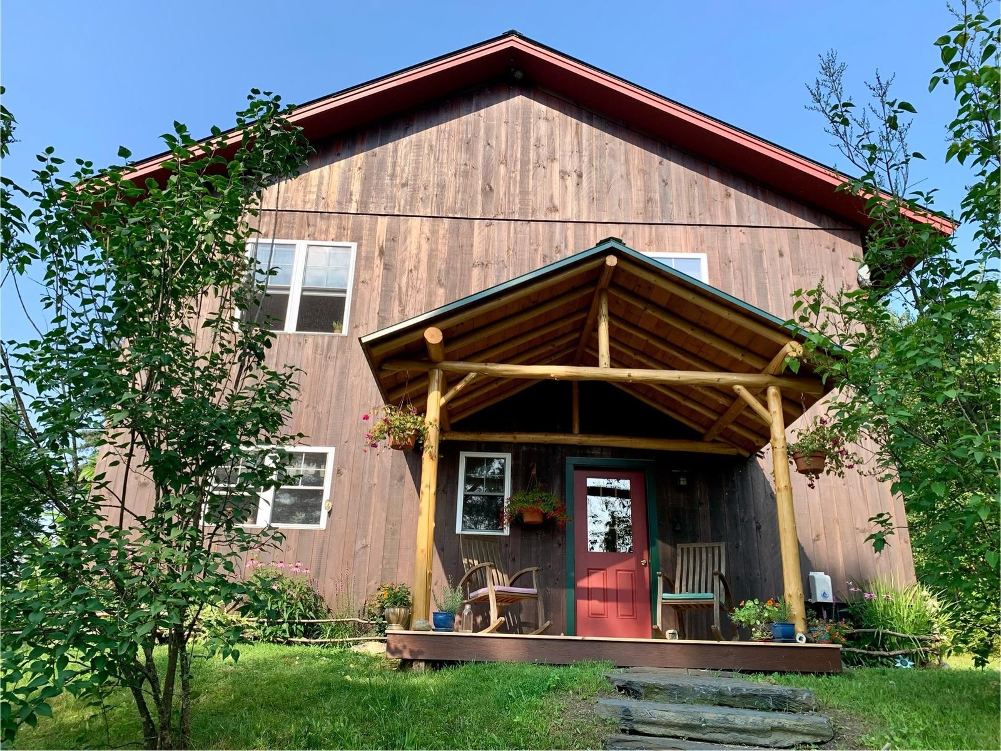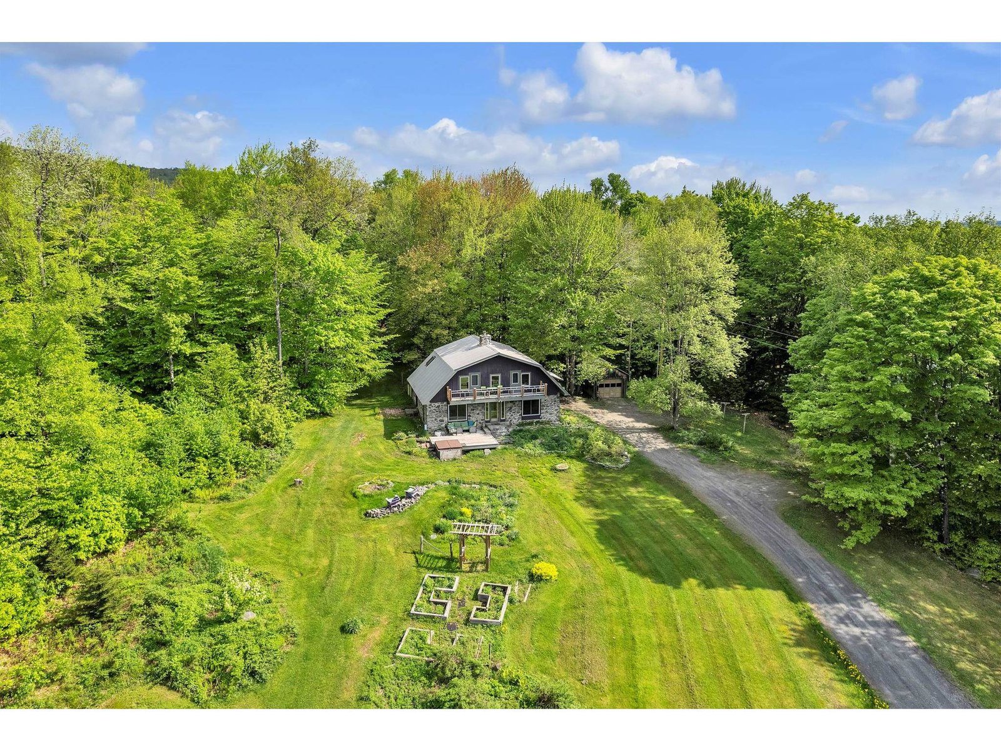Sold Status
$875,000 Sold Price
House Type
3 Beds
3 Baths
4,005 Sqft
Sold By Northern Vermont Realty Group
Similar Properties for Sale
Request a Showing or More Info

Call: 802-863-1500
Mortgage Provider
Mortgage Calculator
$
$ Taxes
$ Principal & Interest
$
This calculation is based on a rough estimate. Every person's situation is different. Be sure to consult with a mortgage advisor on your specific needs.
Washington County
This modern country home tucked away on 14.14+/- private acres featuring a substantial recent addition and tasteful renovations is a must see! The recent 1,000+ sf addition has ensured a thoughtful layout to include 3 spacious bedrooms and 3 full bathrooms and approx. 4,000 sf of living space! The newly expanded and upgraded kitchen will be the hub for hosting guests who will gather around the naturally lit great room and in and out of the new French doors to the massive wrap around deck. The main level primary bed features its own spa-like bathroom with whirlpool tub. The 2nd main level bed is full of light and offers its own private balcony. The basement level bed has its own reading nook and has private access through a ground level walk-out. Additional living space includes a large L-shaped basement den and a second level loft space, perfect for a home office. Virtually no modern amenity has been spared with washer and dryers on both levels, heat pump/AC units in all bedrooms and loft space, a double oven, and induction cooktop. Further upgrades include a new standing seam roof, modern heat pump water heaters, added storage closets, and new cedar siding. Please see listing documents for full list and contractors. Enjoy the benefits of an owned 18 solar panel array (7.5MW+ annual production) and upgraded 300-amp service, as well. The oversized 2-bay finished and heated garage offers an excellent space for a studio or office awaiting some finishing touches. †
Property Location
Property Details
| Sold Price $875,000 | Sold Date Nov 20th, 2024 | |
|---|---|---|
| List Price $899,000 | Total Rooms 6 | List Date Jul 26th, 2024 |
| Cooperation Fee Unknown | Lot Size 14.14 Acres | Taxes $8,076 |
| MLS# 5006868 | Days on Market 120 Days | Tax Year 2023 |
| Type House | Stories 2 | Road Frontage 600 |
| Bedrooms 3 | Style | Water Frontage |
| Full Bathrooms 3 | Finished 4,005 Sqft | Construction No, Existing |
| 3/4 Bathrooms 0 | Above Grade 2,315 Sqft | Seasonal No |
| Half Bathrooms 0 | Below Grade 1,690 Sqft | Year Built 2007 |
| 1/4 Bathrooms 0 | Garage Size 2 Car | County Washington |
| Interior FeaturesCeiling Fan, Dining Area, Kitchen Island, Kitchen/Dining, Natural Light, Natural Woodwork, Storage - Indoor, Vaulted Ceiling, Laundry - 1st Floor, Laundry - Basement |
|---|
| Equipment & AppliancesDouble Oven, Dryer, Washer, Microwave, Refrigerator, Washer, Water Heater - Electric, Water Heater - Owned, Cooktop - Induction, Wine Cooler, Water Heater - Heat Pump, Multi Zone, Satellite Dish, Radon Mitigation, Wood Stove, Stove - Wood |
| Primary Bedroom 15'1 x 13'11, 1st Floor | Bedroom 17'5 x 13'4, 1st Floor | Bedroom 16'3 x 15'9, Basement |
|---|---|---|
| Office/Study 16'3 x 7', Basement | Great Room 35'10 x 11'04, Basement | Den 20'5 x 12'5, Basement |
| Kitchen/Dining 21'10 x 14'11, 1st Floor | Living Room 20'4 x 15'9, 1st Floor | Loft 18'10 x 22'7, 2nd Floor |
| Construction |
|---|
| BasementInterior, Bulkhead, Climate Controlled, Interior Stairs, Full, Finished, Stairs - Interior, Walkout |
| Exterior FeaturesBalcony, Deck, Porch - Covered, Window Screens |
| Exterior | Disability Features |
|---|---|
| Foundation Concrete | House Color Wood |
| Floors Carpet, Tile, Wood | Building Certifications |
| Roof Standing Seam, Metal | HERS Index |
| DirectionsFrom VT-14 turn onto Balentine Rd, then bear left at fork to take Hayden Rd. Follow for 0.4 miles then right into the driveway. GPS will likely stop short a quarter mile, so travel the full 0.4 to access driveway. |
|---|
| Lot DescriptionNo |
| Garage & Parking |
| Road Frontage 600 | Water Access |
|---|---|
| Suitable Use | Water Type |
| Driveway Gravel | Water Body |
| Flood Zone No | Zoning Rural Residential |
| School District Washington Central | Middle U-32 |
|---|---|
| Elementary Calais Elementary School | High U32 High School |
| Heat Fuel Electric, Wood | Excluded |
|---|---|
| Heating/Cool Multi Zone, Stove-Wood, Heat Pump, Multi Zone, Electric, Radiant, Baseboard | Negotiable |
| Sewer 1250 Gallon, Septic, Private, Mound, Septic | Parcel Access ROW No |
| Water | ROW for Other Parcel No |
| Water Heater | Financing |
| Cable Co Dish | Documents Survey, Property Disclosure, Deed, Survey, Tax Map |
| Electric Circuit Breaker(s) | Tax ID 120-037-10977 |

† The remarks published on this webpage originate from Listed By Curtis Trousdale of Preferred Properties - Off: 802-862-9106 via the PrimeMLS IDX Program and do not represent the views and opinions of Coldwell Banker Hickok & Boardman. Coldwell Banker Hickok & Boardman cannot be held responsible for possible violations of copyright resulting from the posting of any data from the PrimeMLS IDX Program.

 Back to Search Results
Back to Search Results