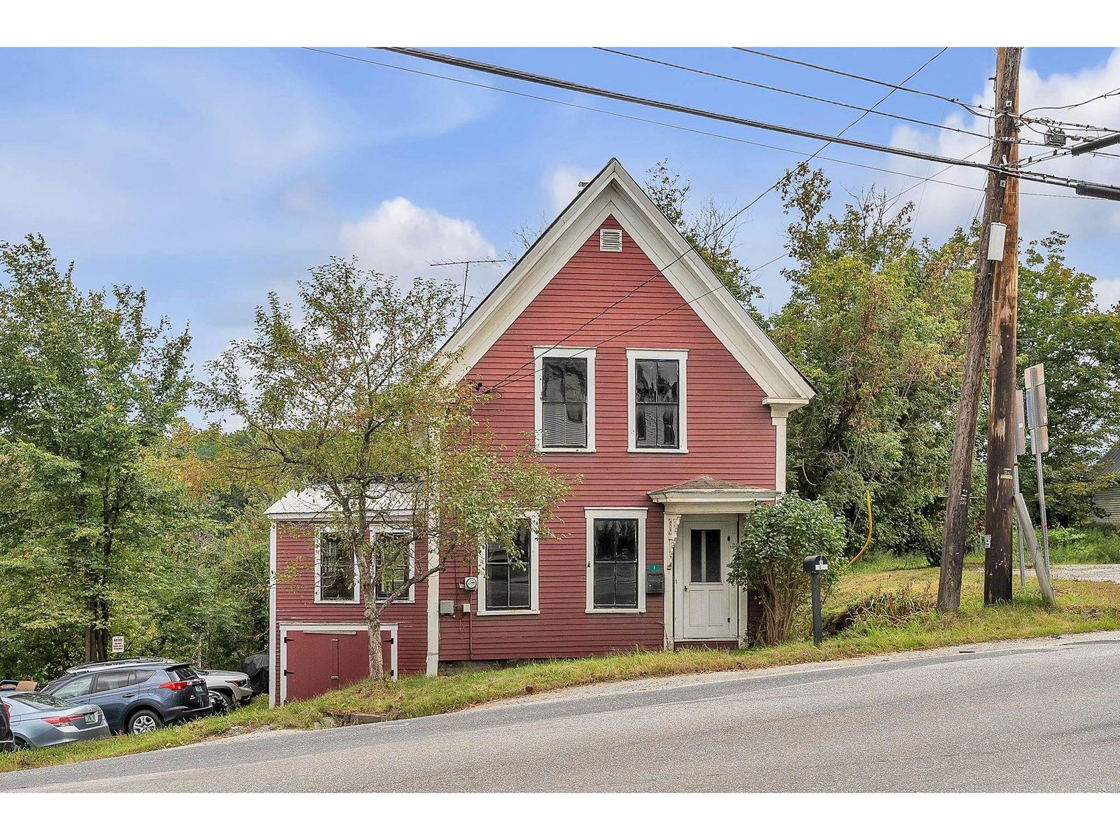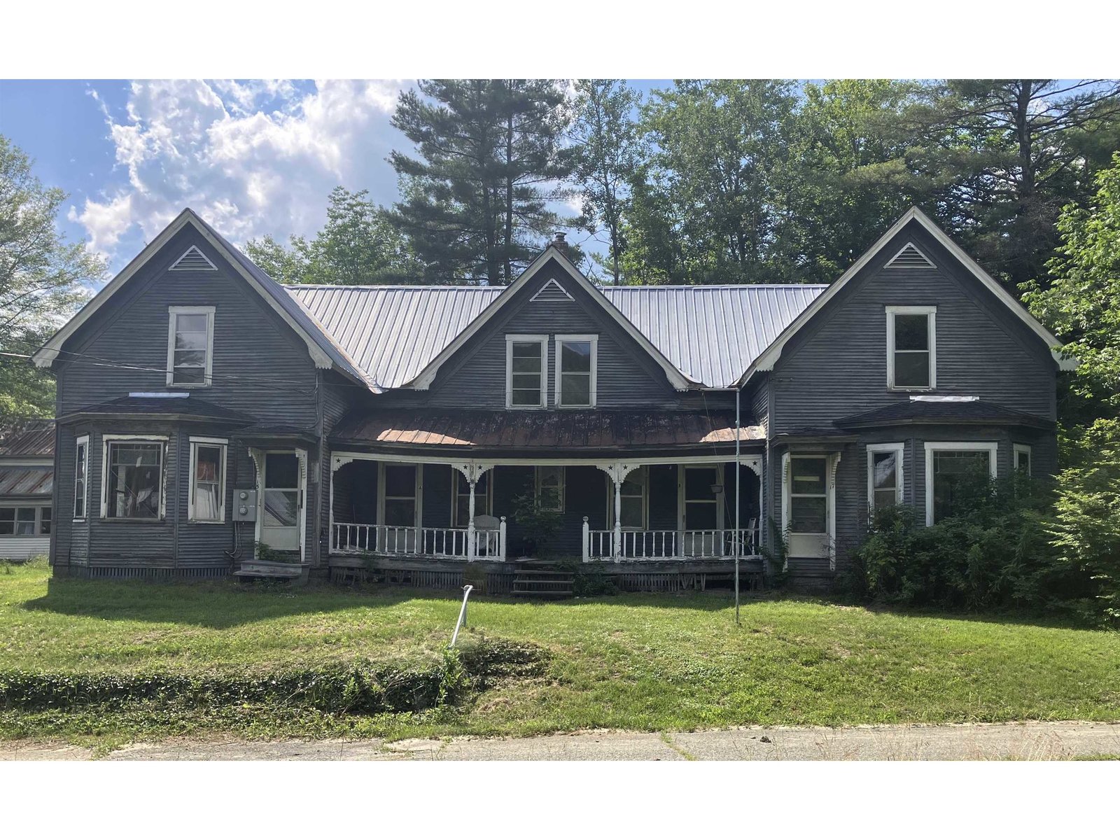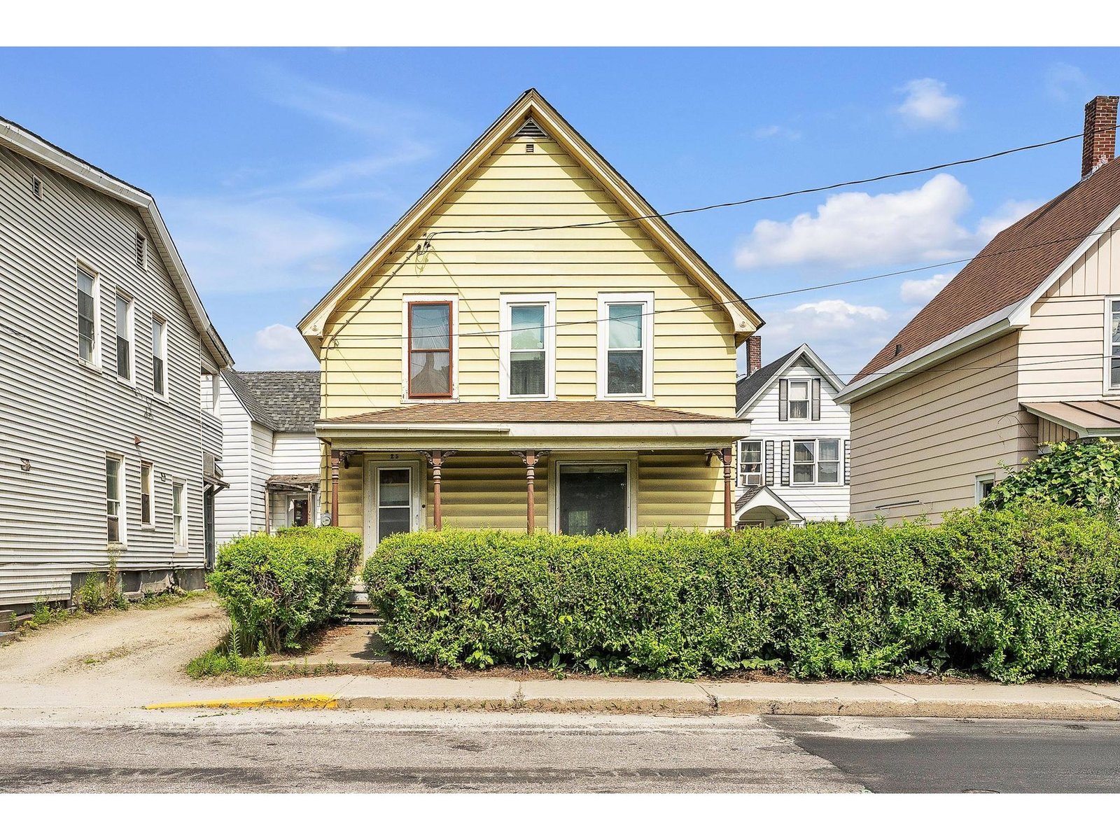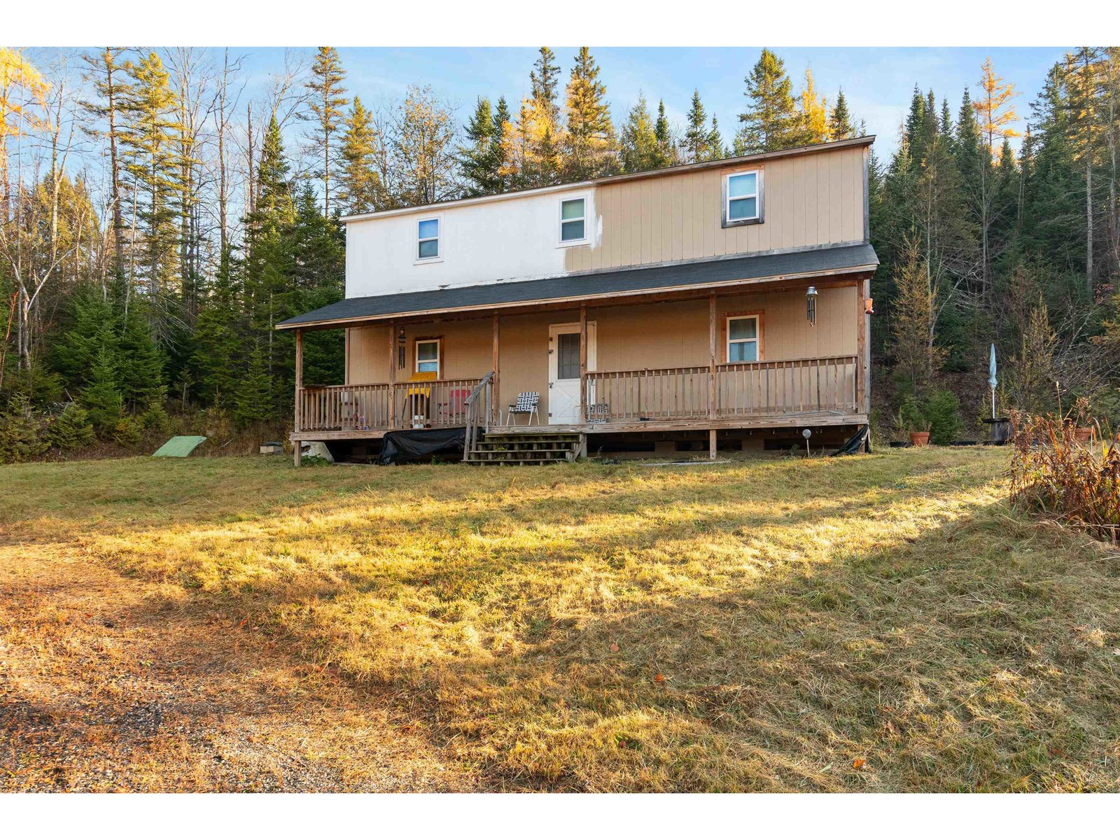Sold Status
$115,000 Sold Price
House Type
4 Beds
2 Baths
2,516 Sqft
Sold By
Similar Properties for Sale
Request a Showing or More Info

Call: 802-863-1500
Mortgage Provider
Mortgage Calculator
$
$ Taxes
$ Principal & Interest
$
This calculation is based on a rough estimate. Every person's situation is different. Be sure to consult with a mortgage advisor on your specific needs.
Washington County
Charming house with a lot of possibility! 15 minutes from Montpelier and one minute to Maple Corner. Owner has updated many of the systems and done lots of weatherization to make this place retain heat. Beautiful wood floors and cool wood features on the mudroom/breezeway stairs in the entryway. Downstairs is a large space with living/dining area, kitchen, and lots of light coming in. Large pantry off the kitchen. This was a living space downstairs and a worship space upstairs, which could make for a giant bedroom if you want! Many possibilities exist for making this space work for your needs. Duplex? In law apartment? Office upstairs? Much of this house is newly built or installed. A manufactured home is how it all started, but most of the house consists of stick built additions. Spacious back yard and driveway and lots of Vermont charm. Come check out the possibilities today! †
Property Location
Property Details
| Sold Price $115,000 | Sold Date Mar 26th, 2021 | |
|---|---|---|
| List Price $130,000 | Total Rooms 9 | List Date Feb 16th, 2021 |
| Cooperation Fee Unknown | Lot Size 1 Acres | Taxes $4,218 |
| MLS# 4847533 | Days on Market 1374 Days | Tax Year 2020 |
| Type House | Stories 2 | Road Frontage 200 |
| Bedrooms 4 | Style Cabin | Water Frontage |
| Full Bathrooms 0 | Finished 2,516 Sqft | Construction No, Existing |
| 3/4 Bathrooms 2 | Above Grade 2,516 Sqft | Seasonal No |
| Half Bathrooms 0 | Below Grade 0 Sqft | Year Built 1962 |
| 1/4 Bathrooms 0 | Garage Size Car | County Washington |
| Interior FeaturesLiving/Dining, Natural Light, Laundry - 1st Floor |
|---|
| Equipment & AppliancesRefrigerator, Washer, Freezer, Dryer, Stove - Gas, Mini Split, Smoke Detector, Gas Heater, Monitor Type |
| Bedroom 1st Floor | Bath - 3/4 1st Floor | Kitchen/Dining 1st Floor |
|---|---|---|
| Bedroom 1st Floor | Bonus Room 1st Floor | Primary Suite 2nd Floor |
| Bedroom 2nd Floor | Mudroom 1st Floor | Breezeway 2nd Floor |
| ConstructionWood Frame, Manufactured Home |
|---|
| Basement |
| Exterior FeaturesPoultry Coop |
| Exterior Board and Batten | Disability Features Kitchen w/5 ft Diameter, 1st Floor 3/4 Bathrm, 1st Floor Bedroom, Bathrm w/step-in Shower, Kitchen w/5 Ft. Diameter, 1st Floor Laundry |
|---|---|
| Foundation Post/Piers, Float Slab | House Color Red |
| Floors Laminate, Ceramic Tile, Wood | Building Certifications |
| Roof Metal | HERS Index |
| DirectionsFrom Montpelier: Drive northbound on Main St. Main St turns into County Rd. A little over 7 miles from rotary in Montpelier. |
|---|
| Lot Description, Wooded, Level, Country Setting |
| Garage & Parking , , Driveway, 6+ Parking Spaces, Parking Spaces 6+, Unpaved |
| Road Frontage 200 | Water Access |
|---|---|
| Suitable Use | Water Type |
| Driveway Gravel | Water Body |
| Flood Zone No | Zoning Village District (VIL) |
| School District Calais School District | Middle U-32 |
|---|---|
| Elementary Calais Elementary School | High U32 High School |
| Heat Fuel Electric, Gas-LP/Bottle | Excluded |
|---|---|
| Heating/Cool Heat Pump | Negotiable |
| Sewer Septic, Private, Concrete, Septic | Parcel Access ROW |
| Water Cistern, Private, Dug Well, Private | ROW for Other Parcel |
| Water Heater Electric, Tank, Owned | Financing |
| Cable Co Comcast | Documents Other, Deed |
| Electric Circuit Breaker(s) | Tax ID 120-037-10100 |

† The remarks published on this webpage originate from Listed By of KW Vermont via the PrimeMLS IDX Program and do not represent the views and opinions of Coldwell Banker Hickok & Boardman. Coldwell Banker Hickok & Boardman cannot be held responsible for possible violations of copyright resulting from the posting of any data from the PrimeMLS IDX Program.

 Back to Search Results
Back to Search Results










