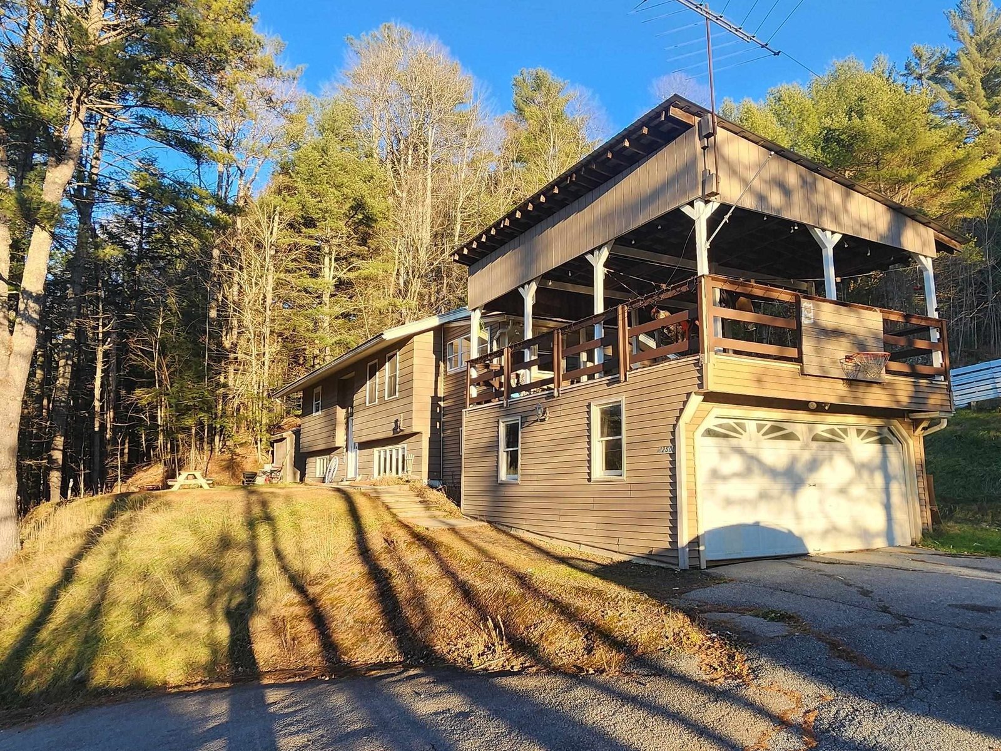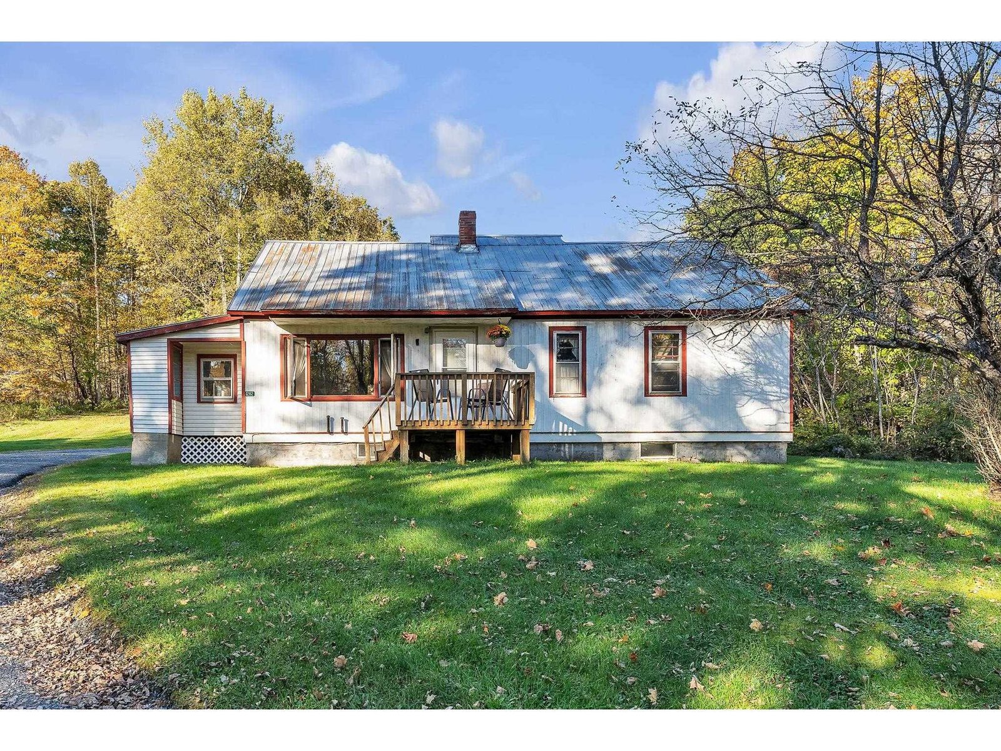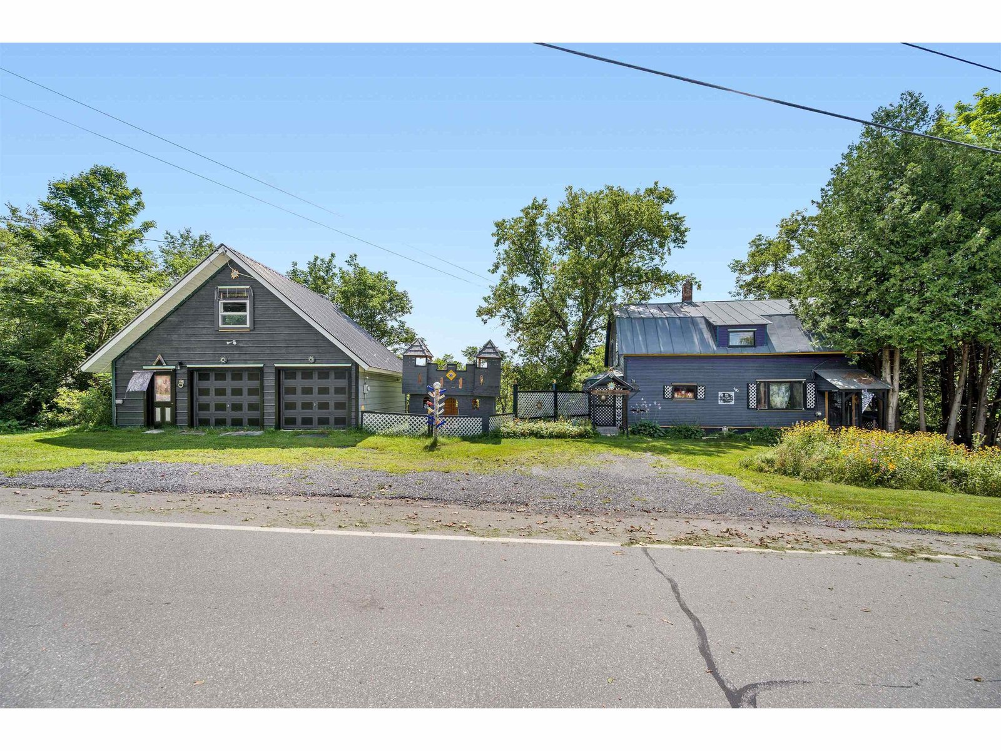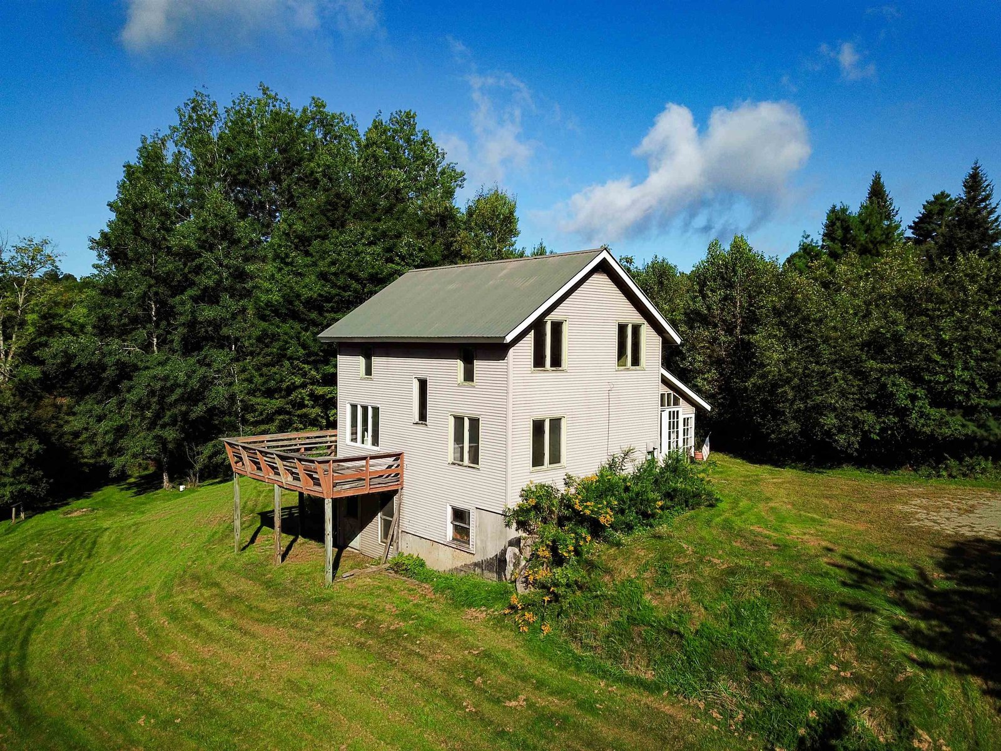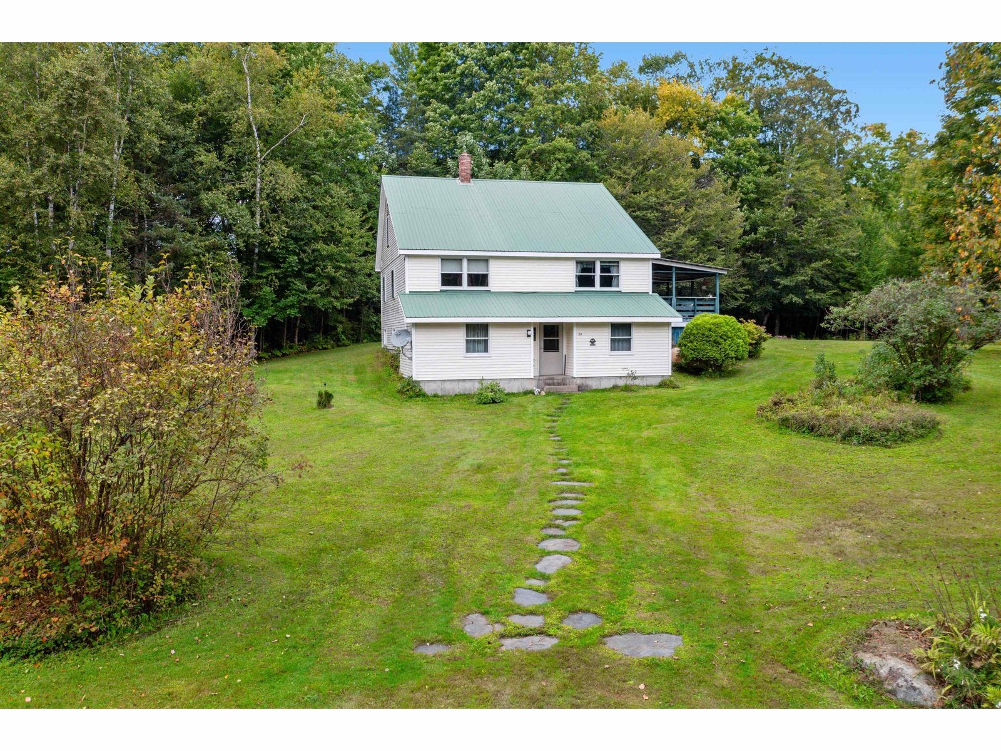Sold Status
$367,150 Sold Price
House Type
4 Beds
2 Baths
1,884 Sqft
Sold By
Similar Properties for Sale
Request a Showing or More Info

Call: 802-863-1500
Mortgage Provider
Mortgage Calculator
$
$ Taxes
$ Principal & Interest
$
This calculation is based on a rough estimate. Every person's situation is different. Be sure to consult with a mortgage advisor on your specific needs.
Washington County
This 1820s 4 bed/2 ba home sits on 96 private acres. Exposed beams, fireplace in dining room, wide-pine floors and mud space between a 2 car garage are just some of the charms this upgraded home offers. The tree-canopied road offers beautiful long-range mountain views, rolling meadows, pasture for horses, stone walls and woods to wander in. Newly renovated chef's kitchen includes soapstone counters, apron sink, and breakfast nook with amazing sunrise light. The 4-season porch is filled with light and looks out over breathtaking 30-year-old diverse perennial flower gardens and productive apple trees. A newer 3-story barn with finished professional office space complete with cherry wood floors and oversized garage offers many possibilities. A pole barn, large garden shed, and a hot tub complete this top-of-the-hill property. Less than 2 miles to Maple Corner. Seller is VT licensed Realtor. Sale subject to third party review. †
Property Location
Property Details
| Sold Price $367,150 | Sold Date Sep 13th, 2016 | |
|---|---|---|
| List Price $345,000 | Total Rooms 10 | List Date May 7th, 2016 |
| Cooperation Fee Unknown | Lot Size 96 Acres | Taxes $4,347 |
| MLS# 4488359 | Days on Market 3120 Days | Tax Year 2014 |
| Type House | Stories 1 1/2 | Road Frontage 800 |
| Bedrooms 4 | Style Cape | Water Frontage |
| Full Bathrooms 2 | Finished 1,884 Sqft | Construction Existing |
| 3/4 Bathrooms 0 | Above Grade 1,884 Sqft | Seasonal No |
| Half Bathrooms 0 | Below Grade 0 Sqft | Year Built 1830 |
| 1/4 Bathrooms | Garage Size 2 Car | County Washington |
| Interior FeaturesKitchen, Living Room, Office/Study, 1 Fireplace, Dining Area, Fireplace-Wood, DSL |
|---|
| Equipment & AppliancesDishwasher |
| Primary Bedroom 13x13 2nd Floor | 2nd Bedroom 19x13 1st Floor | 3rd Bedroom 11x11 1st Floor |
|---|---|---|
| 4th Bedroom 14x13 2nd Floor | Living Room 19x15 | Kitchen 27x8.10 |
| Dining Room 19x16 1st Floor | Utility Room 7x7 Mud 1st Floor | Full Bath 1st Floor |
| Full Bath 2nd Floor |
| ConstructionExisting, Post and Beam |
|---|
| BasementWalkout, Full |
| Exterior FeaturesOut Building, Barn, Hot Tub, Storm Windows |
| Exterior Wood, Clapboard | Disability Features |
|---|---|
| Foundation Stone, Concrete | House Color |
| Floors Carpet, Softwood, Hardwood | Building Certifications |
| Roof Shake, Rolled, Shingle-Architectural | HERS Index |
| DirectionsFrom MPLR take County Rd to Calais. Once you see the Maple Corner Store continue north on the County Rd and take first right onto Robinson Cemetery Rd. Take first Left on Apple Hill. go 9/10 of mile to top of hill home on right. |
|---|
| Lot DescriptionLevel, Mountain View, Secluded, Landscaped, Horse Prop, Pasture, Fields, Country Setting, Rural Setting, Mountain |
| Garage & Parking Attached |
| Road Frontage 800 | Water Access |
|---|---|
| Suitable Use | Water Type Stream |
| Driveway Gravel | Water Body |
| Flood Zone No | Zoning Res |
| School District NA | Middle U-32 |
|---|---|
| Elementary Calais Elementary School | High U32 High School |
| Heat Fuel Wood, Oil | Excluded |
|---|---|
| Heating/Cool Hot Air | Negotiable |
| Sewer 1000 Gallon, Private, Septic, Leach Field, Concrete | Parcel Access ROW |
| Water Spring, Drilled Well, Private | ROW for Other Parcel |
| Water Heater Electric | Financing |
| Cable Co | Documents Deed |
| Electric 100 Amp, Circuit Breaker(s) | Tax ID 222-072-10219 |

† The remarks published on this webpage originate from Listed By Cameron North of KW Vermont via the PrimeMLS IDX Program and do not represent the views and opinions of Coldwell Banker Hickok & Boardman. Coldwell Banker Hickok & Boardman cannot be held responsible for possible violations of copyright resulting from the posting of any data from the PrimeMLS IDX Program.

 Back to Search Results
Back to Search Results