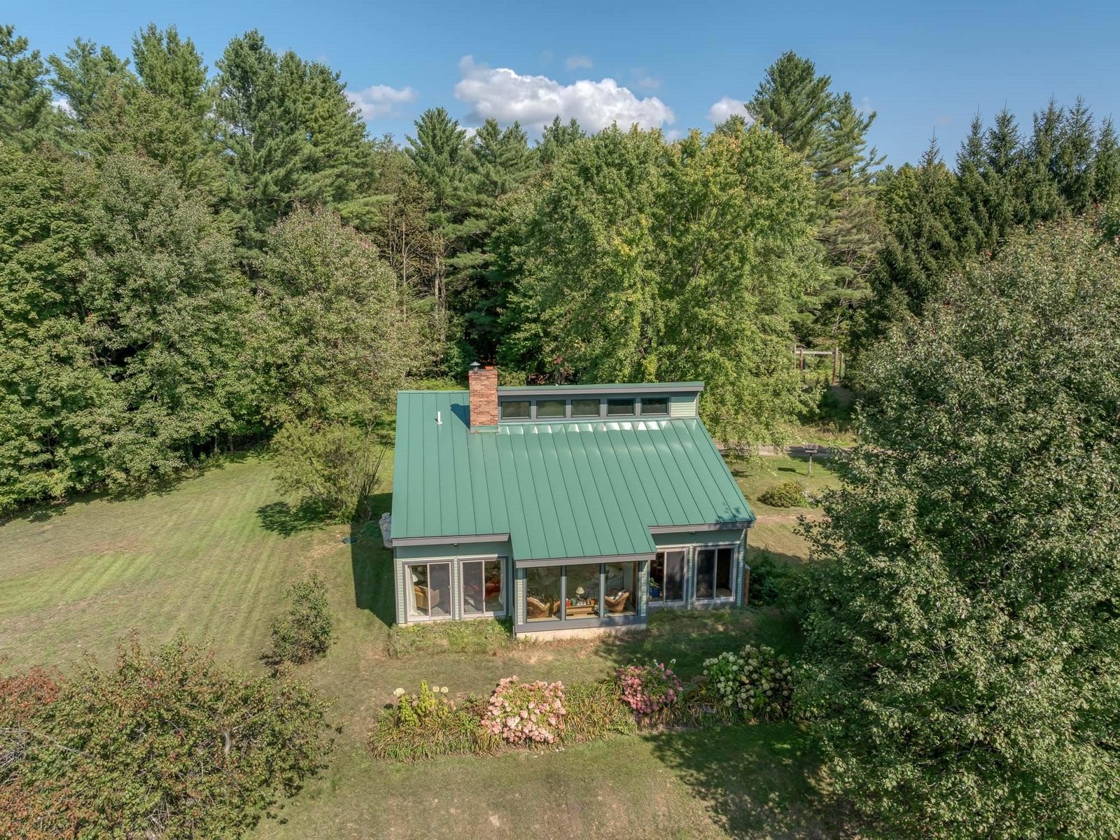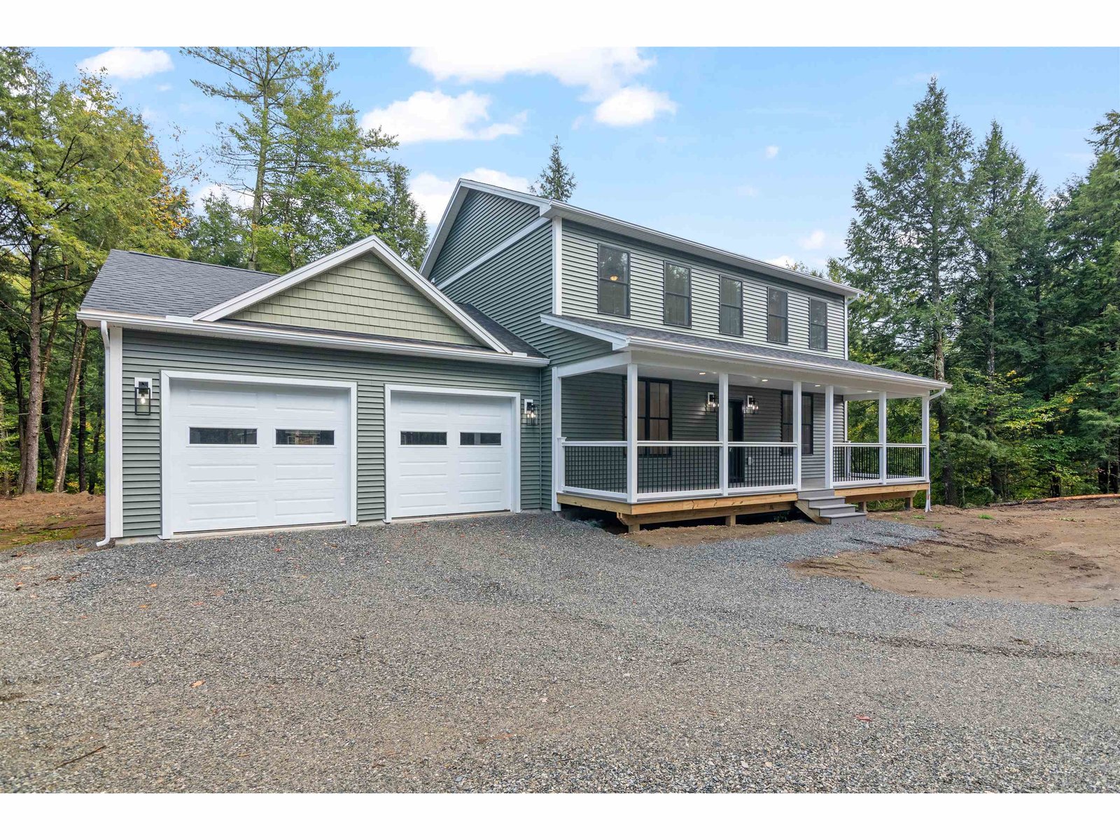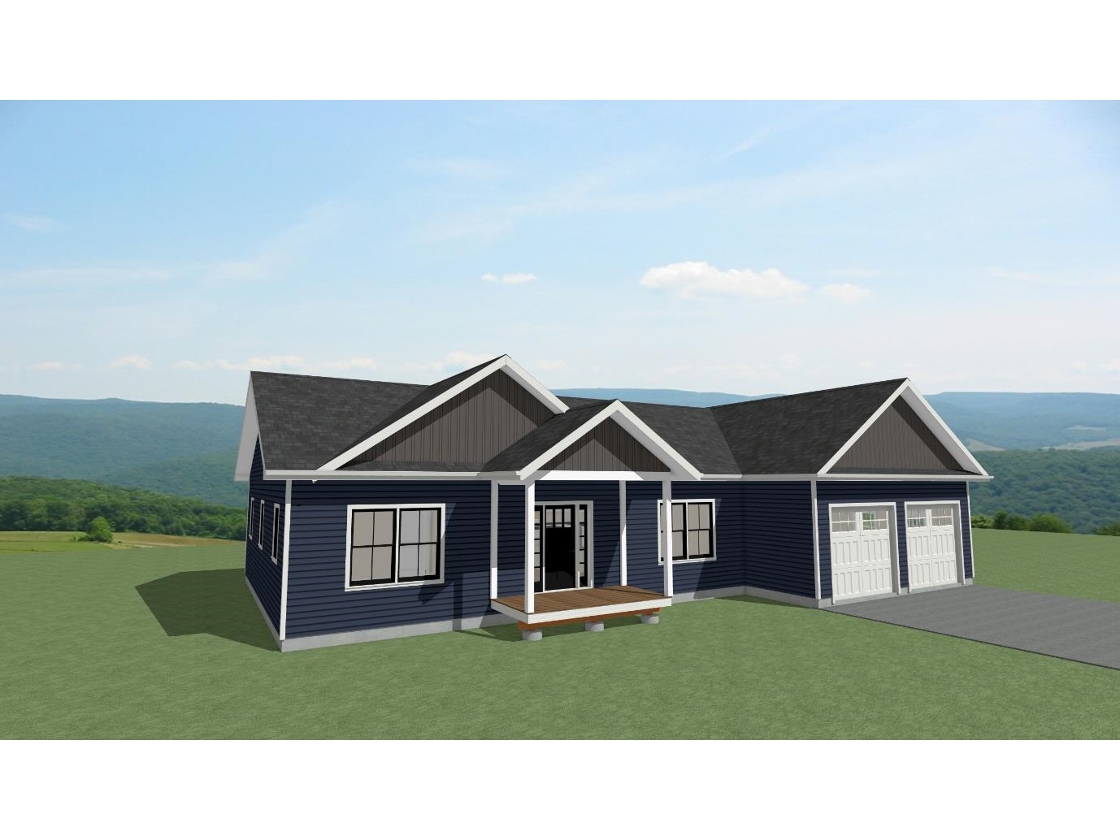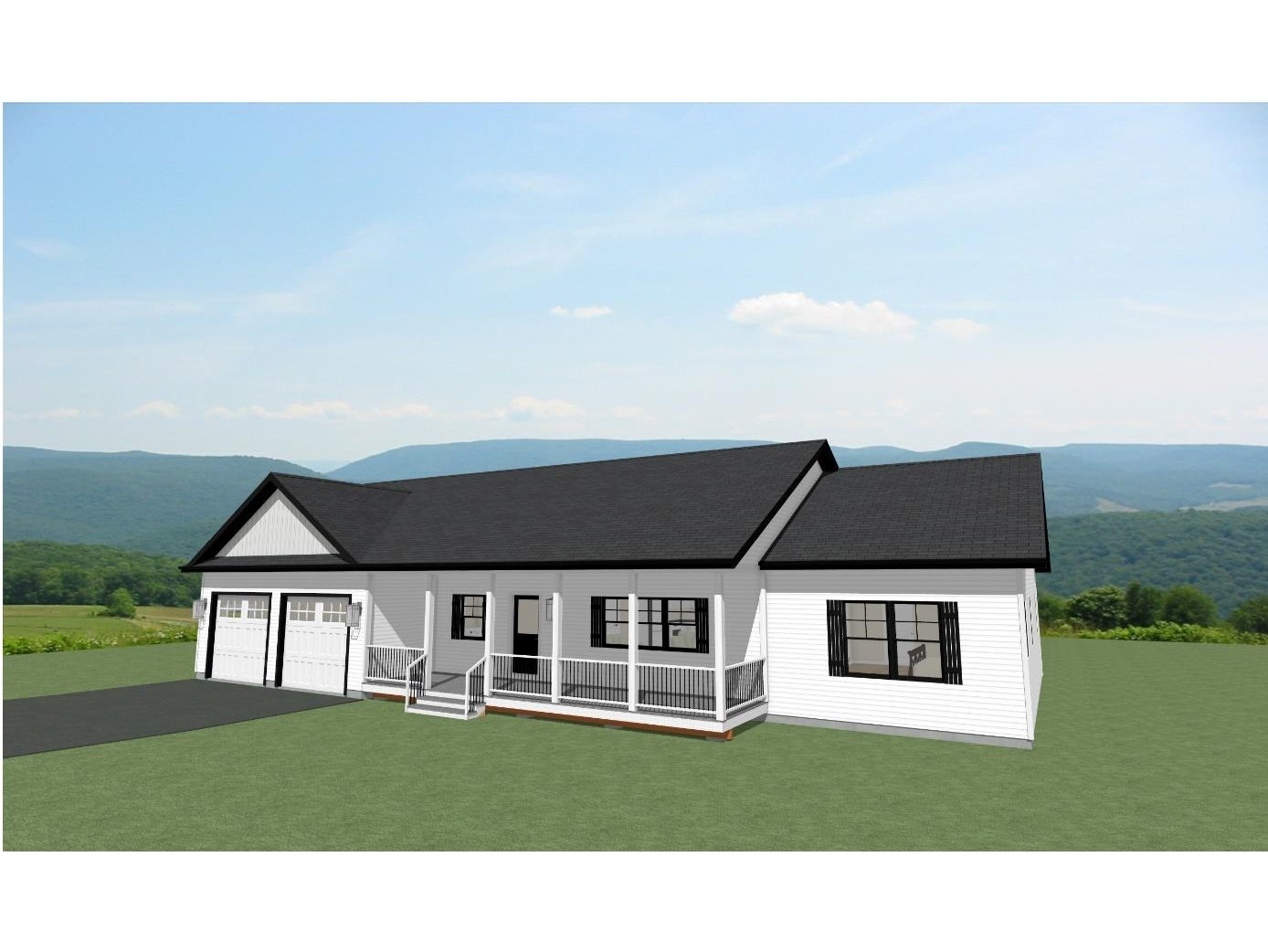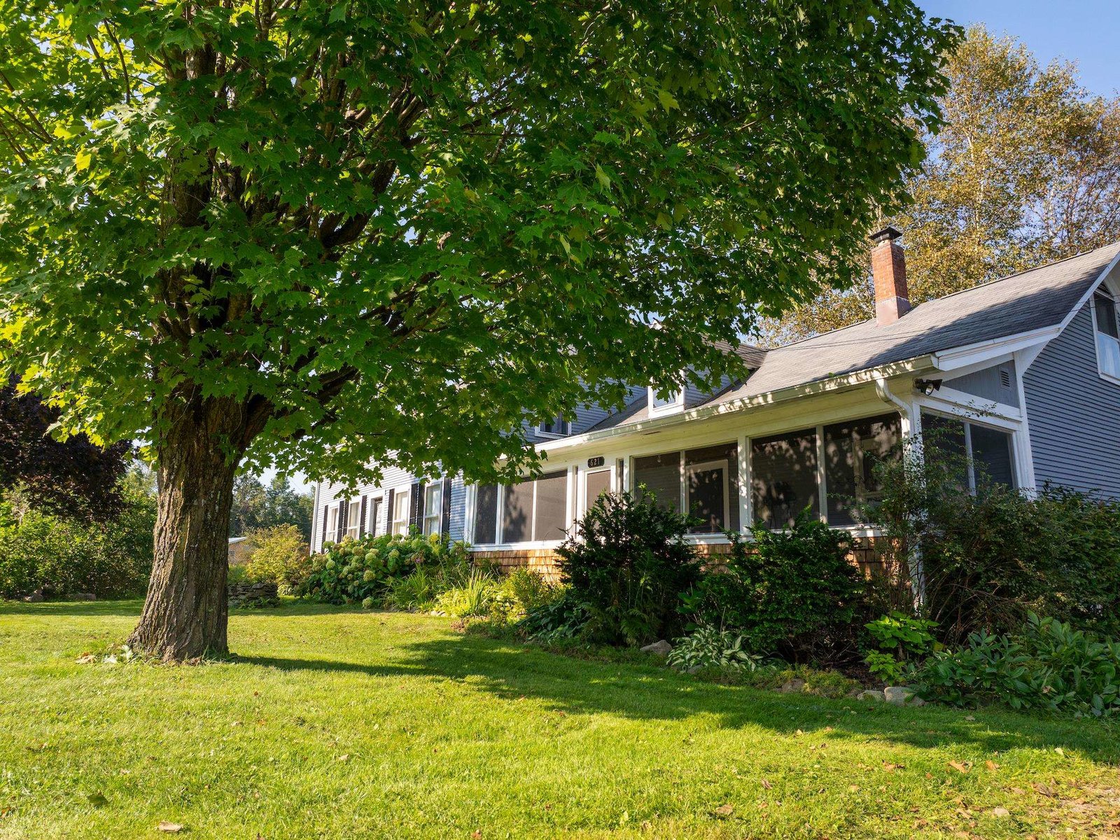1097 Upper Pleasant Valley Road Cambridge, Vermont 05464 MLS# 4838424
 Back to Search Results
Next Property
Back to Search Results
Next Property
Sold Status
$465,000 Sold Price
House Type
4 Beds
2 Baths
1,768 Sqft
Sold By Cornerstone Real Estate Company
Similar Properties for Sale
Request a Showing or More Info

Call: 802-863-1500
Mortgage Provider
Mortgage Calculator
$
$ Taxes
$ Principal & Interest
$
This calculation is based on a rough estimate. Every person's situation is different. Be sure to consult with a mortgage advisor on your specific needs.
Lamoille County
Just a short drive outside of the village of Jeffersonville you'll find yourself at this newly renovated home on Upper Pleasant Valley Road. With 10+/- acres you can create a sustainable lifestyle or simply maintain the private setting that 10 acres allows for. Here you'll find a home that looks like new with a recent renovation that included installing all radiant heat, new hardwood floors, new kitchen and baths. The kitchen has stainless steel appliances, Silestone counters in excellent 'like new' condition, a center island for additional seating, maple cabinets, new light fixtures and a new deck off the back for eating outside when the weather permits. Also a newly renovated 3/4 bath is found on the first floor. Upstairs the shared full bathroom also accommodates a new washer and dryer. Located on the second floor are four bedrooms, or convert one to a home office for working from home. The perfect set up to get started on your new Vermont lifestyle! †
Property Location
Property Details
| Sold Price $465,000 | Sold Date May 14th, 2021 | |
|---|---|---|
| List Price $485,000 | Total Rooms 6 | List Date Nov 12th, 2020 |
| Cooperation Fee Unknown | Lot Size 10.12 Acres | Taxes $5,616 |
| MLS# 4838424 | Days on Market 1470 Days | Tax Year 2020 |
| Type House | Stories 2 | Road Frontage 711 |
| Bedrooms 4 | Style Colonial | Water Frontage |
| Full Bathrooms 1 | Finished 1,768 Sqft | Construction No, Existing |
| 3/4 Bathrooms 1 | Above Grade 1,768 Sqft | Seasonal No |
| Half Bathrooms 0 | Below Grade 0 Sqft | Year Built 1988 |
| 1/4 Bathrooms 0 | Garage Size 1 Car | County Lamoille |
| Interior FeaturesDining Area, Kitchen/Dining, Kitchen/Family, Kitchen/Living, Living/Dining, Laundry - 2nd Floor |
|---|
| Equipment & AppliancesRange-Gas, Washer, Microwave, Dishwasher, Refrigerator, Dryer, Smoke Detector, CO Detector |
| Kitchen/Dining 1st Floor | Living/Dining 1st Floor | Primary Bedroom 2nd Floor |
|---|---|---|
| Bedroom 2nd Floor | Bedroom 2nd Floor | Bedroom 2nd Floor |
| ConstructionWood Frame |
|---|
| BasementInterior, Concrete, Unfinished, Full, Unfinished |
| Exterior FeaturesDeck, Fence - Partial, Garden Space, Outbuilding |
| Exterior Clapboard, Cedar | Disability Features |
|---|---|
| Foundation Poured Concrete | House Color Brown |
| Floors Tile, Hardwood | Building Certifications |
| Roof Shingle | HERS Index |
| DirectionsFrom Route 15 turn onto Church Street. Just after the post office and take a right onto Upper Pleasant Valley Road. Go approx. 1 mile to 1097 on the left. |
|---|
| Lot Description, Wooded |
| Garage & Parking Attached, Auto Open, Storage Above |
| Road Frontage 711 | Water Access |
|---|---|
| Suitable Use | Water Type |
| Driveway Crushed/Stone | Water Body |
| Flood Zone Unknown | Zoning Residential |
| School District Lamoille North | Middle Lamoille Middle School |
|---|---|
| Elementary Cambridge Elementary | High Lamoille UHSD #18 |
| Heat Fuel Gas-LP/Bottle | Excluded All furnishings and personal items. |
|---|---|
| Heating/Cool None, Radiant, Radiant Floor | Negotiable |
| Sewer Septic, Leach Field | Parcel Access ROW |
| Water Drilled Well | ROW for Other Parcel |
| Water Heater Off Boiler, Off Boiler | Financing |
| Cable Co | Documents |
| Electric Circuit Breaker(s) | Tax ID 123-038-10758 |

† The remarks published on this webpage originate from Listed By of Pall Spera Company Realtors-Stowe Village via the PrimeMLS IDX Program and do not represent the views and opinions of Coldwell Banker Hickok & Boardman. Coldwell Banker Hickok & Boardman cannot be held responsible for possible violations of copyright resulting from the posting of any data from the PrimeMLS IDX Program.

