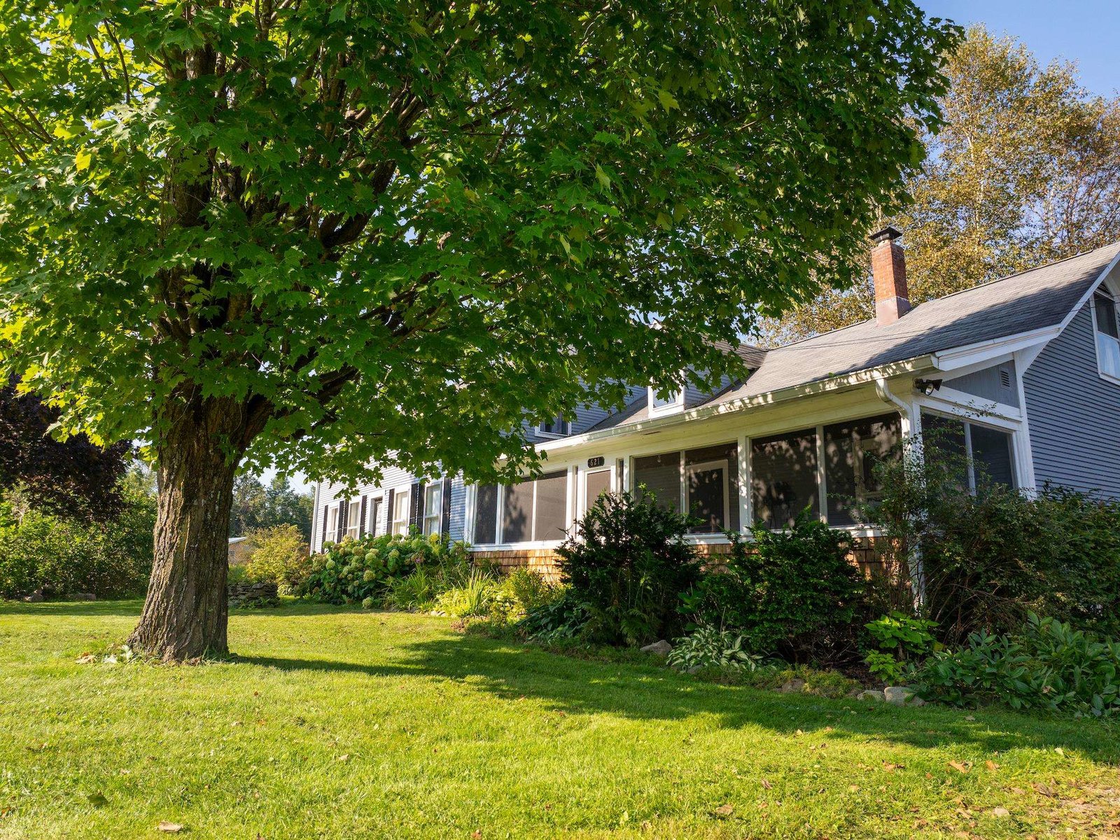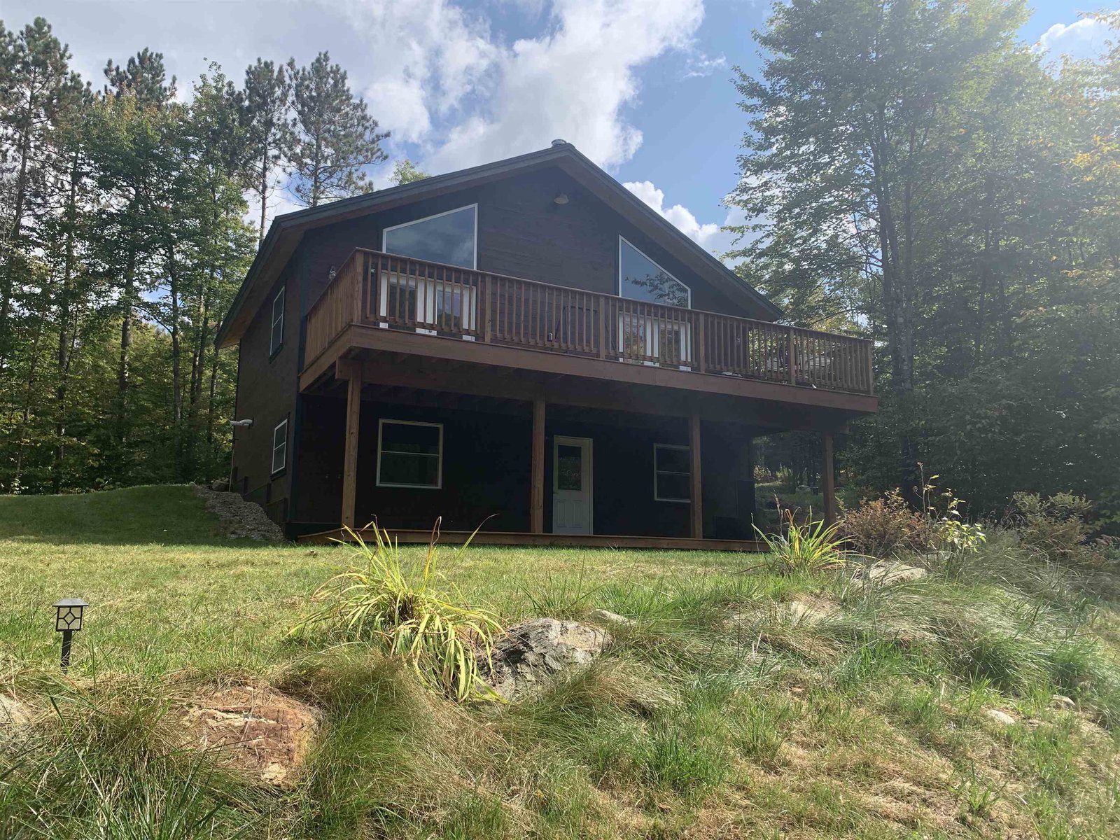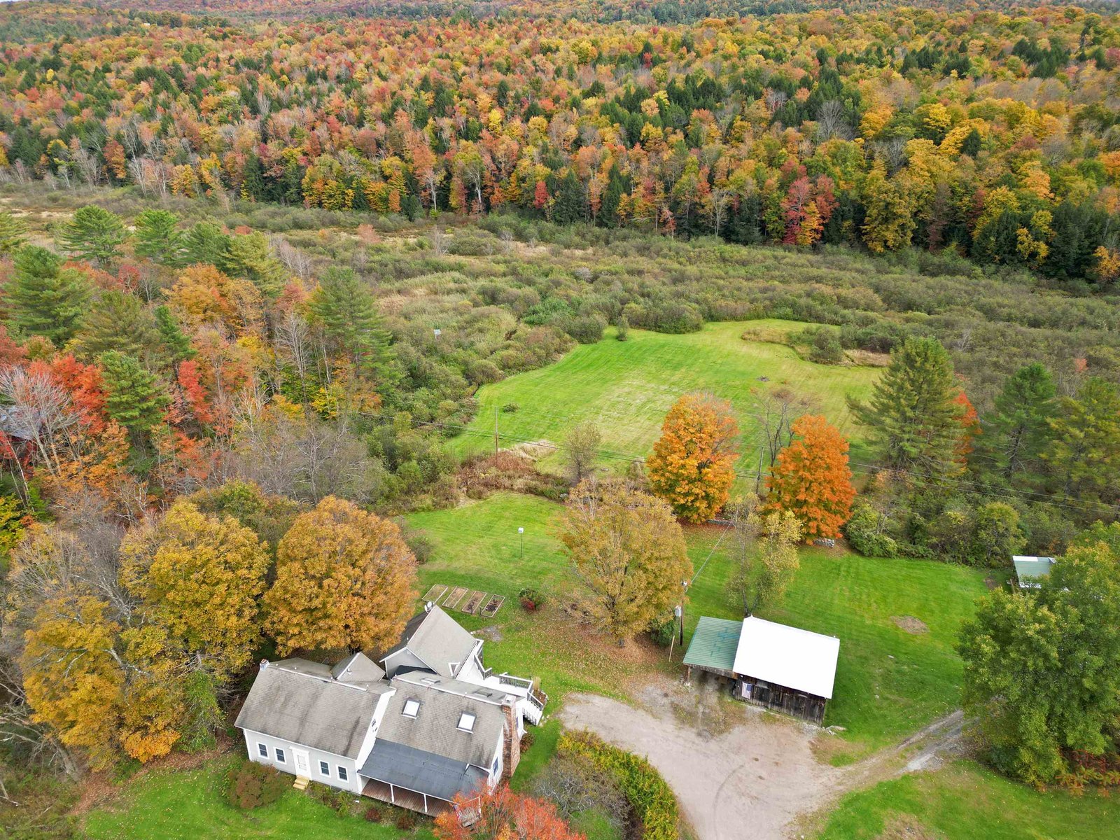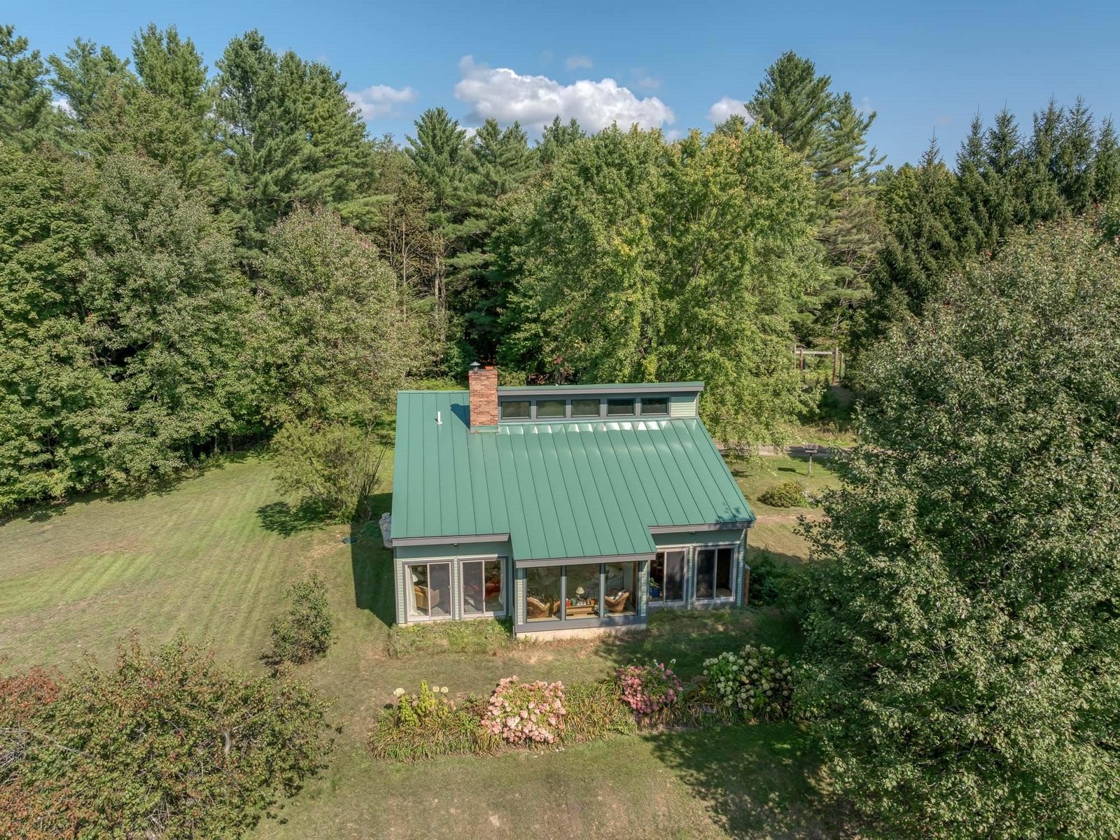Sold Status
$537,000 Sold Price
House Type
4 Beds
3 Baths
2,796 Sqft
Sold By
Similar Properties for Sale
Request a Showing or More Info

Call: 802-863-1500
Mortgage Provider
Mortgage Calculator
$
$ Taxes
$ Principal & Interest
$
This calculation is based on a rough estimate. Every person's situation is different. Be sure to consult with a mortgage advisor on your specific needs.
Lamoille County
A slice of Vermont with stunning panoramic views of Mt Mansfield and Pleasant Valley, you will be amazed at the sunrises and sunsets while gazing at the beautiful views! Charming 4 bedroom, 2 3/4 bath cape with cabin flare, beautiful marble floors on the first floor, newer kitchen with silestone counters and hickory cabinets, opens to sunny family room, formal dining, living room with built ins. 1st floor master suite with fieldstone fireplace and upgraded tiled shower, plenty of closet space, 2nd floor guest area with 2 bedrooms and private bath. Spacious mudroom with built ins - great for all your outdoor gear. Oversized 2 car garage plus barn w/ 2 - 14x13 stalls plus small and large pasture with pond! Spectacular 47.44 acres half open, half wooded with southwest facing meadows. Great for the outdoor enthusiasts - hike, mtn bike, snow shoe, ski or enjoy walking trails out your door. Great for horses, minutes to Smugglers Notch & Underhill Center. Easy commute to Burlington or Stowe. †
Property Location
Property Details
| Sold Price $537,000 | Sold Date Dec 14th, 2015 | |
|---|---|---|
| List Price $549,900 | Total Rooms 8 | List Date Sep 2nd, 2015 |
| Cooperation Fee Unknown | Lot Size 47.44 Acres | Taxes $7,510 |
| MLS# 4448469 | Days on Market 3368 Days | Tax Year 2015 |
| Type House | Stories 2 | Road Frontage 231 |
| Bedrooms 4 | Style Cabin, Cape | Water Frontage |
| Full Bathrooms 2 | Finished 2,796 Sqft | Construction Existing |
| 3/4 Bathrooms 1 | Above Grade 2,796 Sqft | Seasonal No |
| Half Bathrooms 0 | Below Grade 0 Sqft | Year Built 1969 |
| 1/4 Bathrooms | Garage Size 2 Car | County Lamoille |
| Interior FeaturesKitchen, Living Room, Fireplace-Wood, Blinds, Primary BR with BA, Skylight, Walk-in Closet, Kitchen/Family, 1st Floor Laundry, Walk-in Pantry, Laundry Hook-ups, Wood Stove, DSL |
|---|
| Equipment & AppliancesCook Top-Electric, Range-Electric, Dishwasher, Washer, Refrigerator, Dryer |
| Primary Bedroom 23x15 1st Floor | 2nd Bedroom 12x9 1st Floor | 3rd Bedroom 23x11 2nd Floor |
|---|---|---|
| 4th Bedroom 23x12 2nd Floor | Living Room 20x12 | Kitchen 16x9 |
| Dining Room 13x11 1st Floor | Family Room 19x14 1st Floor | Full Bath 1st Floor |
| 3/4 Bath 1st Floor | Full Bath 2nd Floor |
| ConstructionExisting |
|---|
| BasementWalk-up, Bulkhead, Sump Pump, Unfinished, Full |
| Exterior FeaturesSatellite, Patio, Porch-Covered, Full Fence, Barn |
| Exterior Vinyl, Board and Batten | Disability Features 1st Floor 3/4 Bathrm, 1st Floor Bedroom, 1st Floor Full Bathrm, Access. Laundry No Steps |
|---|---|
| Foundation Concrete | House Color Sage |
| Floors Carpet, Hardwood, Marble | Building Certifications |
| Roof Standing Seam | HERS Index |
| DirectionsRt. 15 to Underhill, right onto River Road to Pleasant Valley Road, right onto Westman Road, house on the right. |
|---|
| Lot DescriptionYes, Fields, Horse Prop, Trail/Near Trail, Country Setting, Walking Trails, Pasture, Secluded, Rural Setting |
| Garage & Parking Detached, Auto Open, Barn |
| Road Frontage 231 | Water Access |
|---|---|
| Suitable Use | Water Type |
| Driveway Gravel | Water Body |
| Flood Zone No | Zoning None |
| School District NA | Middle Lamoille Middle School |
|---|---|
| Elementary Cambridge Elementary | High Lamoille UHSD #18 |
| Heat Fuel Electric, Wood, Kerosene, Oil | Excluded |
|---|---|
| Heating/Cool Hot Air, Baseboard | Negotiable Generator |
| Sewer 1000 Gallon, Mound, Septic, Drywell, Concrete | Parcel Access ROW |
| Water Drilled Well | ROW for Other Parcel |
| Water Heater Electric, Tank, Owned | Financing Conventional |
| Cable Co Satellite | Documents Deed, Property Disclosure |
| Electric 100 Amp, Circuit Breaker(s) | Tax ID 123-038-10142 |

† The remarks published on this webpage originate from Listed By Geri Reilly of Geri Reilly Real Estate via the PrimeMLS IDX Program and do not represent the views and opinions of Coldwell Banker Hickok & Boardman. Coldwell Banker Hickok & Boardman cannot be held responsible for possible violations of copyright resulting from the posting of any data from the PrimeMLS IDX Program.

 Back to Search Results
Back to Search Results










