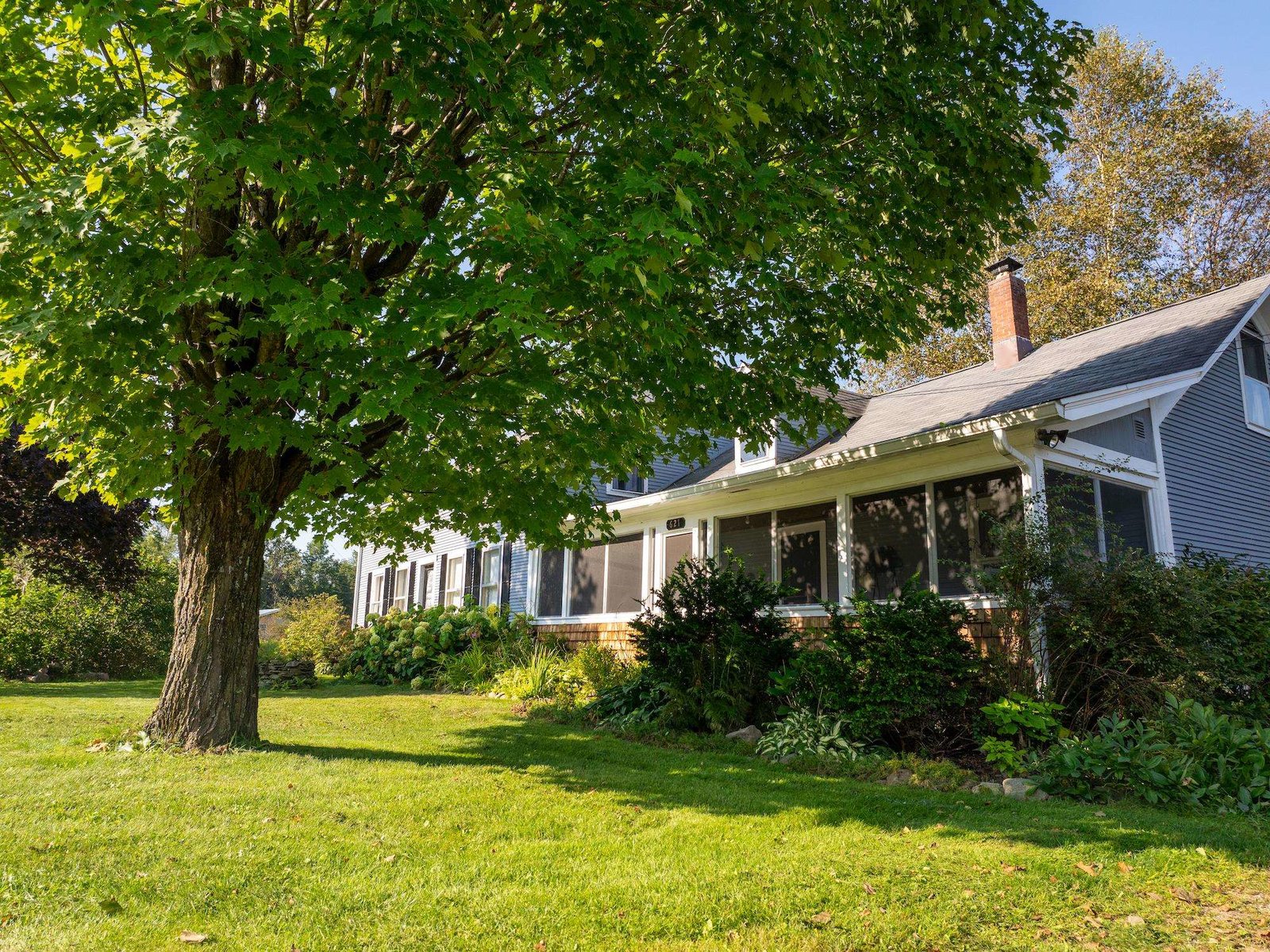Sold Status
$325,000 Sold Price
House Type
3 Beds
2 Baths
2,740 Sqft
Sold By
Similar Properties for Sale
Request a Showing or More Info

Call: 802-863-1500
Mortgage Provider
Mortgage Calculator
$
$ Taxes
$ Principal & Interest
$
This calculation is based on a rough estimate. Every person's situation is different. Be sure to consult with a mortgage advisor on your specific needs.
Lamoille County
Lovely single level home in picturesque location! Must see home to appreciate all it has to offer! Only minutes from village yet in a private subdivision with 7.62 acres. Open floor plan, custom kitchen w/Corina counter tops, GE-profile appliances, maple cabinets, breakfast-nook. Large Master suite, bathrooms equipped with solar tubes. Mudroom/laundry entry from garage, in floor radiant heat. Unfinished area in basement is studded, insulated and roughed for a bathroom -ready for your finishes with lots of natural light!! Finished area equipped w/air filtration system (was used as a workshop). Whole House Generator so you are always on the grid!! NOT A DRIVE BY †
Property Location
Property Details
| Sold Price $325,000 | Sold Date Jun 1st, 2016 | |
|---|---|---|
| List Price $330,000 | Total Rooms 9 | List Date Mar 9th, 2016 |
| Cooperation Fee Unknown | Lot Size 7.62 Acres | Taxes $6,129 |
| MLS# 4475239 | Days on Market 3179 Days | Tax Year 2015 |
| Type House | Stories 1 | Road Frontage 300 |
| Bedrooms 3 | Style Ranch, Walkout Lower Level | Water Frontage |
| Full Bathrooms 1 | Finished 2,740 Sqft | Construction Existing |
| 3/4 Bathrooms 1 | Above Grade 2,090 Sqft | Seasonal No |
| Half Bathrooms 0 | Below Grade 650 Sqft | Year Built 2009 |
| 1/4 Bathrooms | Garage Size 2 Car | County Lamoille |
| Interior FeaturesKitchen, Living Room, Office/Study, Smoke Det-Hardwired, Ceiling Fan, 1st Floor Laundry, Dining Area, Primary BR with BA, Skylight, Walk-in Closet |
|---|
| Equipment & AppliancesRefrigerator, Exhaust Hood, Dryer, Microwave, Wall Oven, Washer, Dishwasher, Cook Top-Gas, CO Detector, Smoke Detector |
| Family Room to be finished Basement | Office/Study to be finished | Den to be finished Basement |
|---|---|---|
| Full Bath 1st Floor | Full Bath 1st Floor |
| ConstructionExisting |
|---|
| BasementWalkout, Partially Finished, Interior Stairs, Stubbed In, Full, Roughed In |
| Exterior FeaturesInvisible Pet Fence, Porch-Covered, Dog Fence, Window Screens, Deck, Underground Utilities |
| Exterior Vinyl | Disability Features Access. Laundry No Steps, Bathrm w/step-in Shower, One-Level Home, 1st Flr Hard Surface Flr., 1st Floor Full Bathrm, 1st Floor Bedroom, 1st Floor 3/4 Bathrm, Access. Parking |
|---|---|
| Foundation Concrete | House Color |
| Floors Vinyl, Carpet, Laminate, Other | Building Certifications |
| Roof Shingle-Architectural | HERS Index |
| DirectionsPumpkin Harbor Rd to North Cambridge to right on LaBarron Lane sign on property 116 LaBarron Lane |
|---|
| Lot DescriptionFields, Pasture, Rural Setting, Mountain |
| Garage & Parking Attached, Auto Open, Direct Entry, 3 Parking Spaces, Driveway |
| Road Frontage 300 | Water Access |
|---|---|
| Suitable UseLand:Pasture | Water Type |
| Driveway Circular, Gravel | Water Body |
| Flood Zone No | Zoning Residental |
| School District Lamoille North | Middle Lamoille Middle School |
|---|---|
| Elementary Cambridge Elementary | High Lamoille UHSD #18 |
| Heat Fuel Gas-LP/Bottle | Excluded |
|---|---|
| Heating/Cool Radiant, In Floor | Negotiable |
| Sewer Septic, Leach Field, Deeded, Concrete, Private | Parcel Access ROW Yes |
| Water Drilled Well, Private | ROW for Other Parcel |
| Water Heater Domestic, Gas-Lp/Bottle, Owned | Financing Cash Only, VA, Conventional, FHA |
| Cable Co | Documents Deed, Deed |
| Electric Circuit Breaker(s), Wired for Generator, Generator | Tax ID 123-038-12254 |

† The remarks published on this webpage originate from Listed By of KW Vermont via the PrimeMLS IDX Program and do not represent the views and opinions of Coldwell Banker Hickok & Boardman. Coldwell Banker Hickok & Boardman cannot be held responsible for possible violations of copyright resulting from the posting of any data from the PrimeMLS IDX Program.

 Back to Search Results
Back to Search Results










