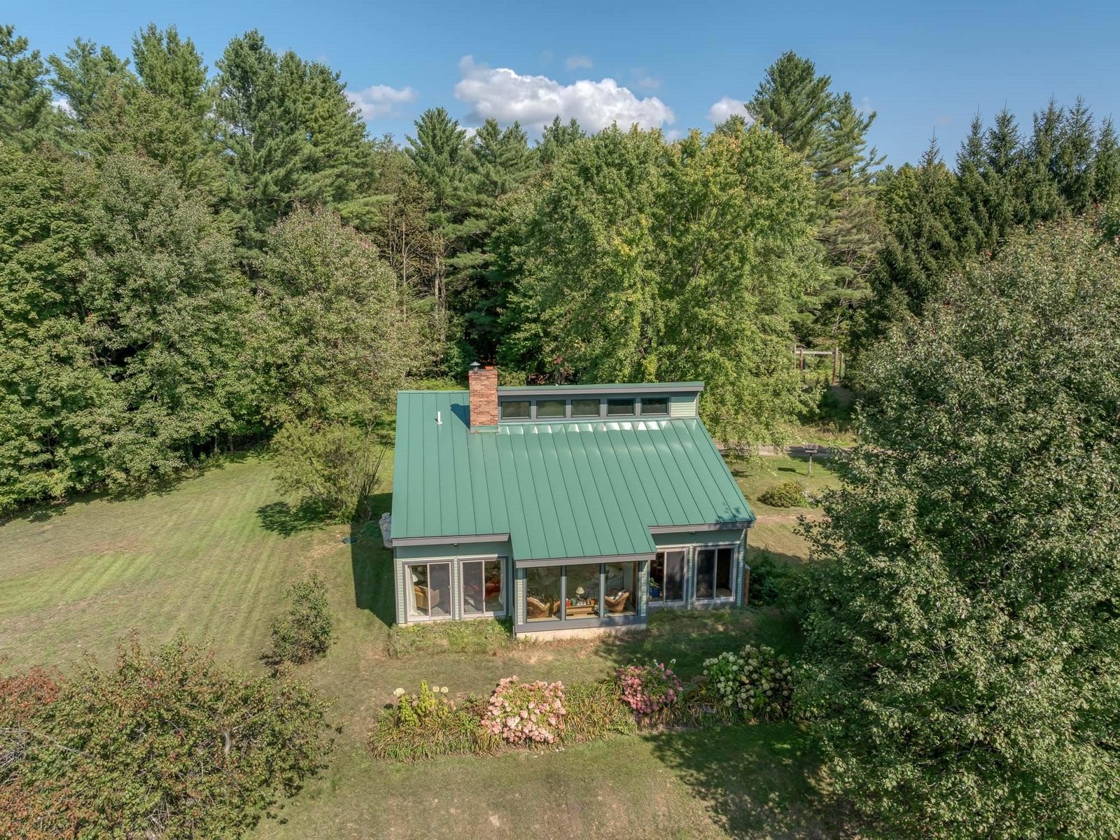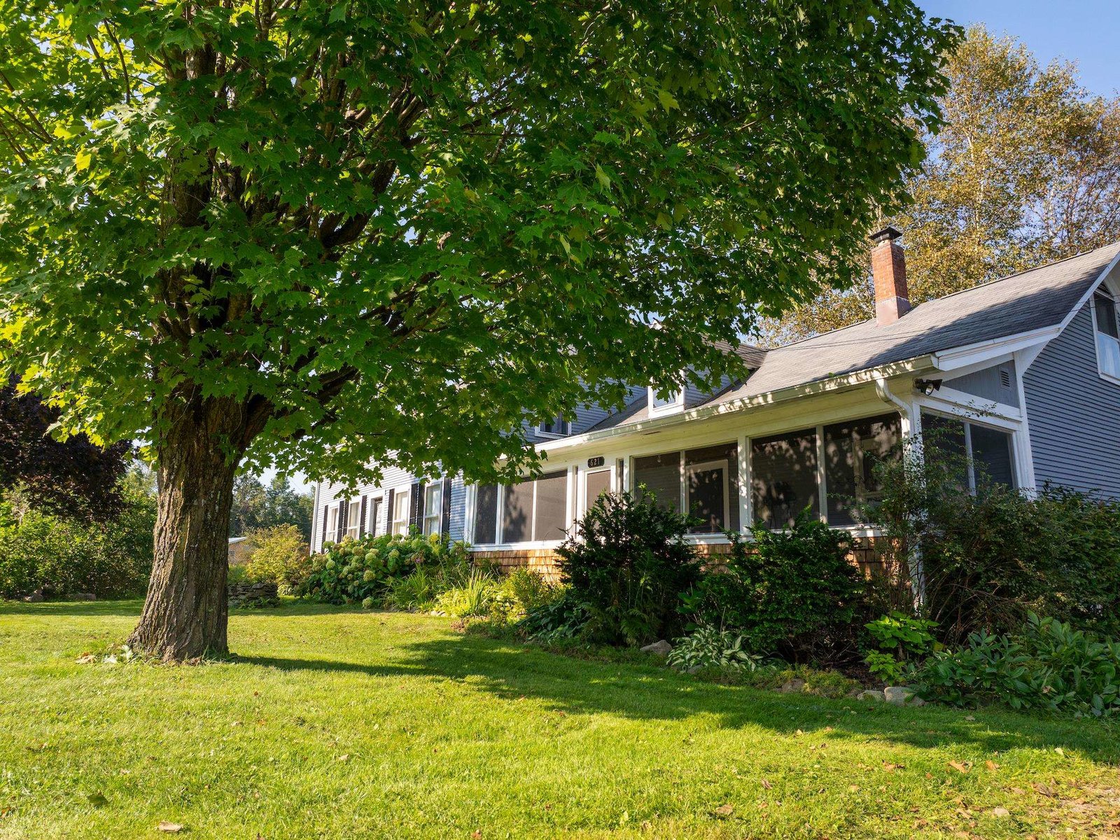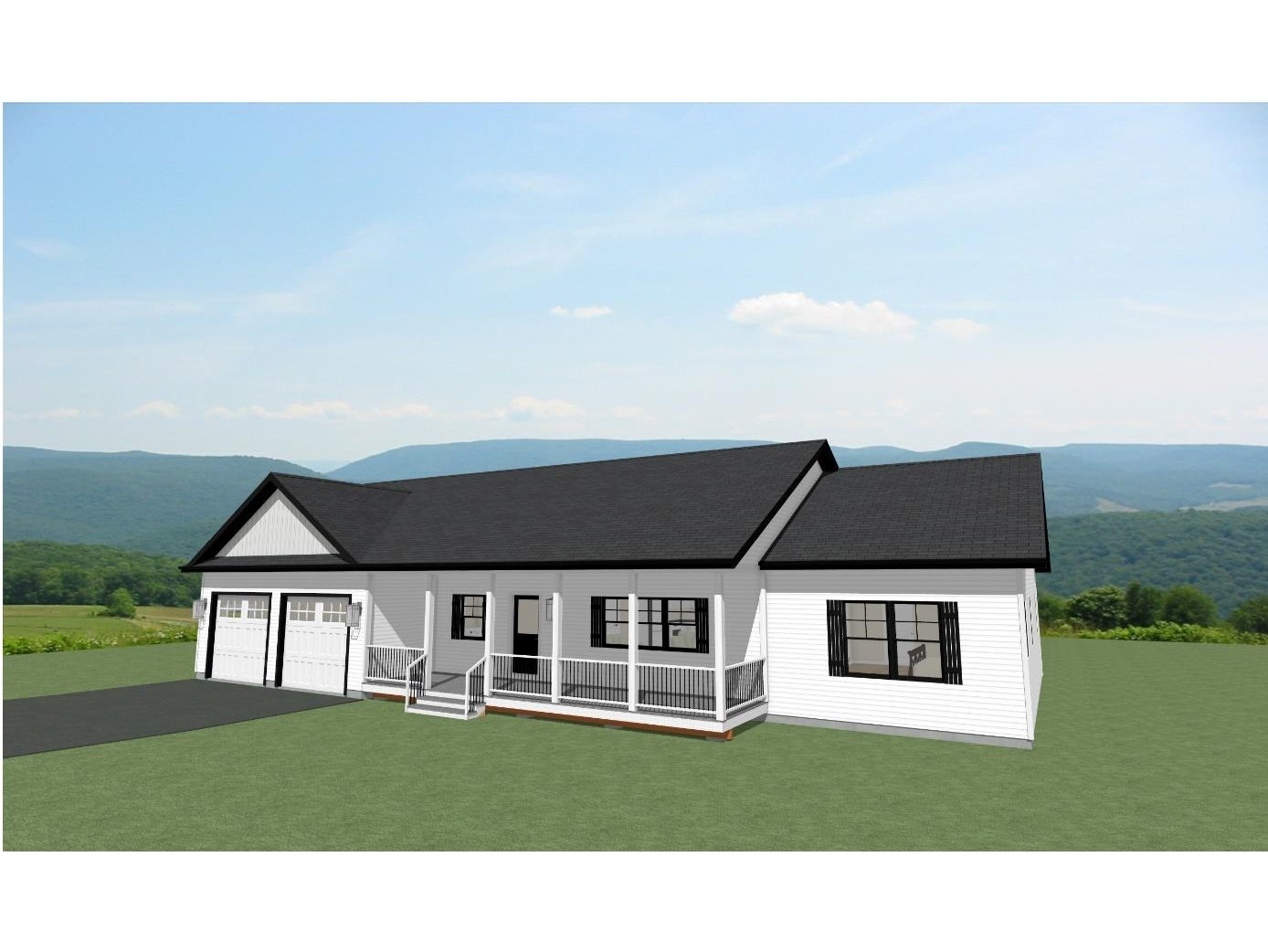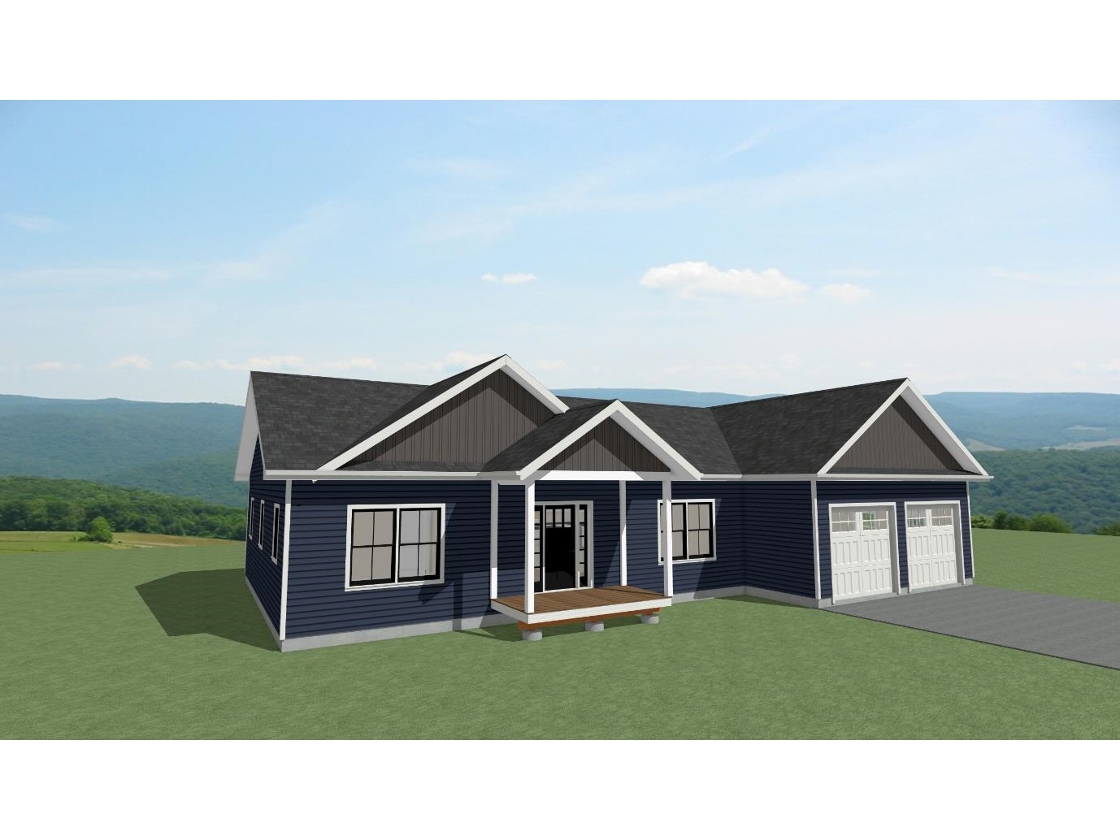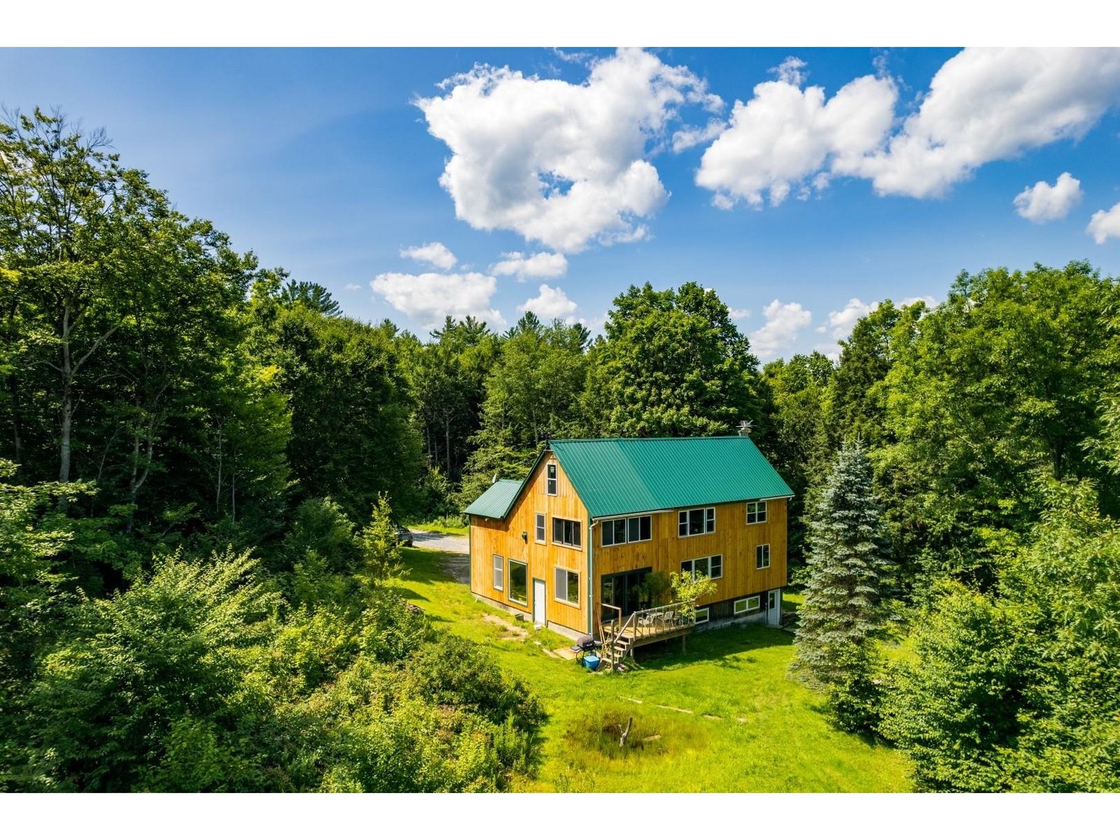Sold Status
$452,000 Sold Price
House Type
3 Beds
3 Baths
1,851 Sqft
Sold By
Similar Properties for Sale
Request a Showing or More Info

Call: 802-863-1500
Mortgage Provider
Mortgage Calculator
$
$ Taxes
$ Principal & Interest
$
This calculation is based on a rough estimate. Every person's situation is different. Be sure to consult with a mortgage advisor on your specific needs.
Lamoille County
Vermont living at its best!! This classic Vermont farmhouse circa 1850 and barn 1881, have been meticulously renovated by the owners over the past 15 years. From the floors to the trim, windows and more, attention to detail is evident in every room. Featured in Vermont Magazine 2009 Home and Garden issue, read attached details of the complete renovation. This quintessential farmhouse property is complete with a classic barn, restored in 2008 by owners and Building Heritage of Huntington. Now a gorgeous structure brought back to its usefulness. The home features an open floor plan for todayâs family living, a beautiful custom cherry kitchen with SS appliances and granite counters, open to covered porches and a warm and inviting living room with wood stove. An essential mudroom is right off the entry. Upstairs are 3 bedrooms and two new baths! Smugglers Notch Ski is less than 5 miles away, and Montreal within a 2 hour drive. Best of all are the vast mountain views from every room!! †
Property Location
Property Details
| Sold Price $452,000 | Sold Date Feb 20th, 2015 | |
|---|---|---|
| List Price $469,900 | Total Rooms 7 | List Date Sep 22nd, 2014 |
| Cooperation Fee Unknown | Lot Size 13.1 Acres | Taxes $8,410 |
| MLS# 4385050 | Days on Market 3715 Days | Tax Year 2014 |
| Type House | Stories 2 | Road Frontage 1293 |
| Bedrooms 3 | Style Farmhouse | Water Frontage |
| Full Bathrooms 1 | Finished 1,851 Sqft | Construction Existing |
| 3/4 Bathrooms 1 | Above Grade 1,851 Sqft | Seasonal No |
| Half Bathrooms 1 | Below Grade 0 Sqft | Year Built 1850 |
| 1/4 Bathrooms | Garage Size 3 Car | County Lamoille |
| Interior FeaturesKitchen, Living Room, Smoke Det-Hardwired, Kitchen/Dining, Primary BR with BA, Island |
|---|
| Equipment & AppliancesDown-draft Cooktop, Dishwasher, Range-Gas, Refrigerator, Dehumidifier, Smoke Detector, Kitchen Island |
| Primary Bedroom 14.6 x 11.2 2nd Floor | 2nd Bedroom 14.2 x 12.10 2nd Floor | 3rd Bedroom 10.5 x 10.3 2nd Floor |
|---|---|---|
| Living Room 14.6 x 13 | Kitchen 14 x 11.6 | Dining Room 9.3 x 9 1st Floor |
| Utility Room 9 x 5 1st Floor | Den 12 x 10 1st Floor | Half Bath 1st Floor |
| Full Bath 2nd Floor | 3/4 Bath 2nd Floor |
| ConstructionExisting, Post and Beam |
|---|
| BasementInterior, Interior Stairs, Gravel, Other |
| Exterior FeaturesPorch-Covered, Barn, Window Screens |
| Exterior Other, Clapboard | Disability Features 1st Floor 1/2 Bathrm |
|---|---|
| Foundation Stone, Concrete | House Color White |
| Floors Tile, Hardwood | Building Certifications |
| Roof Standing Seam | HERS Index |
| DirectionsFrom Jeffersonville Village, take Rt. 108 for 1.3 miles and take a right onto Pratt Road. Property is on the left about a mile up the road. |
|---|
| Lot DescriptionFields, Horse Prop, Country Setting, Landscaped, Alternative Lots Avail., Rural Setting, Near Bus/Shuttle |
| Garage & Parking Detached, 3 Parking Spaces |
| Road Frontage 1293 | Water Access |
|---|---|
| Suitable Use | Water Type |
| Driveway Other | Water Body |
| Flood Zone No | Zoning rural res. |
| School District NA | Middle |
|---|---|
| Elementary | High |
| Heat Fuel Oil | Excluded |
|---|---|
| Heating/Cool Stove, Hot Air | Negotiable |
| Sewer 1000 Gallon, Septic, Leach Field | Parcel Access ROW |
| Water Drilled Well, Purifier/Soft | ROW for Other Parcel |
| Water Heater Gas-Lp/Bottle | Financing Conventional |
| Cable Co | Documents Deed |
| Electric 100 Amp | Tax ID 12303811519 |

† The remarks published on this webpage originate from Listed By Mary Palmer of Four Seasons Sotheby\'s Int\'l Realty via the PrimeMLS IDX Program and do not represent the views and opinions of Coldwell Banker Hickok & Boardman. Coldwell Banker Hickok & Boardman cannot be held responsible for possible violations of copyright resulting from the posting of any data from the PrimeMLS IDX Program.

 Back to Search Results
Back to Search Results