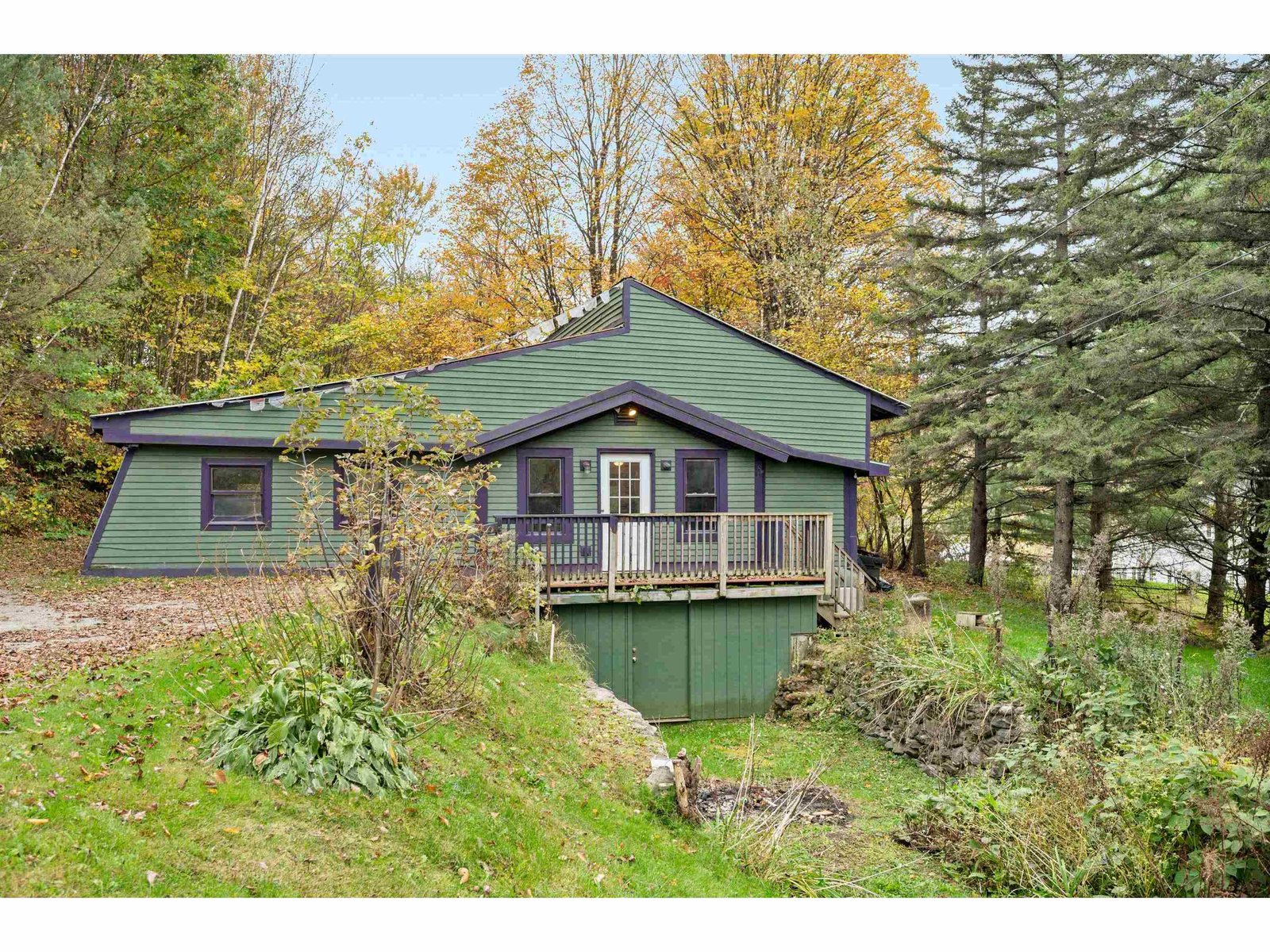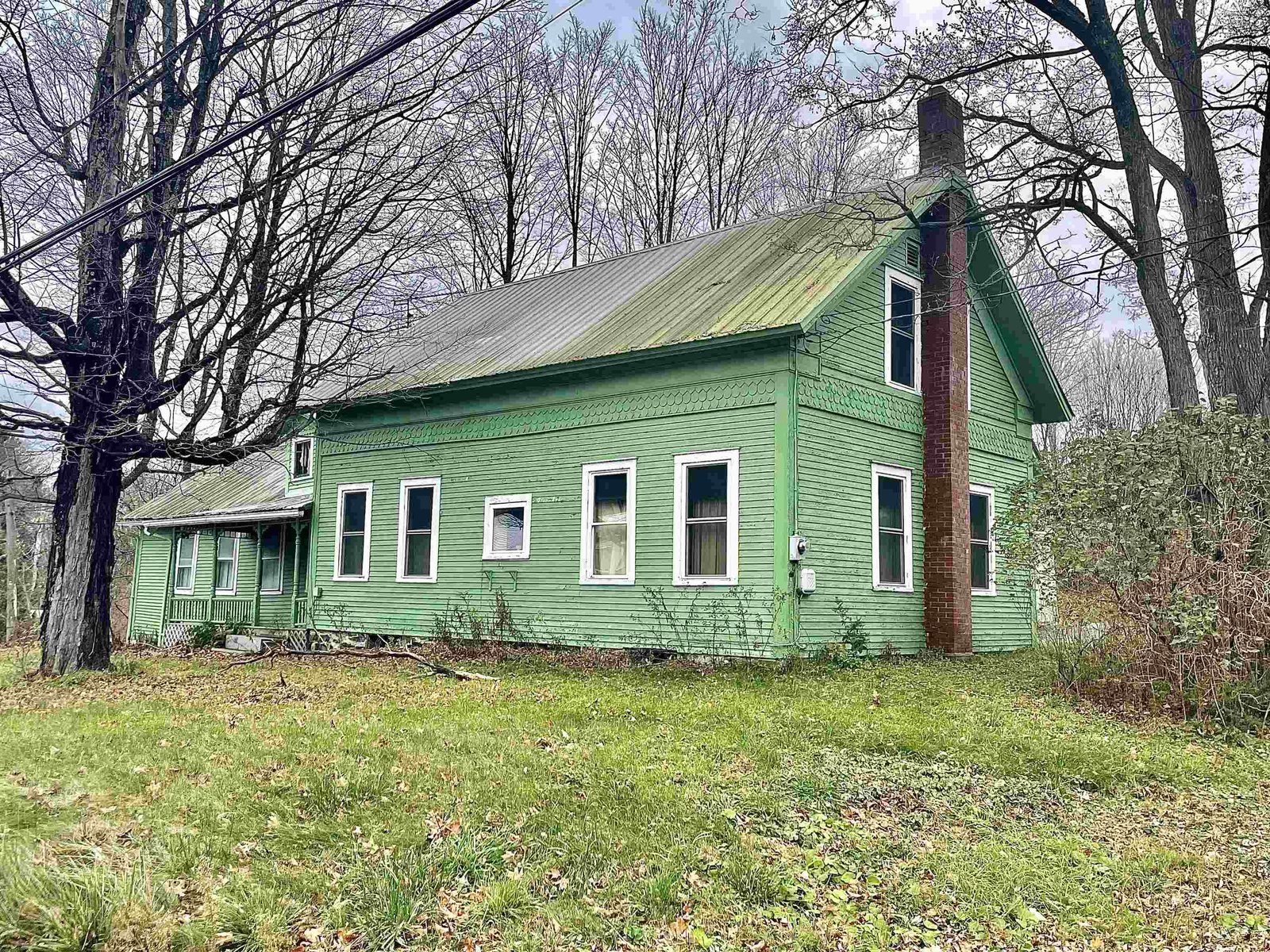Sold Status
$290,000 Sold Price
House Type
3 Beds
3 Baths
2,232 Sqft
Sold By New England Landmark Realty LTD
Similar Properties for Sale
Request a Showing or More Info

Call: 802-863-1500
Mortgage Provider
Mortgage Calculator
$
$ Taxes
$ Principal & Interest
$
This calculation is based on a rough estimate. Every person's situation is different. Be sure to consult with a mortgage advisor on your specific needs.
Lamoille County
Views so breathtaking you’ll feel like you can almost reach out and touch the mountains. This delightful Contemporary Cape is nestled among hemlock trees for total privacy. Beautiful landscaping, including asparagus and rhubarb beds, add to the outside appeal of this home. Inside, you’ll find a spacious kitchen that’s open to a dining area where you can enjoy the views while you dine! The flexible floor plan offers three large bedrooms, including a master suite, or the opportunity to use one as a home office/den! Quality hardwood and tile flooring throughout the living areas and large, ample windows really help set this home apart. It’s the perfect place to live year round, or turn it into your mountain getaway! Just minutes to Smuggler’s Notch and the quaint town of Jeffersonville. †
Property Location
Property Details
| Sold Price $290,000 | Sold Date Dec 4th, 2018 | |
|---|---|---|
| List Price $297,500 | Total Rooms 6 | List Date Jul 13th, 2018 |
| Cooperation Fee Unknown | Lot Size 2 Acres | Taxes $5,386 |
| MLS# 4706610 | Days on Market 2323 Days | Tax Year 2017 |
| Type House | Stories 2 | Road Frontage 169 |
| Bedrooms 3 | Style Contemporary, Cape | Water Frontage |
| Full Bathrooms 2 | Finished 2,232 Sqft | Construction No, Existing |
| 3/4 Bathrooms 0 | Above Grade 2,232 Sqft | Seasonal No |
| Half Bathrooms 1 | Below Grade 0 Sqft | Year Built 1996 |
| 1/4 Bathrooms 0 | Garage Size 2 Car | County Lamoille |
| Interior FeaturesCathedral Ceiling, Ceiling Fan, Dining Area, Fireplace - Gas, Kitchen Island, Kitchen/Dining, Laundry Hook-ups, Primary BR w/ BA, Natural Light, Natural Woodwork, Surround Sound Wiring, Walk-in Closet, Whirlpool Tub |
|---|
| Equipment & AppliancesRefrigerator, Washer, Dishwasher, Dryer, Range-Gas |
| Kitchen - Eat-in 1st Floor | Living Room 1st Floor | Sunroom 1st Floor |
|---|---|---|
| Primary Bedroom 2nd Floor | Bedroom 2nd Floor | Bedroom 2nd Floor |
| ConstructionWood Frame |
|---|
| BasementInterior, Partially Finished |
| Exterior FeaturesGarden Space, Natural Shade, Patio, Window Screens |
| Exterior Wood, Shingle | Disability Features 1st Floor 1/2 Bathrm, 1st Floor Hrd Surfce Flr, Hard Surface Flooring |
|---|---|
| Foundation Poured Concrete | House Color Gray |
| Floors Tile, Carpet, Hardwood, Wood | Building Certifications |
| Roof Shingle-Asphalt | HERS Index |
| DirectionsFrom Village 108 south,right on Stebbins house on right |
|---|
| Lot Description, Mountain View, Level, Landscaped, View, Country Setting |
| Garage & Parking Attached, Auto Open, Garage, On-Site |
| Road Frontage 169 | Water Access |
|---|---|
| Suitable Use | Water Type |
| Driveway Gravel | Water Body |
| Flood Zone No | Zoning res |
| School District NA | Middle Lamoille Middle School |
|---|---|
| Elementary Cambridge Elementary | High Lamoille UHSD #18 |
| Heat Fuel Gas-LP/Bottle | Excluded |
|---|---|
| Heating/Cool None, Hot Water, Baseboard | Negotiable |
| Sewer Leach Field - Conventionl, Pumping Station, Septic Shared | Parcel Access ROW No |
| Water Drilled Well | ROW for Other Parcel |
| Water Heater Domestic | Financing |
| Cable Co | Documents |
| Electric Circuit Breaker(s) | Tax ID 123-038-10377 |

† The remarks published on this webpage originate from Listed By Cathy Wood of Signature Properties of Vermont via the PrimeMLS IDX Program and do not represent the views and opinions of Coldwell Banker Hickok & Boardman. Coldwell Banker Hickok & Boardman cannot be held responsible for possible violations of copyright resulting from the posting of any data from the PrimeMLS IDX Program.

 Back to Search Results
Back to Search Results










