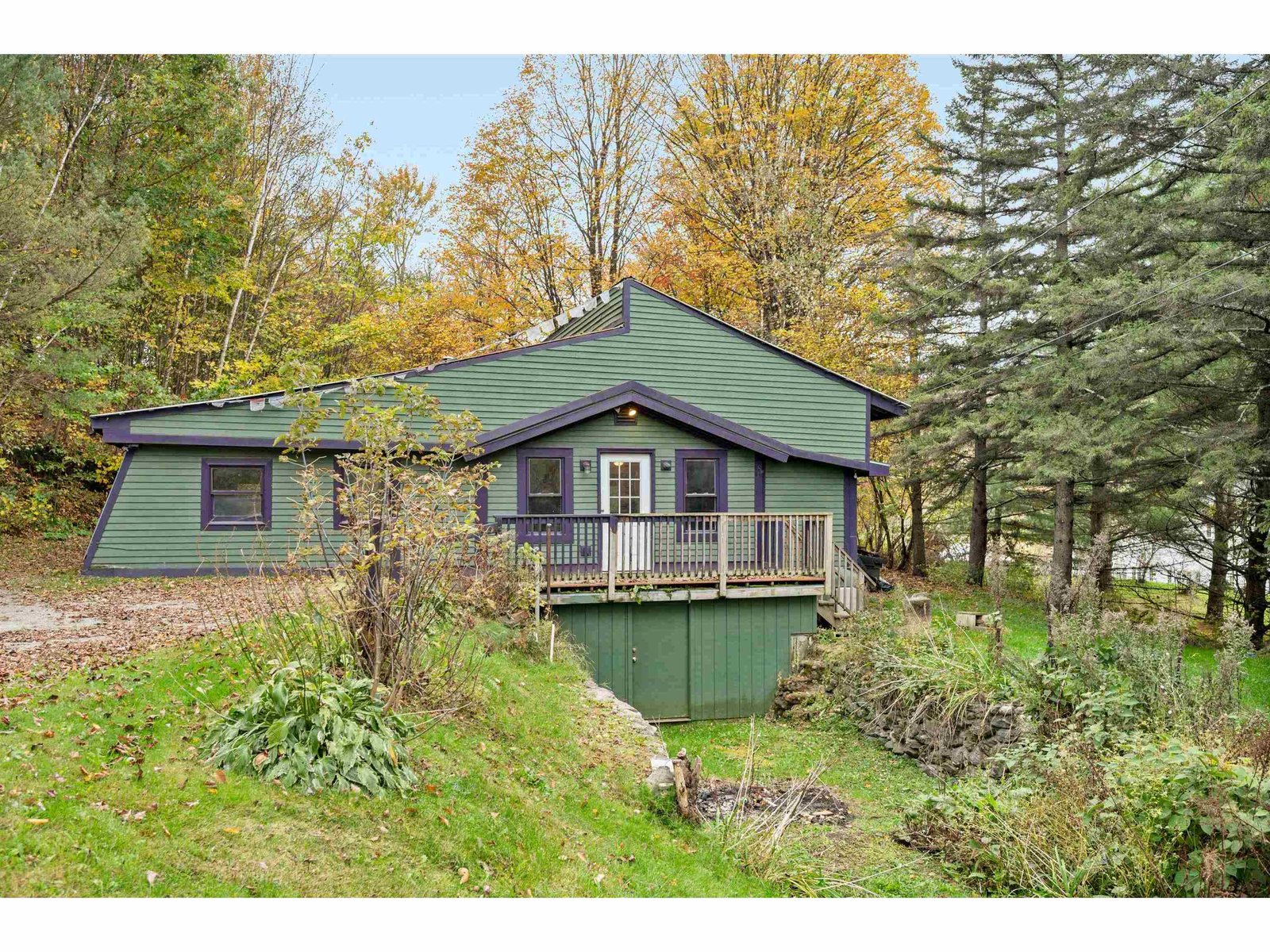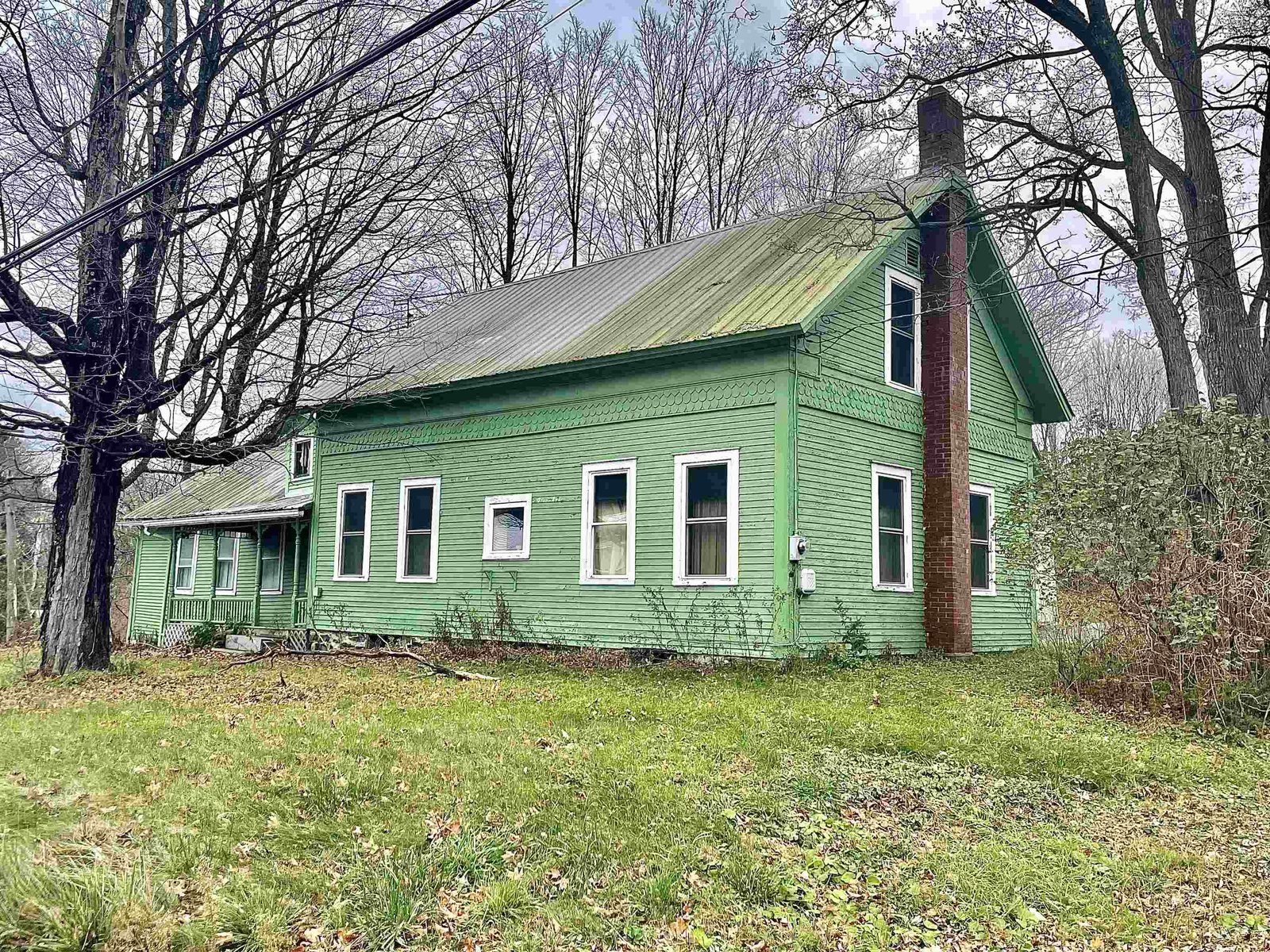Sold Status
$282,000 Sold Price
House Type
3 Beds
2 Baths
1,970 Sqft
Sold By
Similar Properties for Sale
Request a Showing or More Info

Call: 802-863-1500
Mortgage Provider
Mortgage Calculator
$
$ Taxes
$ Principal & Interest
$
This calculation is based on a rough estimate. Every person's situation is different. Be sure to consult with a mortgage advisor on your specific needs.
Lamoille County
Country cape on 2.5 acres, rimmed by trees but open to the front with westerly views. Remarkable charm and warmth surround you upon entering this fabulous home. Not to be overlooked is the kitchen with granite topped island (with Jenn-aire stove top) and granite counter tops, tiger wood cabinets, kitchen window looks out towards babbling brook and woods. Family room with fireplace and formal living room with built ins, formal dining room, master on first and 2 bedrooms upstairs and full bath on each floor. Attached 2 car garage and separate three bay workshop, heat and electric available †
Property Location
Property Details
| Sold Price $282,000 | Sold Date Jul 16th, 2014 | |
|---|---|---|
| List Price $284,000 | Total Rooms 7 | List Date Dec 10th, 2013 |
| Cooperation Fee Unknown | Lot Size 2.5 Acres | Taxes $5,829 |
| MLS# 4329022 | Days on Market 3999 Days | Tax Year 2013 |
| Type House | Stories 2 | Road Frontage 332 |
| Bedrooms 3 | Style Cape | Water Frontage |
| Full Bathrooms 2 | Finished 1,970 Sqft | Construction Existing |
| 3/4 Bathrooms 0 | Above Grade 1,970 Sqft | Seasonal No |
| Half Bathrooms 0 | Below Grade 0 Sqft | Year Built 1980 |
| 1/4 Bathrooms 0 | Garage Size 2 Car | County Lamoille |
| Interior FeaturesKitchen, Living Room, Natural Woodwork, Primary BR with BA, 1 Fireplace, 1st Floor Laundry, Fireplace-Wood, Cable, Cable Internet |
|---|
| Equipment & AppliancesRefrigerator, Microwave, Washer, Dishwasher, Range-Gas, Dryer |
| Primary Bedroom 12 x 12 1st Floor | 2nd Bedroom 12 x 16 2nd Floor | 3rd Bedroom 12 x 16 2nd Floor |
|---|---|---|
| Living Room 13 x 17 | Kitchen 12 x 22 | Dining Room 12 x 12 |
| Family Room 14 x 18 1st Floor | 3/4 Bath 1st Floor | Full Bath 2nd Floor |
| ConstructionExisting |
|---|
| BasementWalk-up, Unfinished, Concrete, Full |
| Exterior FeaturesOut Building, Dog Fence |
| Exterior Clapboard | Disability Features 1st Floor 3/4 Bathrm, 1st Floor Bedroom, Access. Laundry No Steps |
|---|---|
| Foundation Concrete | House Color white |
| Floors Tile, Hardwood, Other | Building Certifications |
| Roof Metal | HERS Index |
| DirectionsFrom Cambridge drive northeast on route 15 to Jeffersonville turn towards Jefferosnville and turn south onto route 108 towards Smuggler's Notch Ski area. Take a right onto Stebbins Rd, (just past Dunmar Inn) follow around bend to #1364. |
|---|
| Lot DescriptionRural Setting |
| Garage & Parking Attached, 2 Parking Spaces |
| Road Frontage 332 | Water Access |
|---|---|
| Suitable UseNot Applicable | Water Type |
| Driveway Dirt | Water Body |
| Flood Zone Unknown | Zoning none |
| School District Lamoille North | Middle Lamoille Middle School |
|---|---|
| Elementary Cambridge Elementary | High Lamoille UHSD #18 |
| Heat Fuel Wood Pellets, Pellet | Excluded master bedroom curtains |
|---|---|
| Heating/Cool Hot Air | Negotiable |
| Sewer 1000 Gallon, Septic | Parcel Access ROW No |
| Water Drilled Well | ROW for Other Parcel |
| Water Heater Gas-Lp/Bottle | Financing Cash Only, Conventional |
| Cable Co | Documents Plot Plan, Deed |
| Electric Circuit Breaker(s) | Tax ID 20706741681 |

† The remarks published on this webpage originate from Listed By of via the PrimeMLS IDX Program and do not represent the views and opinions of Coldwell Banker Hickok & Boardman. Coldwell Banker Hickok & Boardman cannot be held responsible for possible violations of copyright resulting from the posting of any data from the PrimeMLS IDX Program.

 Back to Search Results
Back to Search Results










