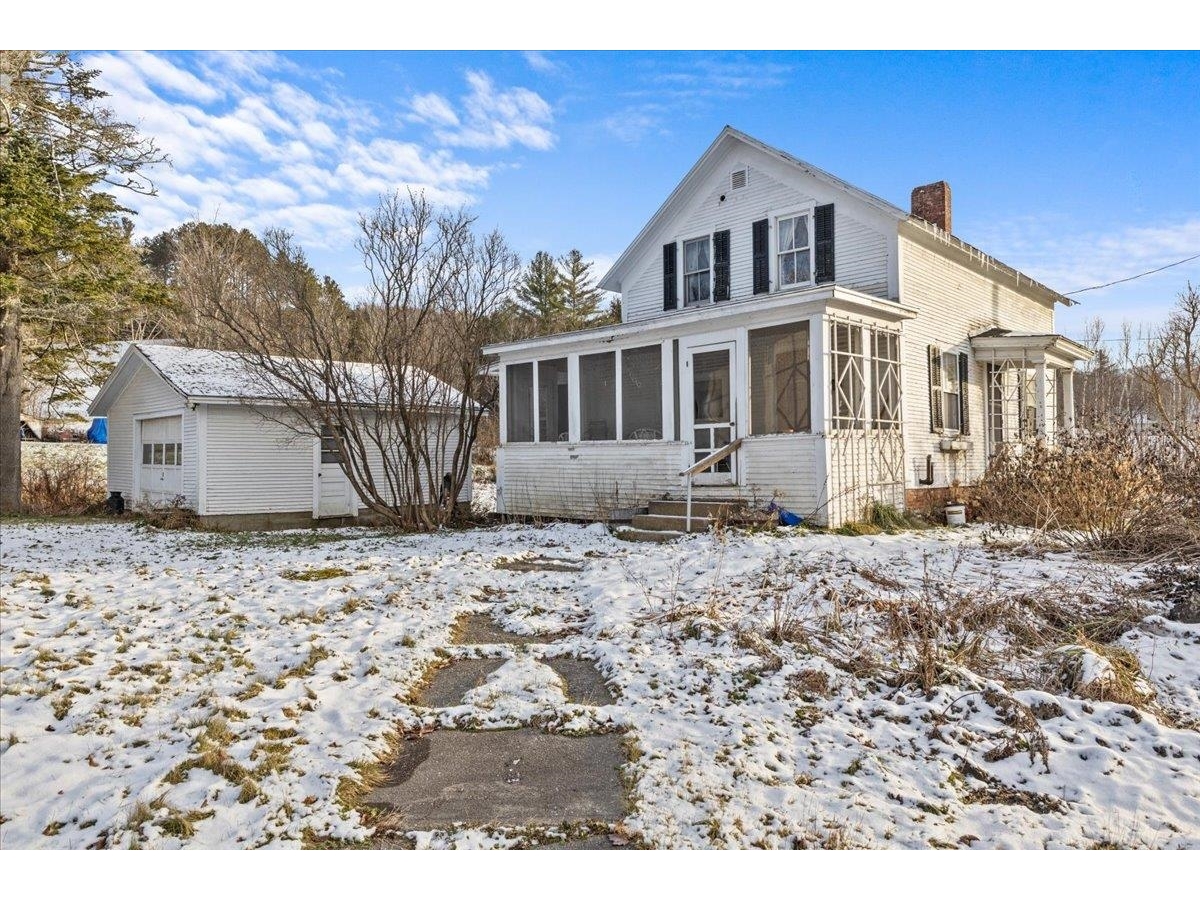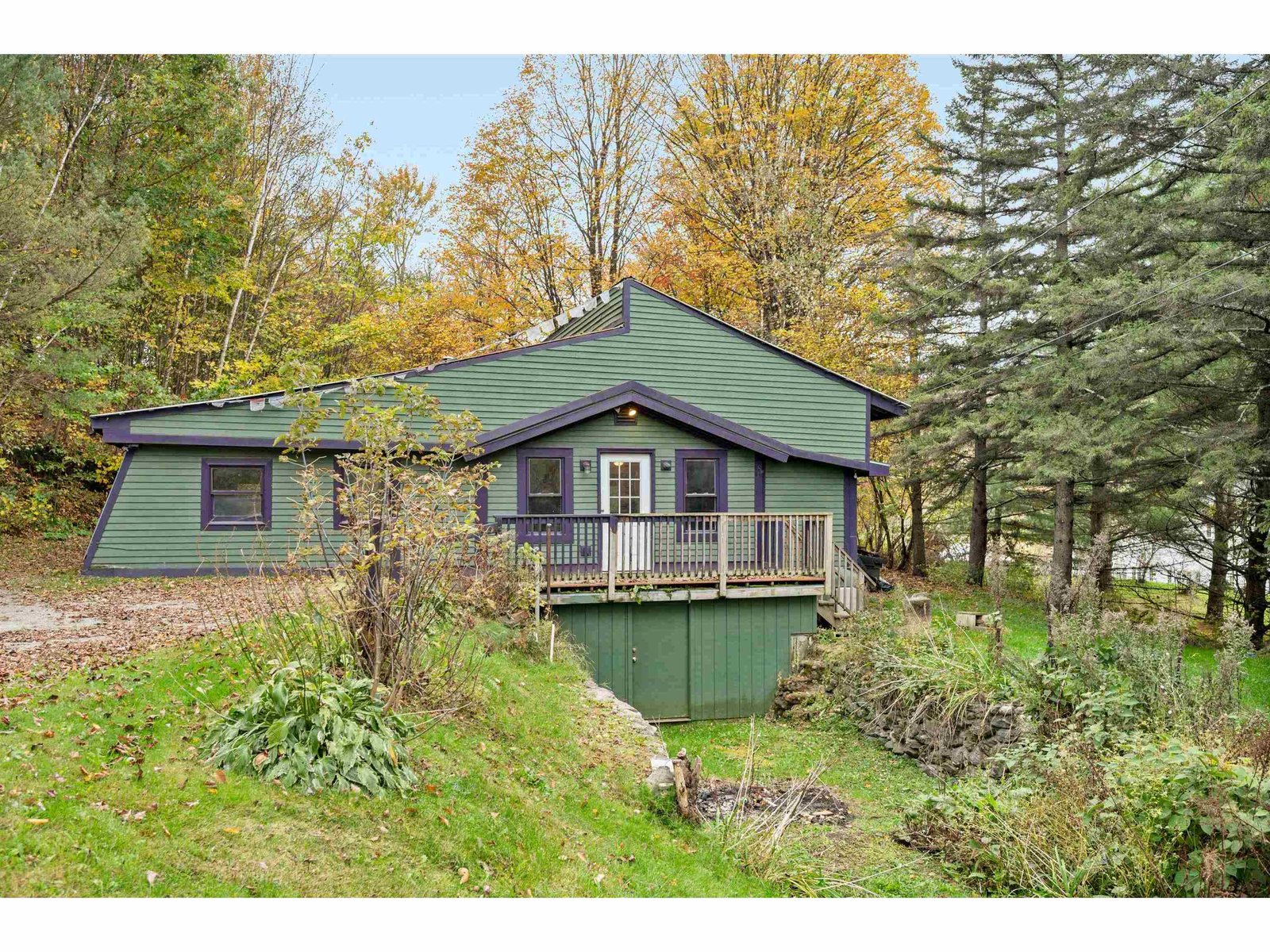Sold Status
$195,000 Sold Price
House Type
2 Beds
2 Baths
1,704 Sqft
Sold By Ridgeline Real Estate
Similar Properties for Sale
Request a Showing or More Info

Call: 802-863-1500
Mortgage Provider
Mortgage Calculator
$
$ Taxes
$ Principal & Interest
$
This calculation is based on a rough estimate. Every person's situation is different. Be sure to consult with a mortgage advisor on your specific needs.
Lamoille County
Immerse yourself in nature by living in this beautiful two bedroom home located in the gorgeous town of Cambridge. With Smuggler's Notch less than 10 miles away, Jay Peak less than 35, and many mountains, rivers, and trails in between, Cambridge is a prime location for outdoor enthusiasts. Walk around in the kitchen on beautiful new stone-tiled floors while staying warm during the winter months with the newly insulated basement, attic, and energy efficient heater. Take advantage of the newly built staircase leading to one of two porches during summer months to watch wildlife frolic in the pastures. Entertain in the basement with a large den, a bonus room, and a newly renovated half bath. With a new roof, new basement door, and newly remodeled bathroom, this home has started to realize its full potential. Start enjoying the quiet surroundings of rural Vermont in your very own country home! †
Property Location
Property Details
| Sold Price $195,000 | Sold Date Jun 6th, 2019 | |
|---|---|---|
| List Price $199,000 | Total Rooms 11 | List Date Feb 4th, 2019 |
| Cooperation Fee Unknown | Lot Size 1.1 Acres | Taxes $3,074 |
| MLS# 4735722 | Days on Market 2117 Days | Tax Year 2018 |
| Type House | Stories 2 | Road Frontage |
| Bedrooms 2 | Style Saltbox, Multi Level | Water Frontage |
| Full Bathrooms 1 | Finished 1,704 Sqft | Construction No, Existing |
| 3/4 Bathrooms 0 | Above Grade 960 Sqft | Seasonal No |
| Half Bathrooms 1 | Below Grade 744 Sqft | Year Built 1976 |
| 1/4 Bathrooms 0 | Garage Size Car | County Lamoille |
| Interior FeaturesCeiling Fan, Dining Area, Fireplaces - 1, Kitchen/Dining, Laundry Hook-ups, Natural Light, Natural Woodwork, Laundry - 1st Floor |
|---|
| Equipment & AppliancesWasher, Refrigerator, Dryer, Smoke Detector |
| Living Room 18x11'4", 2nd Floor | Bath - Full 8'x4'10", 2nd Floor | Bedroom 11'4"x18", 2nd Floor |
|---|---|---|
| Bedroom 11'11"x11'5", 2nd Floor | Kitchen 11'5"x14', 2nd Floor | Den 21'4"x10'2", 1st Floor |
| Utility Room 15'x11', 1st Floor | Bonus Room 15'x10'2", 1st Floor | Other 10'8"x8'9", 1st Floor |
| Mudroom 8'x5'3", 1st Floor | Bath - 1/2 5'7"x5'5", 1st Floor |
| ConstructionWood Frame |
|---|
| BasementWalk-up, Concrete |
| Exterior FeaturesPorch |
| Exterior Vinyl Siding | Disability Features |
|---|---|
| Foundation Concrete | House Color |
| Floors Slate/Stone, Laminate, Hardwood | Building Certifications |
| Roof Shingle-Asphalt | HERS Index |
| DirectionsHeading towards Johnson on Route 15 (from Burlington) go past the Family Table in Cambridge, then take the 3rd exit on the roundabout onto VT Route 108. Turn left onto Pollander Road, then take the 2nd right on to Curran Drive NORTH. The property is on the corner. |
|---|
| Lot Description, View, Secluded, View |
| Garage & Parking , , Driveway |
| Road Frontage | Water Access |
|---|---|
| Suitable Use | Water Type |
| Driveway Gravel | Water Body |
| Flood Zone No | Zoning No Zoning. |
| School District NA | Middle |
|---|---|
| Elementary | High |
| Heat Fuel Gas-LP/Bottle | Excluded |
|---|---|
| Heating/Cool None, Space Heater | Negotiable |
| Sewer Septic | Parcel Access ROW |
| Water Drilled Well | ROW for Other Parcel |
| Water Heater Owned, Gas-Lp/Bottle | Financing |
| Cable Co | Documents |
| Electric Circuit Breaker(s) | Tax ID 123-038-10232 |

† The remarks published on this webpage originate from Listed By of Preferred Properties - Off: 802-862-9106 via the PrimeMLS IDX Program and do not represent the views and opinions of Coldwell Banker Hickok & Boardman. Coldwell Banker Hickok & Boardman cannot be held responsible for possible violations of copyright resulting from the posting of any data from the PrimeMLS IDX Program.

 Back to Search Results
Back to Search Results










