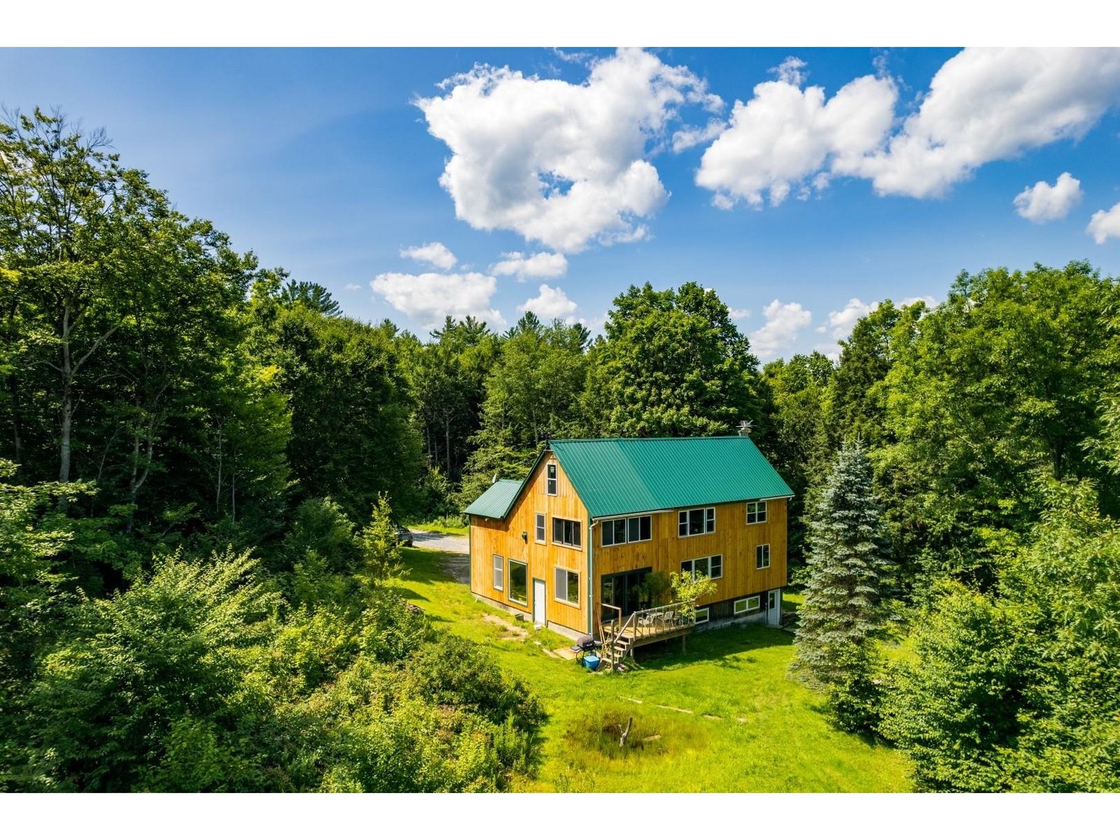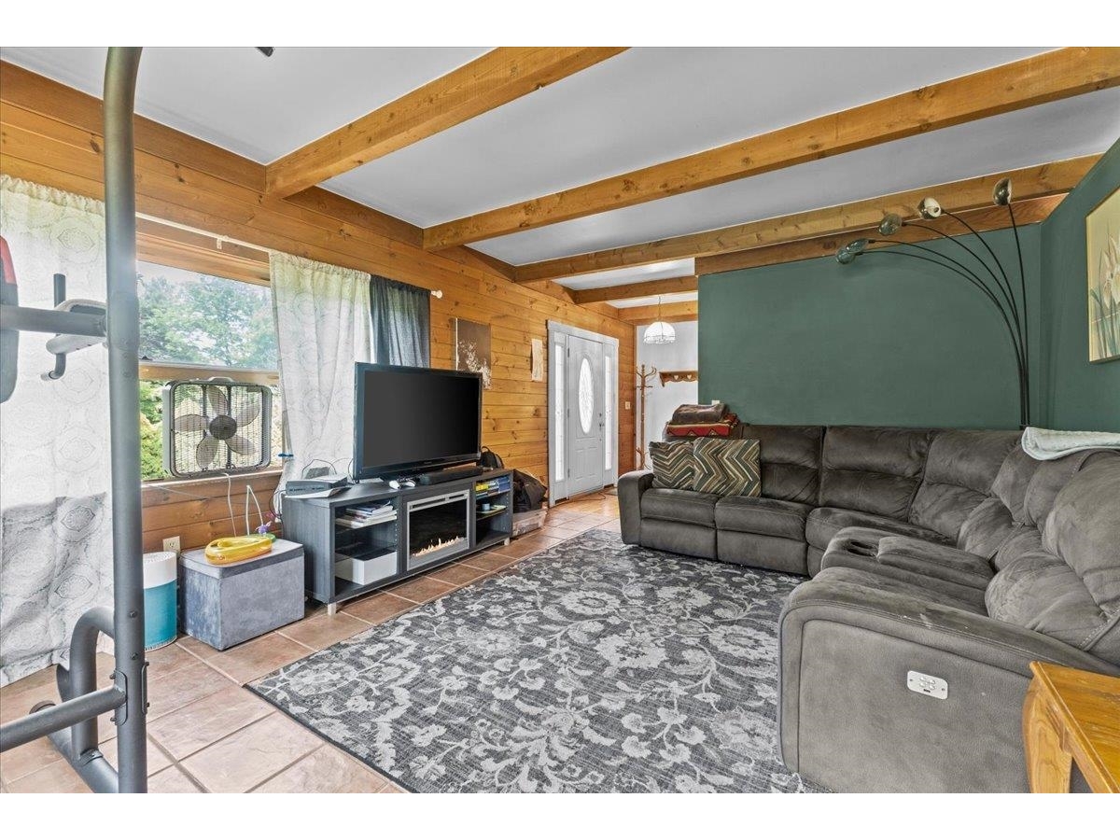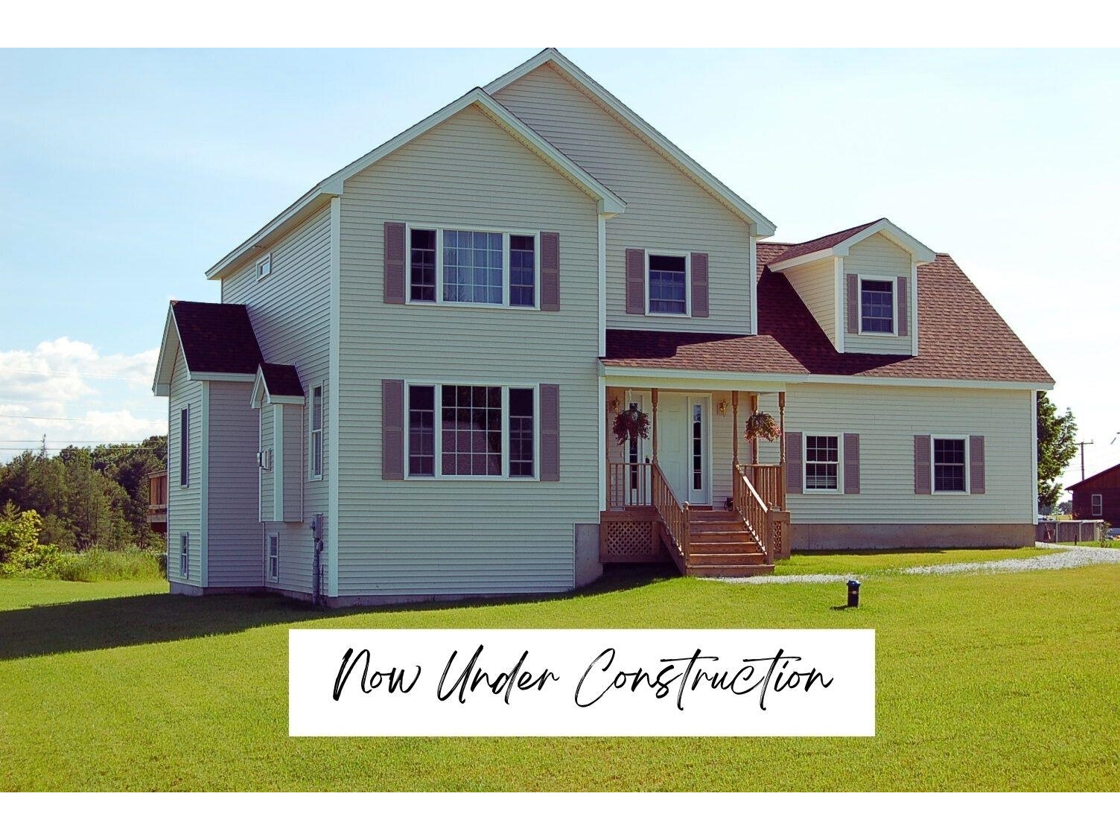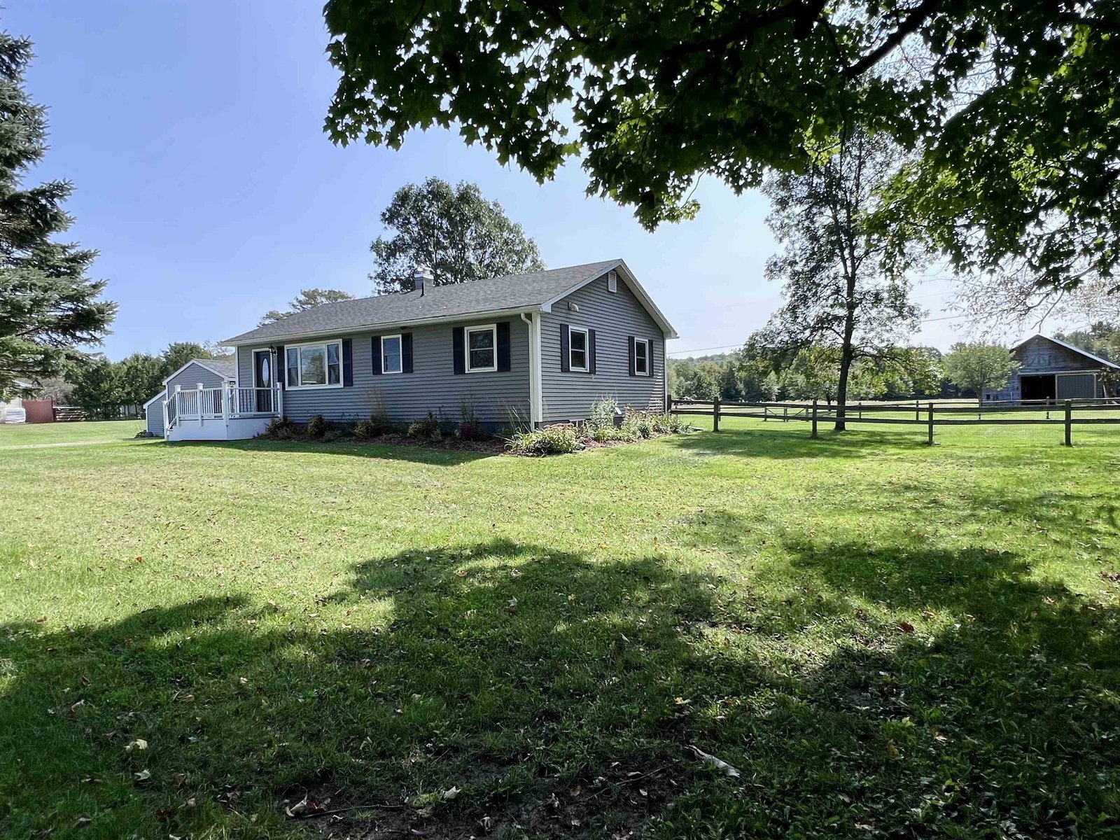Sold Status
$395,000 Sold Price
House Type
4 Beds
3 Baths
2,600 Sqft
Sold By Vermont Real Estate Company
Similar Properties for Sale
Request a Showing or More Info

Call: 802-863-1500
Mortgage Provider
Mortgage Calculator
$
$ Taxes
$ Principal & Interest
$
This calculation is based on a rough estimate. Every person's situation is different. Be sure to consult with a mortgage advisor on your specific needs.
Lamoille County
Horse property!! Large stalls accommodate draft horses. House is unique, extremely energy efficient double-walled construction. Updated kitchen/great room with custom butternut cabinetry, center island, double-oven. Breakfast nook and sitting area. 10' ceilings on first floor! Oak and tile flooring throughout. Gas fireplace. Cathedralled foyer with open stairway. Natural woodwork. Lots of natural lighting. Wrap around deck plus private, covered rear porch. Plenty of space in bsm for family room. Over-sized 2-car garage.The acreage is mostly tillable producing ample hay for the horses plus!! Fenced pastures and 5-stall Gambrel horse barn with propane heated tack room; water and power. 2nd floor hay mow has been re-floored. Central to Burlington, St Albans and Morrisville. †
Property Location
Property Details
| Sold Price $395,000 | Sold Date Nov 21st, 2016 | |
|---|---|---|
| List Price $425,000 | Total Rooms 9 | List Date May 25th, 2016 |
| Cooperation Fee Unknown | Lot Size 29.45 Acres | Taxes $6,456 |
| MLS# 4493757 | Days on Market 3104 Days | Tax Year 2015 |
| Type House | Stories 2 | Road Frontage 1032 |
| Bedrooms 4 | Style Colonial | Water Frontage |
| Full Bathrooms 1 | Finished 2,600 Sqft | Construction , Existing |
| 3/4 Bathrooms 1 | Above Grade 2,600 Sqft | Seasonal No |
| Half Bathrooms 1 | Below Grade 0 Sqft | Year Built 1984 |
| 1/4 Bathrooms 0 | Garage Size 2 Car | County Lamoille |
| Interior FeaturesFireplace - Gas, Fireplaces - 1, Kitchen Island, Primary BR w/ BA, Natural Woodwork, Laundry - 1st Floor |
|---|
| Equipment & AppliancesWasher, Wall Oven, Cook Top-Gas, Dishwasher, Double Oven, Refrigerator, Dryer, Microwave, CO Detector, Smoke Detector, Satellite Dish, Smoke Detector, Smoke Detectr-Batt Powrd |
| Kitchen 24x12, 1st Floor | Dining Room 11x13, 1st Floor | Living Room 20x13, 1st Floor |
|---|---|---|
| Family Room unfinished space, Basement | Office/Study 2nd Floor | Primary Bedroom 14x26'6, 2nd Floor |
| Bedroom 10'6x12'6, 2nd Floor | Bedroom 8'4x16, 2nd Floor | Bedroom 9'4x12'6, 2nd Floor |
| Den 12'8x13'6, 1st Floor | Other 12'6x7'10, 1st Floor | Other 5'x22'6, 2nd Floor |
| ConstructionWood Frame, Green Feature See Remarks, Other |
|---|
| BasementWalk-up, Bulkhead, Unfinished, Concrete, Interior Stairs, Full |
| Exterior FeaturesBarn, Deck, Fence - Full, Outbuilding, Porch - Covered, Shed |
| Exterior Wood, Clapboard, Cedar | Disability Features 1st Floor 1/2 Bathrm, Access. Laundry No Steps, Access Laundry No Steps |
|---|---|
| Foundation Below Frostline, Concrete | House Color green |
| Floors Other, Hardwood, Ceramic Tile | Building Certifications |
| Roof Shingle-Architectural, Other | HERS Index |
| Directionsfrom Cambridge Village travelling east on Route 15 cross the bridge take immediate left on Cambridge/Fletcher Rd(Pumpkin Harbor Rd) for .9 mile to R on North Cambridge Rd go 1.5 mi to property on left.. |
|---|
| Lot Description, Agricultural Prop, Mountain View, Pasture, Fields, Horse Prop, Country Setting, Rural Setting |
| Garage & Parking Detached, |
| Road Frontage 1032 | Water Access |
|---|---|
| Suitable UseAgriculture/Produce, Land:Tillable, Horse/Animal Farm, Land:Mixed, Land:Pasture | Water Type |
| Driveway Gravel, Dirt | Water Body |
| Flood Zone No | Zoning Cambridge |
| School District Lamoille North | Middle Lamoille Middle School |
|---|---|
| Elementary Cambridge Elementary | High Lamoille UHSD #18 |
| Heat Fuel Oil, Gas-LP/Bottle | Excluded Dining Room Light |
|---|---|
| Heating/Cool Multi Zone, Multi Zone, Hot Water, Baseboard | Negotiable |
| Sewer 1000 Gallon, Septic, Mound, Leach Field, Private, Concrete | Parcel Access ROW |
| Water Private, Drilled Well | ROW for Other Parcel |
| Water Heater Domestic, Oil, Off Boiler | Financing |
| Cable Co | Documents Bldg Plans (Blueprint), Survey, Septic Design, Property Disclosure |
| Electric Circuit Breaker(s) | Tax ID 123-038-10881 |

† The remarks published on this webpage originate from Listed By Diane Schwarm of Diane Schwarm Realty LLC via the PrimeMLS IDX Program and do not represent the views and opinions of Coldwell Banker Hickok & Boardman. Coldwell Banker Hickok & Boardman cannot be held responsible for possible violations of copyright resulting from the posting of any data from the PrimeMLS IDX Program.

 Back to Search Results
Back to Search Results










