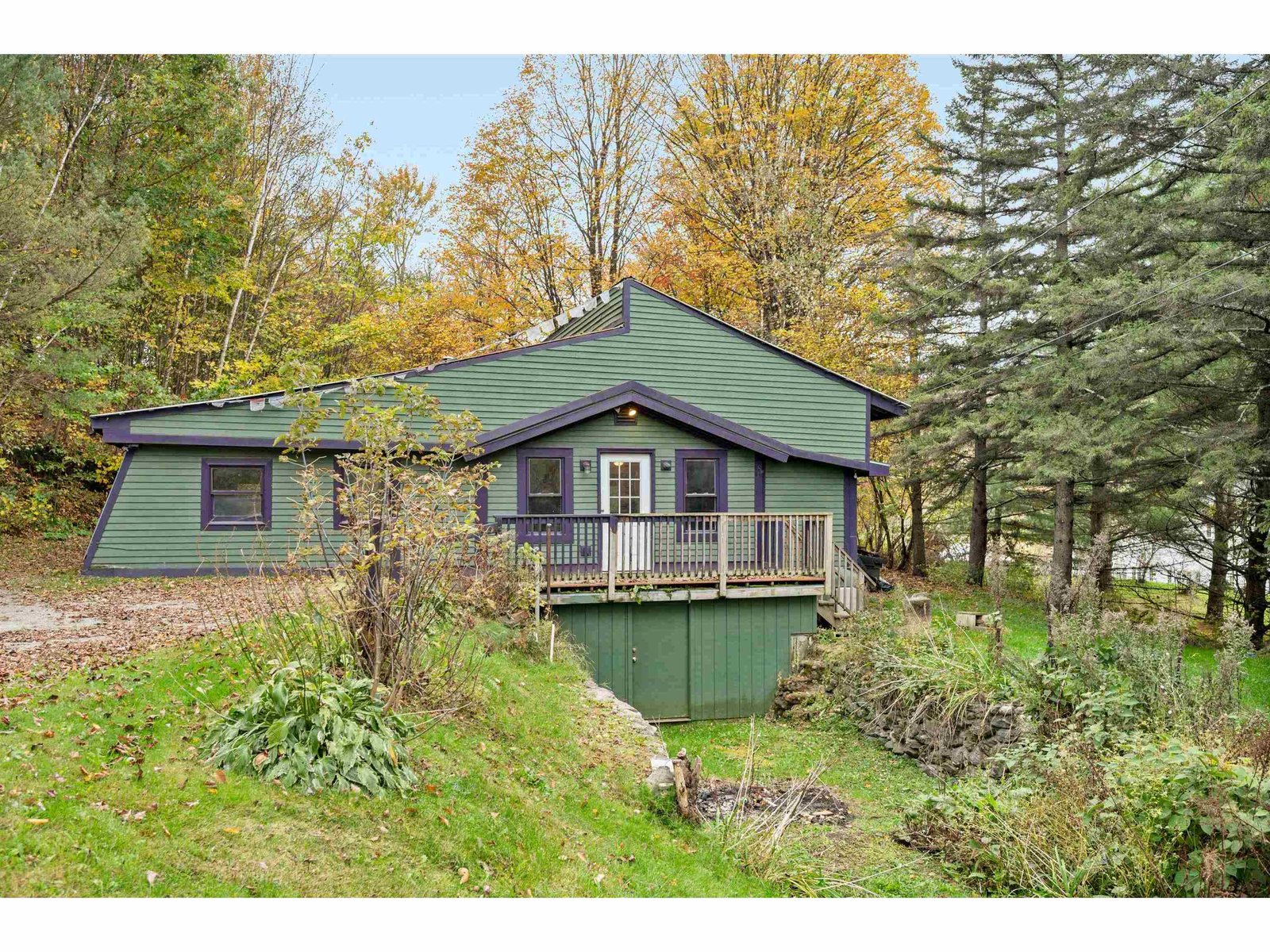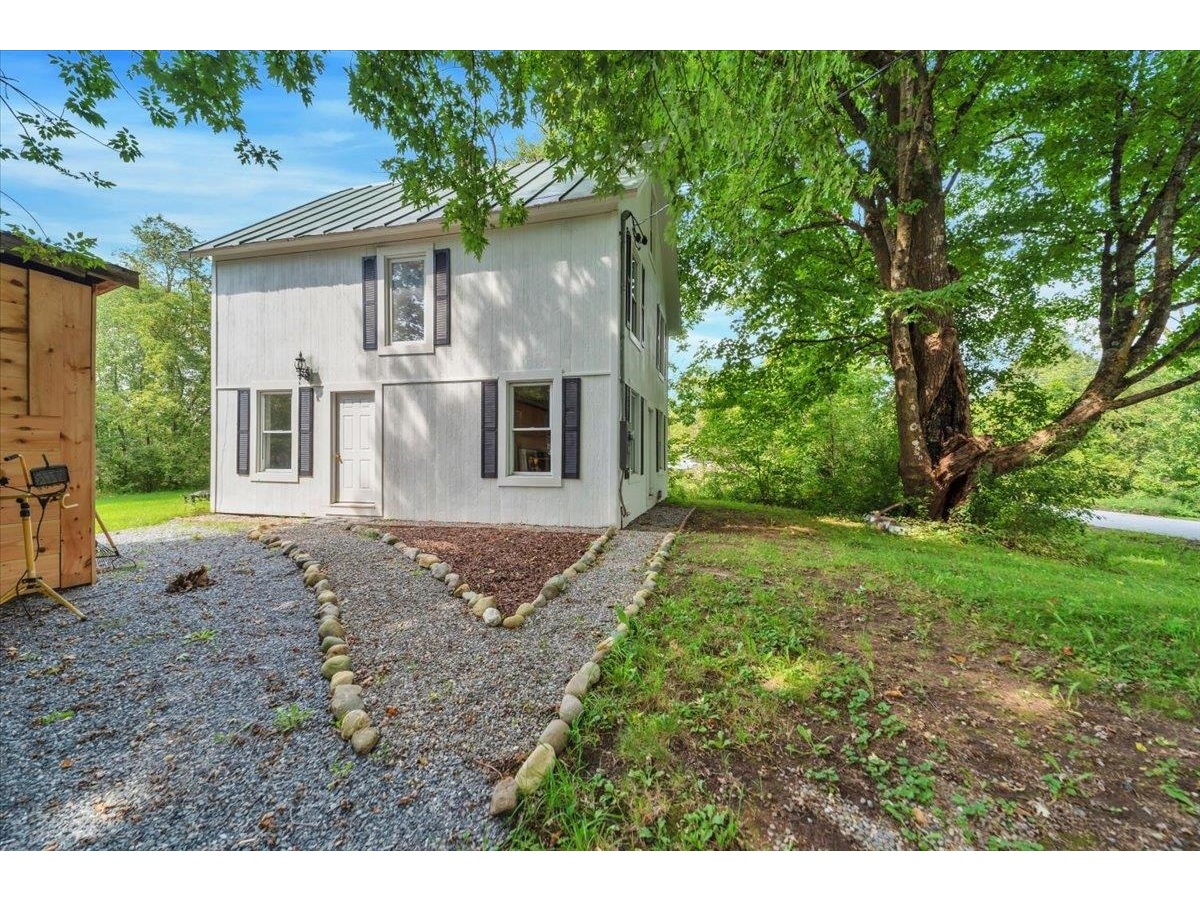Sold Status
$205,500 Sold Price
House Type
4 Beds
2 Baths
2,620 Sqft
Sold By
Similar Properties for Sale
Request a Showing or More Info

Call: 802-863-1500
Mortgage Provider
Mortgage Calculator
$
$ Taxes
$ Principal & Interest
$
This calculation is based on a rough estimate. Every person's situation is different. Be sure to consult with a mortgage advisor on your specific needs.
Lamoille County
Large pre-war Four Square colonial exudes history and sits on over 50 acres of beautiful countryside. Much has been done for improvements and some projects are under way and incomplete. A new poured concrete floor was added in the basement, as well as significant work to the walls and many support columns added for structural integrity. Most electrical has been rewired and plaster walls have been replaced with sheet-rock. The kitchen has been removed, along with some bath fixtures. Beautiful front porch is new, along with new siding on the front and the majority of the back two sides remain. Current owners removed an antiquated oil heating system and currently heat the house with a wood stove in the basement. Large 36x48 pole barn has a concrete floor and incredible possibilities for farming, workshop, storage, etc. All new windows and recent septic and well. Construction loan or cash sale will likely be required. †
Property Location
Property Details
| Sold Price $205,500 | Sold Date Jun 23rd, 2014 | |
|---|---|---|
| List Price $229,900 | Total Rooms 9 | List Date May 14th, 2013 |
| Cooperation Fee Unknown | Lot Size 52.85 Acres | Taxes $6,034 |
| MLS# 4238035 | Days on Market 4209 Days | Tax Year 2012 |
| Type House | Stories 2 | Road Frontage 1 |
| Bedrooms 4 | Style Historic Vintage, Farmhouse, Colonial | Water Frontage |
| Full Bathrooms 1 | Finished 2,620 Sqft | Construction Existing |
| 3/4 Bathrooms 0 | Above Grade 2,620 Sqft | Seasonal No |
| Half Bathrooms 1 | Below Grade 0 Sqft | Year Built 1907 |
| 1/4 Bathrooms 0 | Garage Size 0 Car | County Lamoille |
| Interior FeaturesKitchen, Living Room, Office/Study, Natural Woodwork, 1st Floor Laundry, Walk-in Pantry |
|---|
| Equipment & Appliances |
| Primary Bedroom 19.5x13.5 2nd Floor | 2nd Bedroom 15x14.5 2nd Floor | 3rd Bedroom 10x9 2nd Floor |
|---|---|---|
| 4th Bedroom 10x9 2nd Floor | Living Room 16x13.5 | Kitchen 14.5x14.5 |
| Dining Room 13.5x13.5 1st Floor | Office/Study 12.5x10.5 | Half Bath 1st Floor |
| Full Bath 2nd Floor |
| ConstructionExisting |
|---|
| BasementInterior, Interior Stairs, Full, Other |
| Exterior FeaturesPorch-Covered, Barn |
| Exterior Wood, Other | Disability Features |
|---|---|
| Foundation Stone | House Color |
| Floors Carpet, Hardwood, Laminate | Building Certifications |
| Roof Slate | HERS Index |
| DirectionsFrom Essex, Route 15 to Cambridge - Past Boyden Farm winery, right at Cambridge Village Market (Shell) onto Lower Pleasant Valley Rd for .3 mile, Left onto Bryce Rd for .1 mile, left onto Williamson. |
|---|
| Lot DescriptionWorking Farm, Pond, Pasture, Fields, Rural Setting |
| Garage & Parking Barn, Driveway |
| Road Frontage 1 | Water Access |
|---|---|
| Suitable UseNot Applicable | Water Type |
| Driveway Gravel | Water Body |
| Flood Zone Unknown | Zoning r |
| School District NA | Middle |
|---|---|
| Elementary Cambridge Elementary | High |
| Heat Fuel Wood, Oil | Excluded |
|---|---|
| Heating/Cool Hot Air | Negotiable |
| Sewer Septic | Parcel Access ROW No |
| Water Dug Well | ROW for Other Parcel |
| Water Heater On Demand | Financing 3rd Party Approval Reqd, Portfolio, Other, Energy Rated |
| Cable Co | Documents |
| Electric Circuit Breaker(s) | Tax ID 123-038-11172 |

† The remarks published on this webpage originate from Listed By Matt Hurlburt of RE/MAX North Professionals via the PrimeMLS IDX Program and do not represent the views and opinions of Coldwell Banker Hickok & Boardman. Coldwell Banker Hickok & Boardman cannot be held responsible for possible violations of copyright resulting from the posting of any data from the PrimeMLS IDX Program.

 Back to Search Results
Back to Search Results










