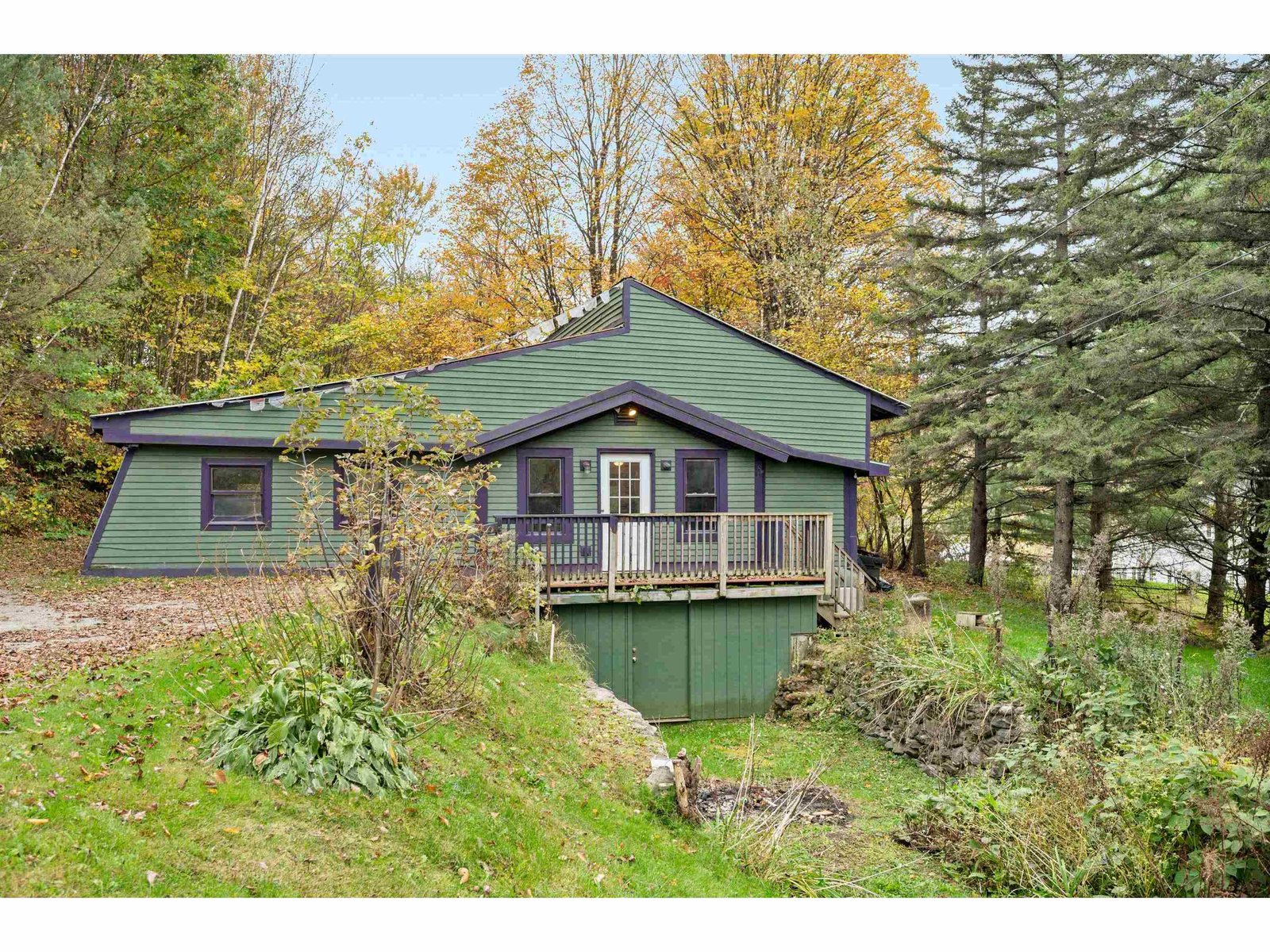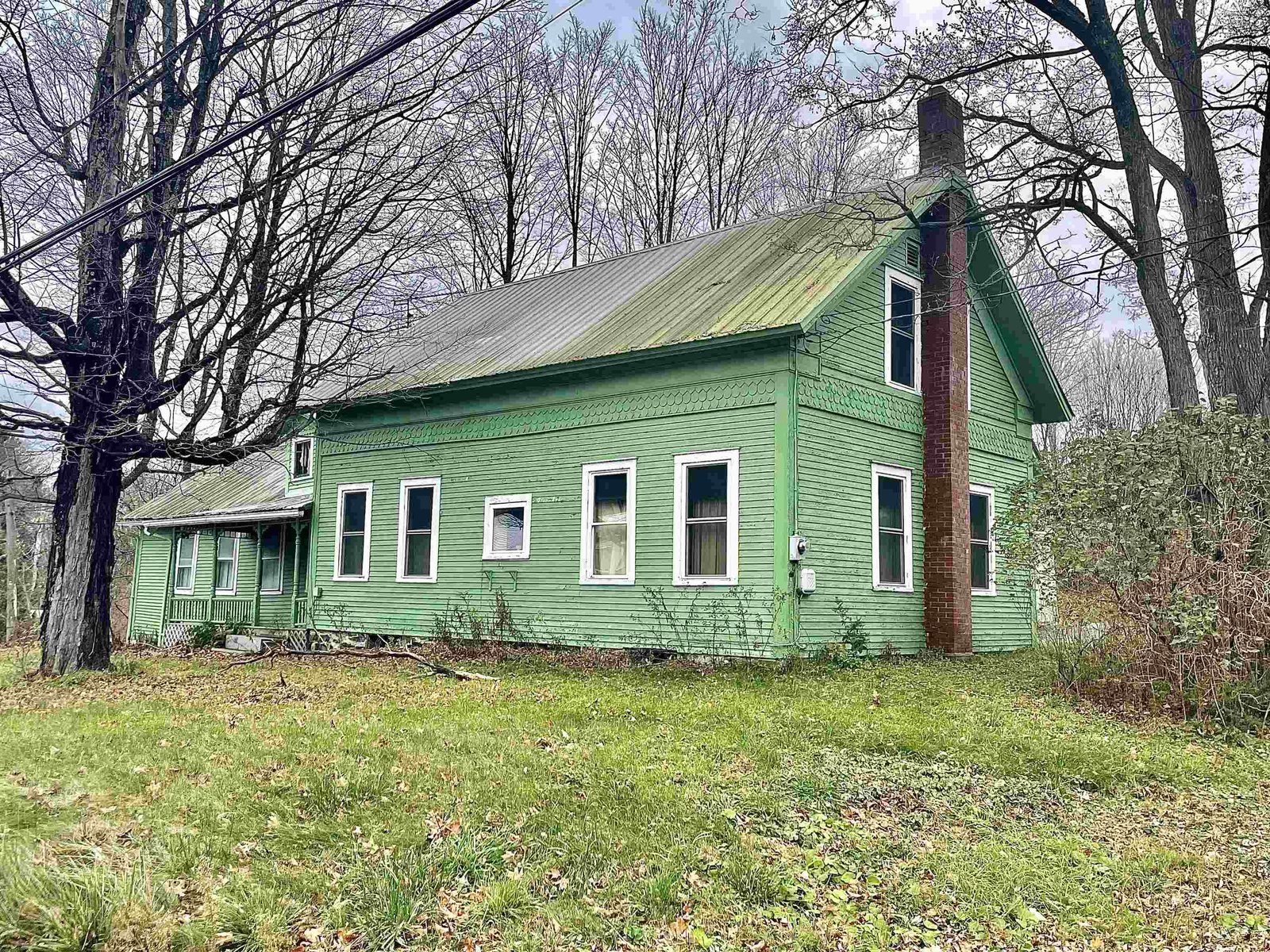Sold Status
$228,000 Sold Price
House Type
3 Beds
1 Baths
1,480 Sqft
Sold By
Similar Properties for Sale
Request a Showing or More Info

Call: 802-863-1500
Mortgage Provider
Mortgage Calculator
$
$ Taxes
$ Principal & Interest
$
This calculation is based on a rough estimate. Every person's situation is different. Be sure to consult with a mortgage advisor on your specific needs.
Lamoille County
Cute and Cozy! This hillside ranch with many updates is ready for you! Open floor plan with vaulted ceiling and mudroom entry with built in bench. Kitchen with lots of cabinets, quartz counter tops and bar with stools. Hardwood floors throughout living room with Gas Stove and double doors out to deck to view of shared pond! Three bedrooms all hardwood floors, full bath with Jacuzzi tub and laundry on main floor. New Heat pump and additional Renaai heater in addition to living room gas stove. Downstairs Family room with Gas fireplace, built-ins and walk out slider door as well as additional side entry door. Detached 2 car garage insulated, heated with loft storage. Pond is 12-14 deep and includes dock and floating raft. Bring your personal flotation devices and your sunglasses! †
Property Location
Property Details
| Sold Price $228,000 | Sold Date Aug 8th, 2019 | |
|---|---|---|
| List Price $219,000 | Total Rooms 5 | List Date Jun 25th, 2019 |
| Cooperation Fee Unknown | Lot Size 5 Acres | Taxes $3,519 |
| MLS# 4761128 | Days on Market 1976 Days | Tax Year 2018 |
| Type House | Stories 1 | Road Frontage 158 |
| Bedrooms 3 | Style Ranch, Bungalow, Rural | Water Frontage |
| Full Bathrooms 1 | Finished 1,480 Sqft | Construction No, Existing |
| 3/4 Bathrooms 0 | Above Grade 1,048 Sqft | Seasonal No |
| Half Bathrooms 0 | Below Grade 432 Sqft | Year Built 1967 |
| 1/4 Bathrooms 0 | Garage Size 2 Car | County Lamoille |
| Interior FeaturesCeiling Fan, Fireplace - Gas, Fireplaces - 2, Kitchen/Living, Natural Woodwork, Vaulted Ceiling, Laundry - 1st Floor |
|---|
| Equipment & AppliancesRefrigerator, Range-Gas, Dishwasher, Washer, Dryer, Stove-Gas, Gas Heat Stove, Stove - Gas |
| Mudroom 8' x 7', 1st Floor | Kitchen 13' x 17', 1st Floor | Living Room 20' x 17', 1st Floor |
|---|---|---|
| Bedroom 10' x 10', 1st Floor | Bedroom 10' x 10', 1st Floor | Bedroom 9' x 7', 1st Floor |
| Family Room 21' x 17', Basement |
| ConstructionWood Frame |
|---|
| BasementWalkout, Partially Finished, Concrete, Crawl Space, Daylight, Interior Stairs, Walkout |
| Exterior FeaturesDeck, Private Dock, Shed |
| Exterior Vinyl | Disability Features |
|---|---|
| Foundation Concrete, Block | House Color Tan |
| Floors Tile, Slate/Stone, Hardwood | Building Certifications |
| Roof Shingle-Architectural | HERS Index |
| DirectionsRoute 108 South towards Smugglers Notch Resort, take a right onto Stebbins road, continue left at bend, house on left. Or from Burnor road, right onto Stebbins Road and house on right. |
|---|
| Lot DescriptionUnknown, Pond, Sloping, Mountain View, Country Setting, Sloping, Rural Setting, Mountain |
| Garage & Parking Detached, Storage Above, Heated, 6+ Parking Spaces, Parking Spaces 6+ |
| Road Frontage 158 | Water Access Owned |
|---|---|
| Suitable UseRecreation | Water Type Pond |
| Driveway Crushed/Stone | Water Body (pond) |
| Flood Zone Unknown | Zoning None |
| School District NA | Middle Lamoille Middle School |
|---|---|
| Elementary Cambridge Elementary | High Lamoille UHSD #18 |
| Heat Fuel Gas-LP/Bottle | Excluded |
|---|---|
| Heating/Cool None, Heat Pump, Direct Vent, Monitor Type | Negotiable Freezer |
| Sewer 1000 Gallon, Septic, Leach Field, Septic | Parcel Access ROW No |
| Water Spring, Dug Well | ROW for Other Parcel No |
| Water Heater On Demand | Financing |
| Cable Co Stowe Cable | Documents Property Disclosure, Deed |
| Electric 100 Amp, Circuit Breaker(s) | Tax ID 12303811281 |

† The remarks published on this webpage originate from Listed By Jill Richardson of RE/MAX North Professionals, Jeffersonville via the PrimeMLS IDX Program and do not represent the views and opinions of Coldwell Banker Hickok & Boardman. Coldwell Banker Hickok & Boardman cannot be held responsible for possible violations of copyright resulting from the posting of any data from the PrimeMLS IDX Program.

 Back to Search Results
Back to Search Results










