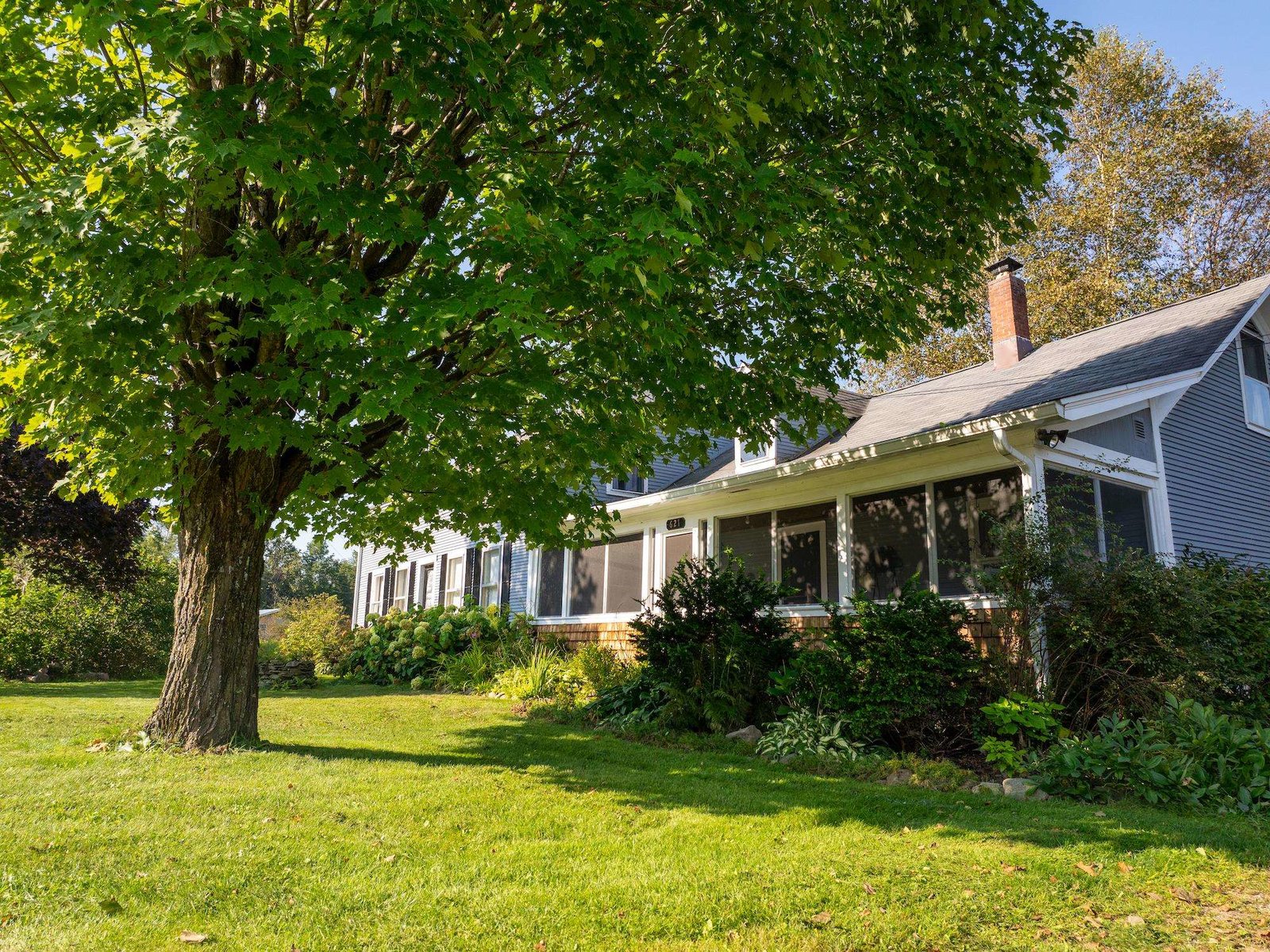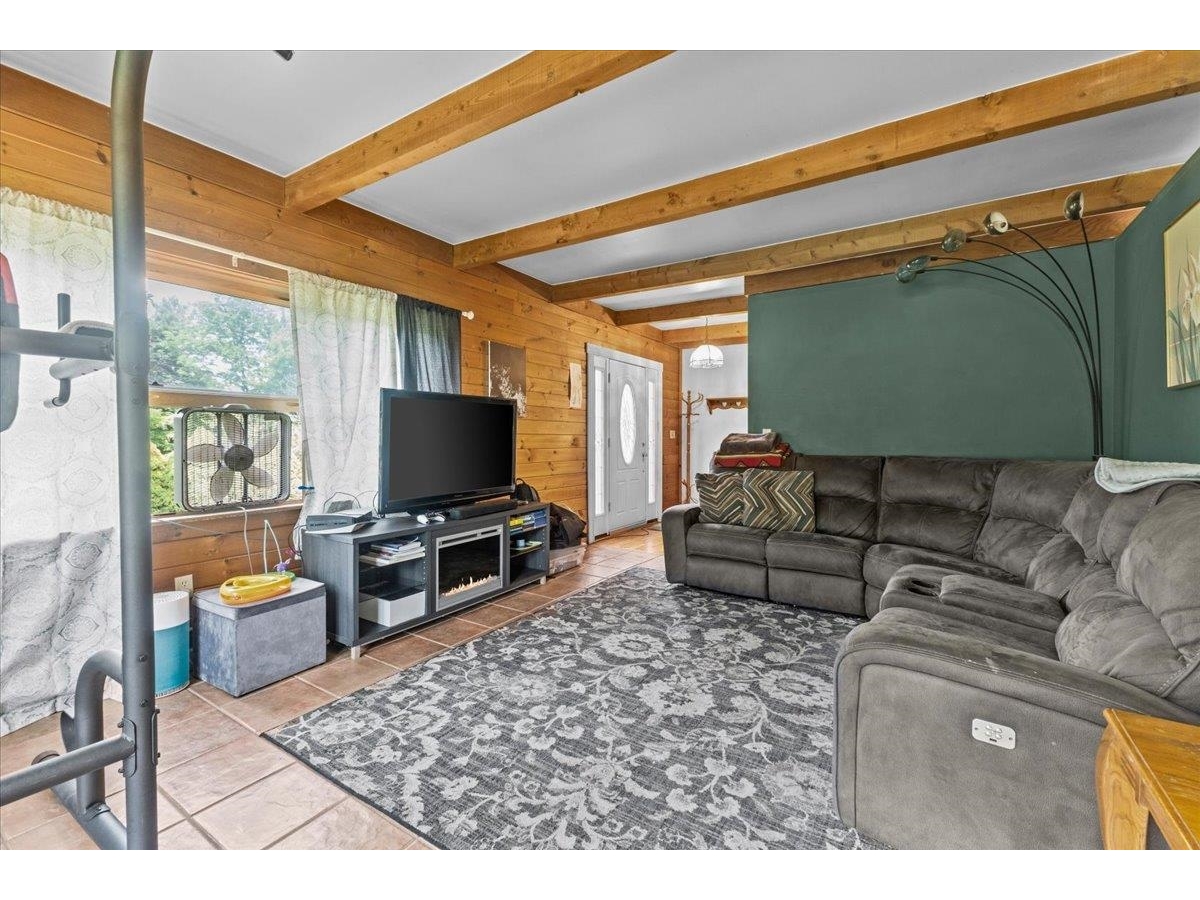Sold Status
$335,000 Sold Price
House Type
4 Beds
2 Baths
3,364 Sqft
Sold By
Similar Properties for Sale
Request a Showing or More Info

Call: 802-863-1500
Mortgage Provider
Mortgage Calculator
$
$ Taxes
$ Principal & Interest
$
This calculation is based on a rough estimate. Every person's situation is different. Be sure to consult with a mortgage advisor on your specific needs.
Lamoille County
Tranquil, country oasis on 10 acres, just over the Underhill line into Cambridge. This Katahdin, white cedar log home with an open concept floor plan & southern exposure, is absolutely turnkey. Enjoy living space on 3 floors, from the 2nd floor loft off of the master suite, to main floor living room with soaring ceilings and Dovre wood stove, to the huge walk-out family room in the basement. Newer appliances in the kitchen, complete w/ breakfast bar. Pride of ownership is evident in every square inch of this home from the appearance to the mechanicals. New roof (50yr. shingles) in '06, new 185' drilled well in '14 and all freshly painted decks & walkway and new exterior doors & sliders. The lofted 2-story barn (restored in '13) is perfect for automobiles, toys, workshop or storage for the outdoor enthusiast's gear! Swim in the spring fed pond and enjoy seasonal views of Mt. Mansfield, magnificent foliage & all manner of wildlife, year-round. The serene setting is absolutely magical. †
Property Location
Property Details
| Sold Price $335,000 | Sold Date Sep 30th, 2016 | |
|---|---|---|
| List Price $350,000 | Total Rooms 9 | List Date Jun 6th, 2016 |
| Cooperation Fee Unknown | Lot Size 10.2 Acres | Taxes $5,425 |
| MLS# 4495714 | Days on Market 3090 Days | Tax Year 2015 |
| Type House | Stories 2 | Road Frontage 0 |
| Bedrooms 4 | Style Log | Water Frontage |
| Full Bathrooms 2 | Finished 3,364 Sqft | Construction No, Existing |
| 3/4 Bathrooms 0 | Above Grade 2,200 Sqft | Seasonal No |
| Half Bathrooms 0 | Below Grade 1,164 Sqft | Year Built 1993 |
| 1/4 Bathrooms 0 | Garage Size 2 Car | County Lamoille |
| Interior FeaturesCathedral Ceiling, Ceiling Fan, Dining Area, Kitchen/Dining, Living/Dining, Natural Woodwork, Vaulted Ceiling, Walk-in Closet, Walk-in Pantry, Laundry - 1st Floor |
|---|
| Equipment & AppliancesRange-Electric, Washer, Other, Dishwasher, Refrigerator, Microwave, Dryer, Satellite, Wood Stove |
| Kitchen 14x12, 1st Floor | Dining Room 16x14, 1st Floor | Living Room 22x14, 1st Floor |
|---|---|---|
| Family Room 25x26, Basement | Office/Study 1st Floor | Primary Bedroom 20x20, 2nd Floor |
| Bedroom 9x10, 1st Floor | Bedroom 11x11, 1st Floor | Bedroom 11x11, 1st Floor |
| Other 12x14, 2nd Floor | Other 12x14, Basement |
| ConstructionLog Home |
|---|
| BasementInterior, Partially Finished, Storage Space, Interior Stairs, Full |
| Exterior FeaturesBarn, Deck, Fence - Dog, Fence - Full, Fence - Partial, Outbuilding, Porch - Covered |
| Exterior Log Home | Disability Features |
|---|---|
| Foundation Concrete | House Color REDW |
| Floors Ceramic Tile, Carpet | Building Certifications |
| Roof Shingle-Architectural | HERS Index |
| DirectionsFrom Cambridge, Route 15 to Lower Pleasant Valley Road, go 3 miles to Dan Reynolds Drive, make right follow road to the end, sign on lawn. |
|---|
| Lot Description, Secluded, Wooded, Trail/Near Trail, Pond, View, Other, Mountain View, Country Setting, Rural Setting |
| Garage & Parking Detached, Barn, 5 Parking Spaces |
| Road Frontage 0 | Water Access |
|---|---|
| Suitable Use | Water Type |
| Driveway Gravel | Water Body |
| Flood Zone No | Zoning RES |
| School District NA | Middle |
|---|---|
| Elementary | High |
| Heat Fuel Gas-LP/Bottle | Excluded |
|---|---|
| Heating/Cool Other, Stove, Other, Baseboard | Negotiable |
| Sewer 1000 Gallon, Septic, Concrete | Parcel Access ROW |
| Water Drilled Well | ROW for Other Parcel |
| Water Heater Owned | Financing |
| Cable Co | Documents Property Disclosure, Deed |
| Electric Circuit Breaker(s), 220 Plug | Tax ID 123-038-10381 |

† The remarks published on this webpage originate from Listed By Jessica Bridge of Element Real Estate via the PrimeMLS IDX Program and do not represent the views and opinions of Coldwell Banker Hickok & Boardman. Coldwell Banker Hickok & Boardman cannot be held responsible for possible violations of copyright resulting from the posting of any data from the PrimeMLS IDX Program.

 Back to Search Results
Back to Search Results










