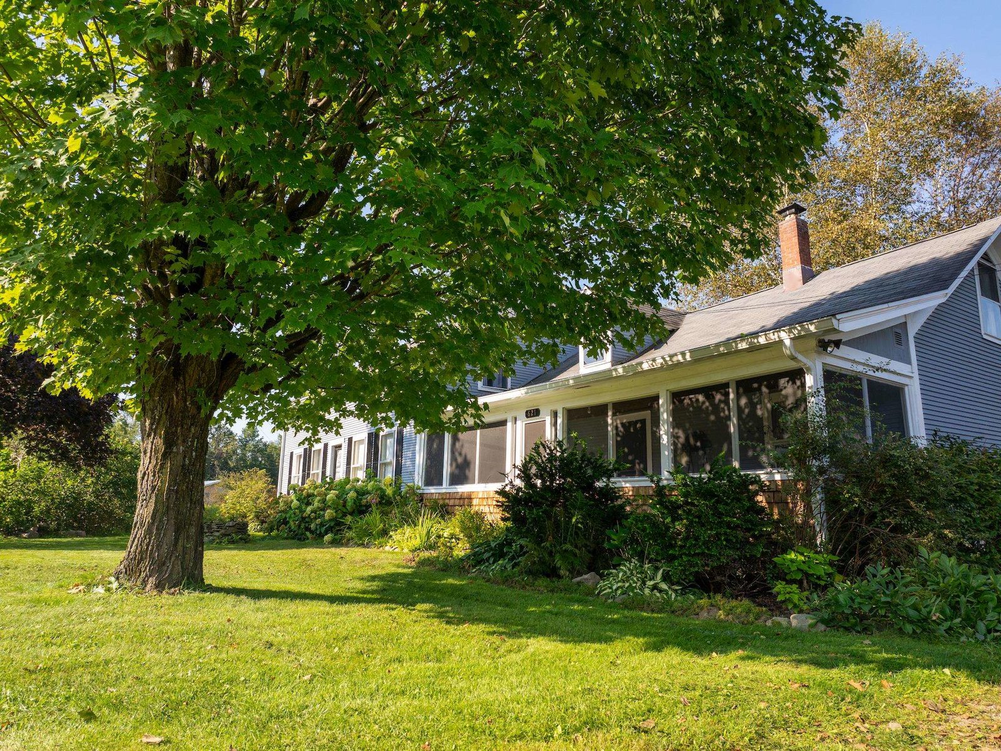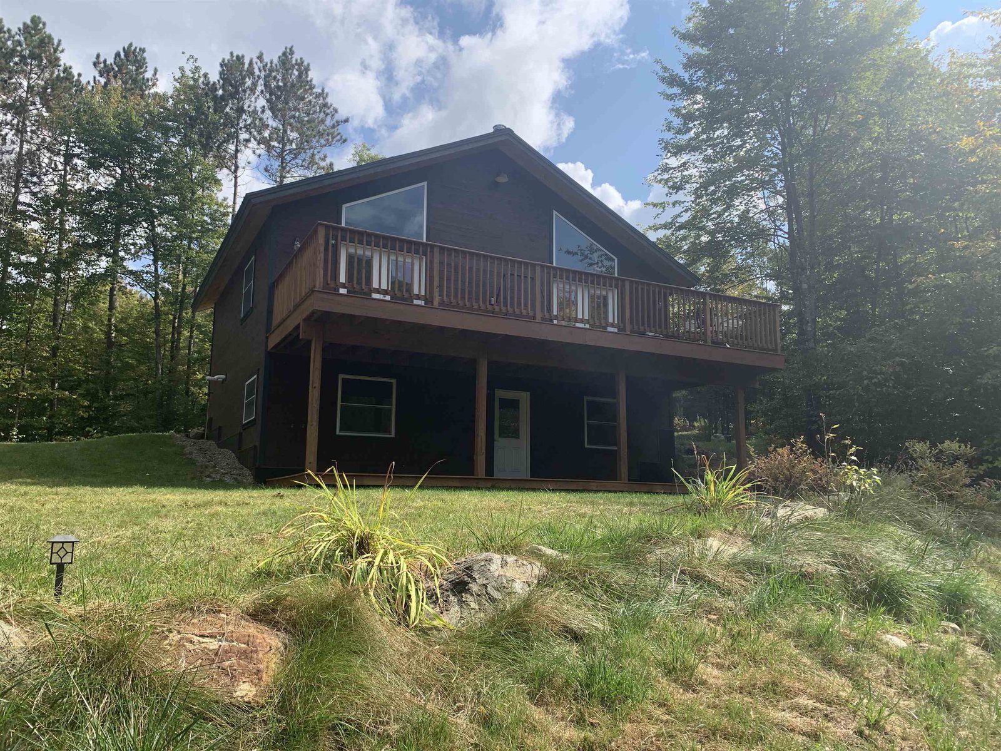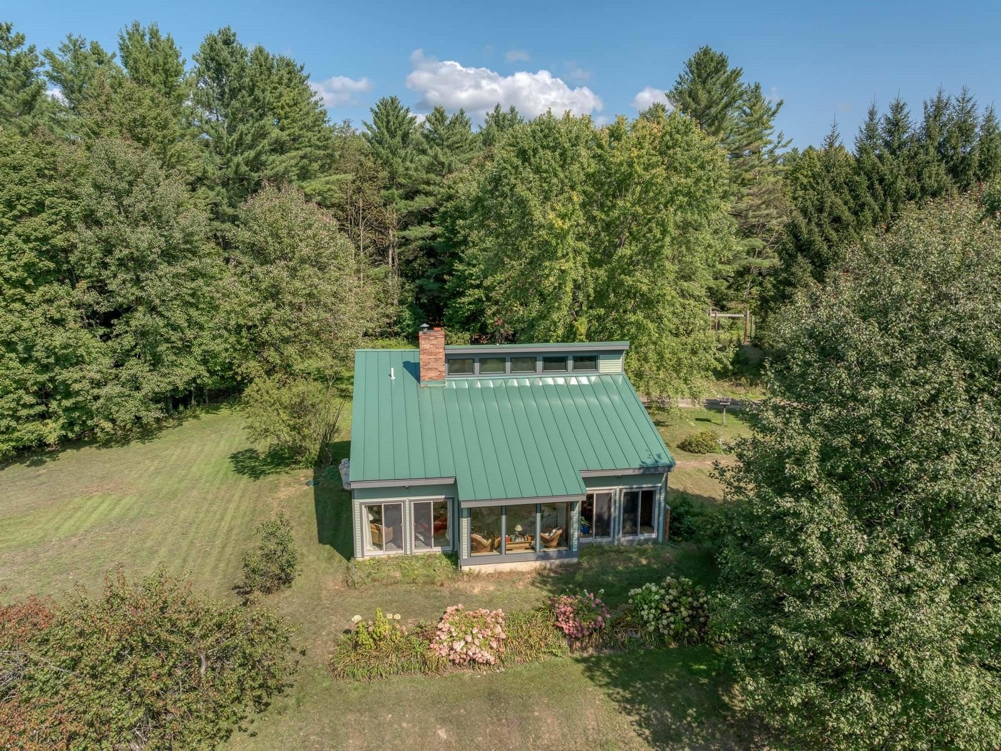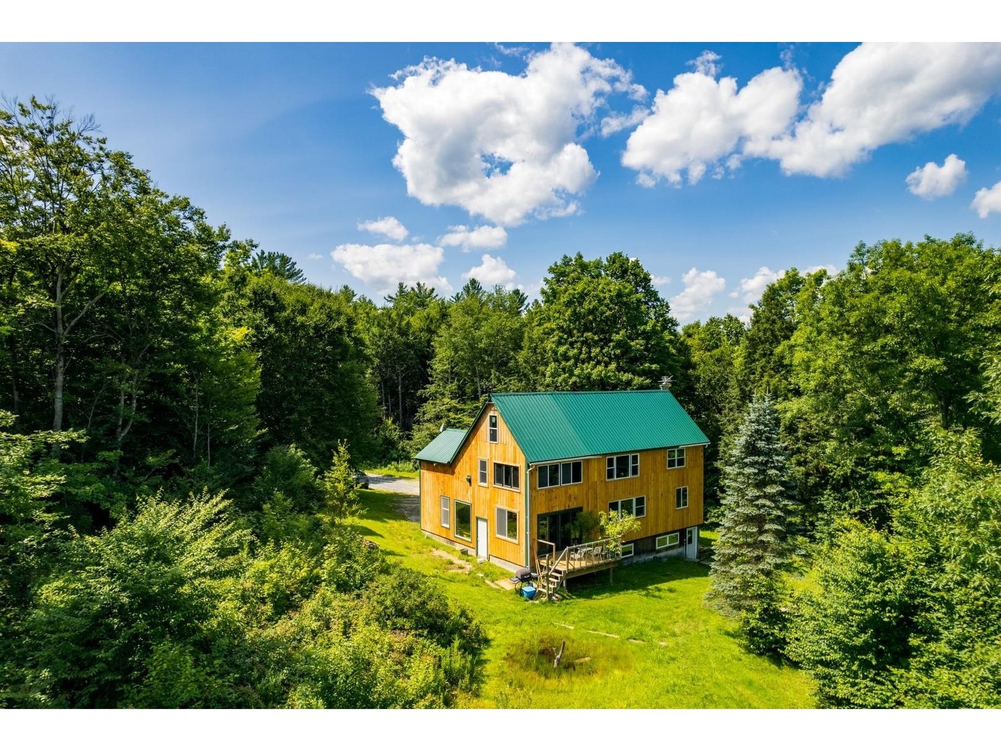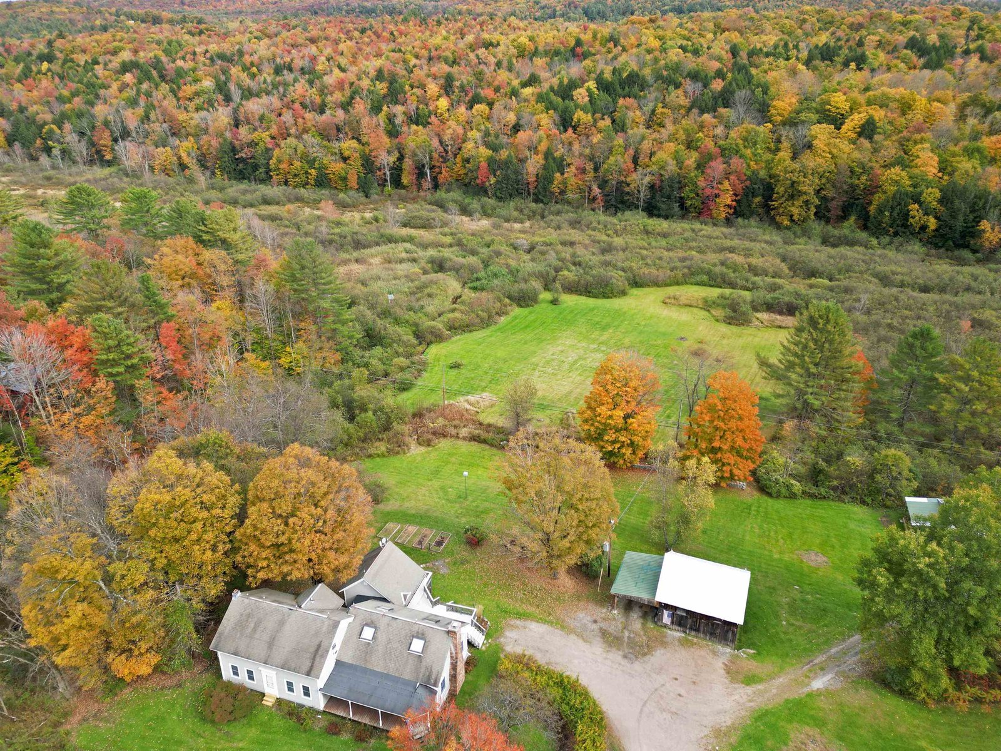Sold Status
$520,000 Sold Price
House Type
2 Beds
2 Baths
1,926 Sqft
Sold By Element Real Estate
Similar Properties for Sale
Request a Showing or More Info

Call: 802-863-1500
Mortgage Provider
Mortgage Calculator
$
$ Taxes
$ Principal & Interest
$
This calculation is based on a rough estimate. Every person's situation is different. Be sure to consult with a mortgage advisor on your specific needs.
Lamoille County
Beautiful Custom home architecturally designed by Roland Batten built by Birdseye Builders. Nestled in near Mount Mansfield’s Thunder Basin with an amazing view of the chin. Exterior siding is a mix of red cedar and plain cedar with excellent fenestration and sharp roof angles. This 2 bedroom home has an open floor plan of living, kitchen and dining area with a soapstone Hearthstone wood stove and field stone chimney up to cedar vaulted ceiling. Both bedrooms and both bathrooms have fresh paint and carpets in bedrooms were professionally cleaned. Kitchen has Douglas Fir Cabinets, island and nook for another sitting area. Douglas Fir trim throughout on interior windows and doors. Lots of storage with two pantry areas and laundry room. Solid maple interior doors throughout the house. House equipped with a whole house generator and is set back from the road with driveway thru a wooded fern hollow. Many perennial gardens and a Plum tree! Catamount ski trails, Smugglers Notch Resort and Mt Mansfield State forest close by. †
Property Location
Property Details
| Sold Price $520,000 | Sold Date Nov 7th, 2022 | |
|---|---|---|
| List Price $535,000 | Total Rooms 4 | List Date Sep 10th, 2022 |
| Cooperation Fee Unknown | Lot Size 3.87 Acres | Taxes $7,471 |
| MLS# 4929152 | Days on Market 816 Days | Tax Year 2022 |
| Type House | Stories 1 | Road Frontage 410 |
| Bedrooms 2 | Style Contemporary | Water Frontage |
| Full Bathrooms 1 | Finished 1,926 Sqft | Construction No, Existing |
| 3/4 Bathrooms 0 | Above Grade 1,926 Sqft | Seasonal No |
| Half Bathrooms 1 | Below Grade 0 Sqft | Year Built 1994 |
| 1/4 Bathrooms 0 | Garage Size 2 Car | County Lamoille |
| Interior FeaturesCeiling Fan, Dining Area, Kitchen/Living, Primary BR w/ BA, Natural Woodwork, Vaulted Ceiling, Laundry - 1st Floor |
|---|
| Equipment & AppliancesWasher, Cook Top-Electric, Dishwasher, Disposal, Microwave, Exhaust Hood, Dryer, Satellite Dish, Dehumidifier |
| Breakfast Nook 8X8, 1st Floor | Kitchen 16X9, 1st Floor | Dining Room 12X10, 1st Floor |
|---|---|---|
| Living Room 16X14, 1st Floor | Laundry Room 8X7, 1st Floor | Other 5X5 Pantry, 1st Floor |
| Bedroom 14X12, 1st Floor | Other 14X7 Closet, 1st Floor | Bedroom 11X10, 1st Floor |
| Office/Study 16X11, 2nd Floor |
| ConstructionWood Frame |
|---|
| BasementWalkout, Unfinished, Concrete, Daylight, Interior Stairs, Walkout |
| Exterior FeaturesDeck, Porch |
| Exterior Wood, Shake, Cedar | Disability Features |
|---|---|
| Foundation Concrete | House Color Cedar |
| Floors Softwood, Carpet | Building Certifications |
| Roof Shingle | HERS Index |
| DirectionsTake Pleasant Valley Road from Underhill Center. Take right onto Westman Road, then take a right onto Andrews Road then a left onto Iron Gate road and look for sign on the right. From RT 108 South take either entrance to Stebbins Road, then to Iron Gate Road and house will be on the left. |
|---|
| Lot Description, View, Walking Trails, Mountain View, Country Setting |
| Garage & Parking Attached, Auto Open |
| Road Frontage 410 | Water Access |
|---|---|
| Suitable Use | Water Type Pond |
| Driveway Gravel | Water Body |
| Flood Zone No | Zoning None |
| School District NA | Middle |
|---|---|
| Elementary | High |
| Heat Fuel Oil | Excluded |
|---|---|
| Heating/Cool None, Stove-Wood, Hot Water, Baseboard | Negotiable |
| Sewer 1000 Gallon, Septic, Private | Parcel Access ROW No |
| Water Drilled Well | ROW for Other Parcel No |
| Water Heater Domestic, Oil, Off Boiler | Financing |
| Cable Co | Documents |
| Electric Circuit Breaker(s) | Tax ID 123-038-10959 |

† The remarks published on this webpage originate from Listed By Jill Richardson of RE/MAX North Professionals, Jeffersonville via the PrimeMLS IDX Program and do not represent the views and opinions of Coldwell Banker Hickok & Boardman. Coldwell Banker Hickok & Boardman cannot be held responsible for possible violations of copyright resulting from the posting of any data from the PrimeMLS IDX Program.

 Back to Search Results
Back to Search Results