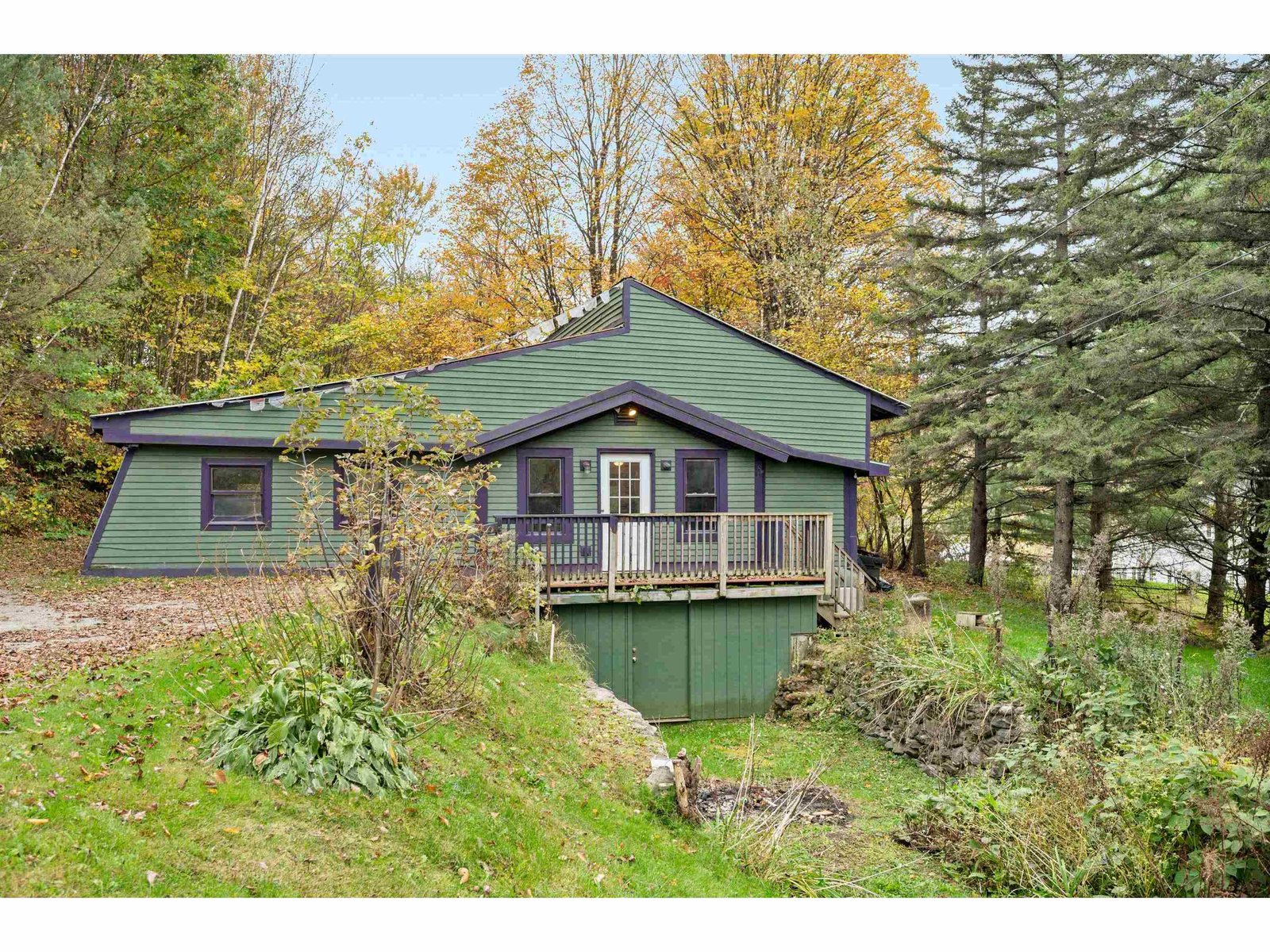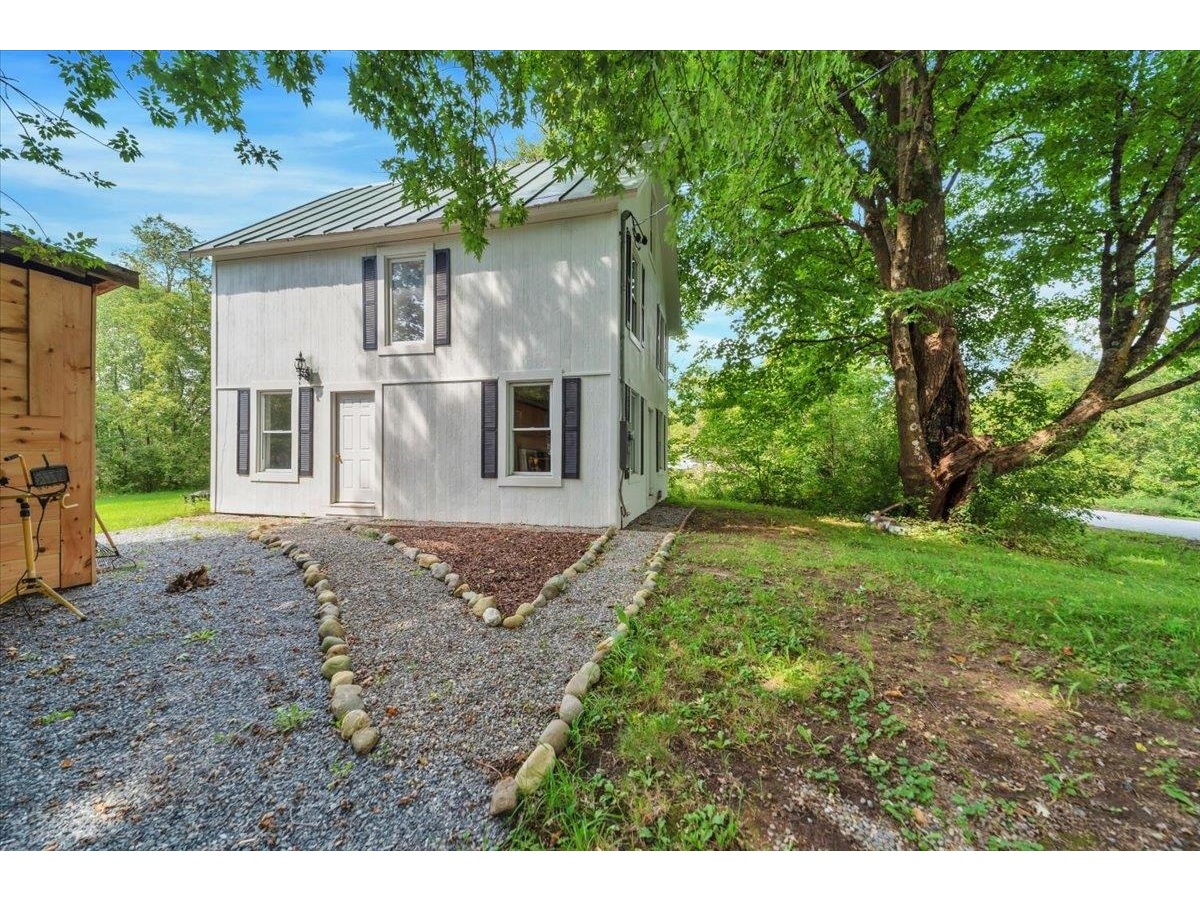Sold Status
$235,000 Sold Price
House Type
3 Beds
2 Baths
1,520 Sqft
Sold By
Similar Properties for Sale
Request a Showing or More Info

Call: 802-863-1500
Mortgage Provider
Mortgage Calculator
$
$ Taxes
$ Principal & Interest
$
This calculation is based on a rough estimate. Every person's situation is different. Be sure to consult with a mortgage advisor on your specific needs.
Lamoille County
Located just 2 miles from Historic Jeffersonville. This 3 bedroom cape on 1.5 acres is waiting for you. As you enter the home, from the smaller of the 2 covered porches, you will be amazed at the size of the mudroom and the abundance of natural light. While transitioning to the main part of the home you will marvel at the exposed beam ceiling, hardwood cherry floors and custom kitchen cabinets inlayed with copper designed door panels. Upstairs you will find soft wood plank flooring and updated bathroom. Upgrades to windows and wired for a generator. Outdoor adventures are just minutes away at the state park, Smugglers Notch and easy access to the rail trail. †
Property Location
Property Details
| Sold Price $235,000 | Sold Date Oct 16th, 2020 | |
|---|---|---|
| List Price $235,000 | Total Rooms 6 | List Date Sep 4th, 2020 |
| Cooperation Fee Unknown | Lot Size 1.5 Acres | Taxes $4,518 |
| MLS# 4826926 | Days on Market 1539 Days | Tax Year 2020 |
| Type House | Stories 1 1/2 | Road Frontage |
| Bedrooms 3 | Style Cape | Water Frontage |
| Full Bathrooms 1 | Finished 1,520 Sqft | Construction No, Existing |
| 3/4 Bathrooms 0 | Above Grade 1,520 Sqft | Seasonal No |
| Half Bathrooms 1 | Below Grade 0 Sqft | Year Built 1991 |
| 1/4 Bathrooms 0 | Garage Size 2 Car | County Lamoille |
| Interior FeaturesNatural Light, Natural Woodwork, Laundry - 1st Floor |
|---|
| Equipment & AppliancesRange-Electric, Dryer, Dishwasher, Dehumidifier, Gas Heat Stove, Stove - Gas |
| Kitchen 9 x 8, 1st Floor | Dining Room 14 x 11, 1st Floor | Living Room 23 x 14, 1st Floor |
|---|---|---|
| Mudroom 16 x 12, 1st Floor | Bedroom 16 x 11, 2nd Floor | Bedroom 11 x 10, 2nd Floor |
| Bedroom 12 x 10, 2nd Floor |
| ConstructionWood Frame |
|---|
| BasementInterior, Partially Finished, Concrete, Interior Stairs |
| Exterior FeaturesPorch - Covered, Windows - Low E |
| Exterior Vinyl Siding | Disability Features 1st Floor Full Bathrm, 1st Floor Hrd Surfce Flr, 1st Floor Laundry |
|---|---|
| Foundation Poured Concrete | House Color Blue |
| Floors Vinyl, Softwood, Hardwood | Building Certifications |
| Roof Shingle-Asphalt | HERS Index |
| DirectionsFrom VT Route 15 in Cambridge, at the traffic circle, turn onto VT Route 108N. House is 1.9 miles on the left. Sign on property. |
|---|
| Lot DescriptionYes, Level, Country Setting, Open, Near Paths, Near Skiing |
| Garage & Parking Attached, Direct Entry, Driveway, Garage, Off Street |
| Road Frontage | Water Access |
|---|---|
| Suitable Use | Water Type |
| Driveway Gravel | Water Body |
| Flood Zone No | Zoning Res |
| School District NA | Middle |
|---|---|
| Elementary | High |
| Heat Fuel Gas-LP/Bottle | Excluded |
|---|---|
| Heating/Cool None, Stove-Gas, Hot Air | Negotiable |
| Sewer 1000 Gallon, Septic | Parcel Access ROW |
| Water Drilled Well | ROW for Other Parcel |
| Water Heater Electric | Financing |
| Cable Co Colsolidated Comm. | Documents Deed |
| Electric Circuit Breaker(s), 200 Amp | Tax ID 123-038-10530 |

† The remarks published on this webpage originate from Listed By Richard Ibey of BCK Real Estate via the PrimeMLS IDX Program and do not represent the views and opinions of Coldwell Banker Hickok & Boardman. Coldwell Banker Hickok & Boardman cannot be held responsible for possible violations of copyright resulting from the posting of any data from the PrimeMLS IDX Program.

 Back to Search Results
Back to Search Results










