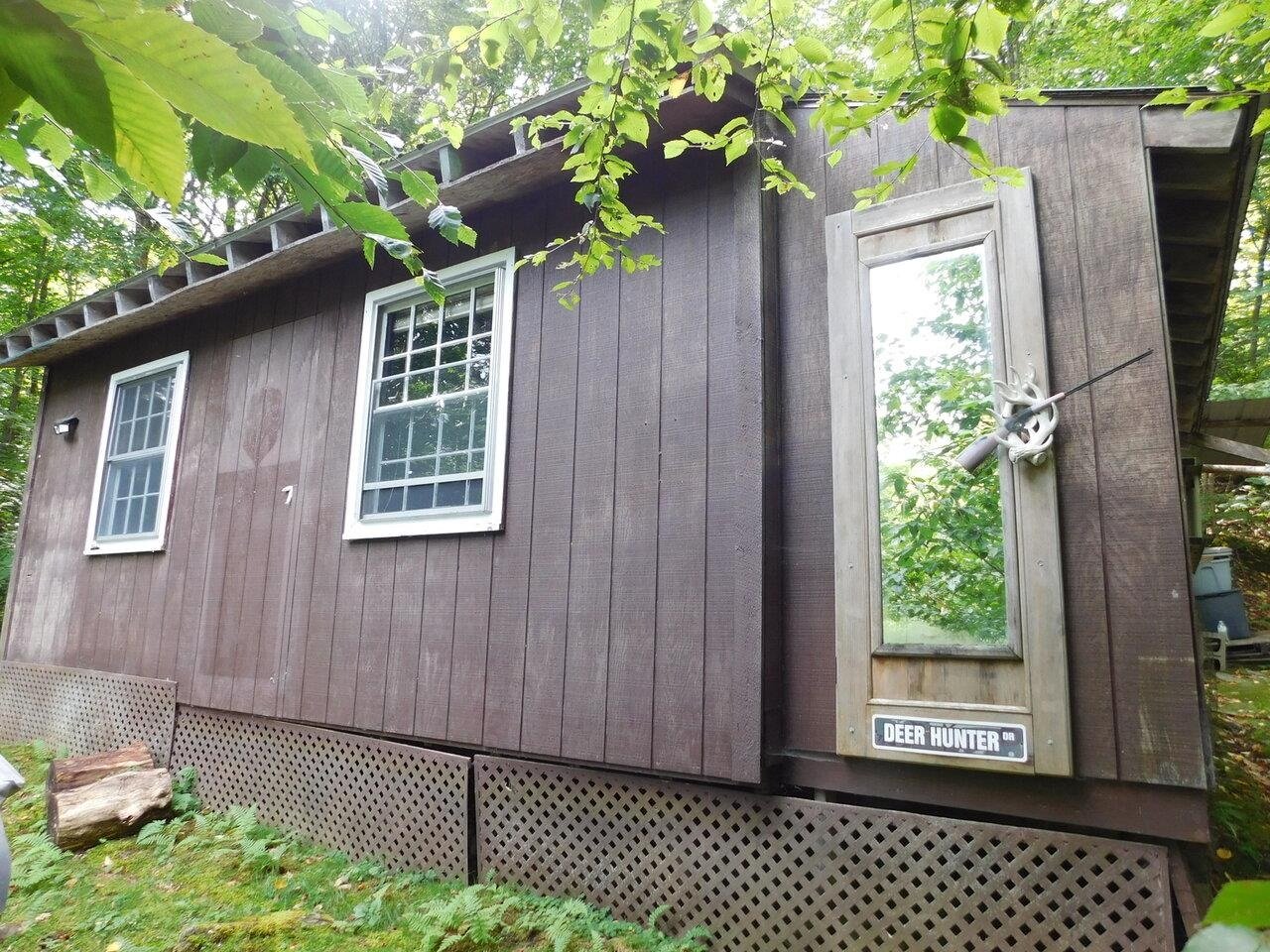Sold Status
$57,000 Sold Price
House Type
4 Beds
3 Baths
2,128 Sqft
Sold By RE/MAX North Professionals, Jeffersonville
Similar Properties for Sale
Request a Showing or More Info

Call: 802-863-1500
Mortgage Provider
Mortgage Calculator
$
$ Taxes
$ Principal & Interest
$
This calculation is based on a rough estimate. Every person's situation is different. Be sure to consult with a mortgage advisor on your specific needs.
Lamoille County
Price Reduced again, Owner Says Present all offer he want to sell today....Unque older home with full concrete basement, and loaded with features like, butlers pantry, exposed beams, softwood floors, nice screened porch, lots of built in's home has newer metal roof, mostly updated wiring, newer hot water furnace. Home has been mostly striped of plaster and lath, and the renovations have started. Very solid post and beam and plank construction home that could be a nice home with lots of work. Property is winterized and elec if off. Not bankable as is see the pics.Nices rehab project with tons of potential. could also be duplex or commerical property no zoning in Jeffersonville. road frontage is estimate OWNER IS MOTOVATED PRESENT ALL OFFERS!!!!!!!!! †
Property Location
Property Details
| Sold Price $57,000 | Sold Date Aug 20th, 2013 | |
|---|---|---|
| List Price $62,900 | Total Rooms 10 | List Date Jan 18th, 2013 |
| Cooperation Fee Unknown | Lot Size 0.29 Acres | Taxes $3,341 |
| MLS# 4211841 | Days on Market 4338 Days | Tax Year 2012 |
| Type House | Stories 2 | Road Frontage 100 |
| Bedrooms 4 | Style Colonial | Water Frontage |
| Full Bathrooms 1 | Finished 2,128 Sqft | Construction , Existing |
| 3/4 Bathrooms 1 | Above Grade 2,128 Sqft | Seasonal No |
| Half Bathrooms 1 | Below Grade 0 Sqft | Year Built 1826 |
| 1/4 Bathrooms 0 | Garage Size 2 Car | County Lamoille |
| Interior FeaturesDining Area, Primary BR w/ BA, Wood Stove Hook-up |
|---|
| Equipment & AppliancesRefrigerator, Range-Electric, , , Wood Stove |
| Kitchen 11x14, 1st Floor | Dining Room 12x20, 1st Floor | Living Room 20x15, 1st Floor |
|---|---|---|
| Family Room 15x16, 1st Floor | Office/Study 15x10, 1st Floor | Primary Bedroom 10x22, 1st Floor |
| Bedroom 13x12, 2nd Floor | Bedroom 13x13, 2nd Floor | Bedroom 13x13, 2nd Floor |
| Other 13x19, 2nd Floor | Other 16x13, 2nd Floor |
| ConstructionPost and Beam |
|---|
| BasementWalk-up, Bulkhead, Unfinished, Concrete, Crawl Space, Full |
| Exterior FeaturesPorch - Covered, Porch - Screened, Windows - Storm |
| Exterior Vinyl | Disability Features 1st Floor 1/2 Bathrm, 1st Floor Full Bathrm |
|---|---|
| Foundation Concrete | House Color white |
| Floors Softwood | Building Certifications |
| Roof Standing Seam, Metal | HERS Index |
| DirectionsRoute 15 to Jeffersonville, take 108 torward smuggs, House on left just after rescue squad building |
|---|
| Lot Description, City Lot |
| Garage & Parking Attached, , 2 Parking Spaces |
| Road Frontage 100 | Water Access |
|---|---|
| Suitable Use | Water Type |
| Driveway Gravel | Water Body |
| Flood Zone No | Zoning none |
| School District NA | Middle Lamoille Middle School |
|---|---|
| Elementary Cambridge Elementary | High Lamoille UHSD #18 |
| Heat Fuel Oil | Excluded |
|---|---|
| Heating/Cool Baseboard, Stove - Wood | Negotiable Refrigerator, Range-Electric |
| Sewer Public | Parcel Access ROW |
| Water Public, Metered | ROW for Other Parcel |
| Water Heater Electric | Financing , Cash Only |
| Cable Co | Documents Property Disclosure, Deed |
| Electric Circuit Breaker(s) | Tax ID 12303811337 |

† The remarks published on this webpage originate from Listed By of via the PrimeMLS IDX Program and do not represent the views and opinions of Coldwell Banker Hickok & Boardman. Coldwell Banker Hickok & Boardman cannot be held responsible for possible violations of copyright resulting from the posting of any data from the PrimeMLS IDX Program.

 Back to Search Results
Back to Search Results






