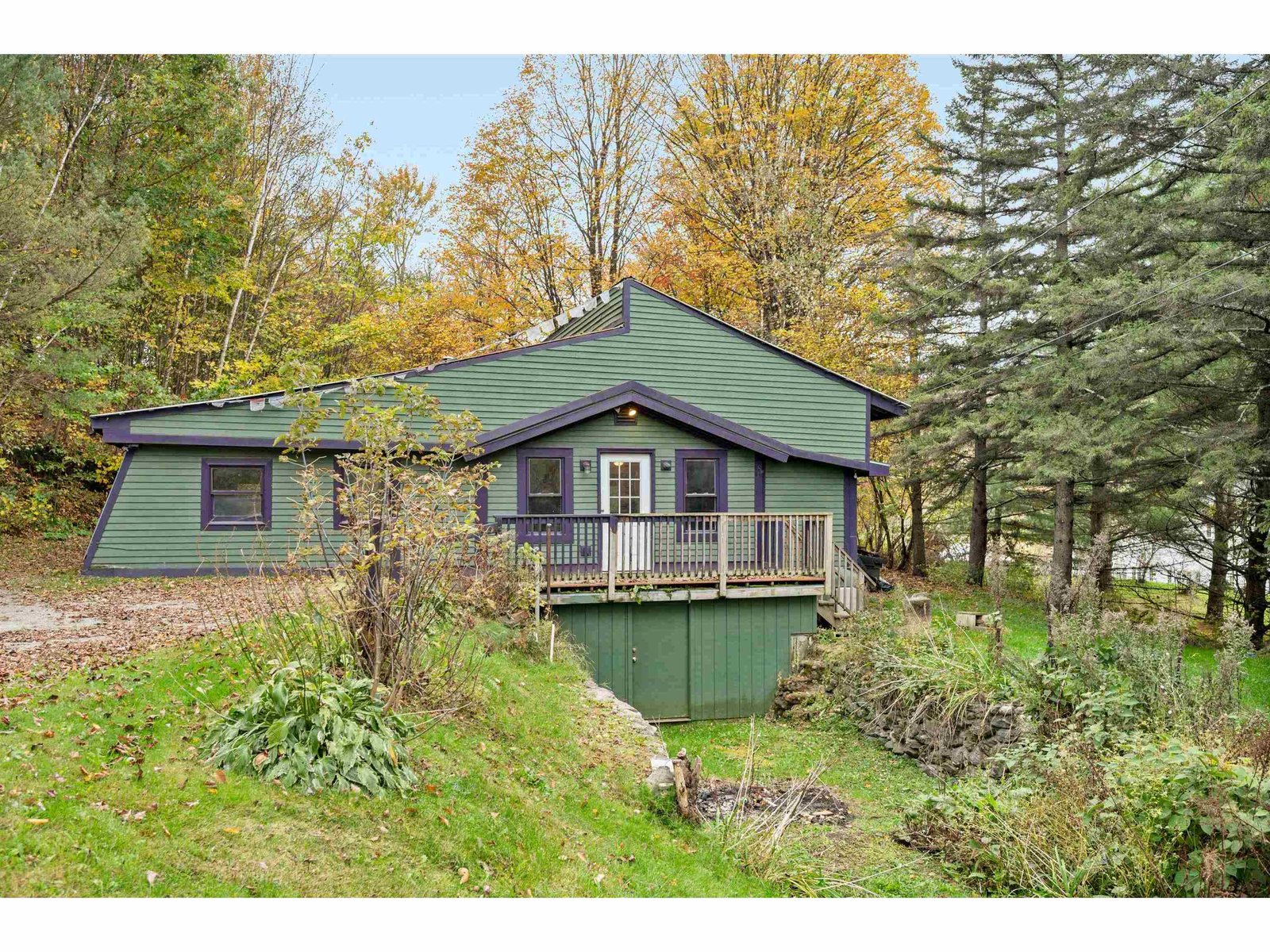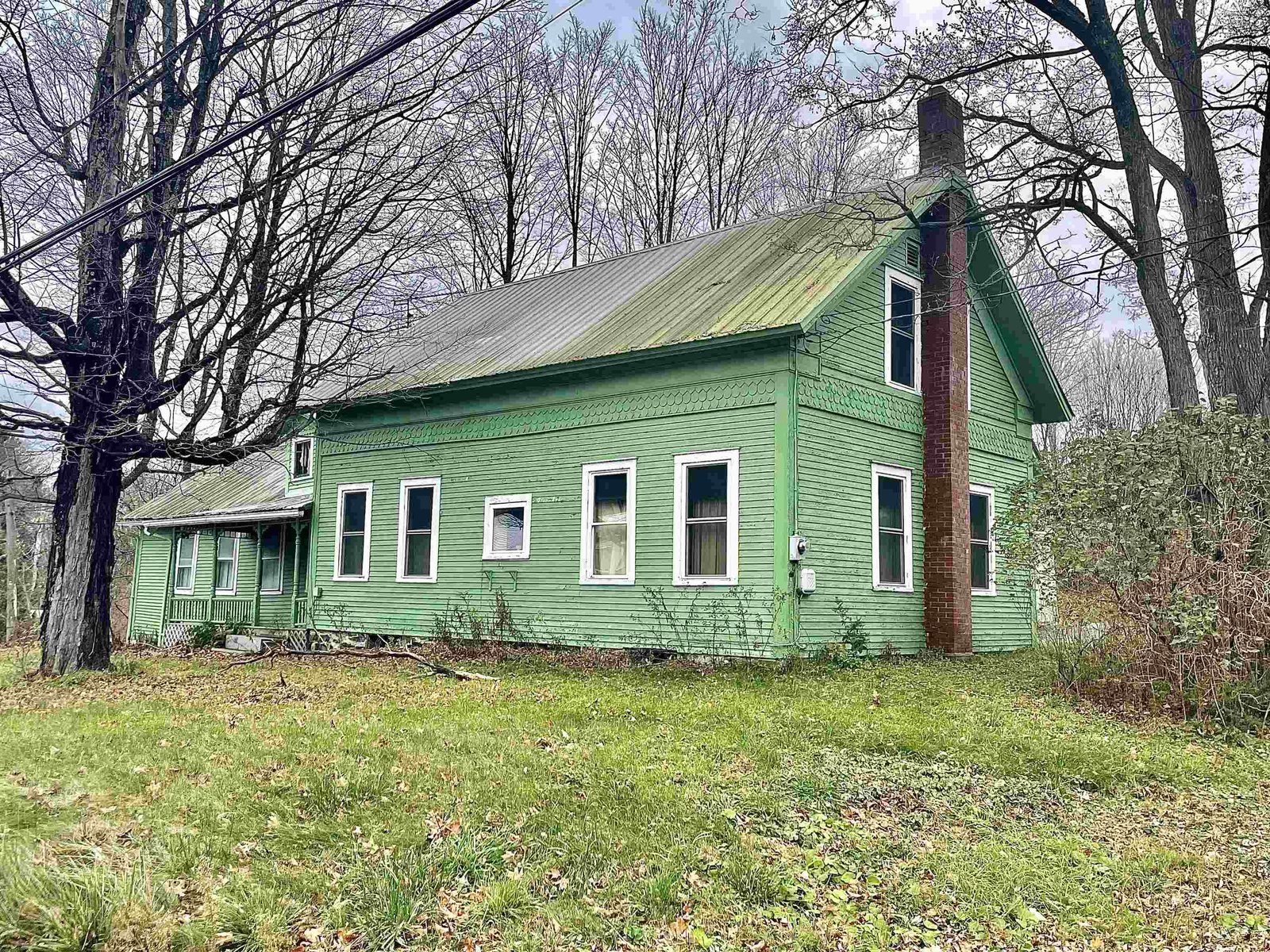Sold Status
$253,865 Sold Price
House Type
3 Beds
4 Baths
2,274 Sqft
Sold By M Realty
Similar Properties for Sale
Request a Showing or More Info

Call: 802-863-1500
Mortgage Provider
Mortgage Calculator
$
$ Taxes
$ Principal & Interest
$
This calculation is based on a rough estimate. Every person's situation is different. Be sure to consult with a mortgage advisor on your specific needs.
Lamoille County
This absolutely picture-perfect, newly constructed colonial is calling your name! From the outside this home is picturesque with its large attached garage, spacious back deck and striking wood siding. Step inside and you’ll continue to be awed; plenty of windows, including a slider to the deck, flood the living areas and kitchen with natural light. Laminate flooring, and beautiful maple cabinetry make the kitchen a dream space for food prep and family gatherings. Continue on and you’ll be pleased to find 3 bedrooms, 4 baths (1 full, 2 ¾ and ½) as well as an amazing finished basement with another potential bedroom, ¾ bath, rec. room and walkout, great for in-laws or extended family. The master suite, equipped with dual vanities and granite counters will be your new favorite place to relax. The village setting, close to restaurants, art galleries and recreation means this property is as convenient as it is unique! †
Property Location
Property Details
| Sold Price $253,865 | Sold Date Jan 12th, 2018 | |
|---|---|---|
| List Price $249,900 | Total Rooms 8 | List Date Apr 24th, 2017 |
| Cooperation Fee Unknown | Lot Size 0.2 Acres | Taxes $5,197 |
| MLS# 4629345 | Days on Market 2768 Days | Tax Year |
| Type House | Stories 2 | Road Frontage |
| Bedrooms 3 | Style Colonial | Water Frontage |
| Full Bathrooms 1 | Finished 2,274 Sqft | Construction No, Existing |
| 3/4 Bathrooms 2 | Above Grade 1,536 Sqft | Seasonal No |
| Half Bathrooms 1 | Below Grade 738 Sqft | Year Built 2016 |
| 1/4 Bathrooms 0 | Garage Size 2 Car | County Lamoille |
| Interior FeaturesCeiling Fan, Dining Area, Walk-in Closet |
|---|
| Equipment & AppliancesRange-Electric, Dishwasher, Refrigerator |
| Living Room 13'6"x22'11", 1st Floor | Dining Room 13'6"x11", 1st Floor | Primary Bedroom 13'6"x13'2", 2nd Floor |
|---|---|---|
| Bedroom 10'2"x12'8", 2nd Floor | Bedroom 9'11"x13'6", 2nd Floor | Rec Room 21'10"x15'6", Basement |
| Other 12'10"x15'6", Basement | Kitchen 16'3"x9', 1st Floor |
| ConstructionInsulation-FiberglssBatt, Insulation-FiberglassBlwn |
|---|
| BasementWalkout, Concrete |
| Exterior Features |
| Exterior Wood | Disability Features |
|---|---|
| Foundation Concrete | House Color Red |
| Floors Tile, Carpet, Laminate | Building Certifications |
| Roof Shingle-Architectural | HERS Index |
| DirectionsRt 15 to Cambrige. Rt 108 then right onto Upper Pleasant Valley. Left onto Jeff heights. House on Corner of Grey Stone Dr. |
|---|
| Lot Description, Subdivision |
| Garage & Parking Attached |
| Road Frontage | Water Access |
|---|---|
| Suitable Use | Water Type |
| Driveway Gravel | Water Body |
| Flood Zone No | Zoning residential |
| School District NA | Middle |
|---|---|
| Elementary | High |
| Heat Fuel Gas-LP/Bottle | Excluded |
|---|---|
| Heating/Cool None, Baseboard | Negotiable |
| Sewer Public | Parcel Access ROW |
| Water Drilled Well | ROW for Other Parcel |
| Water Heater Gas-Lp/Bottle | Financing |
| Cable Co | Documents |
| Electric Circuit Breaker(s) | Tax ID tbd |

† The remarks published on this webpage originate from Listed By Jason Lefebvre of Signature Properties of Vermont via the PrimeMLS IDX Program and do not represent the views and opinions of Coldwell Banker Hickok & Boardman. Coldwell Banker Hickok & Boardman cannot be held responsible for possible violations of copyright resulting from the posting of any data from the PrimeMLS IDX Program.

 Back to Search Results
Back to Search Results










