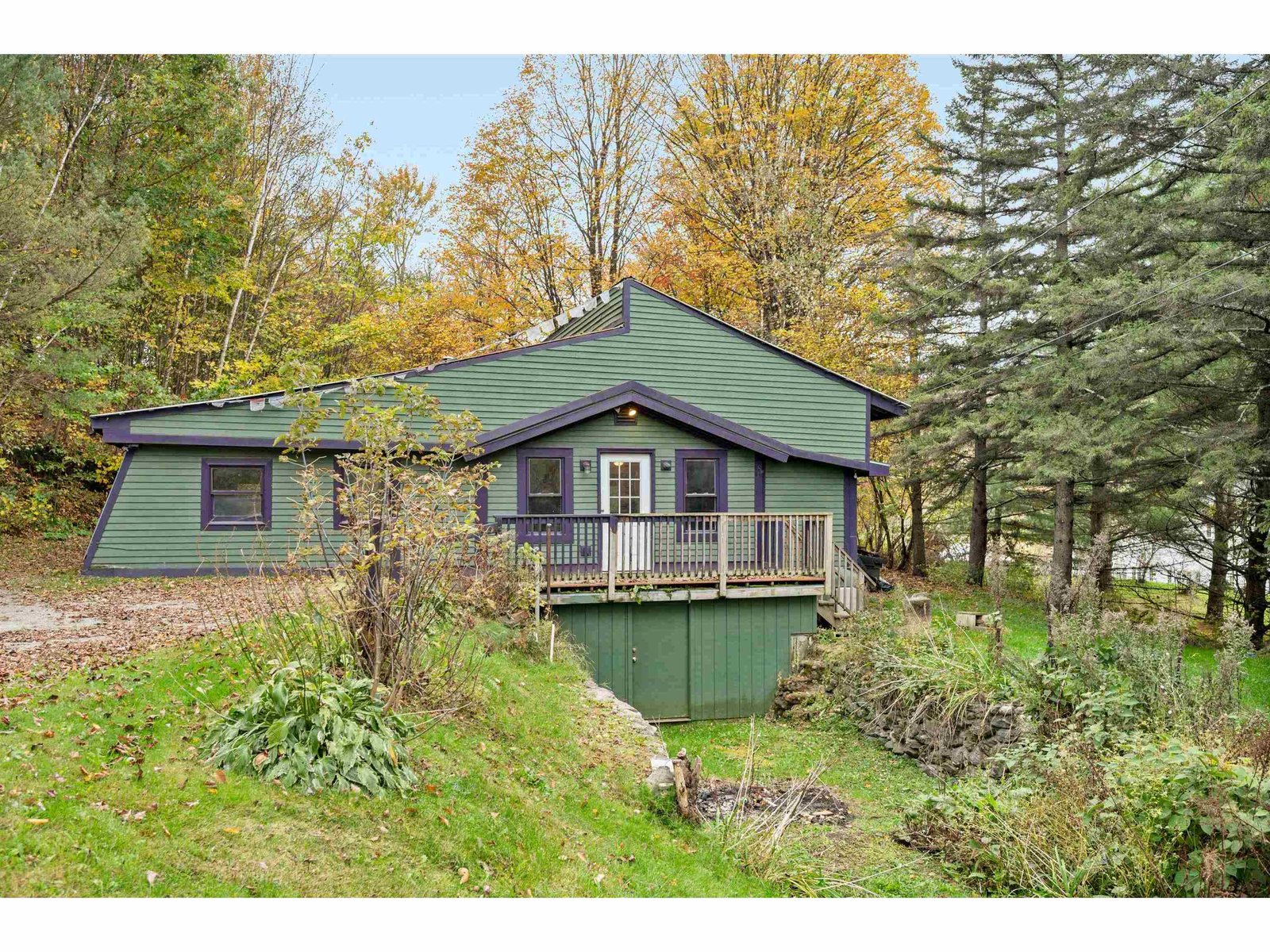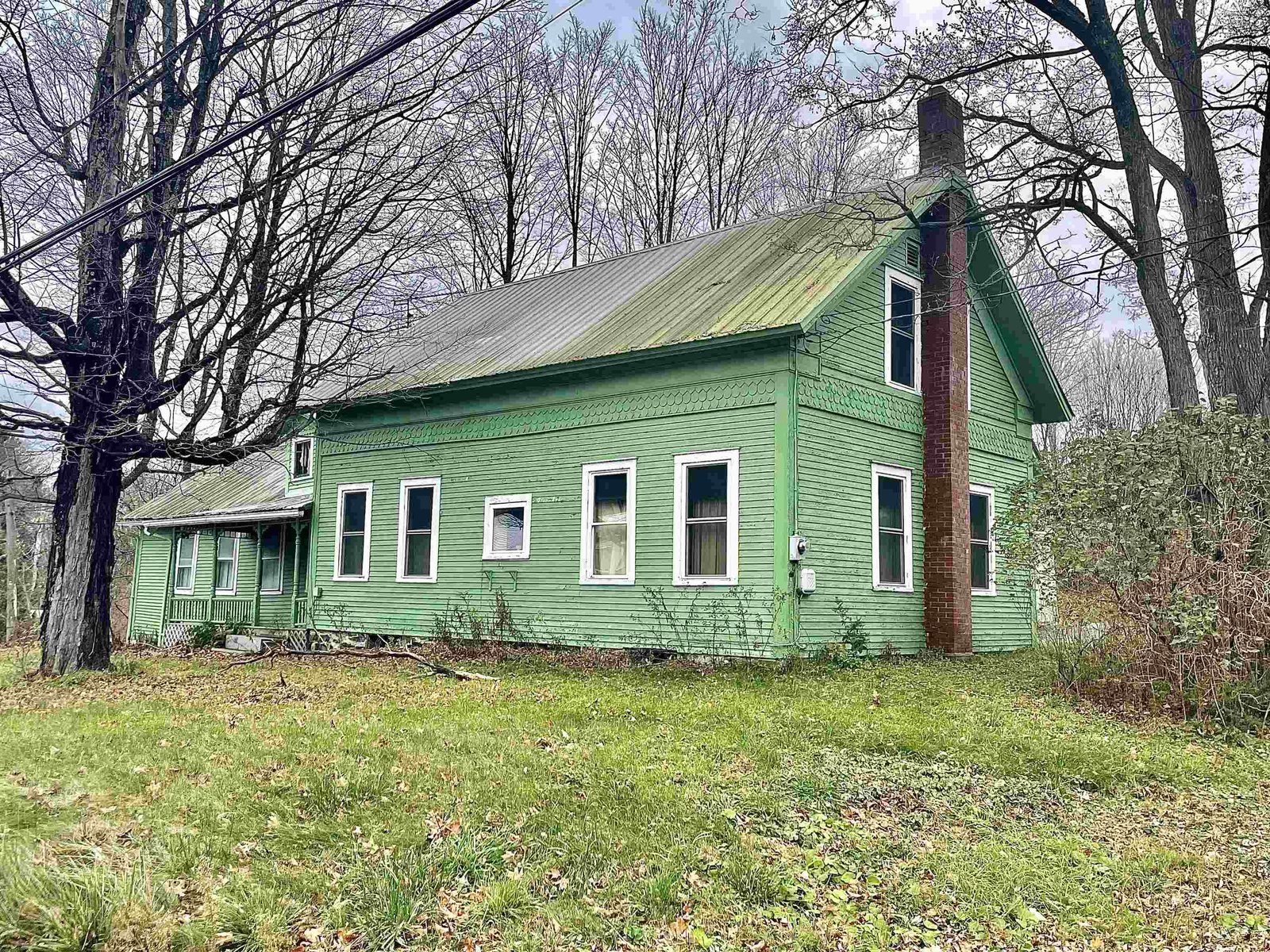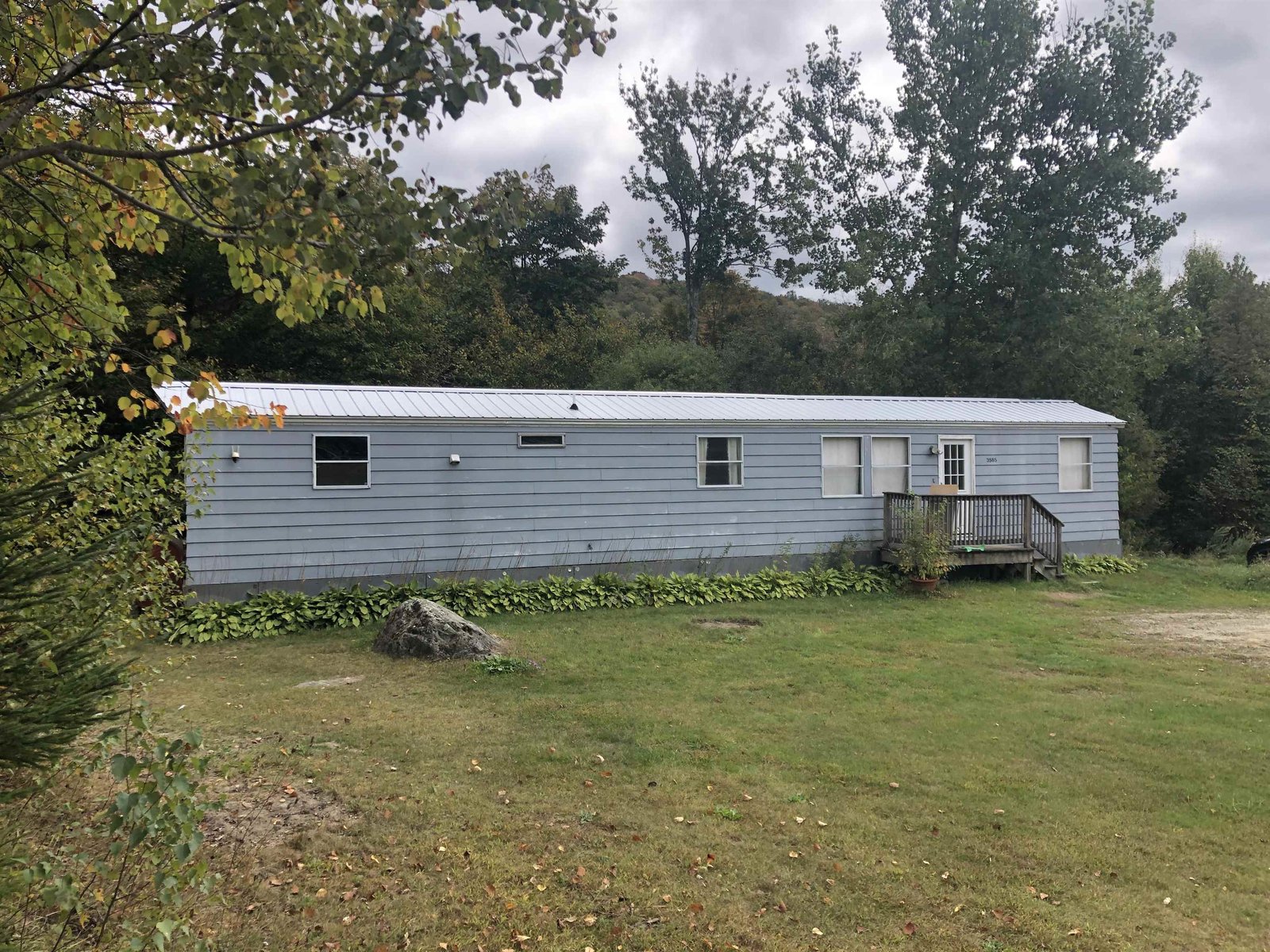Sold Status
$169,300 Sold Price
House Type
3 Beds
1 Baths
1,504 Sqft
Sold By RE/MAX North Professionals
Similar Properties for Sale
Request a Showing or More Info

Call: 802-863-1500
Mortgage Provider
Mortgage Calculator
$
$ Taxes
$ Principal & Interest
$
This calculation is based on a rough estimate. Every person's situation is different. Be sure to consult with a mortgage advisor on your specific needs.
Lamoille County
Absolutely charming cape nestled on 1.35 quiet acres minutes to hiking trails and Smuggler's Notch Ski Resort. Great open floor plan with over 1500 sq. ft. of living space. Cozy brick fireplace with hearth in the living room, open kitchen featuring a breakfast bar and ample counterspace, mudroom with convenient first floor laundry and a bedroom complete the first floor. Upstairs are two bedrooms with generous storage space including a bonus space in the master bedroom that would be an ideal walk-in closet. Fantastic yard with plenty of land perfect for outdoor entertaining, recreation and gardening. The perfect retreat with peace and privacy but minutes to town and a quick commute to Essex, Burlington or Johnson. A nature lover's paradise! †
Property Location
Property Details
| Sold Price $169,300 | Sold Date Oct 17th, 2014 | |
|---|---|---|
| List Price $168,300 | Total Rooms 6 | List Date May 12th, 2014 |
| Cooperation Fee Unknown | Lot Size 1.35 Acres | Taxes $2,759 |
| MLS# 4355308 | Days on Market 3848 Days | Tax Year 2013 |
| Type House | Stories 1 1/2 | Road Frontage 247 |
| Bedrooms 3 | Style Cape | Water Frontage |
| Full Bathrooms 1 | Finished 1,504 Sqft | Construction , Existing |
| 3/4 Bathrooms 0 | Above Grade 1,504 Sqft | Seasonal No |
| Half Bathrooms 0 | Below Grade 0 Sqft | Year Built 1968 |
| 1/4 Bathrooms | Garage Size 0 Car | County Lamoille |
| Interior FeaturesBar, Ceiling Fan, Dining Area, Fireplace - Wood, Fireplaces - 1, Hearth, Laundry Hook-ups, Walk-in Closet, Laundry - 1st Floor |
|---|
| Equipment & AppliancesWasher, Refrigerator, Dishwasher, Range-Electric, Dryer, Microwave, Water Heater - Electric, Water Heater - Rented, |
| Kitchen 11x11, 1st Floor | Dining Room 13x11, 1st Floor | Living Room 15x12, 1st Floor |
|---|---|---|
| Primary Bedroom 19x12, 2nd Floor | Bedroom 15x15, 2nd Floor | Bedroom 12x11, 1st Floor |
| ConstructionExisting |
|---|
| Basement, Slab |
| Exterior FeaturesDeck, Porch - Covered |
| Exterior Clapboard | Disability Features 1st Floor Full Bathrm, 1st Floor Bedroom |
|---|---|
| Foundation Slab w/Frst Wall | House Color |
| Floors Vinyl, Carpet | Building Certifications |
| Roof Shingle-Architectural | HERS Index |
| DirectionsRoute 15 North to Cambridge Village. Go over Wrong Way Bridge, bear Left onto Pumpkin Harbor Rd, first Right onto Bartlett Hill Rd to #2098, house on left, see sign. |
|---|
| Lot Description, Rural Setting, Mountain |
| Garage & Parking |
| Road Frontage 247 | Water Access |
|---|---|
| Suitable Use | Water Type |
| Driveway Dirt | Water Body |
| Flood Zone No | Zoning Res |
| School District NA | Middle |
|---|---|
| Elementary | High |
| Heat Fuel Oil | Excluded |
|---|---|
| Heating/Cool Hot Air | Negotiable |
| Sewer Septic | Parcel Access ROW |
| Water Spring | ROW for Other Parcel |
| Water Heater Electric, Rented | Financing |
| Cable Co | Documents |
| Electric Circuit Breaker(s) | Tax ID 12303811811 |

† The remarks published on this webpage originate from Listed By Nathaniel Malley of KW Vermont via the PrimeMLS IDX Program and do not represent the views and opinions of Coldwell Banker Hickok & Boardman. Coldwell Banker Hickok & Boardman cannot be held responsible for possible violations of copyright resulting from the posting of any data from the PrimeMLS IDX Program.

 Back to Search Results
Back to Search Results










