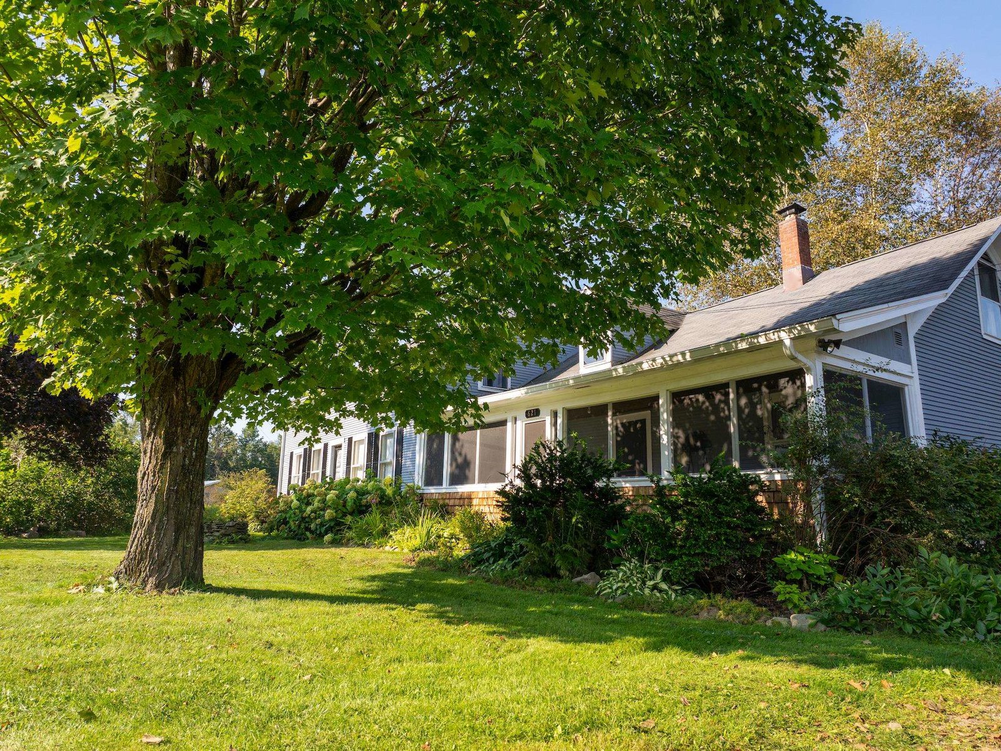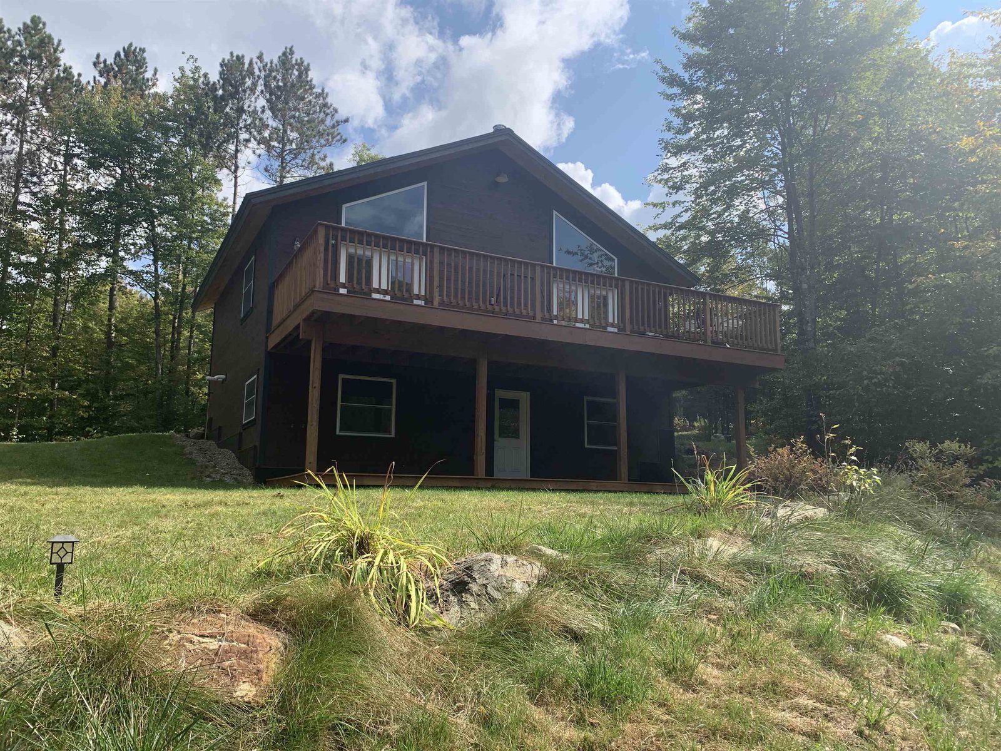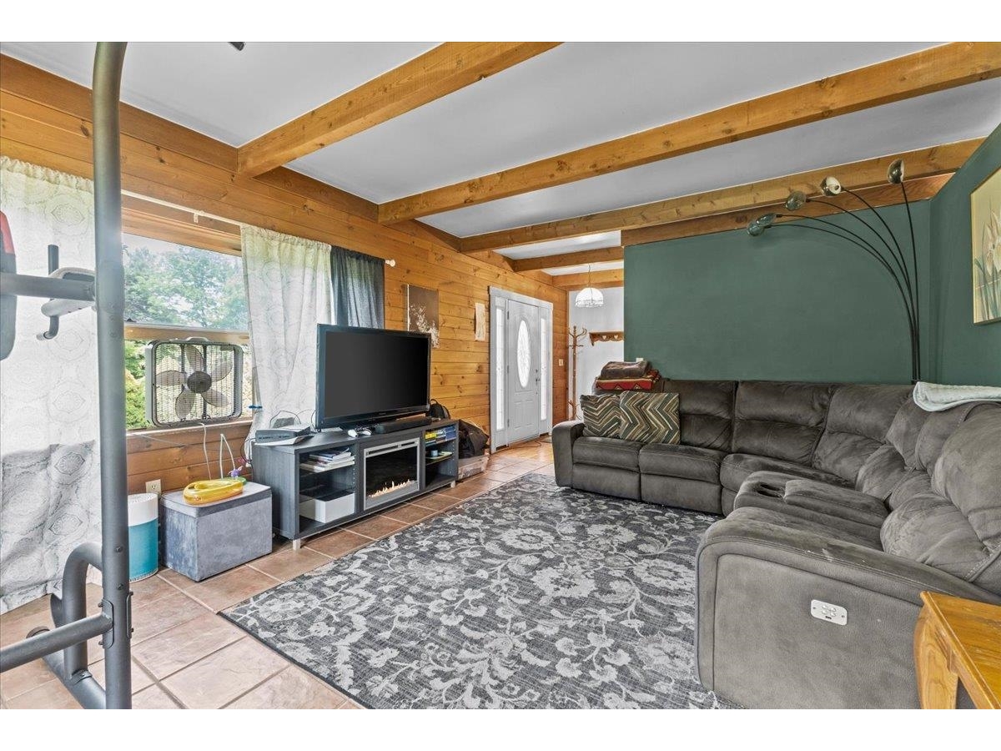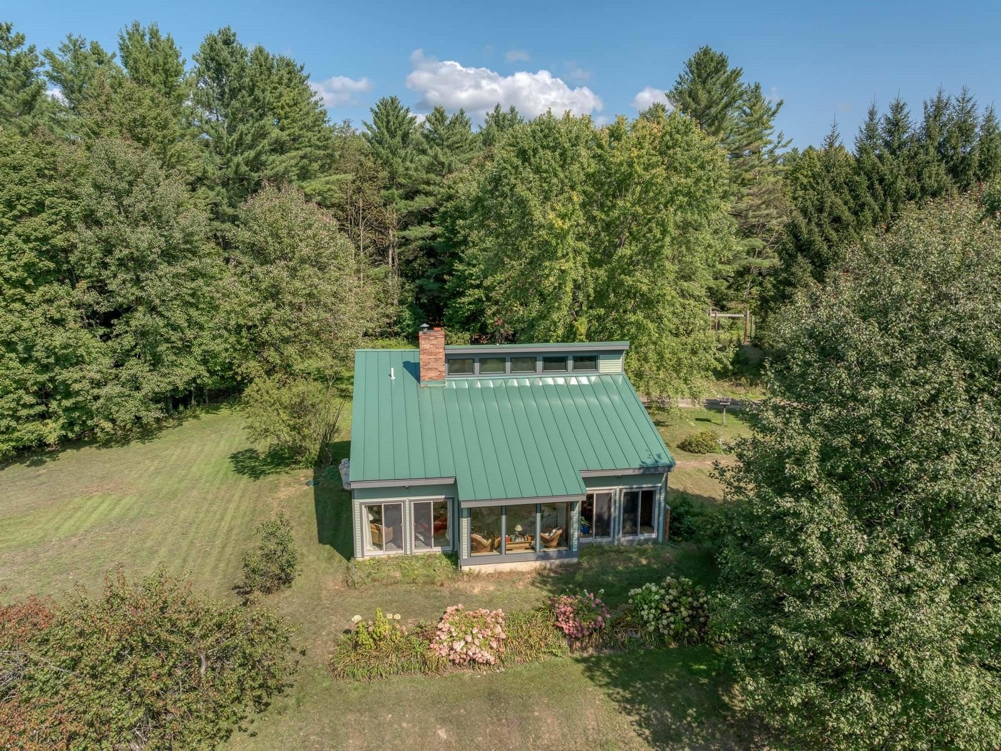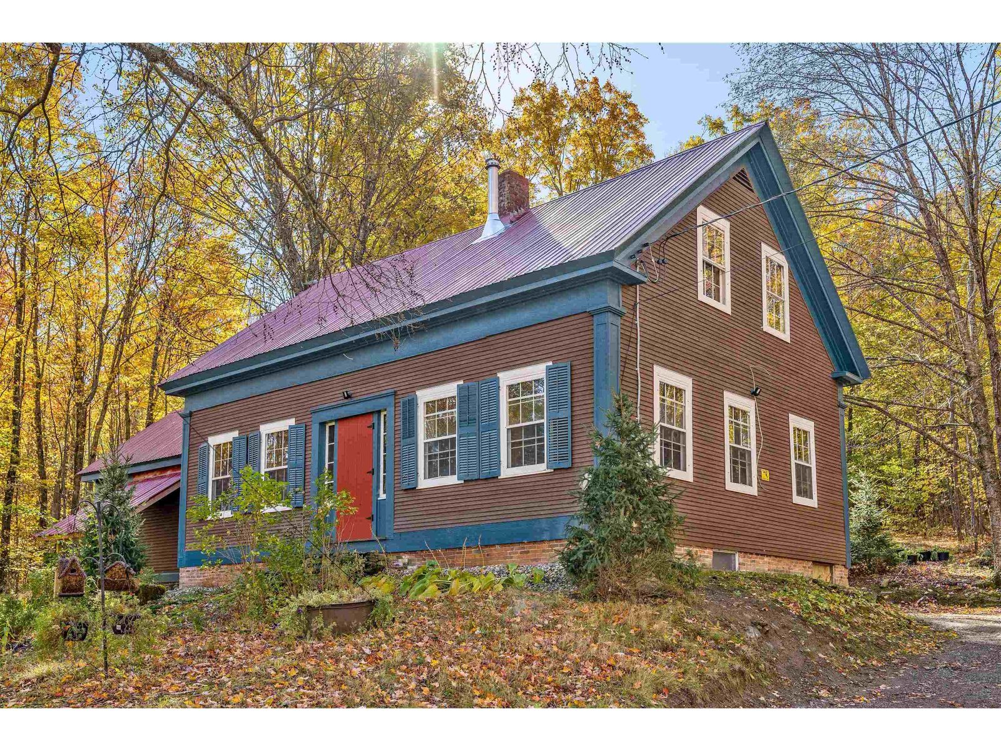Sold Status
$470,000 Sold Price
House Type
3 Beds
2 Baths
2,463 Sqft
Sold By Coldwell Banker Carlson Real Estate
Similar Properties for Sale
Request a Showing or More Info

Call: 802-863-1500
Mortgage Provider
Mortgage Calculator
$
$ Taxes
$ Principal & Interest
$
This calculation is based on a rough estimate. Every person's situation is different. Be sure to consult with a mortgage advisor on your specific needs.
Lamoille County
Beautiful private custom timber frame tall cape on over 90 acres with sweeping Mountain Views! Antique beams on the 1st floor and wide pine floors reclaimed from an old ice house. Stone Fireplace built from stones on the land. Maple Butcher Block and Marble counters in kitchen with Viking stove and comfortable cork floor. Three bedrooms upstairs and large landing area. Large screen porch off kitchen to enjoy the view. Many perennial gardens and stone patios surrounding the home. Detached 3-car garage barn. Stonewalls all throughout the mountainside of your private land with the most spectacular view from Madonna Mountain to the North East. †
Property Location
Property Details
| Sold Price $470,000 | Sold Date Feb 3rd, 2017 | |
|---|---|---|
| List Price $500,000 | Total Rooms 9 | List Date May 13th, 2015 |
| Cooperation Fee Unknown | Lot Size 91.35 Acres | Taxes $8,202 |
| MLS# 4421175 | Days on Market 3480 Days | Tax Year 2016 |
| Type House | Stories 2 | Road Frontage |
| Bedrooms 3 | Style Cape | Water Frontage |
| Full Bathrooms 1 | Finished 2,463 Sqft | Construction No, Existing |
| 3/4 Bathrooms 1 | Above Grade 2,463 Sqft | Seasonal No |
| Half Bathrooms 0 | Below Grade 0 Sqft | Year Built 2003 |
| 1/4 Bathrooms 0 | Garage Size 3 Car | County Lamoille |
| Interior FeaturesNatural Woodwork, Living/Dining, 1 Fireplace, 1st Floor Laundry, Dining Area, Fireplace-Wood |
|---|
| Equipment & AppliancesDishwasher, Range-Gas, Refrigerator |
| Kitchen 14x13, 1st Floor | Dining Room 14x12, 1st Floor | Living Room 14x14, 1st Floor |
|---|---|---|
| Family Room 14x15, 1st Floor | Office/Study 14x13, 1st Floor | Foyer 1st Floor |
| Primary Bedroom 21x14, 2nd Floor | Bedroom 14x11, 2nd Floor | Bedroom 14x11, 2nd Floor |
| Den 17x13, 2nd Floor | Other 14x10, 1st Floor | Other 19x10, 1st Floor |
| Bath - Full 1st Floor | Bath - Full 2nd Floor |
| ConstructionPost and Beam |
|---|
| BasementInterior, Unfinished, Interior Stairs, Concrete, Full |
| Exterior FeaturesPatio, Porch-Covered, Barn, Screened Porch |
| Exterior Cedar, Clapboard | Disability Features |
|---|---|
| Foundation Concrete | House Color Grey |
| Floors Softwood, Hardwood, Other | Building Certifications |
| Roof Standing Seam | HERS Index |
| DirectionsNo Drive-bys -Appointment Only. Secluded location and All Wheel drive necessary in the winter. End of Burnor Road continue up Gallup Brook to a right at #220. |
|---|
| Lot DescriptionMountain View, Secluded |
| Garage & Parking Detached |
| Road Frontage | Water Access |
|---|---|
| Suitable UseLand:Woodland | Water Type |
| Driveway Gravel | Water Body |
| Flood Zone No | Zoning None |
| School District NA | Middle Lamoille Middle School |
|---|---|
| Elementary Cambridge Elementary | High Lamoille UHSD #18 |
| Heat Fuel Oil | Excluded |
|---|---|
| Heating/Cool None, Baseboard, Hot Water | Negotiable |
| Sewer 1000 Gallon, Septic | Parcel Access ROW Yes |
| Water Drilled Well | ROW for Other Parcel Yes |
| Water Heater Oil | Financing Conventional |
| Cable Co | Documents Deed, Survey, Property Disclosure |
| Electric 100 Amp, Circuit Breaker(s) | Tax ID 12303810018 |

† The remarks published on this webpage originate from Listed By Jill Richardson of RE/MAX North Professionals, Jeffersonville via the PrimeMLS IDX Program and do not represent the views and opinions of Coldwell Banker Hickok & Boardman. Coldwell Banker Hickok & Boardman cannot be held responsible for possible violations of copyright resulting from the posting of any data from the PrimeMLS IDX Program.

 Back to Search Results
Back to Search Results