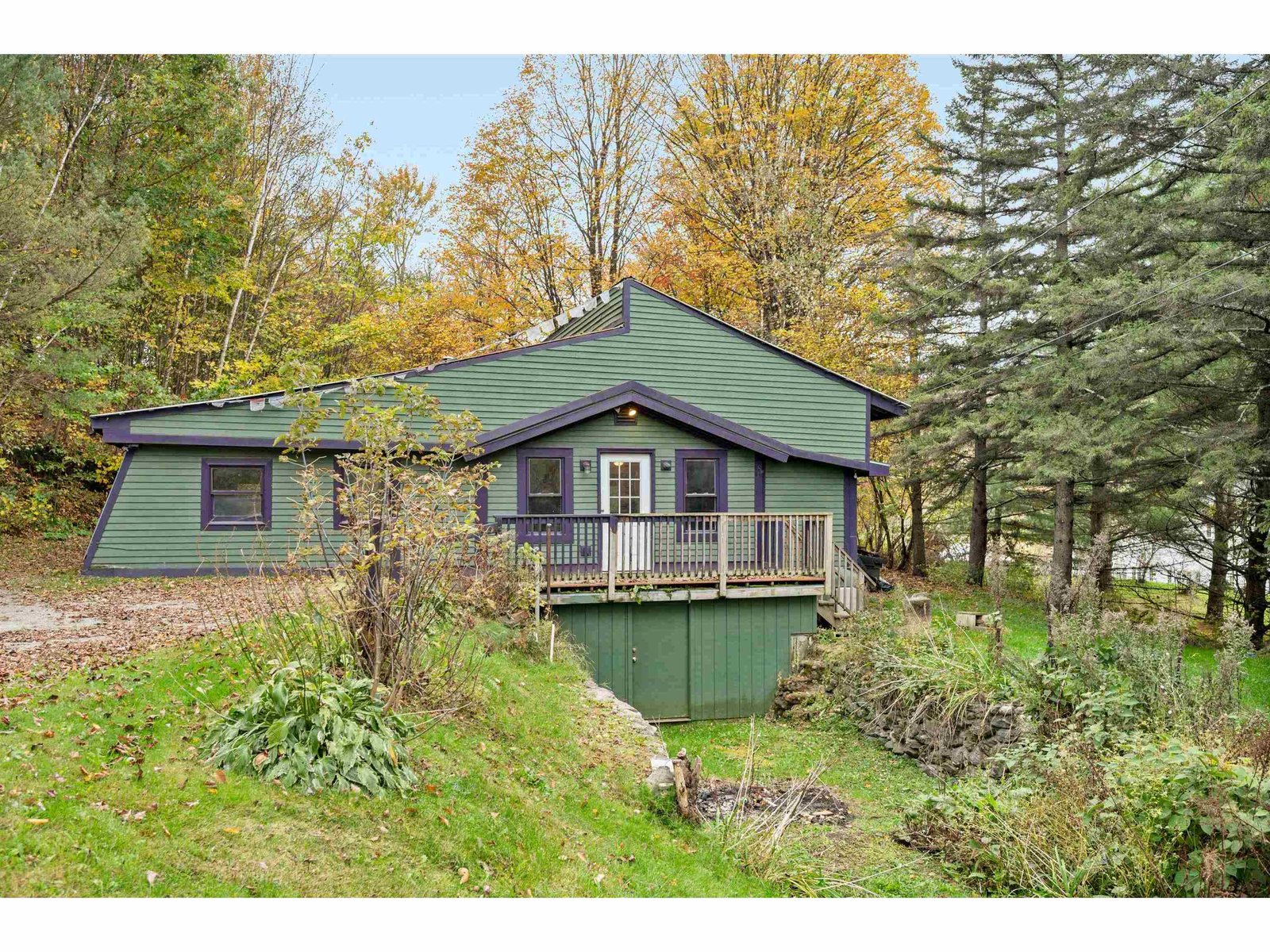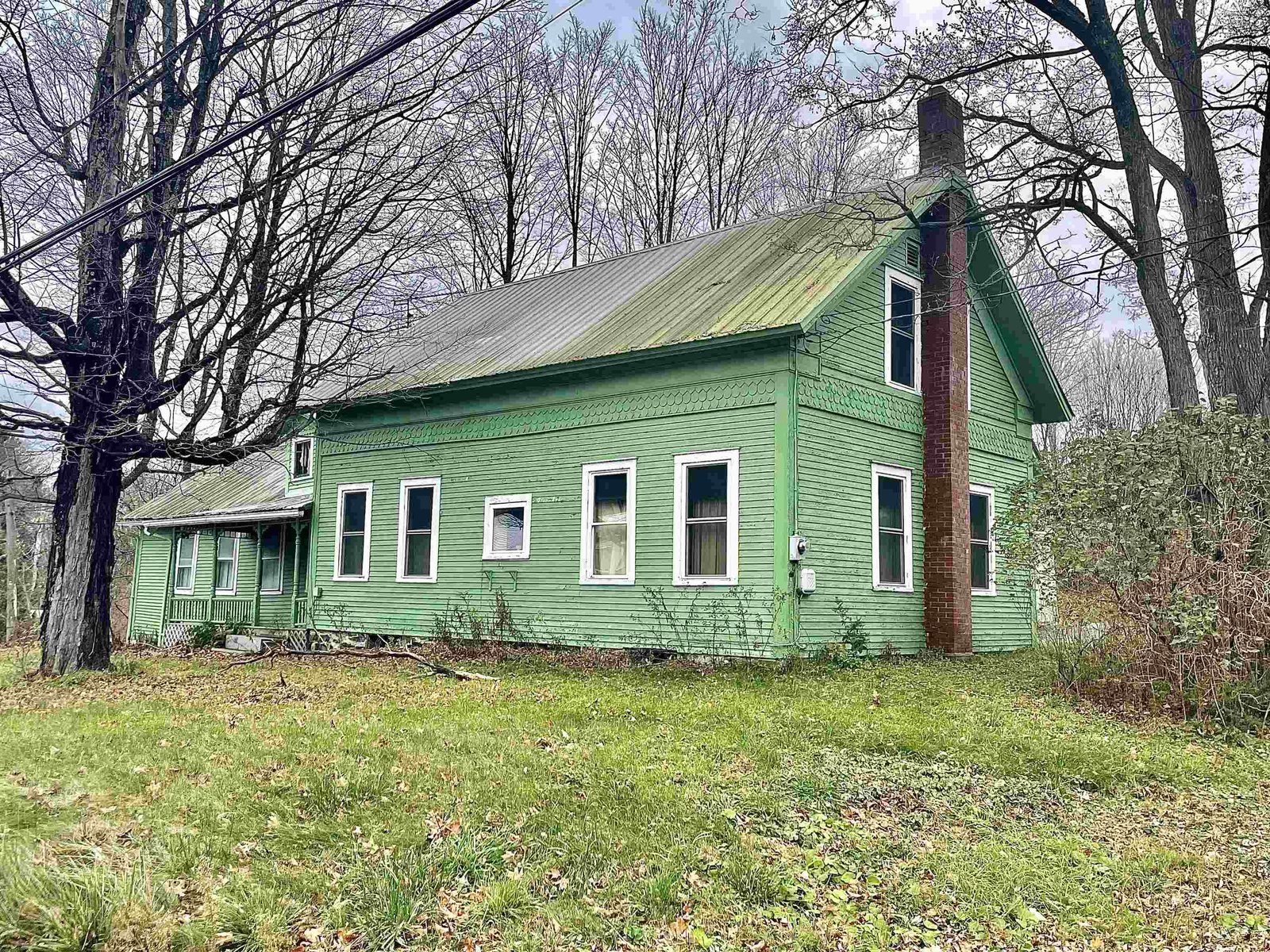Sold Status
$211,000 Sold Price
House Type
3 Beds
2 Baths
1,747 Sqft
Sold By
Similar Properties for Sale
Request a Showing or More Info

Call: 802-863-1500
Mortgage Provider
Mortgage Calculator
$
$ Taxes
$ Principal & Interest
$
This calculation is based on a rough estimate. Every person's situation is different. Be sure to consult with a mortgage advisor on your specific needs.
Lamoille County
Antique 4 Square Village home with natural woodwork, pocket doors and square stained glass window! Remodeled kitchen with 42inch maple cabinets, SS appliances and grouted vinyl tile floor thru kitchen & dining room. New engineered hard wood Hawaiian Koa flooring thru living room, family room and sitting room on 1st floor. Stairs & second floor all maple floors. New Electric panel, added insulation and some Anderson windows! Pellet stove in cozy family room reading room. 1st floor Mudroom entry with Laundry and 1st floor ¾ bath. Detached two car garage with new automatic doors, spruce siding and windows. Front porch re-built with wainscoting, new shingles and sealed. LP Gas Hot air furnace 2011. Walnut tree, cherry apple, red maple and new spruce trees! †
Property Location
Property Details
| Sold Price $211,000 | Sold Date Jan 29th, 2016 | |
|---|---|---|
| List Price $209,000 | Total Rooms 9 | List Date Sep 24th, 2015 |
| Cooperation Fee Unknown | Lot Size 0.42 Acres | Taxes $3,668 |
| MLS# 4452872 | Days on Market 3346 Days | Tax Year 2015 |
| Type House | Stories 2 | Road Frontage 217 |
| Bedrooms 3 | Style Historic Vintage, Other | Water Frontage |
| Full Bathrooms 2 | Finished 1,747 Sqft | Construction Existing |
| 3/4 Bathrooms 0 | Above Grade 1,747 Sqft | Seasonal No |
| Half Bathrooms 0 | Below Grade 0 Sqft | Year Built 1925 |
| 1/4 Bathrooms | Garage Size 2 Car | County Lamoille |
| Interior FeaturesKitchen, Living Room, Natural Woodwork, Ceiling Fan, 1st Floor Laundry, Island |
|---|
| Equipment & AppliancesRefrigerator, Washer, Dishwasher, Range-Gas, Dryer, Kitchen Island |
| Primary Bedroom 14x11 2nd Floor | 2nd Bedroom 12x11 2nd Floor | 3rd Bedroom 12x11 2nd Floor |
|---|---|---|
| Living Room 22x13 | Kitchen 12x12 | Dining Room 15x7 1st Floor |
| Family Room 12x11 1st Floor | 3/4 Bath 1st Floor | Full Bath 2nd Floor |
| ConstructionExisting |
|---|
| BasementWalk-up, Bulkhead, Interior Stairs, Concrete, Full |
| Exterior FeaturesPorch-Covered, Deck |
| Exterior Cedar, Shake | Disability Features |
|---|---|
| Foundation Concrete | House Color Gray |
| Floors Vinyl, Ceramic Tile, Hardwood | Building Certifications |
| Roof Slate, Shingle-Asphalt | HERS Index |
| DirectionsRoute 15 to Jeffersonville, take RT108 South thru the village, on the corner on Main Street. |
|---|
| Lot DescriptionCountry Setting, Corner, Village |
| Garage & Parking Detached, Auto Open, 2 Parking Spaces |
| Road Frontage 217 | Water Access |
|---|---|
| Suitable UseNot Applicable | Water Type |
| Driveway Crushed/Stone | Water Body |
| Flood Zone No | Zoning None |
| School District NA | Middle Lamoille Middle School |
|---|---|
| Elementary Cambridge Elementary | High Lamoille UHSD #18 |
| Heat Fuel Gas-LP/Bottle | Excluded |
|---|---|
| Heating/Cool Radiant, Hot Air, Electric | Negotiable |
| Sewer Public | Parcel Access ROW |
| Water Public | ROW for Other Parcel |
| Water Heater Electric, Owned | Financing Rural Development, VtFHA, VA, Conventional, FHA |
| Cable Co Jeff-Stowe Cable | Documents Deed, Property Disclosure |
| Electric 100 Amp, Circuit Breaker(s) | Tax ID 12303811213 |

† The remarks published on this webpage originate from Listed By of RE/MAX North Professionals via the PrimeMLS IDX Program and do not represent the views and opinions of Coldwell Banker Hickok & Boardman. Coldwell Banker Hickok & Boardman cannot be held responsible for possible violations of copyright resulting from the posting of any data from the PrimeMLS IDX Program.

 Back to Search Results
Back to Search Results










