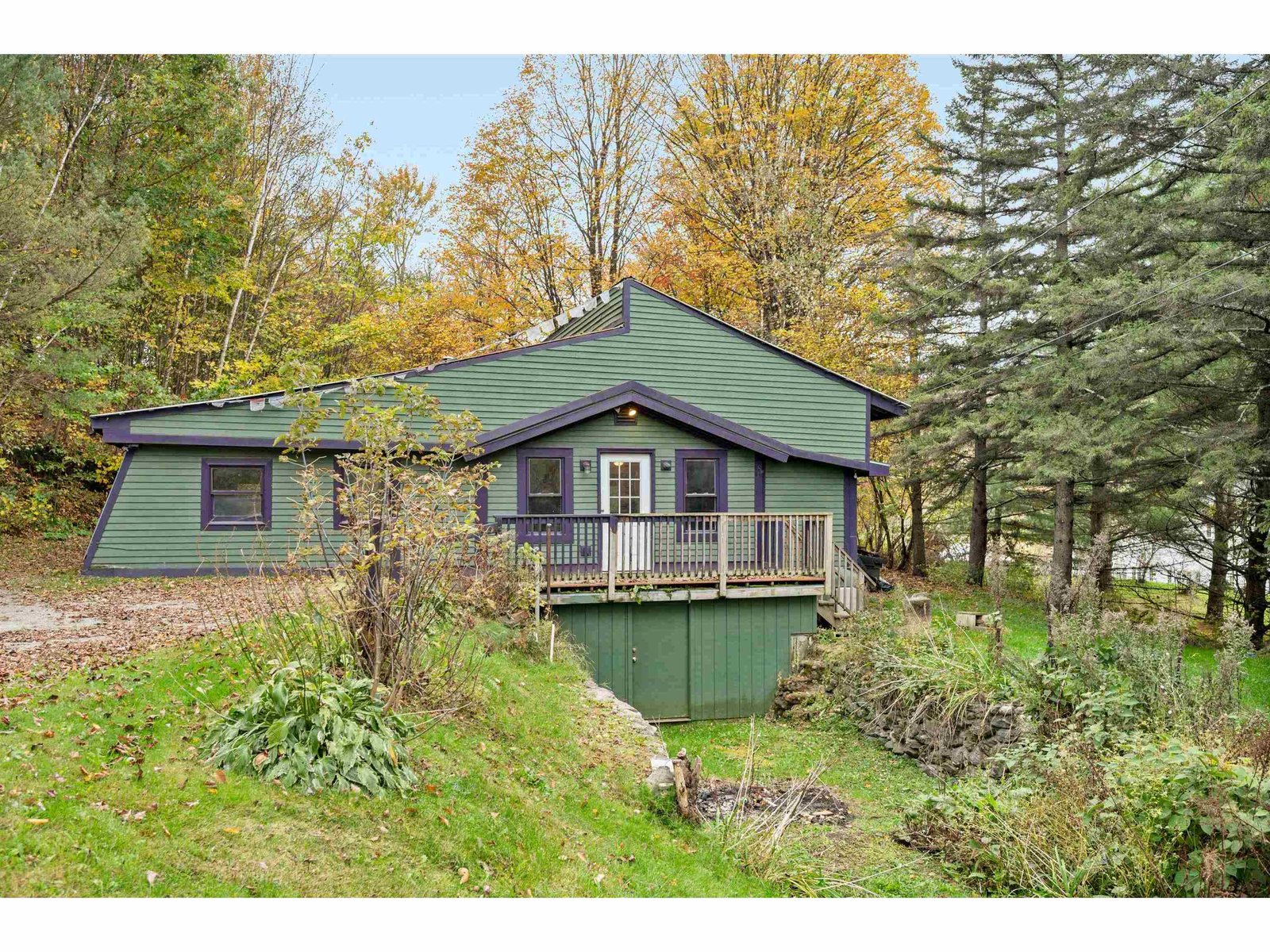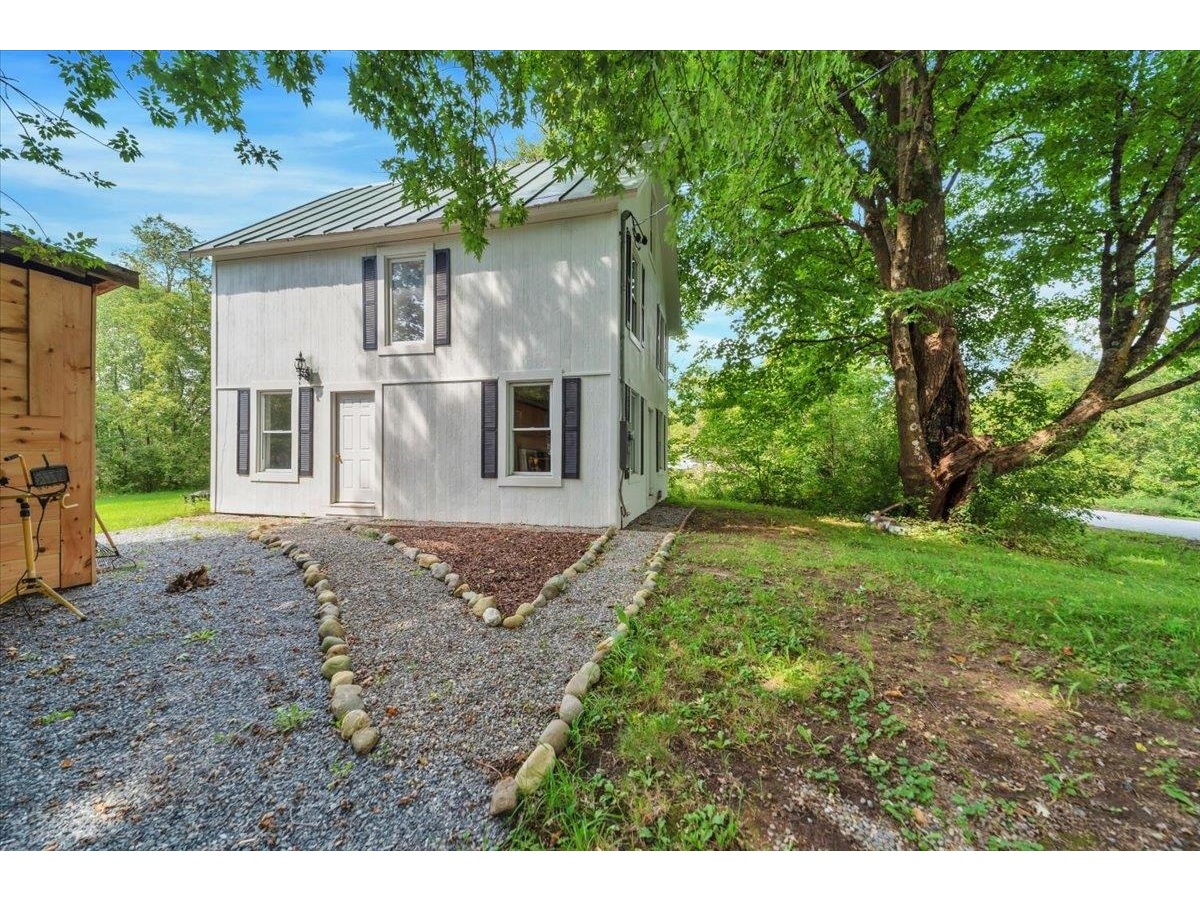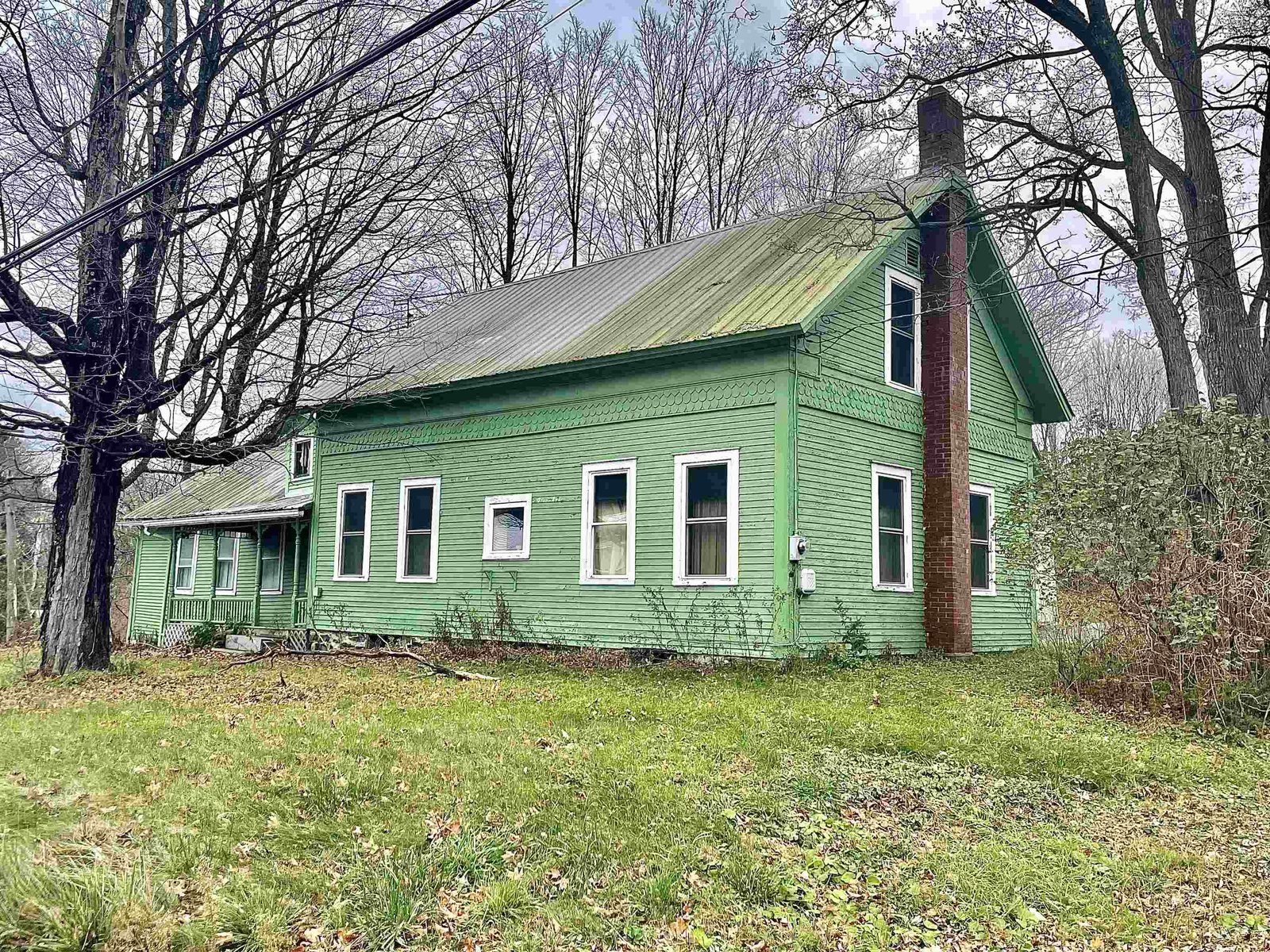Sold Status
$226,000 Sold Price
House Type
3 Beds
2 Baths
1,800 Sqft
Sold By
Similar Properties for Sale
Request a Showing or More Info

Call: 802-863-1500
Mortgage Provider
Mortgage Calculator
$
$ Taxes
$ Principal & Interest
$
This calculation is based on a rough estimate. Every person's situation is different. Be sure to consult with a mortgage advisor on your specific needs.
Lamoille County
Well maintained move in condition cape open floor plan w/ wide plank wood flooring in the dining & living room. Beautiful living room w/vaulted ceiling, decorative gas fireplace with stone hearth & attractive mantle & a wall of sun filled windows w/ views of the Mts. Nicely equipped kitchen w/ large refrigerator, double sink & breakfast bar. Second floor is dedicated to the master suite. Attractive French doors open to the very spacious master bedroom. Two walk in closets for plenty of storage space. Double doors leads to the master bath. Beautiful tile flooring, whirl pool tub surrounded by windows, double pedestal sinks & shower. Two wonderful bedrooms on the first floor w/ another full bath. Tile floor tile entry w/ coat closet. Retreat to the finished lower level w/ a spacious family room & storage space. Beautiful wrap around deck w/ views of the Mts. close to Smuggler's Notch Ski resort. Two car detached garage. 1.70 acres of wooded land with a fire pit. Raised garden beds! †
Property Location
Property Details
| Sold Price $226,000 | Sold Date Jun 30th, 2015 | |
|---|---|---|
| List Price $219,900 | Total Rooms 7 | List Date May 2nd, 2015 |
| Cooperation Fee Unknown | Lot Size 1.7 Acres | Taxes $3,801 |
| MLS# 4417993 | Days on Market 3504 Days | Tax Year 2014 |
| Type House | Stories 2 | Road Frontage |
| Bedrooms 3 | Style Cape | Water Frontage |
| Full Bathrooms 2 | Finished 1,800 Sqft | Construction Existing |
| 3/4 Bathrooms 0 | Above Grade 1,368 Sqft | Seasonal No |
| Half Bathrooms 0 | Below Grade 432 Sqft | Year Built 2003 |
| 1/4 Bathrooms | Garage Size 2 Car | County Lamoille |
| Interior Features1st Floor Laundry, Ceiling Fan, Dining Area, Family Room, Foyer, Living Room, Primary BR with BA, Natural Woodwork, Vaulted Ceiling, Whirlpool Tub, 1 Fireplace |
|---|
| Equipment & AppliancesDishwasher, Exhaust Hood, Microwave, Range-Electric, Refrigerator |
| Primary Bedroom 15 x 12 2nd Floor | 2nd Bedroom 11 x 10 1st Floor | 3rd Bedroom 12 x 11 1st Floor |
|---|---|---|
| Living Room 15 x 14 1st Floor | Kitchen 12 x 10 1st Floor | Dining Room 9 x 9 1st Floor |
| Family Room 22 x 17 Basement | Full Bath 1st Floor | Full Bath 2nd Floor |
| ConstructionExisting |
|---|
| BasementFinished, Full, Storage Space, Walk Out, Concrete |
| Exterior FeaturesDeck |
| Exterior Vinyl | Disability Features 1st Floor Full Bathrm, 1st Floor Bedroom |
|---|---|
| Foundation Concrete | House Color Beige |
| Floors Carpet,Softwood,Tile | Building Certifications |
| Roof Shingle-Asphalt | HERS Index |
| DirectionsRoute 15 Through towards Cambridge past wrong way bridge. Take a left onto Whitefield Drive. follow up the hill. House on the right. |
|---|
| Lot DescriptionCountry Setting, Mountain View, Preservation District, Rural Setting, Wooded, Wooded Setting |
| Garage & Parking 2 Parking Spaces, Detached |
| Road Frontage | Water Access |
|---|---|
| Suitable Use | Water Type |
| Driveway Dirt, ROW | Water Body |
| Flood Zone No | Zoning RES |
| School District NA | Middle |
|---|---|
| Elementary | High |
| Heat Fuel Gas-LP/Bottle | Excluded washer and dryer |
|---|---|
| Heating/Cool Baseboard, Multi Zone | Negotiable |
| Sewer 1000 Gallon, Private, Septic, Shared | Parcel Access ROW |
| Water Drilled Well | ROW for Other Parcel |
| Water Heater Gas-Lp/Bottle, Owned | Financing |
| Cable Co | Documents |
| Electric 200 Amp | Tax ID 123-038-121 |

† The remarks published on this webpage originate from Listed By Mark Montross of Catamount Realty Group via the PrimeMLS IDX Program and do not represent the views and opinions of Coldwell Banker Hickok & Boardman. Coldwell Banker Hickok & Boardman cannot be held responsible for possible violations of copyright resulting from the posting of any data from the PrimeMLS IDX Program.

 Back to Search Results
Back to Search Results










