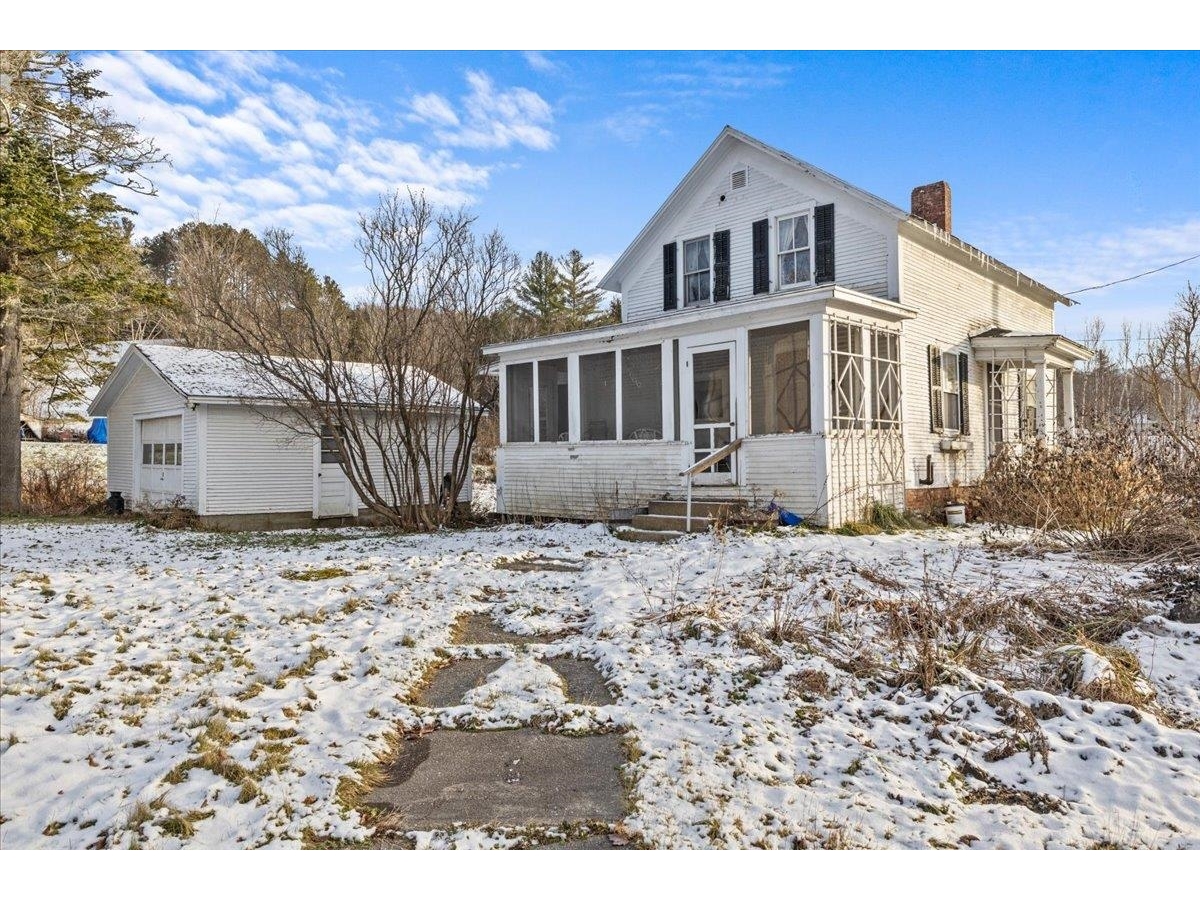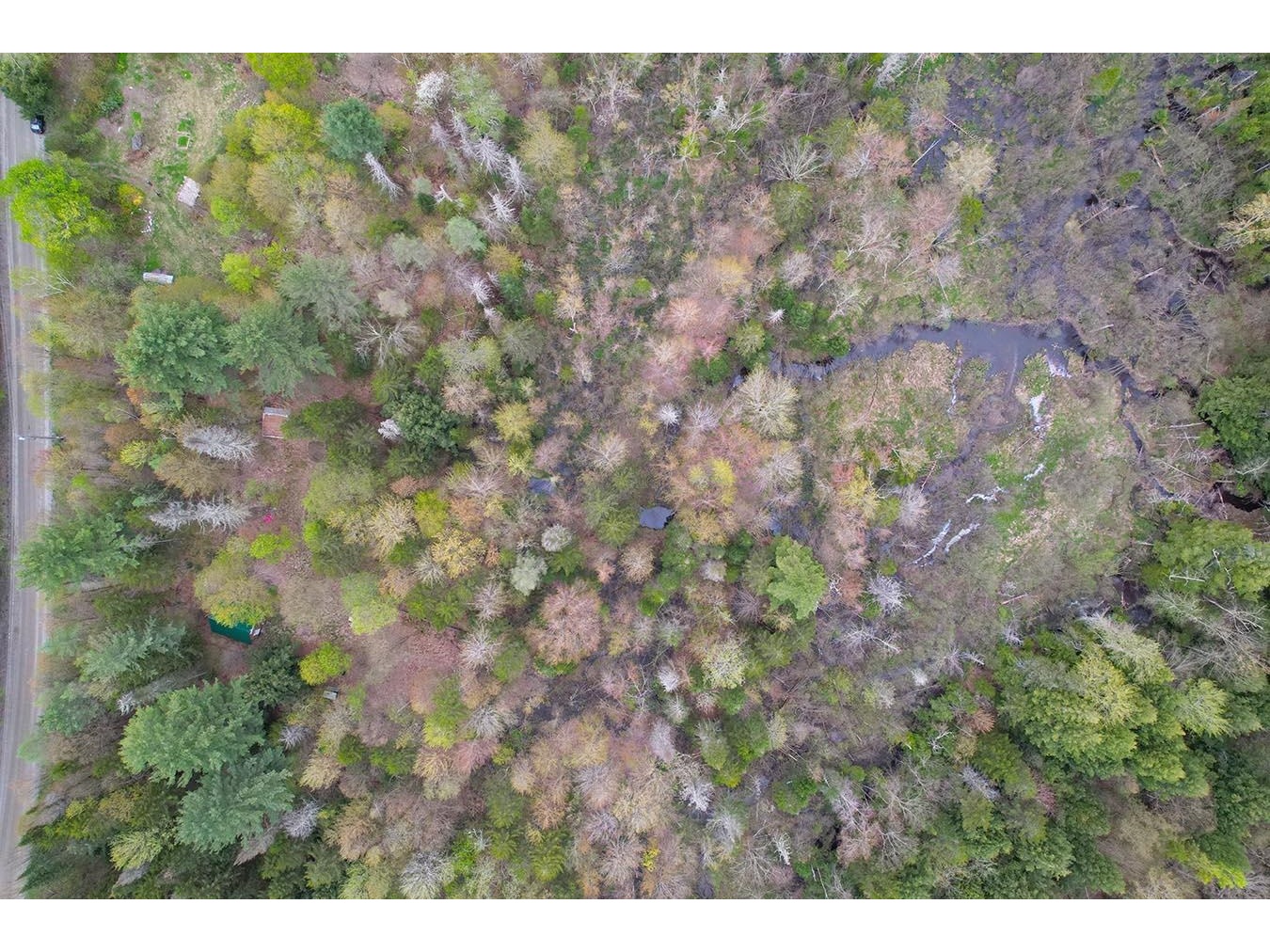Sold Status
$227,000 Sold Price
House Type
2 Beds
2 Baths
1,344 Sqft
Sold By Blue Spruce Realty, Inc.
Similar Properties for Sale
Request a Showing or More Info

Call: 802-863-1500
Mortgage Provider
Mortgage Calculator
$
$ Taxes
$ Principal & Interest
$
This calculation is based on a rough estimate. Every person's situation is different. Be sure to consult with a mortgage advisor on your specific needs.
Lamoille County
This woodsy, secluded 1056+ square foot ranch is a sunny, open-concept, 2 BR and 2 full Bath on 3 acres, carved out of a family parcel that dead ends in a maple sugar woods operation. Perched on a nice slope, this includes a 2 car attached garage, shed, garden space and small barn. New roof on porch and garage. It also includes a plumbed sugar house, to explore your Maple mastery. Or convert it to a AirBNB. Thin a few towering hemlocks in the woods to see Mount Mansfield, and let the baby Maples and Birch thrive for future taps and firewood. Just minutes from Jeffersonville for all the commuting and recreation to be had. †
Property Location
Property Details
| Sold Price $227,000 | Sold Date Oct 31st, 2019 | |
|---|---|---|
| List Price $227,000 | Total Rooms 5 | List Date Aug 1st, 2019 |
| Cooperation Fee Unknown | Lot Size 2.73 Acres | Taxes $4,470 |
| MLS# 4768778 | Days on Market 1939 Days | Tax Year 2018 |
| Type House | Stories 1 | Road Frontage 314 |
| Bedrooms 2 | Style Ranch | Water Frontage |
| Full Bathrooms 2 | Finished 1,344 Sqft | Construction No, Existing |
| 3/4 Bathrooms 0 | Above Grade 1,344 Sqft | Seasonal No |
| Half Bathrooms 0 | Below Grade 0 Sqft | Year Built 1994 |
| 1/4 Bathrooms 0 | Garage Size 2 Car | County Lamoille |
| Interior FeaturesBlinds, Ceiling Fan, Dining Area, Draperies, Kitchen/Dining, Natural Light |
|---|
| Equipment & AppliancesRefrigerator, Range-Electric, Dishwasher, Satellite Dish |
| Kitchen 12 x 11, 1st Floor | Dining Room 7 x 9, 1st Floor | Bath - Full 8 x 11, 1st Floor |
|---|---|---|
| Bedroom 11 x 9, 1st Floor | Bedroom 11 x 9, 1st Floor | Laundry Room 11 x 8, 1st Floor |
| Bonus Room 29 x 23, 1st Floor | Bath - Full 8 x 6, 1st Floor |
| ConstructionWood Frame |
|---|
| BasementInterior, Concrete, Unfinished, Interior Access |
| Exterior FeaturesDeck, Garden Space, Natural Shade, Other - See Remarks, Outbuilding, Porch - Enclosed, Shed |
| Exterior Vinyl Siding | Disability Features Kitchen w/5 ft Diameter, 1st Floor Bedroom, 1st Floor Full Bathrm, Access. Laundry No Steps, 1st Floor Laundry |
|---|---|
| Foundation Poured Concrete | House Color White |
| Floors Vinyl, Carpet | Building Certifications |
| Roof Metal | HERS Index |
| DirectionsTake Route 109 E from Jeffersonville off Route 108N, or East on Rte 109 W from Johnson/HogBack Road to Quinn Road, property is first house on the right. Sign. |
|---|
| Lot DescriptionYes, Wooded, Sloping, Wooded, VAST, Snowmobile Trail, Rural Setting |
| Garage & Parking Attached, Direct Entry, Driveway, Garage |
| Road Frontage 314 | Water Access |
|---|---|
| Suitable Use | Water Type |
| Driveway Gravel, Crushed/Stone | Water Body |
| Flood Zone No | Zoning None |
| School District NA | Middle |
|---|---|
| Elementary | High |
| Heat Fuel Oil | Excluded This property has been subdivided and is being deeded off of a larger 181+ acre inherited parcel. |
|---|---|
| Heating/Cool None, Satellite Dish, Hot Water, Baseboard | Negotiable |
| Sewer Private | Parcel Access ROW Unknown |
| Water Private, Drilled Well | ROW for Other Parcel Yes |
| Water Heater Electric, Owned | Financing |
| Cable Co Consolidated | Documents Deed, Tax Map |
| Electric Circuit Breaker(s) | Tax ID 123-038-10440 |

† The remarks published on this webpage originate from Listed By Amber Foote of Blue Spruce Realty, Inc. via the PrimeMLS IDX Program and do not represent the views and opinions of Coldwell Banker Hickok & Boardman. Coldwell Banker Hickok & Boardman cannot be held responsible for possible violations of copyright resulting from the posting of any data from the PrimeMLS IDX Program.

 Back to Search Results
Back to Search Results










