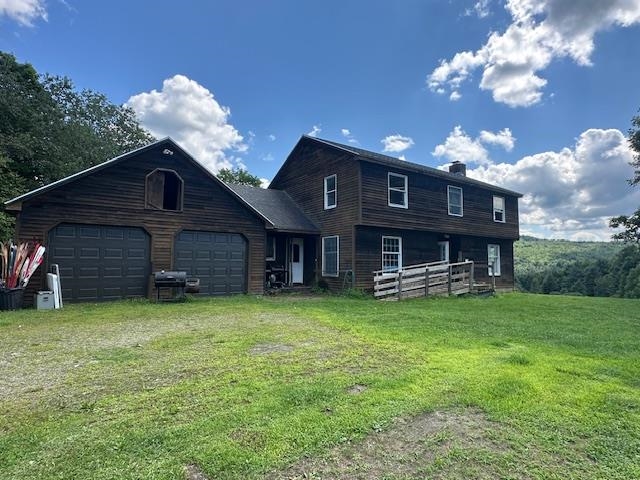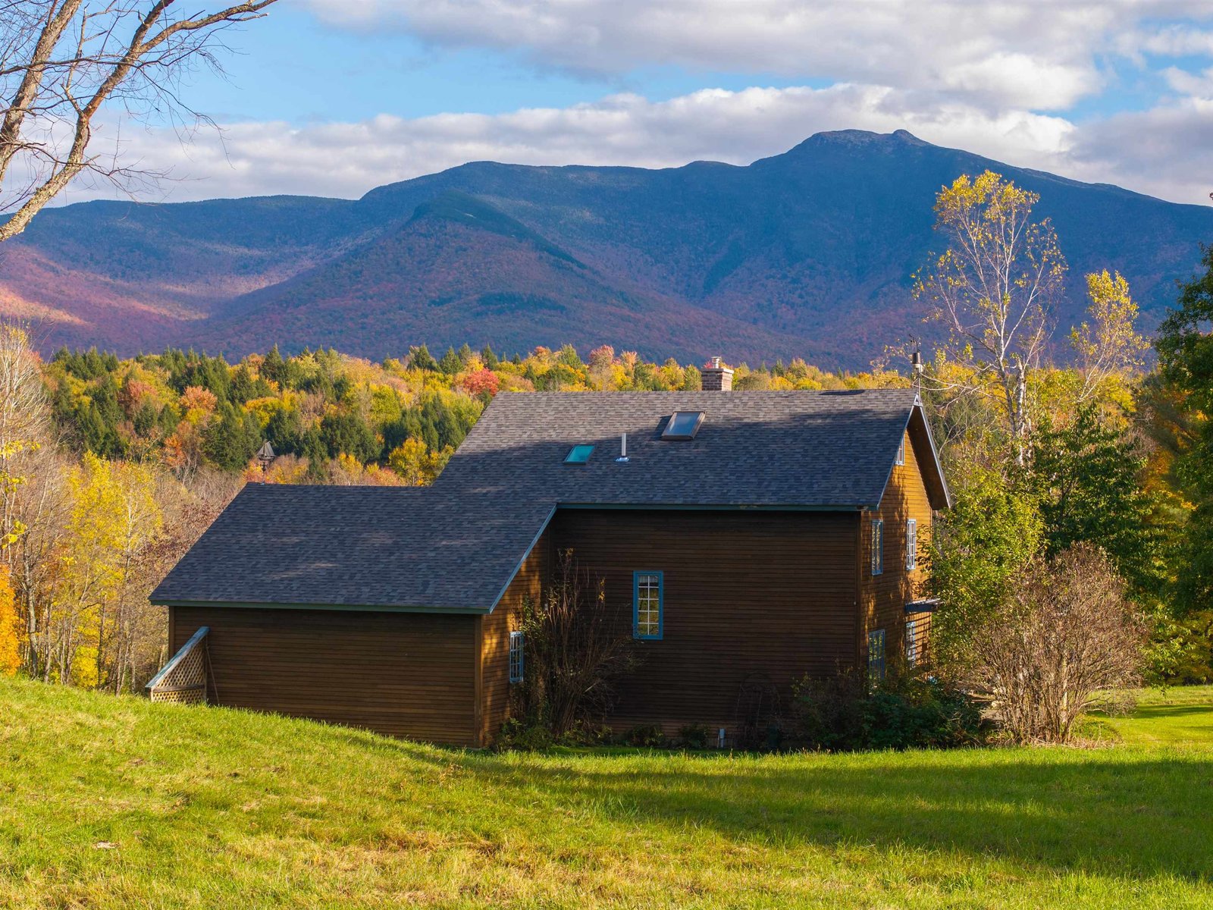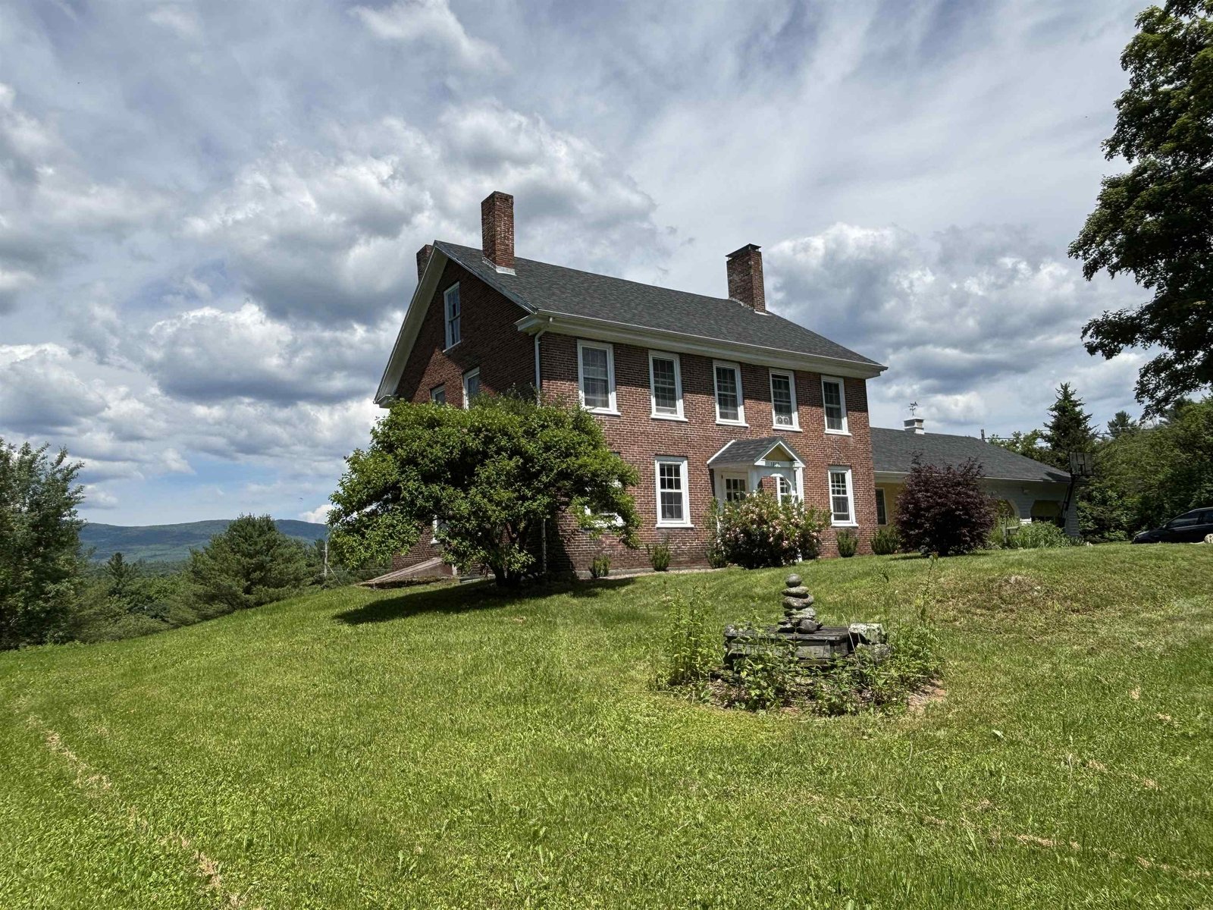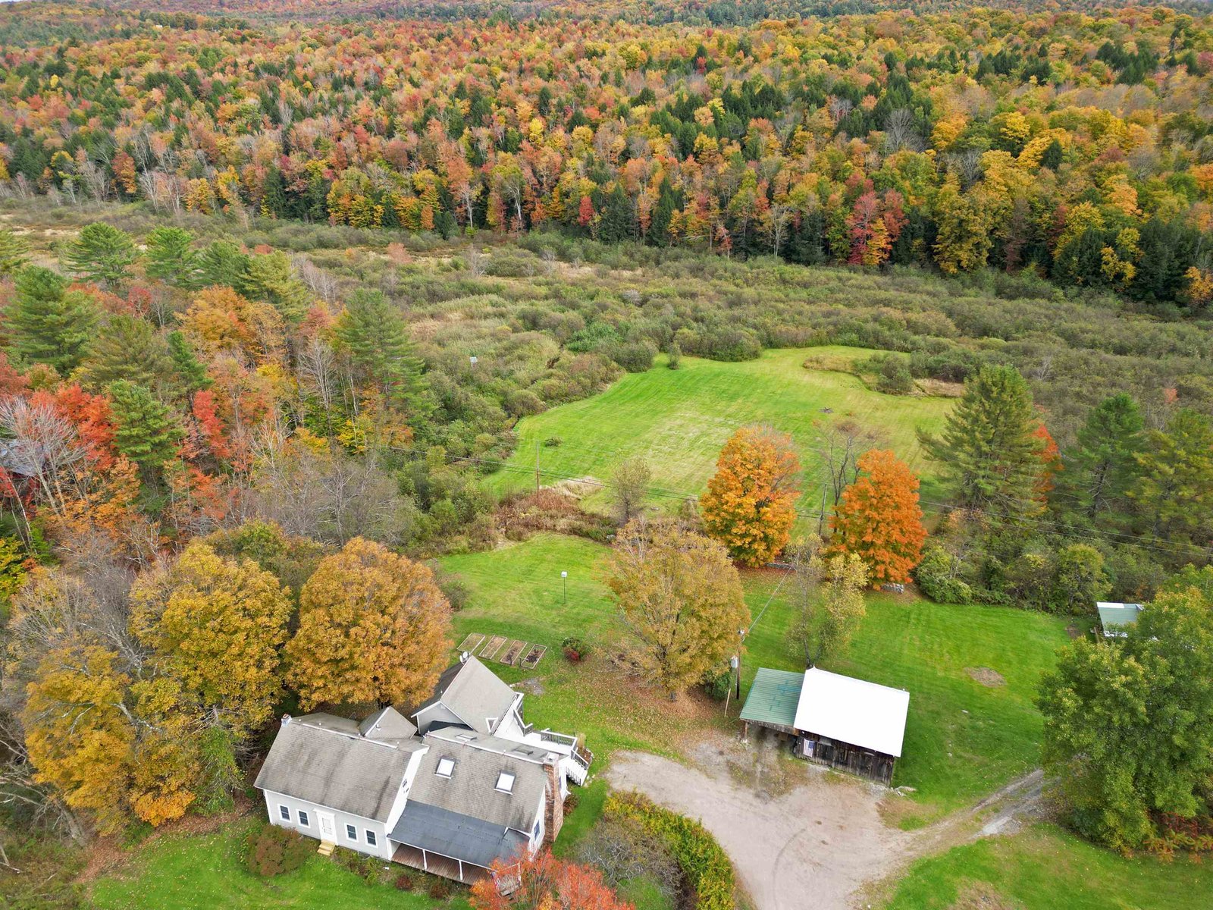Sold Status
$796,500 Sold Price
House Type
3 Beds
3 Baths
4,336 Sqft
Sold By EXP Realty
Similar Properties for Sale
Request a Showing or More Info

Call: 802-863-1500
Mortgage Provider
Mortgage Calculator
$
$ Taxes
$ Principal & Interest
$
This calculation is based on a rough estimate. Every person's situation is different. Be sure to consult with a mortgage advisor on your specific needs.
Lamoille County
59 ACRE MOUNTAIN RETREAT in the Green Mountains of Vermont! Breathtaking unobstructed views southeast to Mount Mansfield from every room in the house! The beautiful, elevated lot offers privacy & adds to the tranquility of the views. Perfect and peaceful. Located in lovely Cambridge Vermont, minutes to skiing at Smugglers Notch and 45 minutes to Burlington. This is the perfect home base for your Vermont adventures-skiing, hiking, biking, horseback riding, swimming holes and more! Delight in the natural scenery and wildlife. Architect designed by Milford Cushman from Stowe this home has an open layout in the living area, dining, and kitchen to create a wonderful space for entertaining and enjoying the stunning views. The house boasts significant upgrades including timber framed first floor,elevator to all three levels, soapstone counters, gas range/hood, subzero refrigerator, red birch cabinets, wide plank maple wood floors. Main-level master suite with a wall of glass to the view and radiant floor heat. En suite bedroom on the second level. Finished daylight basement with endless pool great for kids & year round exercise. Apartment over the garage with bedroom, kitchen and full bathroom. The aesthetically appealing barn is fully functional with floor matting, wash stall, heated tack room with bathroom. The barn is on its own septic, can be sold or subdivided. Occasionally rent this property through "Evolve Air B&B" generating impressive cash flow. $40K outdoor dog area too! †
Property Location
Property Details
| Sold Price $796,500 | Sold Date Aug 20th, 2020 | |
|---|---|---|
| List Price $835,000 | Total Rooms 9 | List Date Jul 25th, 2019 |
| Cooperation Fee Unknown | Lot Size 59.5 Acres | Taxes $11,179 |
| MLS# 4766870 | Days on Market 1946 Days | Tax Year 2020 |
| Type House | Stories 2 | Road Frontage 400 |
| Bedrooms 3 | Style Walkout Lower Level, Tri-Level, Contemporary, Craftsman | Water Frontage |
| Full Bathrooms 1 | Finished 4,336 Sqft | Construction No, Existing |
| 3/4 Bathrooms 2 | Above Grade 3,136 Sqft | Seasonal No |
| Half Bathrooms 0 | Below Grade 1,200 Sqft | Year Built 1998 |
| 1/4 Bathrooms 0 | Garage Size 2 Car | County Lamoille |
| Interior FeaturesBlinds, Ceiling Fan, Dining Area, Elevator - Passenger, Hearth, In-Law/Accessory Dwelling, In-Law Suite, Kitchen Island, Kitchen/Dining, Kitchen/Family, Primary BR w/ BA, Natural Light, Natural Woodwork, Pool - Indoor, Security, Skylight, Storage - Indoor, Vaulted Ceiling, Walk-in Closet, Walk-in Pantry, Wet Bar, Laundry - Basement |
|---|
| Equipment & AppliancesRange-Gas, Mini Fridge, Microwave, Exhaust Hood, Mini Fridge, Range - Gas, Refrigerator-Energy Star, Washer - Energy Star, Central Vacuum, Satellite Dish, Security System, Security System, Smoke Detectr-Hard Wired, Stove-Gas, Stove-Wood, Generator - Standby, Gas Heat Stove, Wood Stove |
| Living/Dining 24.8 X 19.11, 1st Floor | Kitchen 18.10 X 10, 1st Floor | Other 12 X 8-Pantry w sink, 1st Floor |
|---|---|---|
| Bedroom 23.5 X 12.6-En suite, 1st Floor | Porch 16.9 X 12, 1st Floor | Bedroom 16.3 X 13.11-Ensuite, 2nd Floor |
| Bonus Room 17.7 X 10.8-Good for bed area, 2nd Floor | Mudroom 20.7 X 7.11-Front entry, 1st Floor | Family Room 28.6 X 23.7-Walkout, Basement |
| Other 23.4 X 17.2 - Indoor wave pool, Basement | Other 26X26-Apartment over garage, 2nd Floor | Other 36X42-Barn with tac room, 1st Floor |
| ConstructionWood Frame, Timberframe |
|---|
| BasementWalkout, Climate Controlled, Finished, Storage Space, Full, Interior Stairs, Stairs - Interior, Storage Space, Walkout, Interior Access, Exterior Access |
| Exterior FeaturesBarn, Deck, Fence - Dog, Fence - Partial, Garden Space, Natural Shade, Outbuilding, Pool - Above Ground, Porch - Screened, Shed, Storage, Window Screens, Windows - Double Pane, Handicap Modified, Stable(s) |
| Exterior Clapboard, Cedar, Wood Siding | Disability Features 1st Floor 3/4 Bathrm, 1st Floor Bedroom, Kitchen w/5 ft Diameter, Bathrm w/step-in Shower, Hard Surface Flooring, Kitchen w/5 Ft. Diameter, Multi-Level Bus w/Elevatr |
|---|---|
| Foundation Poured Concrete | House Color Grey |
| Floors Tile, Slate/Stone, Hardwood, Concrete | Building Certifications |
| Roof Standing Seam, Metal | HERS Index |
| DirectionsNorth on Rte 15 from Burlington VT to Cambridge to the roundabout and stay on Rte 108 - Bertrand Lane is 1 mile on the left. House is on right & marked well with street #. The property is successfully rented on Evolve Air B&B generating $40,000+ annually due to strong upscale ski clients. |
|---|
| Lot Description, Sloping, View, Trail/Near Trail, Wooded, Mountain View, Pasture, Fields, Wooded, VAST, Snowmobile Trail, Mountain, Near Snowmobile Trails |
| Garage & Parking Attached, Auto Open, Direct Entry, Finished, Rec Vehicle, Driveway, On-Site, Parking Spaces 11 - 20, RV Accessible |
| Road Frontage 400 | Water Access |
|---|---|
| Suitable UseBed and Breakfast, Land:Woodland, Residential, Woodland | Water Type |
| Driveway Gravel, Crushed/Stone | Water Body |
| Flood Zone No | Zoning Residential |
| School District Lamoille North | Middle Lamoille Middle School |
|---|---|
| Elementary Cambridge Elementary | High Lamoille UHSD #18 |
| Heat Fuel Wood, Gas-LP/Bottle, Oil | Excluded |
|---|---|
| Heating/Cool None, Underground, Multi Zone, Baseboard, Hot Water, Stove - Wood | Negotiable |
| Sewer 1000 Gallon, Septic, Private, Concrete, Private, Septic | Parcel Access ROW |
| Water Purifier/Soft, Drilled Well, Private, Purifier/Soft | ROW for Other Parcel |
| Water Heater Domestic, Tankless, On Demand, Off Boiler | Financing |
| Cable Co Dish Satellite TV | Documents Property Disclosure, Plot Plan, Deed, Property Disclosure, Tax Map |
| Electric Generator, 200 Amp, 220 Plug, Circuit Breaker(s) | Tax ID 123-038-11518 |

† The remarks published on this webpage originate from Listed By Kathleen OBrien of Four Seasons Sotheby\'s Int\'l Realty via the PrimeMLS IDX Program and do not represent the views and opinions of Coldwell Banker Hickok & Boardman. Coldwell Banker Hickok & Boardman cannot be held responsible for possible violations of copyright resulting from the posting of any data from the PrimeMLS IDX Program.

 Back to Search Results
Back to Search Results










