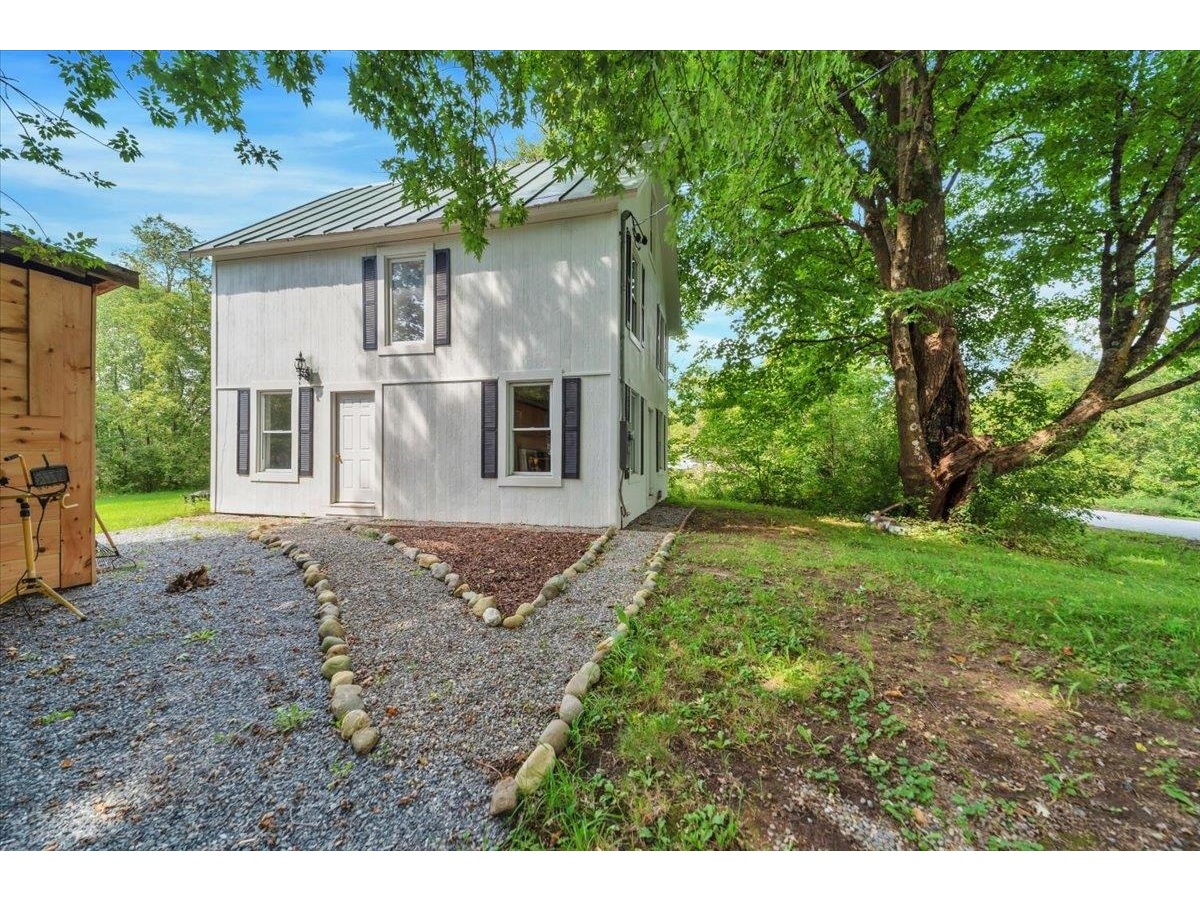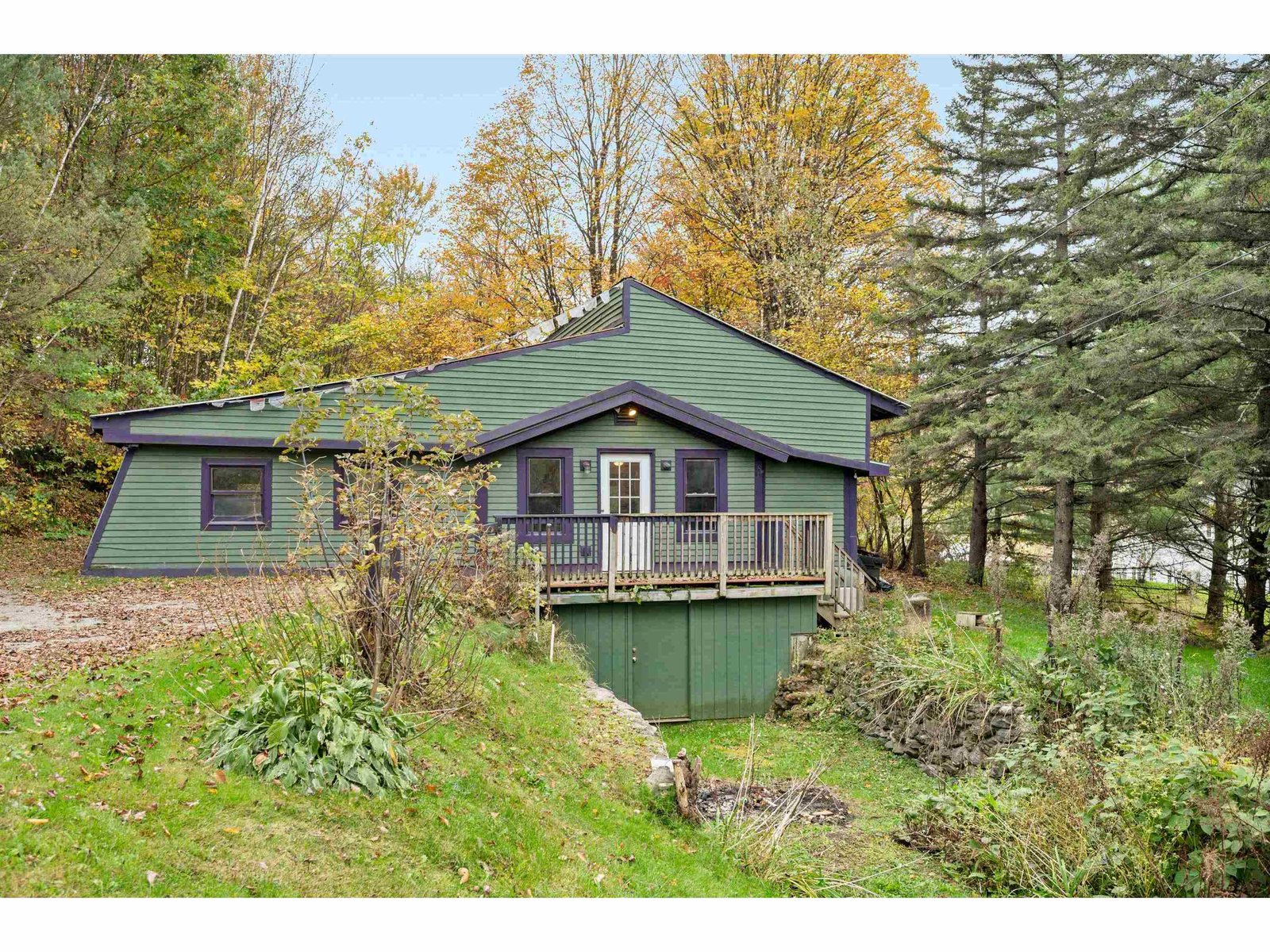Sold Status
$224,000 Sold Price
House Type
3 Beds
2 Baths
1,660 Sqft
Sold By
Similar Properties for Sale
Request a Showing or More Info

Call: 802-863-1500
Mortgage Provider
Mortgage Calculator
$
$ Taxes
$ Principal & Interest
$
This calculation is based on a rough estimate. Every person's situation is different. Be sure to consult with a mortgage advisor on your specific needs.
Lamoille County
A must see to appreciate the wonderful and complete updating of this classic 1880 farmhouse. Charm and Character has been preserved with all the modern convenience of a newer home. All walls replaced from studs to rafters, plumbing and all electrical has been replaced on this home. Large country kitchen with island, mudroom with soapstone gas stove, first floor laundry, hard and softwood floors, large living room and formal dining room, 1st floor full bath has double vanity, second floor ceilings were raised and all walls thoughtfully re-configured to create an inviting landing with built-ins, 3 bedroom plus a bonus nursery or small office. 3 Pocket doors, 2nd floor bath boast a oversized steam shower. Extensive professional landscaping. Front and side deck new 2015, Side screen porch, small 1 car garage under the home is ideal for workshop or small vehicle storage. †
Property Location
Property Details
| Sold Price $224,000 | Sold Date Sep 11th, 2015 | |
|---|---|---|
| List Price $219,900 | Total Rooms 7 | List Date Jul 14th, 2015 |
| Cooperation Fee Unknown | Lot Size 4.2 Acres | Taxes $3,543 |
| MLS# 4437797 | Days on Market 3418 Days | Tax Year 2014 |
| Type House | Stories 2 | Road Frontage 418 |
| Bedrooms 3 | Style Farmhouse | Water Frontage |
| Full Bathrooms 1 | Finished 1,660 Sqft | Construction Existing |
| 3/4 Bathrooms 1 | Above Grade 1,660 Sqft | Seasonal No |
| Half Bathrooms 0 | Below Grade 0 Sqft | Year Built 1880 |
| 1/4 Bathrooms | Garage Size 1 Car | County Lamoille |
| Interior FeaturesKitchen, Living Room, Gas Stove, Island, 1st Floor Laundry |
|---|
| Equipment & AppliancesRange-Gas, Refrigerator, Kitchen Island |
| Primary Bedroom 13x12 2nd Floor | 2nd Bedroom 11x12 2nd Floor | 3rd Bedroom 22x12 2nd Floor |
|---|---|---|
| Living Room 11.5x22 | Kitchen 13.5x15 | Dining Room 11.5x13.5 1st Floor |
| ConstructionWood Frame, Existing |
|---|
| BasementWalkout, Unfinished, Full |
| Exterior FeaturesScreened Porch, Shed |
| Exterior Clapboard | Disability Features |
|---|---|
| Foundation Stone | House Color |
| Floors Softwood, Hardwood, Laminate | Building Certifications |
| Roof Shingle-Architectural | HERS Index |
| DirectionsFrom Rte 15 in Cambridge, take 108N at the Circle, 2.4 miles, home is on left. |
|---|
| Lot DescriptionCountry Setting |
| Garage & Parking Under |
| Road Frontage 418 | Water Access |
|---|---|
| Suitable Use | Water Type |
| Driveway Crushed/Stone | Water Body |
| Flood Zone No | Zoning None |
| School District Lamoille North | Middle Lamoille Middle School |
|---|---|
| Elementary Cambridge Elementary | High Lamoille UHSD #18 |
| Heat Fuel Oil | Excluded |
|---|---|
| Heating/Cool Hot Air | Negotiable |
| Sewer 1000 Gallon, Concrete | Parcel Access ROW No |
| Water Drilled Well | ROW for Other Parcel No |
| Water Heater Gas-Lp/Bottle | Financing |
| Cable Co | Documents Plot Plan, Property Disclosure, Deed |
| Electric 100 Amp | Tax ID 12303811252 |

† The remarks published on this webpage originate from Listed By Jacqueline Marino of RE/MAX North Professionals via the PrimeMLS IDX Program and do not represent the views and opinions of Coldwell Banker Hickok & Boardman. Coldwell Banker Hickok & Boardman cannot be held responsible for possible violations of copyright resulting from the posting of any data from the PrimeMLS IDX Program.

 Back to Search Results
Back to Search Results










