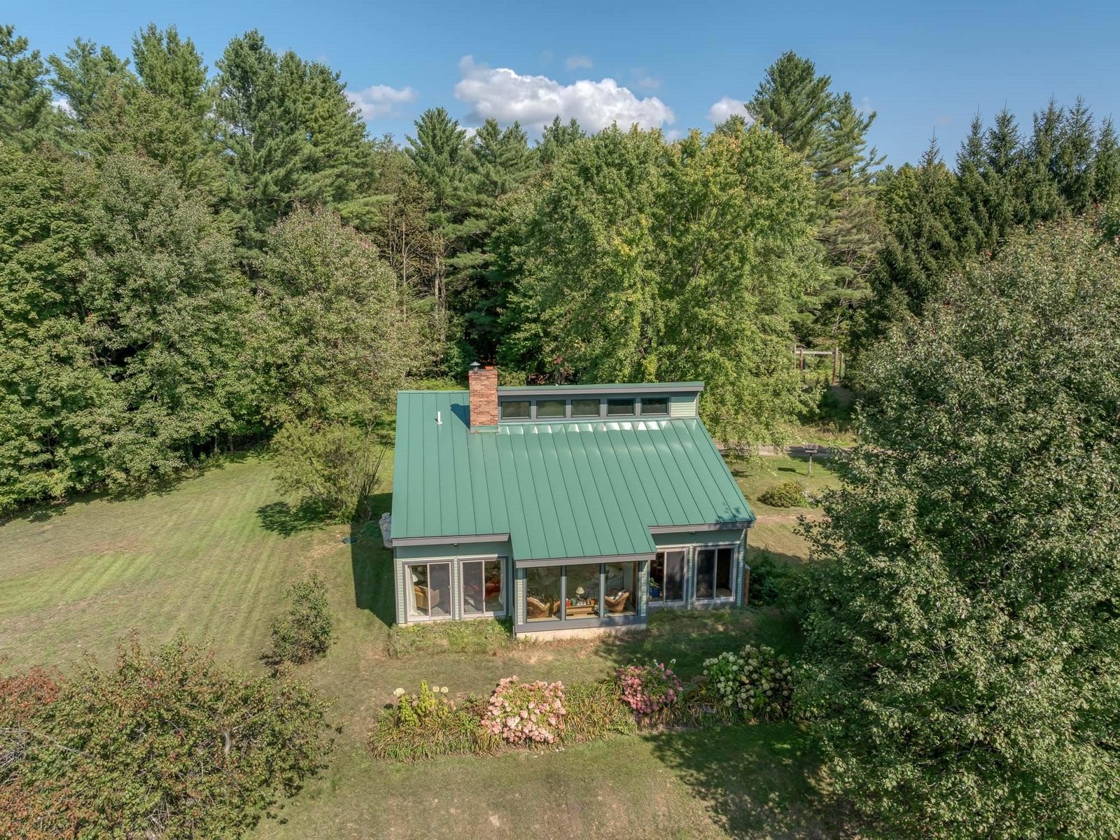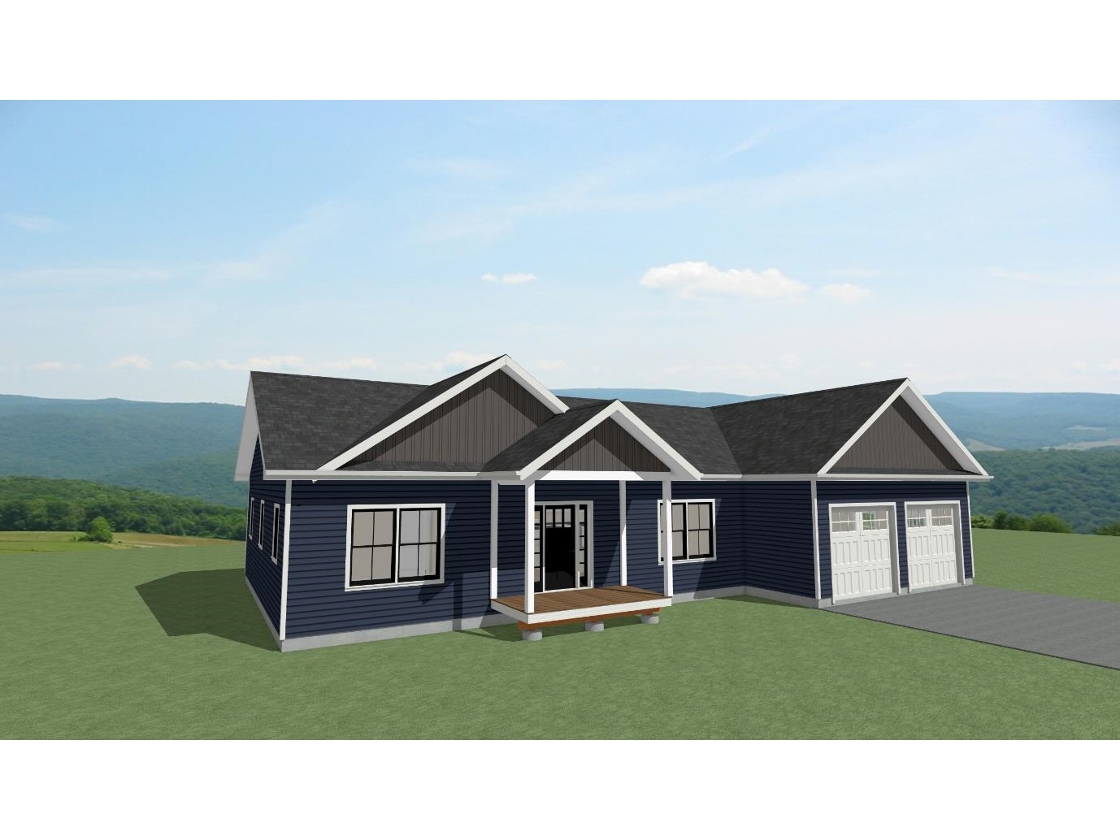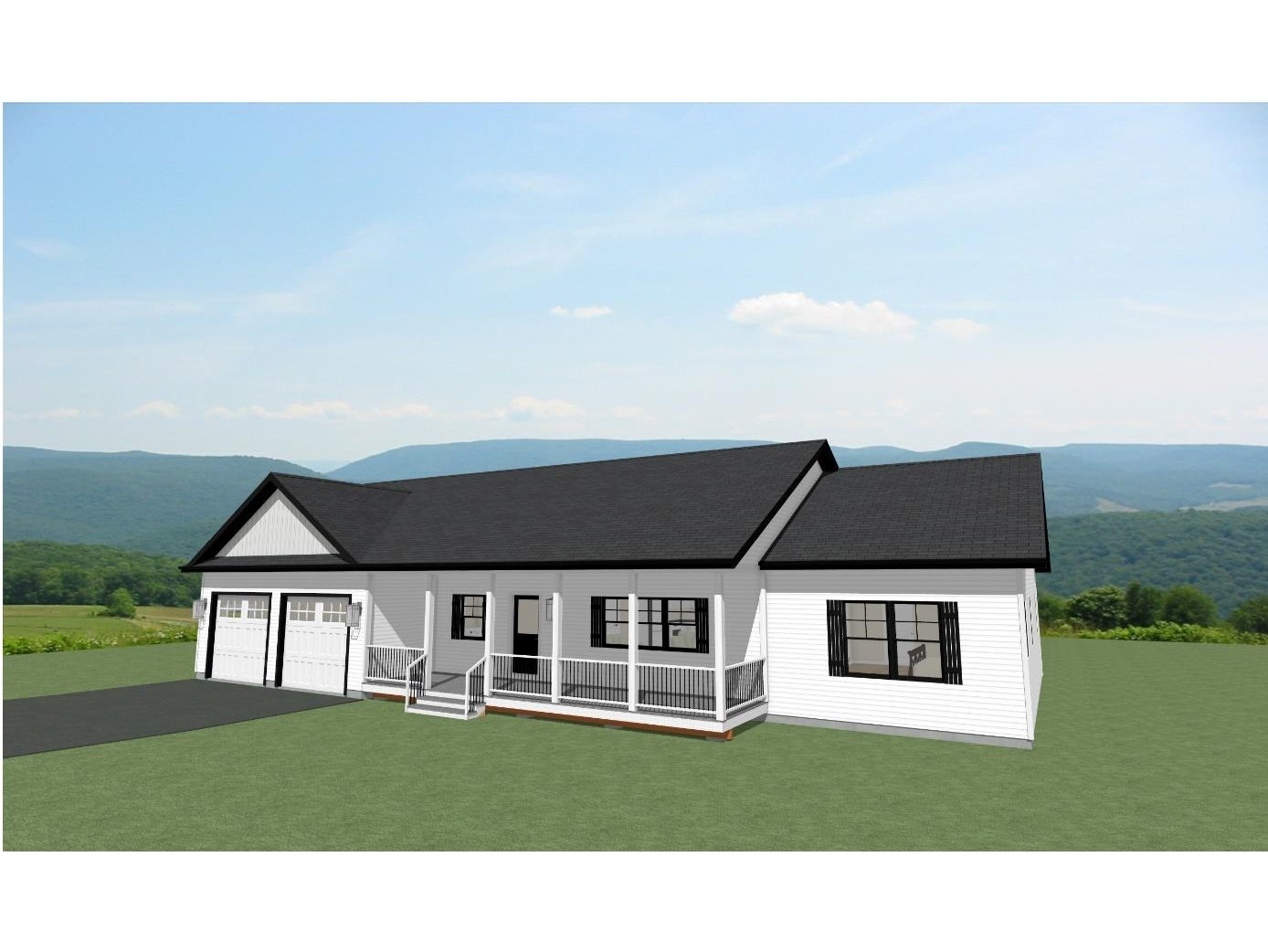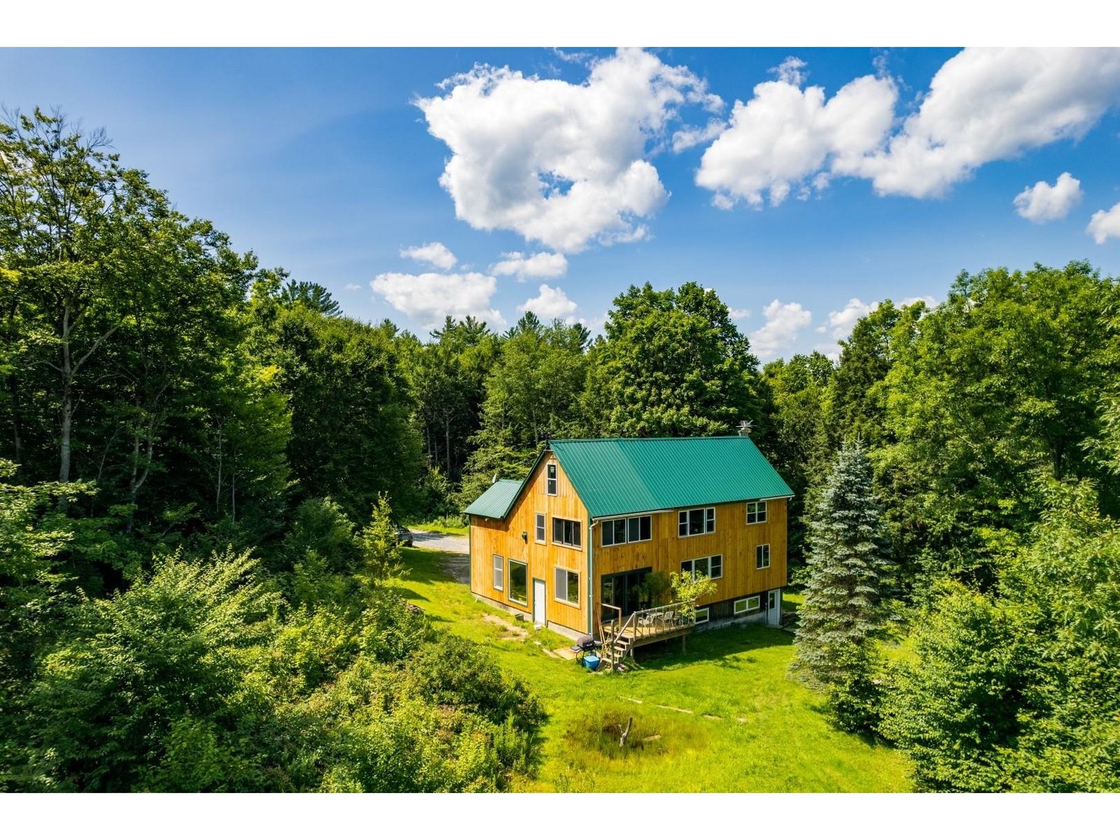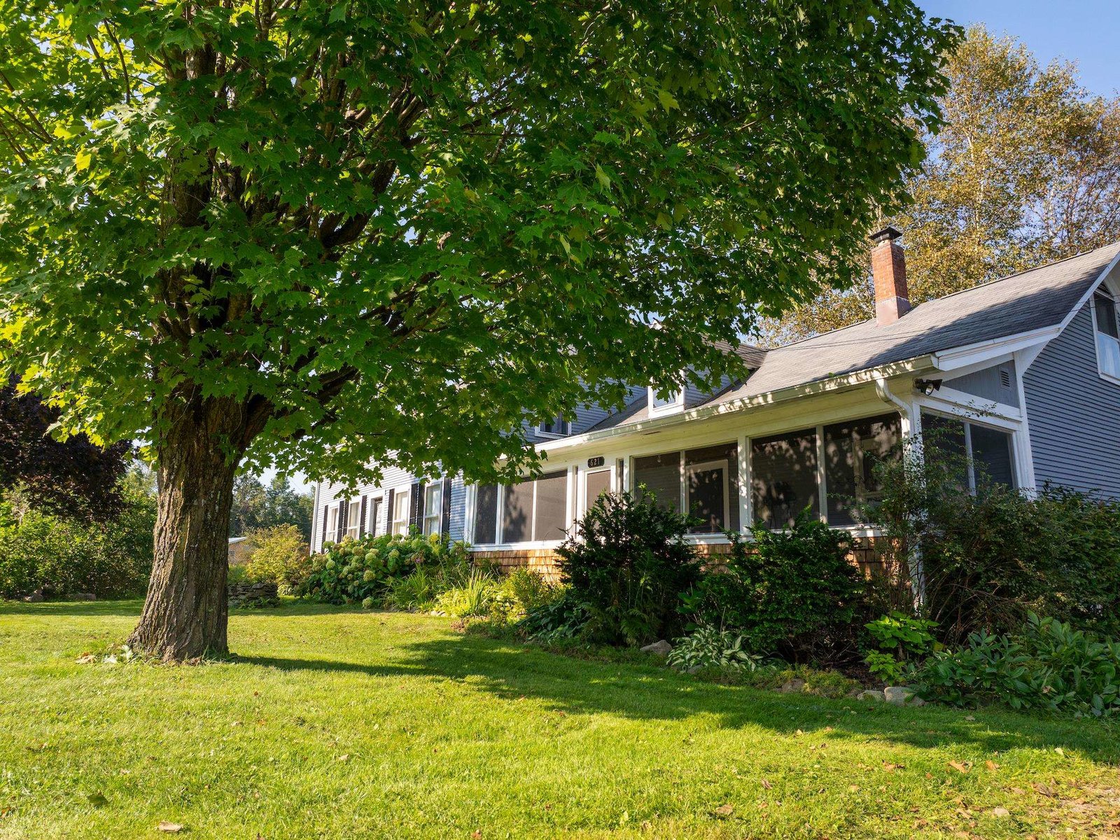Sold Status
$535,000 Sold Price
House Type
4 Beds
3 Baths
2,130 Sqft
Sold By EXP Realty
Similar Properties for Sale
Request a Showing or More Info

Call: 802-863-1500
Mortgage Provider
Mortgage Calculator
$
$ Taxes
$ Principal & Interest
$
This calculation is based on a rough estimate. Every person's situation is different. Be sure to consult with a mortgage advisor on your specific needs.
Lamoille County
Spectacular views of the sunset and mountains from this beautifully landscaped, impeccably maintained 4 bedroom, 2 1/2 bath ranch with a daylight basement, private mother-in-law suite on 3 sun-filled acres with South & Western exposures. Main floor features: a large eat-in kitchen/dining area with stainless appliances, counter with breakfast bar, pantry and sliding glass doors to 36 X 12 back deck; living room with stone wall & slate hearth, wood burning stove; TV/dining room w/ sliders to deck; mudroom, laundry room, 3 bedrooms, 1 1/2 baths. Downstairs includes a mother-in-law suite with private entry, large living area which can be used as a 4th bedroom with a walk-in closet, a kitchen, full bath, workshop and storage area. Updates include: kitchens and baths, luxury vinyl plank flooring, many new windows and doors, metal roof, heat pump hot water heater, heating system and interior paint. A sunny, partially covered 12 X 20 front deck welcomes you to the front door. Oversized detached double garage, wood shed, 100 dwarf-tree, modern, low-maintenance U-Pick apple orchard, raised beds, magnificent perennial gardens, large open lawns and a hay pasture. Easy commute to Burlington. Located in the heart of Vermont’s best recreational opportunities: Smuggler’s Notch Resort, Stowe village, Lamoille Valley Rail Trail, VAST snow-mobile trails, kayaking on ponds and rivers, awesome hiking and mountain biking trails. Sale is subject to owner obtaining suitable housing. †
Property Location
Property Details
| Sold Price $535,000 | Sold Date Aug 2nd, 2022 | |
|---|---|---|
| List Price $480,000 | Total Rooms 13 | List Date May 5th, 2022 |
| Cooperation Fee Unknown | Lot Size 3.27 Acres | Taxes $4,386 |
| MLS# 4908438 | Days on Market 931 Days | Tax Year 2021 |
| Type House | Stories 2 | Road Frontage 435 |
| Bedrooms 4 | Style Ranch | Water Frontage |
| Full Bathrooms 2 | Finished 2,130 Sqft | Construction No, Existing |
| 3/4 Bathrooms 0 | Above Grade 1,456 Sqft | Seasonal No |
| Half Bathrooms 1 | Below Grade 674 Sqft | Year Built 1993 |
| 1/4 Bathrooms 0 | Garage Size 2 Car | County Lamoille |
| Interior FeaturesBlinds, Dining Area, Natural Woodwork, Security, Storage - Indoor, Walk-in Closet, Wood Stove Hook-up, Laundry - 1st Floor |
|---|
| Equipment & AppliancesRange-Electric, Washer, Microwave, Dishwasher, Refrigerator, Exhaust Hood, Dryer, Smoke Detector, CO Detector, Dehumidifier, Security System |
| Kitchen 13x20, 1st Floor | Dining Room 12x20, 1st Floor | Living Room 13x17, 1st Floor |
|---|---|---|
| Primary Bedroom 13x10, 1st Floor | Bedroom 10x10, 1st Floor | Bedroom 9x10, 1st Floor |
| Bedroom 20x15, Basement |
| ConstructionWood Frame |
|---|
| BasementWalkout, Storage Space, Partially Finished, Concrete, Daylight, Frost Wall |
| Exterior FeaturesDeck, Window Screens |
| Exterior Vinyl | Disability Features |
|---|---|
| Foundation Concrete | House Color Tan |
| Floors Vinyl, Tile, Slate/Stone | Building Certifications |
| Roof Metal | HERS Index |
| DirectionsFrom the Cambridge Village Market and gas station on VT Rte 15 in Cambridge, head East on 15 for 3/10 mile and, immediately after the bridge, turn Left onto Pumpkin Harbor Rd. Go 350 feet and turn Right onto Bartlett Hill Rd. Go 7/10 mile and turn Left onto Palker Ln., the first house on the Left. |
|---|
| Lot DescriptionYes, Landscaped, View, Mountain View, Horse Prop, Sloping, Pasture, Fields, Country Setting, Unpaved, Rural Setting, Mountain, Near Shopping, Near Skiing, Rural |
| Garage & Parking Detached, Direct Entry, Rec Vehicle, Driveway, On-Site, RV Accessible |
| Road Frontage 435 | Water Access |
|---|---|
| Suitable Use | Water Type |
| Driveway Crushed/Stone | Water Body |
| Flood Zone No | Zoning none |
| School District NA | Middle |
|---|---|
| Elementary | High |
| Heat Fuel Wood, Gas-LP/Bottle | Excluded Deck furniture, firewood, LP negotiable |
|---|---|
| Heating/Cool Other, Smoke Detector, Multi Zone, Stove, Hot Water, Direct Vent, Baseboard | Negotiable |
| Sewer 1000 Gallon, Septic, Private, Leach Field, Concrete, Septic Design Available, Septic | Parcel Access ROW |
| Water Purifier/Soft, Drilled Well, Private, Private, Purifier/Soft | ROW for Other Parcel |
| Water Heater Domestic, Electric, Tank, Separate | Financing |
| Cable Co | Documents Septic Design, Survey, ROW (Right-Of-Way), Deed, Property Disclosure, Survey |
| Electric 100 Amp, Circuit Breaker(s), On-Site, Underground | Tax ID 123-038-10649 |

† The remarks published on this webpage originate from Listed By Jason Saphire of www.HomeZu.com via the PrimeMLS IDX Program and do not represent the views and opinions of Coldwell Banker Hickok & Boardman. Coldwell Banker Hickok & Boardman cannot be held responsible for possible violations of copyright resulting from the posting of any data from the PrimeMLS IDX Program.

 Back to Search Results
Back to Search Results